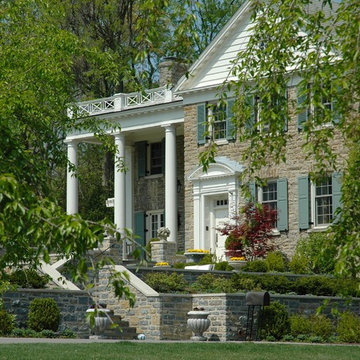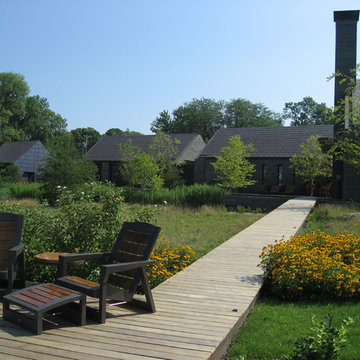Exterior Design Ideas with Stone Veneer
Refine by:
Budget
Sort by:Popular Today
101 - 120 of 33,729 photos
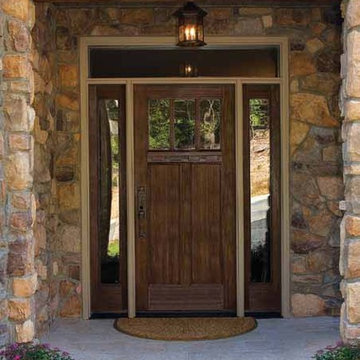
American Style Collection™ fiberglass entry doors were inspired by early 1900s residential architecture. The collection complements many popular home designs, including Arts and Crafts, Bungalow, Cottage and Colonial Revival styles.
Made with our patented AccuGrain™ technology, you get the look of high-grade wood with all of the durability of fiberglass. The exterior doors in this collection have the look and feel of a real wood front door — with solid wood square edges, architecturally correct stiles, rails and panels. Unlike genuine wood doors, they resist splitting, cracking and rotting.
Door
Craftsman Lite 2 Panel Flush-Glazed 3 Lite
Style IDs Available Sizes Available Options
CCA230
3'0" x 6'8"
Flush Glazed (?)
Sidelites
Left Sidelite Style ID Available Sizes Features
CCA3400SL
12" x 6'8"
14" x 6'8"
Flush Glazed (?)
Right Sidelite Style ID Available Sizes Features
CCA3400SL
12" x 6'8"
14" x 6'8"
Flush Glazed (?)
Transom
Transom Style ID Available Sizes
19220T
30D12 - Rectangular
30D14 - Rectangular
Finish Option: Stainable Paintable Available Accessories: Dentil Shelves
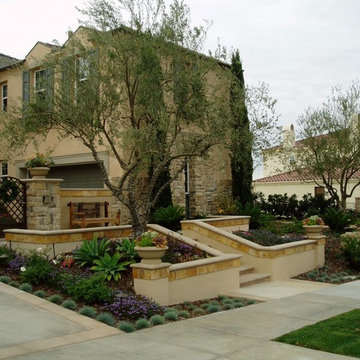
Design and build by Hill's landscapes inc, the design build co. outdoor pavilion, pool, clean lines
Photo of a mediterranean two-storey beige house exterior in San Diego with stone veneer.
Photo of a mediterranean two-storey beige house exterior in San Diego with stone veneer.
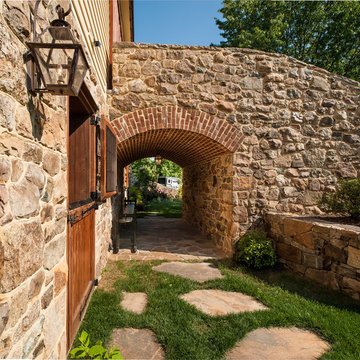
Photographer: Angle Eye Photography
Traditional two-storey beige exterior in Philadelphia with stone veneer and a gable roof.
Traditional two-storey beige exterior in Philadelphia with stone veneer and a gable roof.
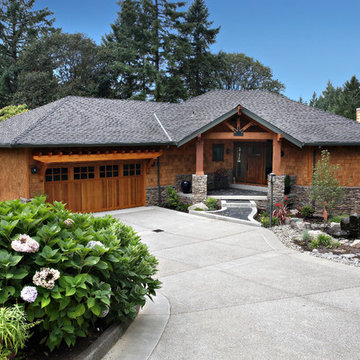
Overall view of remodeled exterior of home.
Arts and crafts exterior in Portland with stone veneer.
Arts and crafts exterior in Portland with stone veneer.
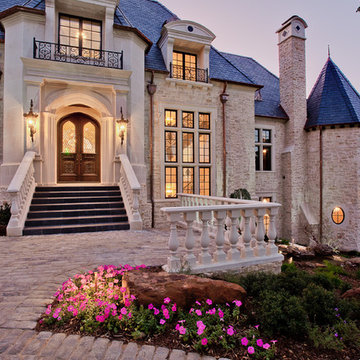
This is an example of an expansive traditional three-storey beige house exterior in Dallas with stone veneer, a hip roof and a tile roof.
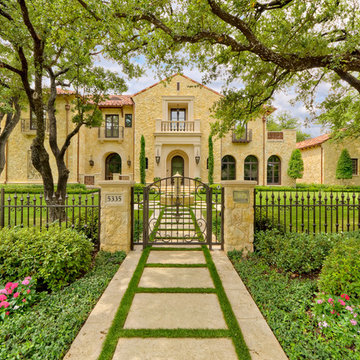
A luxurious Mediterranean house and property with Tuscan influences featuring majestic Live Oak trees, detailed travertine paving, expansive lawns and lush gardens. Designed and built by Harold Leidner Landscape Architects. House construction by Bob Thompson Homes.
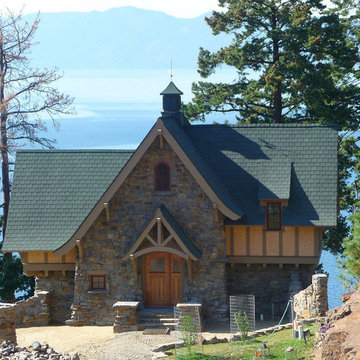
This is an example of a traditional two-storey exterior in Minneapolis with stone veneer.
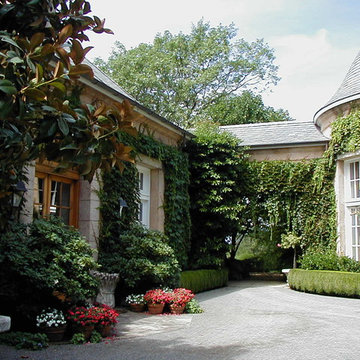
Sasha Butler
Design ideas for a large traditional two-storey beige house exterior in San Francisco with stone veneer, a gambrel roof and a shingle roof.
Design ideas for a large traditional two-storey beige house exterior in San Francisco with stone veneer, a gambrel roof and a shingle roof.
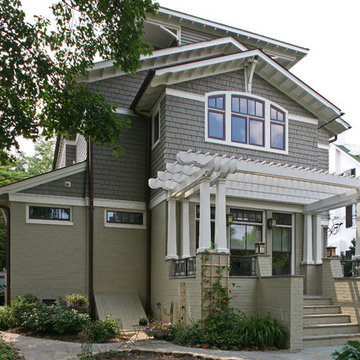
Mid-sized arts and crafts two-storey white exterior in DC Metro with stone veneer.
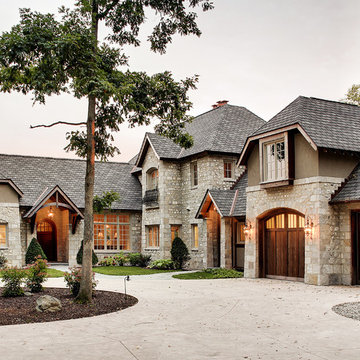
This is an example of an expansive traditional two-storey beige house exterior in Other with stone veneer, a hip roof and a shingle roof.
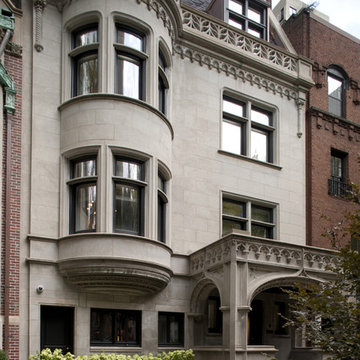
This historic home and coach house in a landmark district on Astor Street was built in the late 1800’s. Originally designed as an 11,000sf single family residence, the home
was divided into nine apartments in the 1960’s and had fallen into disrepair. The new owners purchased the property with a vision to convert the building back to single
family residence for their young family.
The design concept was to restore the limestone exterior to its original state and reconstruct the interior into a home with an open floor plan and modern amenities for entertaining and family living, incorporating vintage details from the original property whenever possible. Program requirements included five bedrooms, all new bathrooms, contemporary kitchen, salon, library, billiards room with bar, home office, cinema, playroom, garage with stacking car lifts, and outdoor gardens with all new landscaping.
The home is unified by a grand staircase which is flooded with natural light from a glass laylight roof. The first level includes a formal entry with rich wood and marble finishes,
a walnut-paneled billiards room with custom bar, a play room, and a separate family entry with mudroom. A formal living and dining room with adjoining intimate salon are located on the second level; an addition at the rear of the home includes a custom deGiulio kitchen and family room. The third level master suite includes a marble bathroom, dressing room, library, and office. The fourth level includes the family bedrooms and a guest suite with a terrace and views of Lake Michigan. The lower level houses a custom cinema. Sustainable elements are seamlessly integrated throughout and include renewable materials, high-efficiency mechanicals and thermal envelope, restored original mahogany windows with new high-performance low-E glass, and a green roof.
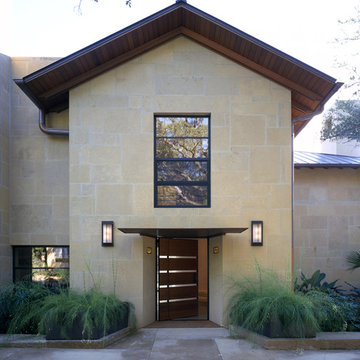
This is an example of a large contemporary two-storey beige exterior in Austin with stone veneer and a gable roof.
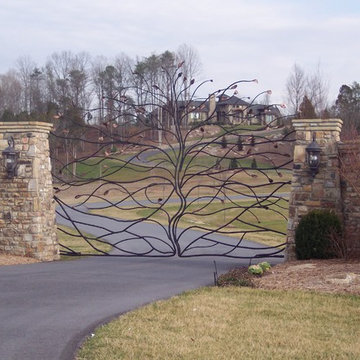
Photo of an expansive transitional two-storey beige house exterior in Denver with stone veneer, a hip roof and a shingle roof.
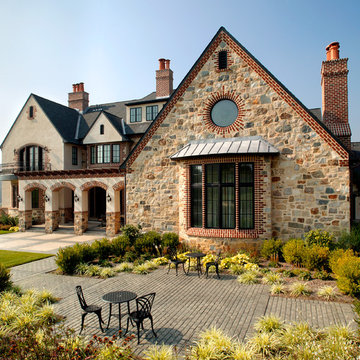
Custom European Style Stone Home Backyard Patio
Design ideas for a large mediterranean two-storey beige house exterior in Wilmington with stone veneer, a gable roof and a shingle roof.
Design ideas for a large mediterranean two-storey beige house exterior in Wilmington with stone veneer, a gable roof and a shingle roof.
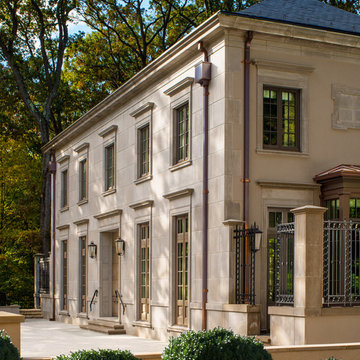
Awarded by the Classical institute of art and architecture , the linian house has a restrained and simple elevation of doors and windows. By using only a few architectural elements the design relies on both classical proportion and the nature of limestone to reveal it's inherent Beauty. The rhythm of the stone and glass contrast mass and light both inside and out. The entry is only highlighted by a slightly wider opening and a deeper opening Trimmed in the exact Manor of the other French doors on the front elevation. John Cole Photography,
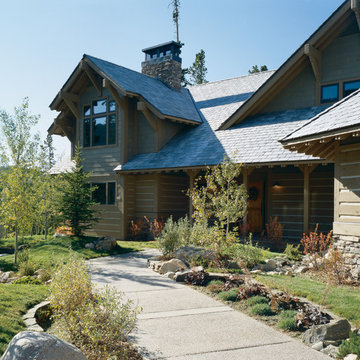
Mid-sized country two-storey grey exterior in Other with stone veneer and a gable roof.
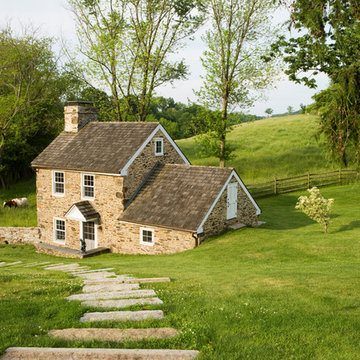
Tom Crane and Orion Construction
Design ideas for a small country two-storey beige house exterior in Philadelphia with stone veneer, a gable roof and a shingle roof.
Design ideas for a small country two-storey beige house exterior in Philadelphia with stone veneer, a gable roof and a shingle roof.
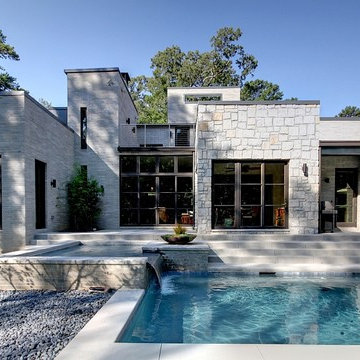
Photo by Rodolfo Castro
This is an example of a modern exterior in Atlanta with stone veneer.
This is an example of a modern exterior in Atlanta with stone veneer.
Exterior Design Ideas with Stone Veneer
6
