Shiplap Family Room Design Photos
Refine by:
Budget
Sort by:Popular Today
181 - 200 of 244 photos
Item 1 of 2
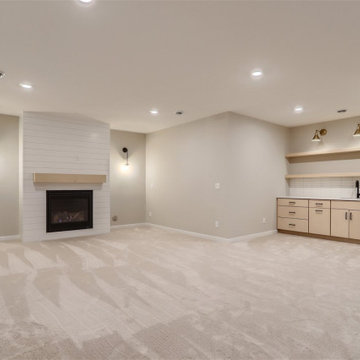
Large open concept family room in Minneapolis with beige walls, carpet, a standard fireplace, no tv and beige floor.
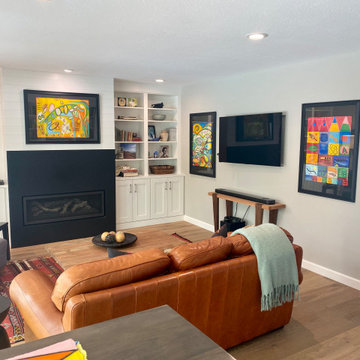
Fresh update to this den. We removed a giant stone fireplace with big, raised hearth and installed a new sleek gas fireplace with honed black slab surround, shiplap and fresh new built-in bookcases. An old, dated bar was removed and made way for a new artist's space for the client to display their treasures and work with lots of light, a view to the yard and a view to the TV!
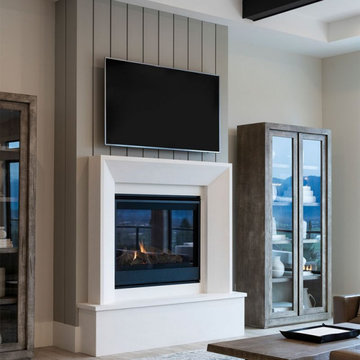
Photo of an expansive modern open concept family room in Vancouver with white walls, laminate floors, a standard fireplace, a built-in media wall, beige floor and wood.
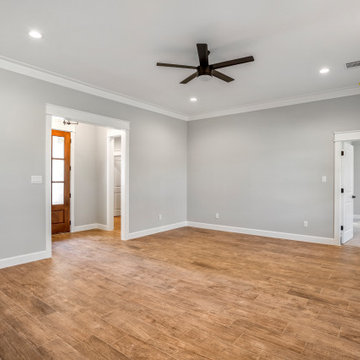
Open concept family room. Farmhouse style with white shiplap fireplace and subway tile backsplash.
Country family room in Houston with grey walls, ceramic floors, a standard fireplace and brown floor.
Country family room in Houston with grey walls, ceramic floors, a standard fireplace and brown floor.
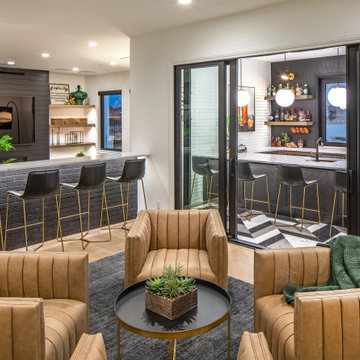
Expansive transitional open concept family room in Omaha with black walls, carpet, a ribbon fireplace, a wall-mounted tv, grey floor and planked wall panelling.
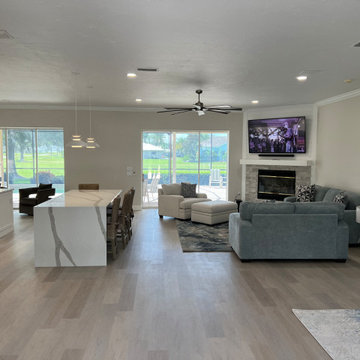
Total home renovation of all living area's including kitchen, master bedroom, guest bedrooms, closets, bathrroms, paint, flooring, lighting and all plumbing fixtures.
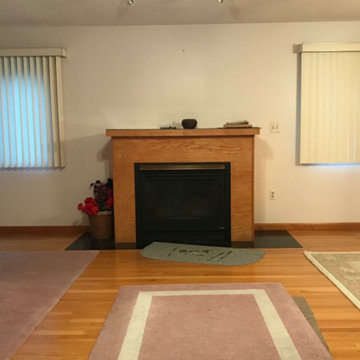
Fireplace Re-Design
Photo of a large country family room in New York with white walls, laminate floors, a standard fireplace, beige floor and vaulted.
Photo of a large country family room in New York with white walls, laminate floors, a standard fireplace, beige floor and vaulted.
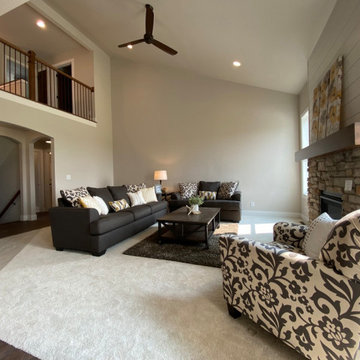
This is an example of a large arts and crafts loft-style family room in Other with a standard fireplace and vaulted.
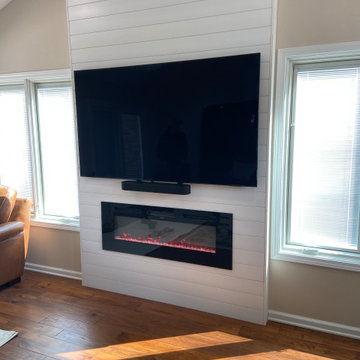
This family room addition created the perfect space to get together in this home. The many windows make this space similar to a sunroom in broad daylight. The light streaming in through the windows creates a beautiful and welcoming space. This addition features a fireplace, which was the perfect final touch for the space.
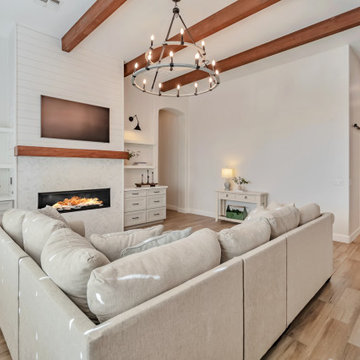
Photo of a transitional open concept family room in Phoenix with white walls, porcelain floors, a wall-mounted tv, brown floor and exposed beam.
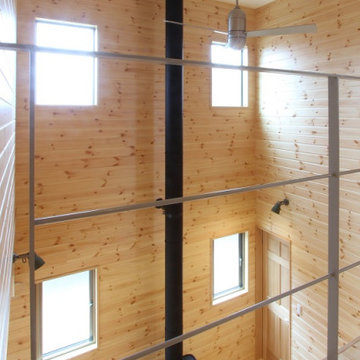
【2階ホール(南側)】
吹き抜け部分に配置されたシーリングファンと薪ストーブ。
薪ストーブから一直線に伸びる煙突が、吹抜けの開放感を際立たせています。
Large industrial open concept family room in Fukuoka with beige walls, light hardwood floors, a wood stove, beige floor, exposed beam and decorative wall panelling.
Large industrial open concept family room in Fukuoka with beige walls, light hardwood floors, a wood stove, beige floor, exposed beam and decorative wall panelling.
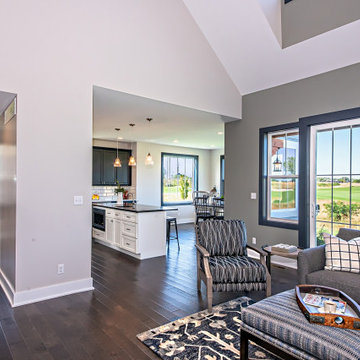
Photo of an open concept family room in Other with dark hardwood floors, a standard fireplace, a wall-mounted tv and vaulted.
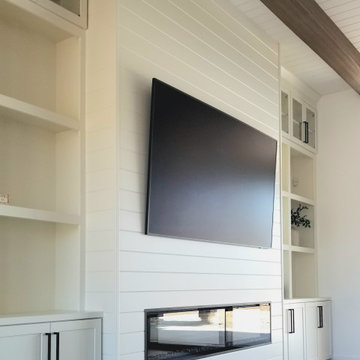
Photo of a large contemporary open concept family room in Phoenix with white walls, light hardwood floors, a standard fireplace, brown floor and timber.
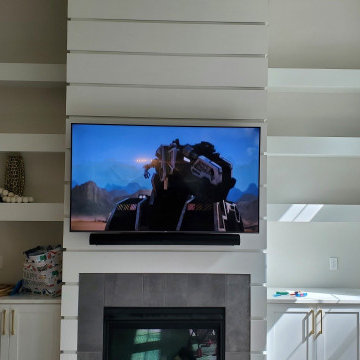
This system included mounting a Sonos arc flush to the bottom of a TV on a shiplap fireplace wall. This also included a Sonos sub and provided excellent audio for this family room space.
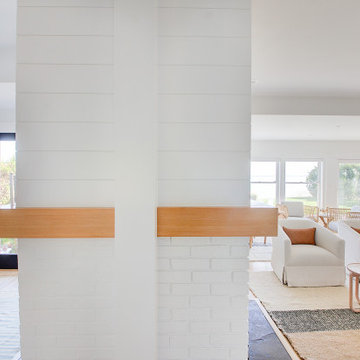
Completely remodeled beach house with an open floor plan, beautiful light wood floors and an amazing view of the water. After walking through the entry with the open living room on the right you enter the expanse with the sitting room at the left and the family room to the right. The original double sided fireplace is updated by removing the interior walls and adding a white on white shiplap and brick combination separated by a custom wood mantle the wraps completely around.
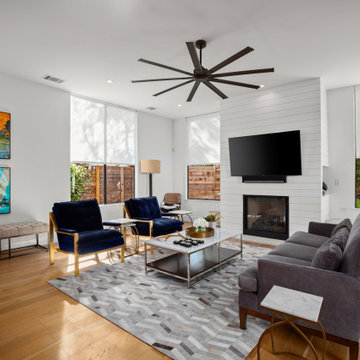
Mid-sized contemporary open concept family room in Austin with white walls, light hardwood floors, a standard fireplace and a wall-mounted tv.
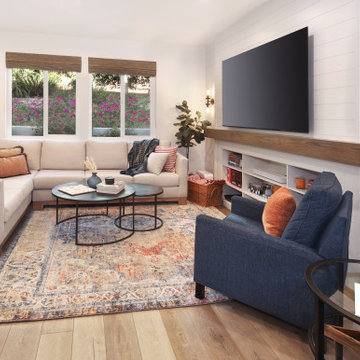
Clean, colorful living space with added storage, durable fabrics
Photo of a small modern open concept family room in Orange County with white walls, vinyl floors, no fireplace, a wall-mounted tv, brown floor and planked wall panelling.
Photo of a small modern open concept family room in Orange County with white walls, vinyl floors, no fireplace, a wall-mounted tv, brown floor and planked wall panelling.

Large country open concept family room in Austin with black walls, medium hardwood floors, a standard fireplace, a wall-mounted tv, brown floor, exposed beam and planked wall panelling.
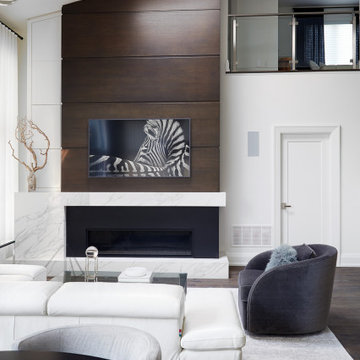
A bright and airy open concept living room with a modern fireplace.
Large contemporary open concept family room in Toronto with white walls, dark hardwood floors, a standard fireplace, a wall-mounted tv, brown floor and vaulted.
Large contemporary open concept family room in Toronto with white walls, dark hardwood floors, a standard fireplace, a wall-mounted tv, brown floor and vaulted.
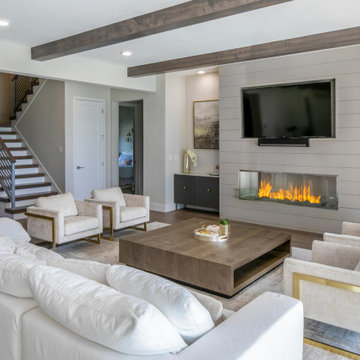
Great Room with Waterfront View showcasing a mix of natural tones & textures. The Paint Palette and Fabrics are an inviting blend of white's with custom Fireplace & Cabinetry. Lounge furniture is specified in deep comfortable dimensions. Custom Front Double Entry Doors, and Custom Railing featured in the Entry.
Shiplap Family Room Design Photos
10