Shiplap Family Room Design Photos
Refine by:
Budget
Sort by:Popular Today
141 - 160 of 244 photos
Item 1 of 2
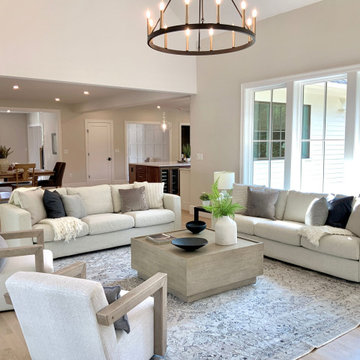
Inspiration for a large transitional open concept family room in Boston with light hardwood floors, a standard fireplace and vaulted.
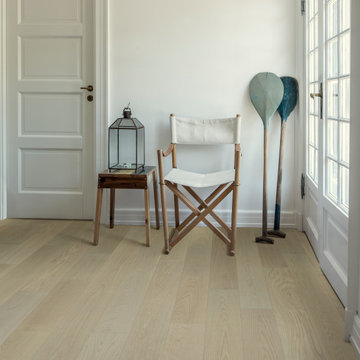
Fair Oak – The Serenity Collection offers a clean grade of uplifting tones & hues that compliment any interior, from classic & traditional to modern & minimal. The perfect selection where peace and style, merge.
Fair Oak is a CLEANPLUS Grade, meaning planks have limited pronounced color, variation and contrast.
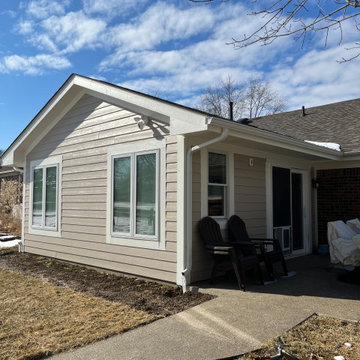
This family room addition created the perfect space to get together in this home. The many windows make this space similar to a sunroom in broad daylight. The light streaming in through the windows creates a beautiful and welcoming space. This addition features a fireplace, which was the perfect final touch for the space.
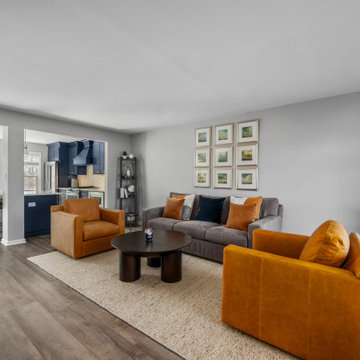
Photo by Laney Lane Photography
Photo of a family room in Philadelphia with grey walls, vinyl floors, a standard fireplace, a wall-mounted tv and brown floor.
Photo of a family room in Philadelphia with grey walls, vinyl floors, a standard fireplace, a wall-mounted tv and brown floor.
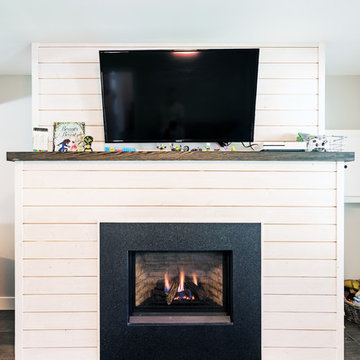
Photos by Brice Ferre
Design ideas for a large contemporary enclosed family room in Vancouver with grey walls, medium hardwood floors, a standard fireplace, a wall-mounted tv and brown floor.
Design ideas for a large contemporary enclosed family room in Vancouver with grey walls, medium hardwood floors, a standard fireplace, a wall-mounted tv and brown floor.
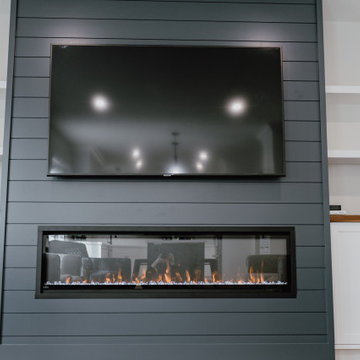
Inspiration for a mid-sized contemporary open concept family room in Toronto with white walls, light hardwood floors, a standard fireplace, a wall-mounted tv and brown floor.
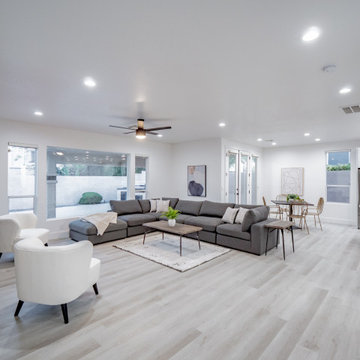
Mid-sized modern open concept family room in Las Vegas with white walls, laminate floors, a standard fireplace and grey floor.
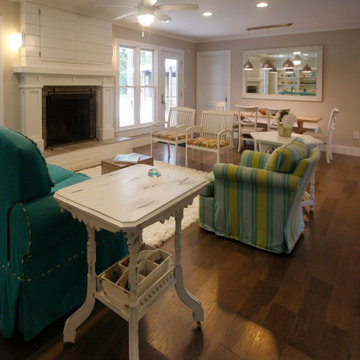
Photo of a beach style open concept family room in Other with beige walls, dark hardwood floors, a standard fireplace, a concealed tv and brown floor.
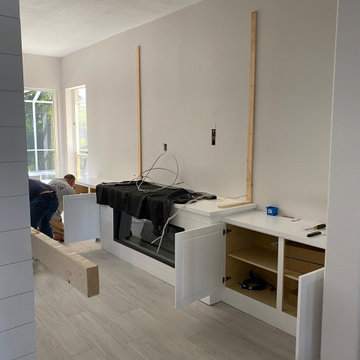
Design and construction of large entertainment unit with electric fireplace, storage cabinets and floating shelves. This remodel also included new tile floor and entire home paint
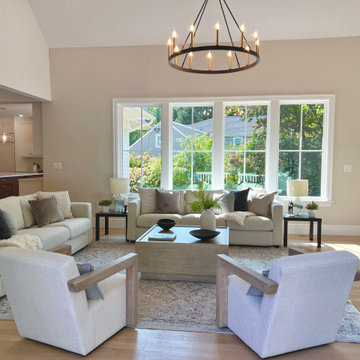
Inspiration for a large transitional open concept family room in Boston with light hardwood floors, a standard fireplace and vaulted.
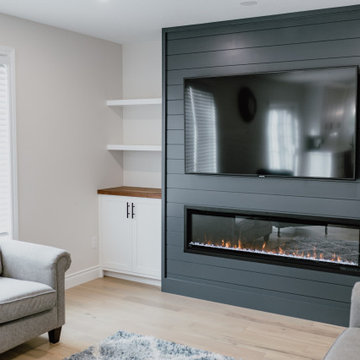
Mid-sized contemporary open concept family room in Toronto with white walls, light hardwood floors, a standard fireplace, a wall-mounted tv and brown floor.
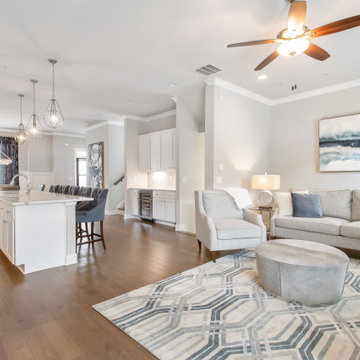
Design ideas for a contemporary open concept family room in Atlanta with grey walls, medium hardwood floors, a standard fireplace, a wall-mounted tv and brown floor.
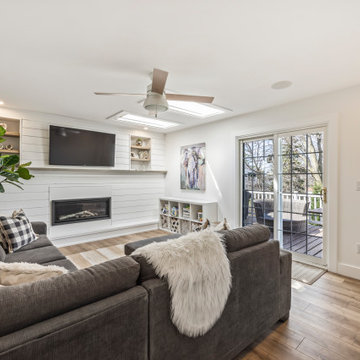
Changed Fireplace surround from stone to shiplap and created a built-in media wall
Replace Fireplace
Replaced Patio Door
Replace Fireplace
Replaced Ceiling Fan
Painted Walls and Ceiling
Added Pot lights
Replaced Floor
Replace baseboard and casing
Replace light switches and power outlets
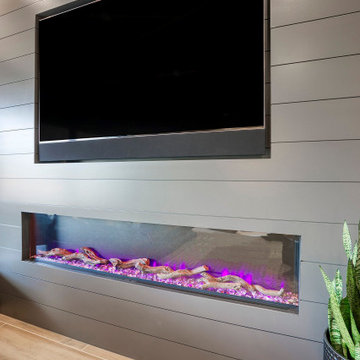
Mid-sized transitional open concept family room in Phoenix with grey walls, porcelain floors, a standard fireplace, a built-in media wall and brown floor.
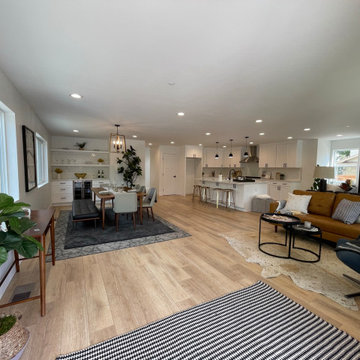
Inspiration for a large country open concept family room in Sacramento with a home bar, white walls, light hardwood floors, a ribbon fireplace, a wall-mounted tv and brown floor.
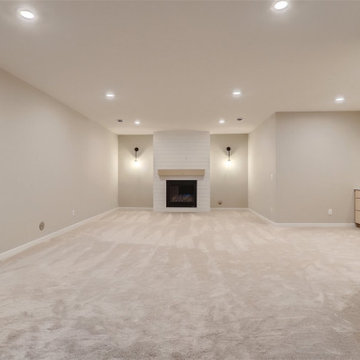
Inspiration for a large open concept family room in Minneapolis with beige walls, carpet, a standard fireplace, no tv and beige floor.
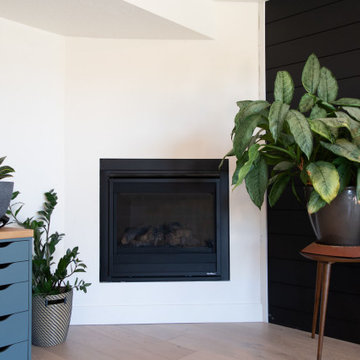
This is an example of a contemporary family room in Salt Lake City with black walls, a corner fireplace and planked wall panelling.
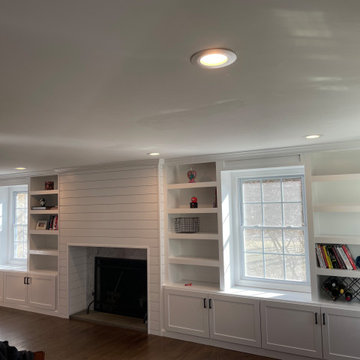
Custom Built-in
Customer want to create a storage area and give a new look to her Family and Entertainment room
Design ideas for a large modern enclosed family room in New York with a library, white walls and a built-in media wall.
Design ideas for a large modern enclosed family room in New York with a library, white walls and a built-in media wall.
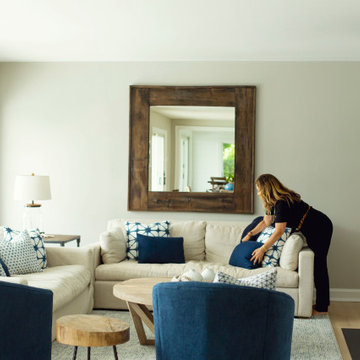
Casual, Coastal living room. A place to rest & relax at the end of the day. Whether you are enjoying a cozy fire or binge watching a favorite show.
Photo of a large beach style open concept family room in New York with beige walls, carpet, a standard fireplace and white floor.
Photo of a large beach style open concept family room in New York with beige walls, carpet, a standard fireplace and white floor.
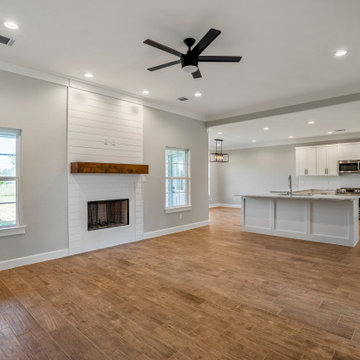
Open concept family room. Farmhouse style with white shiplap fireplace and subway tile backsplash.
Inspiration for a country family room in Houston with grey walls, ceramic floors, a standard fireplace and brown floor.
Inspiration for a country family room in Houston with grey walls, ceramic floors, a standard fireplace and brown floor.
Shiplap Family Room Design Photos
8