Shiplap Family Room Design Photos
Refine by:
Budget
Sort by:Popular Today
121 - 140 of 244 photos
Item 1 of 2
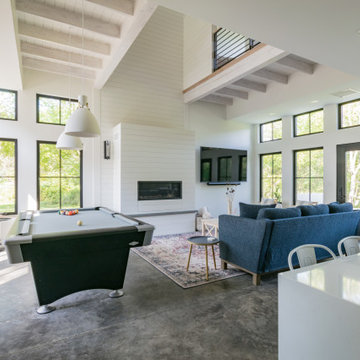
Envinity’s Trout Road project combines energy efficiency and nature, as the 2,732 square foot home was designed to incorporate the views of the natural wetland area and connect inside to outside. The home has been built for entertaining, with enough space to sleep a small army and (6) bathrooms and large communal gathering spaces inside and out.
In partnership with StudioMNMLST
Architect: Darla Lindberg
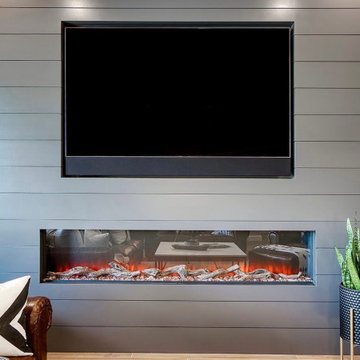
This is an example of a mid-sized transitional open concept family room in Phoenix with grey walls, porcelain floors, a standard fireplace, a built-in media wall and brown floor.
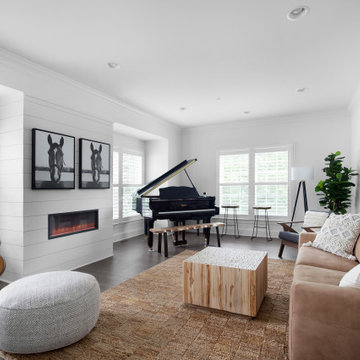
This is an example of a mid-sized transitional enclosed family room in Baltimore with a music area, white walls, medium hardwood floors, a ribbon fireplace, no tv and brown floor.
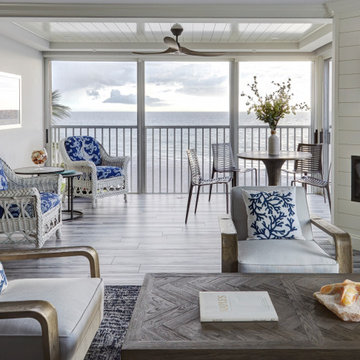
This condo we addressed the layout and making changes to the layout. By opening up the kitchen and turning the space into a great room. With the dining/bar, lanai, and family adding to the space giving it a open and spacious feeling. Then we addressed the hall with its too many doors. Changing the location of the guest bedroom door to accommodate a better furniture layout. The bathrooms we started from scratch The new look is perfectly suited for the clients and their entertaining lifestyle.
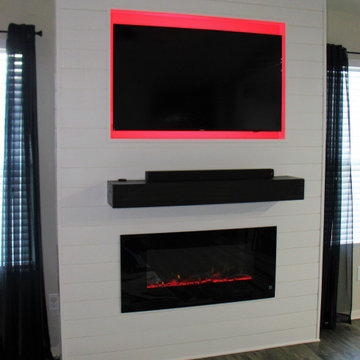
This is an example of a mid-sized transitional open concept family room in Little Rock with grey walls, laminate floors, a ribbon fireplace, a built-in media wall and grey floor.
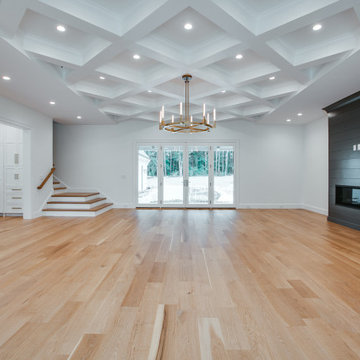
Family room in Marvin NC. 7 inch white oak floors. Shiplap fireplace. White coffered ceiling
Inspiration for an expansive transitional open concept family room in Charlotte with white walls, light hardwood floors, beige floor and coffered.
Inspiration for an expansive transitional open concept family room in Charlotte with white walls, light hardwood floors, beige floor and coffered.
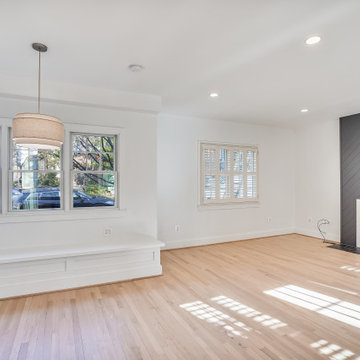
Photo of a mid-sized contemporary open concept family room in DC Metro with white walls, light hardwood floors, a standard fireplace, a wall-mounted tv and brown floor.
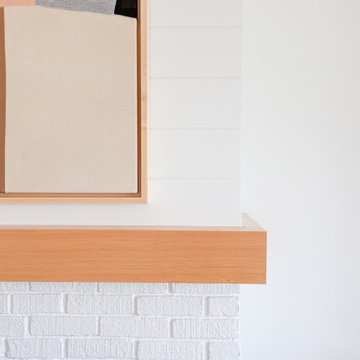
Completely remodeled beach house with an open floor plan, beautiful light wood floors and an amazing view of the water. After walking through the entry with the open living room on the right you enter the expanse with the sitting room at the left and the family room to the right. The original double sided fireplace is updated by removing the interior walls and adding a white on white shiplap and brick combination separated by a custom wood mantle the wraps completely around.
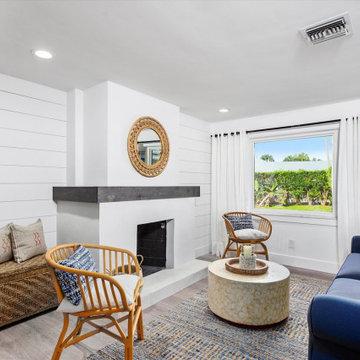
This is an example of a beach style open concept family room in Miami with a standard fireplace.
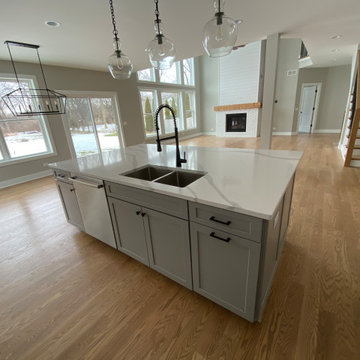
Photo of a country family room in Chicago with grey walls, light hardwood floors, a standard fireplace and vaulted.
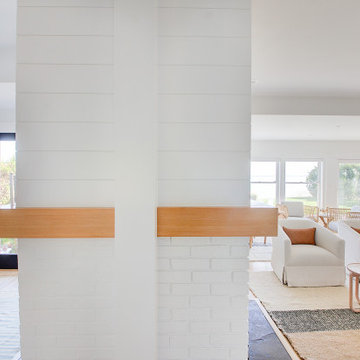
Completely remodeled beach house with an open floor plan, beautiful light wood floors and an amazing view of the water. After walking through the entry with the open living room on the right you enter the expanse with the sitting room at the left and the family room to the right. The original double sided fireplace is updated by removing the interior walls and adding a white on white shiplap and brick combination separated by a custom wood mantle the wraps completely around.
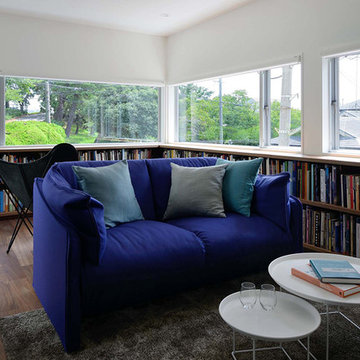
リビング隅の図書室のようなラウンジ。横長のコーナーウインドウを通して、はす向かいの公園の緑を望みながらゆっくりと本を読むことができます。この窓高さは、外観や他のインテリア同様、建設前にBIM(3次元CAD)モデルでシミュレーションして調度良い高さを決定しています。
Inspiration for a small modern open concept family room in Other with white walls, plywood floors, no fireplace, a freestanding tv, brown floor, wallpaper and wallpaper.
Inspiration for a small modern open concept family room in Other with white walls, plywood floors, no fireplace, a freestanding tv, brown floor, wallpaper and wallpaper.
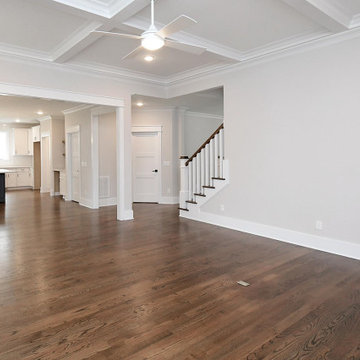
Dwight Myers Real Estate Photography
This is an example of a large traditional open concept family room in Raleigh with white walls, medium hardwood floors, a standard fireplace, brown floor and coffered.
This is an example of a large traditional open concept family room in Raleigh with white walls, medium hardwood floors, a standard fireplace, brown floor and coffered.
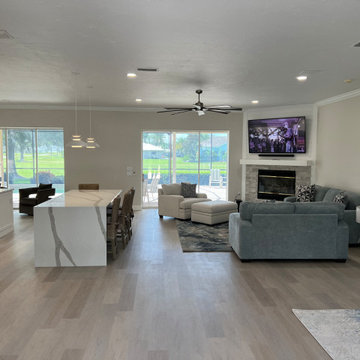
Total home renovation of all living area's including kitchen, master bedroom, guest bedrooms, closets, bathrroms, paint, flooring, lighting and all plumbing fixtures.
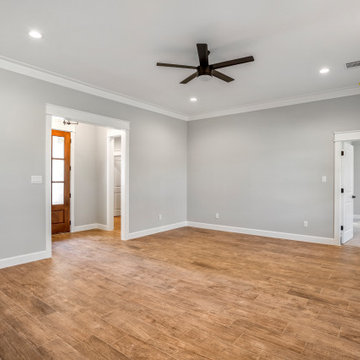
Open concept family room. Farmhouse style with white shiplap fireplace and subway tile backsplash.
Country family room in Houston with grey walls, ceramic floors, a standard fireplace and brown floor.
Country family room in Houston with grey walls, ceramic floors, a standard fireplace and brown floor.
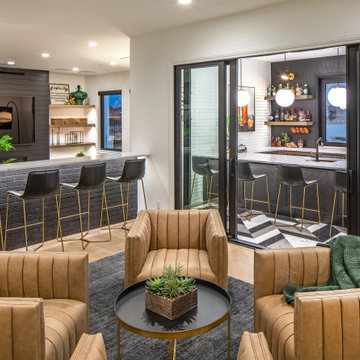
Expansive transitional open concept family room in Omaha with black walls, carpet, a ribbon fireplace, a wall-mounted tv, grey floor and planked wall panelling.
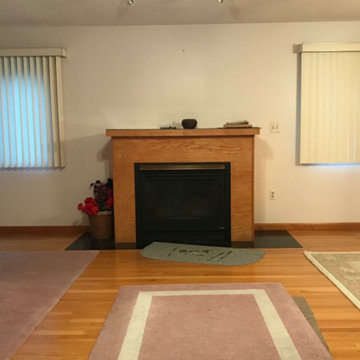
Fireplace Re-Design
Photo of a large country family room in New York with white walls, laminate floors, a standard fireplace, beige floor and vaulted.
Photo of a large country family room in New York with white walls, laminate floors, a standard fireplace, beige floor and vaulted.
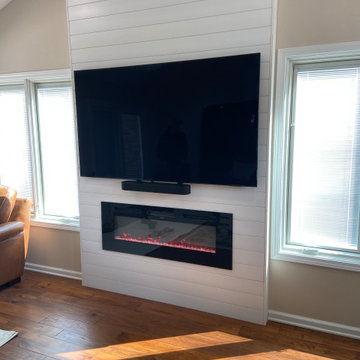
This family room addition created the perfect space to get together in this home. The many windows make this space similar to a sunroom in broad daylight. The light streaming in through the windows creates a beautiful and welcoming space. This addition features a fireplace, which was the perfect final touch for the space.
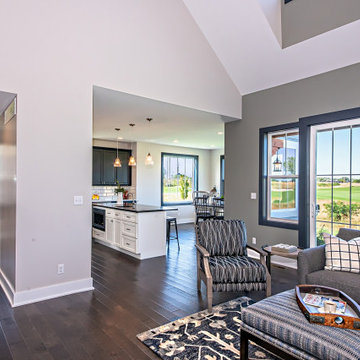
Photo of an open concept family room in Other with dark hardwood floors, a standard fireplace, a wall-mounted tv and vaulted.
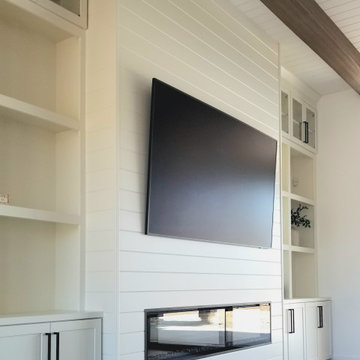
Photo of a large contemporary open concept family room in Phoenix with white walls, light hardwood floors, a standard fireplace, brown floor and timber.
Shiplap Family Room Design Photos
7