Shiplap Family Room Design Photos
Refine by:
Budget
Sort by:Popular Today
161 - 180 of 244 photos
Item 1 of 2
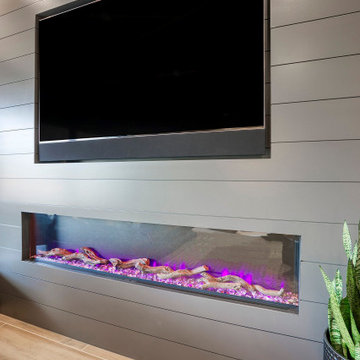
Mid-sized transitional open concept family room in Phoenix with grey walls, porcelain floors, a standard fireplace, a built-in media wall and brown floor.
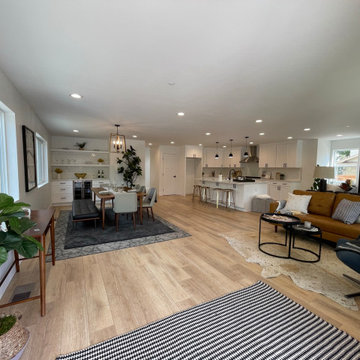
Inspiration for a large country open concept family room in Sacramento with a home bar, white walls, light hardwood floors, a ribbon fireplace, a wall-mounted tv and brown floor.
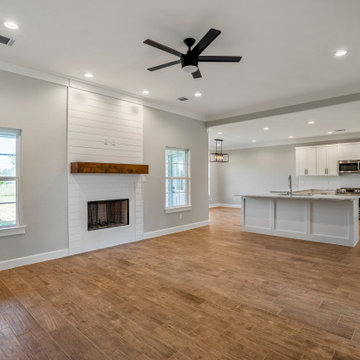
Open concept family room. Farmhouse style with white shiplap fireplace and subway tile backsplash.
Inspiration for a country family room in Houston with grey walls, ceramic floors, a standard fireplace and brown floor.
Inspiration for a country family room in Houston with grey walls, ceramic floors, a standard fireplace and brown floor.
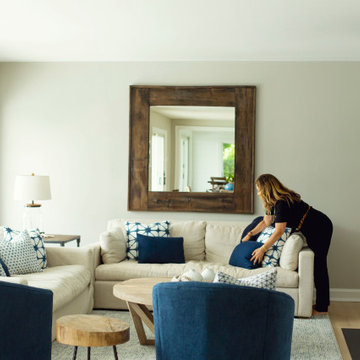
Casual, Coastal living room. A place to rest & relax at the end of the day. Whether you are enjoying a cozy fire or binge watching a favorite show.
Photo of a large beach style open concept family room in New York with beige walls, carpet, a standard fireplace and white floor.
Photo of a large beach style open concept family room in New York with beige walls, carpet, a standard fireplace and white floor.
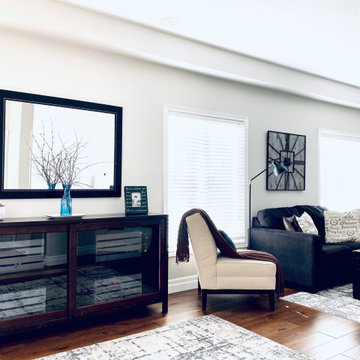
This bright and cozy family room is the perfect place for this family of 4 to gather. It has just the right amount of décor, with out being too fussy. It also features perfectly simple storage solution for the kids toys along with a storage solution for Dad's toys too in the fireplace built-ins. Which hold all of the components for the TV and whole home speaker system. Great place to unwind at the end of a long day!
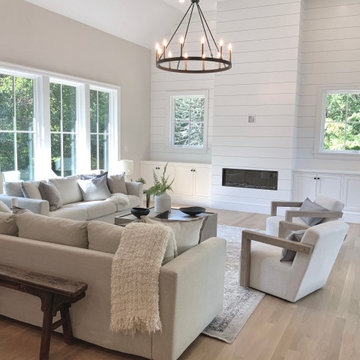
Design ideas for a large transitional open concept family room in Boston with light hardwood floors, a standard fireplace and vaulted.
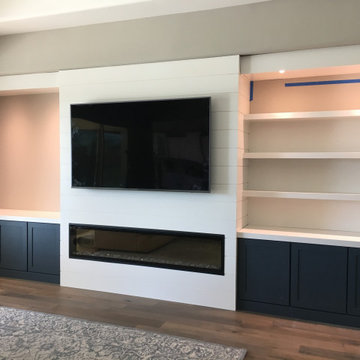
Turned a plain wall into an entertainment area. We added new shelving, fireplace, and lighting
Large open concept family room in Phoenix with white walls, dark hardwood floors, a standard fireplace, a wall-mounted tv, brown floor and planked wall panelling.
Large open concept family room in Phoenix with white walls, dark hardwood floors, a standard fireplace, a wall-mounted tv, brown floor and planked wall panelling.
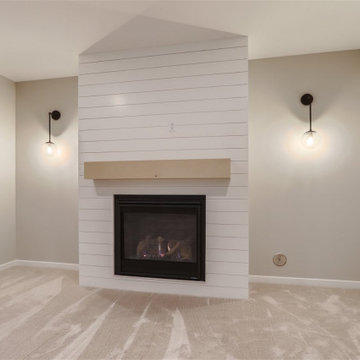
This is an example of a large open concept family room in Minneapolis with beige walls, carpet, a standard fireplace, no tv and beige floor.
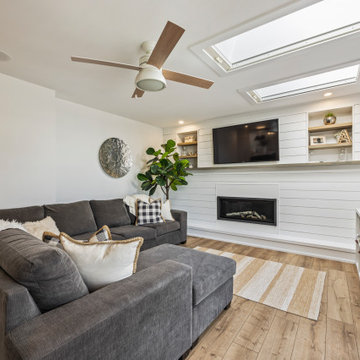
Changed Fireplace surround from stone to shiplap and created a built-in media wall
Replace Fireplace
Replaced Ceiling Fan
Painted Walls and Ceiling
Added Pot lights
Replaced Floor
Replace baseboard and casing
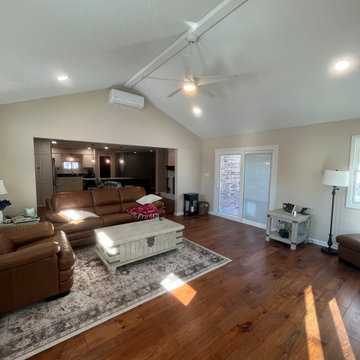
This family room addition created the perfect space to get together in this home. The many windows make this space similar to a sunroom in broad daylight. The light streaming in through the windows creates a beautiful and welcoming space. This addition features a fireplace, which was the perfect final touch for the space.
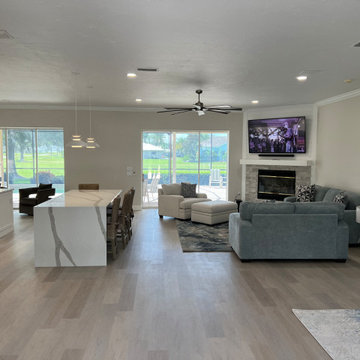
Total home renovation of all living area's including kitchen, master bedroom, guest bedrooms, closets, bathrroms, paint, flooring, lighting and all plumbing fixtures.
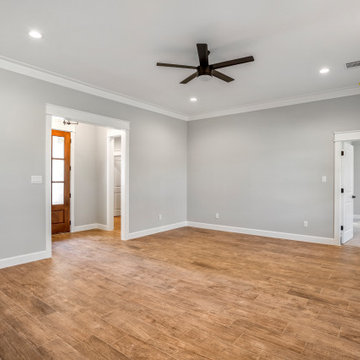
Open concept family room. Farmhouse style with white shiplap fireplace and subway tile backsplash.
Country family room in Houston with grey walls, ceramic floors, a standard fireplace and brown floor.
Country family room in Houston with grey walls, ceramic floors, a standard fireplace and brown floor.
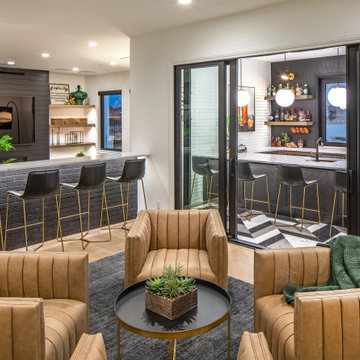
Expansive transitional open concept family room in Omaha with black walls, carpet, a ribbon fireplace, a wall-mounted tv, grey floor and planked wall panelling.
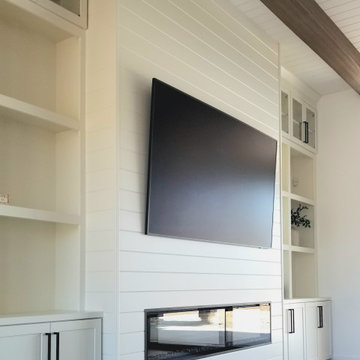
Photo of a large contemporary open concept family room in Phoenix with white walls, light hardwood floors, a standard fireplace, brown floor and timber.
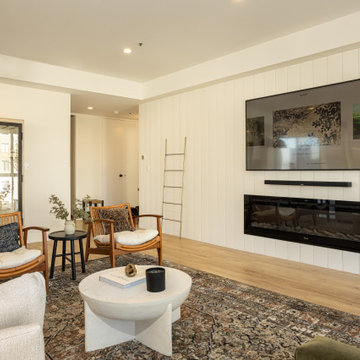
Wood shiplap on the TV wall, Laminate floor, LED lights, electric fire place.
This is an example of a mid-sized eclectic open concept family room in Los Angeles with white walls, laminate floors, a built-in media wall and brown floor.
This is an example of a mid-sized eclectic open concept family room in Los Angeles with white walls, laminate floors, a built-in media wall and brown floor.
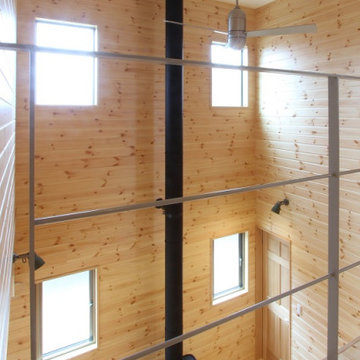
【2階ホール(南側)】
吹き抜け部分に配置されたシーリングファンと薪ストーブ。
薪ストーブから一直線に伸びる煙突が、吹抜けの開放感を際立たせています。
Large industrial open concept family room in Fukuoka with beige walls, light hardwood floors, a wood stove, beige floor, exposed beam and decorative wall panelling.
Large industrial open concept family room in Fukuoka with beige walls, light hardwood floors, a wood stove, beige floor, exposed beam and decorative wall panelling.
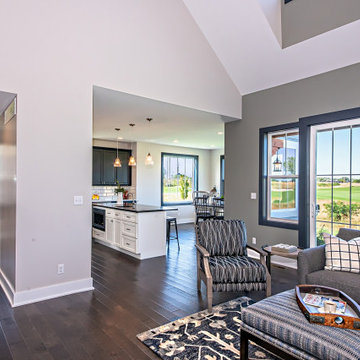
Photo of an open concept family room in Other with dark hardwood floors, a standard fireplace, a wall-mounted tv and vaulted.
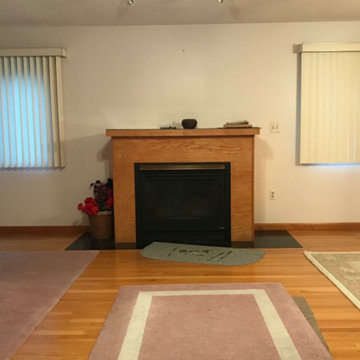
Fireplace Re-Design
Photo of a large country family room in New York with white walls, laminate floors, a standard fireplace, beige floor and vaulted.
Photo of a large country family room in New York with white walls, laminate floors, a standard fireplace, beige floor and vaulted.
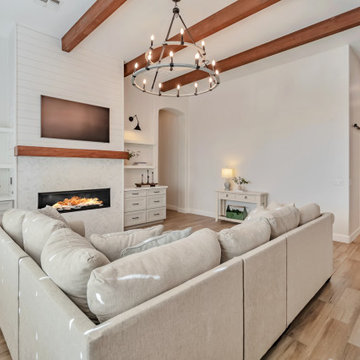
Photo of a transitional open concept family room in Phoenix with white walls, porcelain floors, a wall-mounted tv, brown floor and exposed beam.
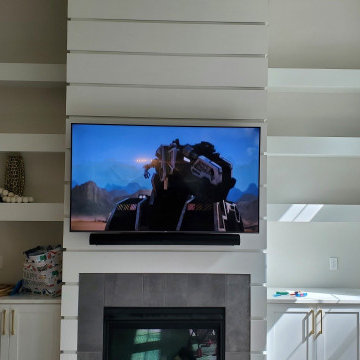
This system included mounting a Sonos arc flush to the bottom of a TV on a shiplap fireplace wall. This also included a Sonos sub and provided excellent audio for this family room space.
Shiplap Family Room Design Photos
9