Shiplap Family Room Design Photos
Refine by:
Budget
Sort by:Popular Today
81 - 100 of 244 photos
Item 1 of 2
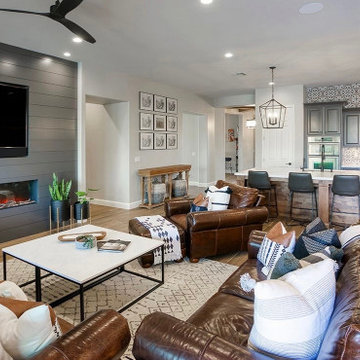
Inspiration for a mid-sized transitional open concept family room in Phoenix with grey walls, porcelain floors, a standard fireplace, a built-in media wall and brown floor.
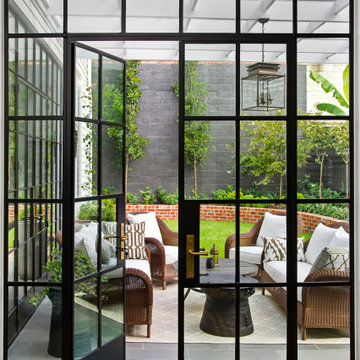
Double glass doors lead to the open plan kitchen, living and dining space of this beautiful period home. The rear yard picture framed by custom powder coated black steel doors with stunning hand turned brass fixtures
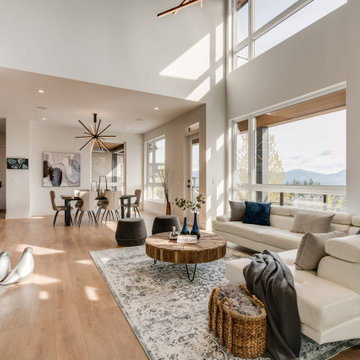
The family room is easily the hardest working room in the house. With 19' ceilings and a towering black panel fireplace this room makes everyday living just a little easier with easy access to the dining area, kitchen, mudroom, and outdoor space. The large windows bathe the room with sunlight and warmth.
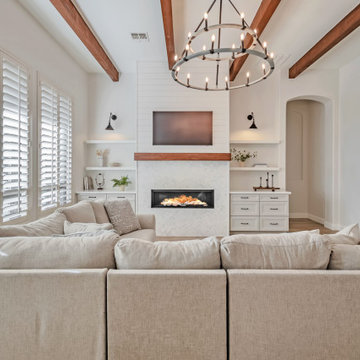
Design ideas for a transitional open concept family room in Phoenix with white walls, porcelain floors, a wall-mounted tv, brown floor and exposed beam.
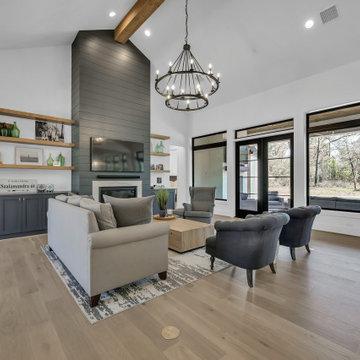
Design ideas for a large transitional open concept family room in Houston with white walls, medium hardwood floors, a standard fireplace, a wall-mounted tv, brown floor and vaulted.
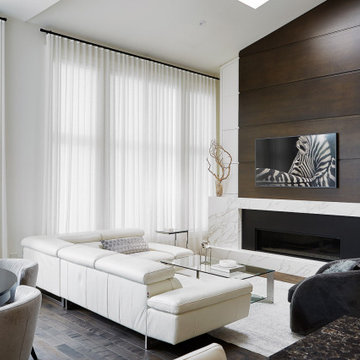
A bright and airy open concept great room with a modern fireplace.
Inspiration for a large contemporary open concept family room in Toronto with white walls, dark hardwood floors, a standard fireplace, a wall-mounted tv, brown floor and vaulted.
Inspiration for a large contemporary open concept family room in Toronto with white walls, dark hardwood floors, a standard fireplace, a wall-mounted tv, brown floor and vaulted.
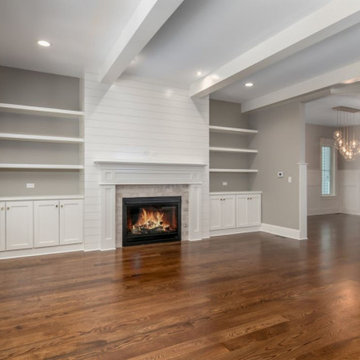
Classic farmhouse living room with white oak stained floor. Open built in shelves for display and media storage. Open to both the dining and kitchen. Timeless fireplace mantel is the center showcase of the room.
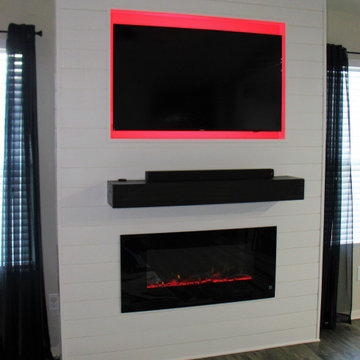
This is an example of a mid-sized transitional open concept family room in Little Rock with grey walls, laminate floors, a ribbon fireplace, a built-in media wall and grey floor.
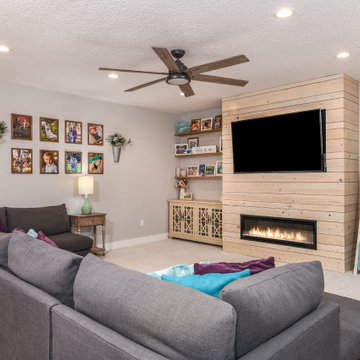
family room with built in electric fireplace
Mid-sized arts and crafts open concept family room in Orlando with grey walls, carpet, a ribbon fireplace, a built-in media wall and beige floor.
Mid-sized arts and crafts open concept family room in Orlando with grey walls, carpet, a ribbon fireplace, a built-in media wall and beige floor.
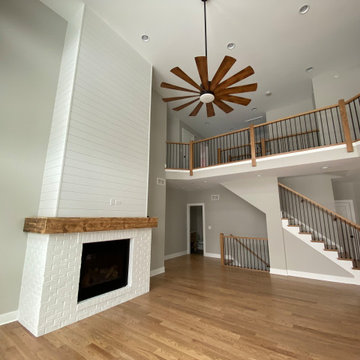
This is an example of a country family room in Chicago with grey walls, light hardwood floors, a standard fireplace and vaulted.
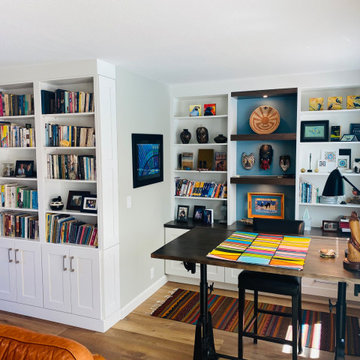
Fresh update to this den. We removed a giant stone fireplace with big, raised hearth and installed a new sleek gas fireplace with honed black slab surround, shiplap and fresh new built-in bookcases. An old, dated bar was removed and made way for a new artist's space for the client to display their treasures and work with lots of light, a view to the yard and a view to the TV!
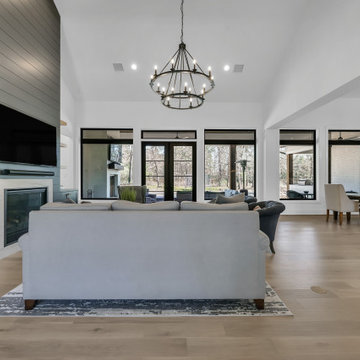
Photo of a large transitional open concept family room in Houston with white walls, medium hardwood floors, a standard fireplace, a wall-mounted tv, brown floor and vaulted.
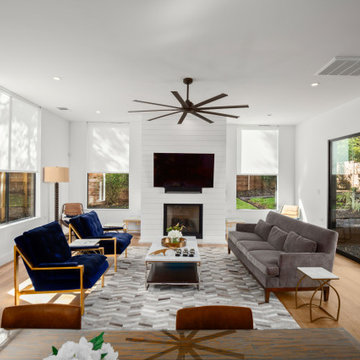
Inspiration for a mid-sized contemporary open concept family room in Austin with white walls, light hardwood floors, a standard fireplace and a wall-mounted tv.
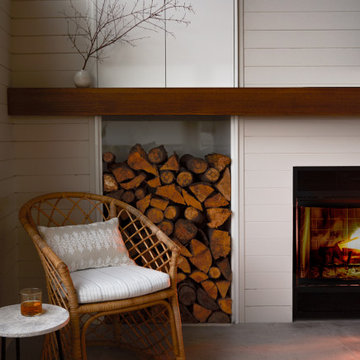
This coastal living space provides ample amount of light, comfort and respite with white walls, wood tones, warm hues and stunning views.
Design ideas for a mid-sized beach style open concept family room in Portland with white walls, light hardwood floors, a standard fireplace, no tv, beige floor, vaulted and planked wall panelling.
Design ideas for a mid-sized beach style open concept family room in Portland with white walls, light hardwood floors, a standard fireplace, no tv, beige floor, vaulted and planked wall panelling.
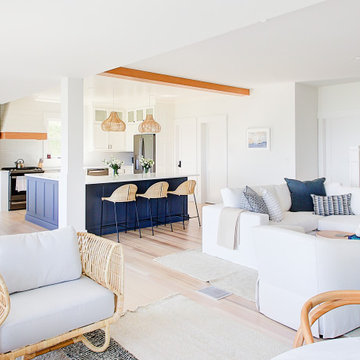
Completely remodeled beach house with an open floor plan, beautiful light wood floors and an amazing view of the water. After walking through the entry with the open living room on the right you enter the expanse with the sitting room at the left and the family room to the right. The original double sided fireplace is updated by removing the interior walls and adding a white on white shiplap and brick combination separated by a custom wood mantle the wraps completely around.
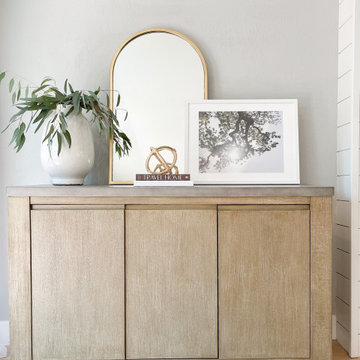
Photo of a transitional family room in San Francisco with grey walls, light hardwood floors and a concealed tv.
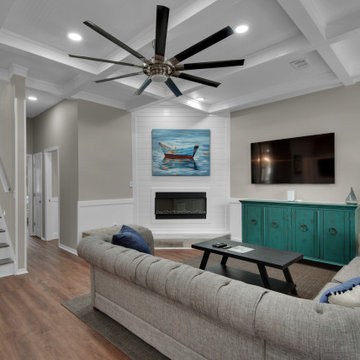
Family room in Miami with vinyl floors, a corner fireplace, a wall-mounted tv, timber and decorative wall panelling.
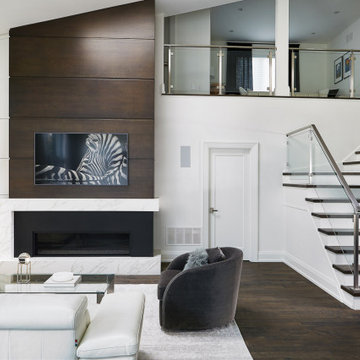
A bright and airy open concept living room with a modern fireplace.
Photo of a large contemporary open concept family room in Toronto with dark hardwood floors, a standard fireplace, a wall-mounted tv, brown floor, vaulted and white walls.
Photo of a large contemporary open concept family room in Toronto with dark hardwood floors, a standard fireplace, a wall-mounted tv, brown floor, vaulted and white walls.

Rez de chaussée, plusieurs murs ont été abattus afin d'avoir une grande pièce à vivre au rez-de-chaussée.
La cheminée à été rafraîchie avec un parquet bois sur le dessus au lieu du crépi qu'il y avait avant.
Une grande baie vitrée donne beaucoup de lumière.
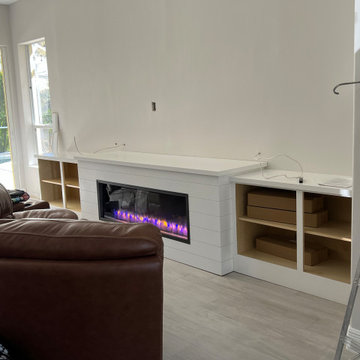
Design and construction of large entertainment unit with electric fireplace, storage cabinets and floating shelves. This remodel also included new tile floor and entire home paint
Shiplap Family Room Design Photos
5