All Fireplaces Family Room Design Photos
Refine by:
Budget
Sort by:Popular Today
1 - 20 of 79,216 photos
Item 1 of 2

Photo of a large beach style open concept family room in Geelong with white walls, light hardwood floors, a standard fireplace, a wood fireplace surround, a wall-mounted tv and brown floor.

Design ideas for a mid-sized contemporary enclosed family room in Sydney with a library, brown walls, painted wood floors, a standard fireplace, a stone fireplace surround, a built-in media wall, beige floor and recessed.

Large beach style open concept family room in Sydney with white walls, medium hardwood floors, a wall-mounted tv, timber and a ribbon fireplace.
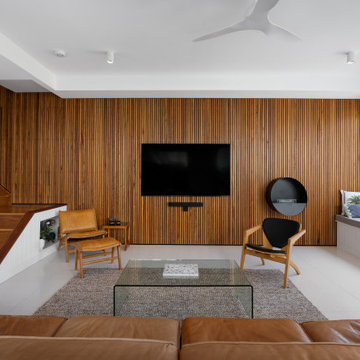
Where warmth and cool unite.
Photo of a beach style family room in Sunshine Coast with a hanging fireplace.
Photo of a beach style family room in Sunshine Coast with a hanging fireplace.

This is an example of a mid-sized contemporary family room in Melbourne with beige walls, light hardwood floors, a standard fireplace, a stone fireplace surround, a wall-mounted tv, beige floor and exposed beam.

Behind the rolling hills of Arthurs Seat sits “The Farm”, a coastal getaway and future permanent residence for our clients. The modest three bedroom brick home will be renovated and a substantial extension added. The footprint of the extension re-aligns to face the beautiful landscape of the western valley and dam. The new living and dining rooms open onto an entertaining terrace.
The distinct roof form of valleys and ridges relate in level to the existing roof for continuation of scale. The new roof cantilevers beyond the extension walls creating emphasis and direction towards the natural views.

Design ideas for a large contemporary family room in Other with white walls, plywood floors, a standard fireplace, a plaster fireplace surround, a wall-mounted tv and brown floor.

Periscope House draws light into a young family’s home, adding thoughtful solutions and flexible spaces to 1950s Art Deco foundations.
Our clients engaged us to undertake a considered extension to their character-rich home in Malvern East. They wanted to celebrate their home’s history while adapting it to the needs of their family, and future-proofing it for decades to come.
The extension’s form meets with and continues the existing roofline, politely emerging at the rear of the house. The tones of the original white render and red brick are reflected in the extension, informing its white Colorbond exterior and selective pops of red throughout.
Inside, the original home’s layout has been reimagined to better suit a growing family. Once closed-in formal dining and lounge rooms were converted into children’s bedrooms, supplementing the main bedroom and a versatile fourth room. Grouping these rooms together has created a subtle definition of zones: private spaces are nestled to the front, while the rear extension opens up to shared living areas.
A tailored response to the site, the extension’s ground floor addresses the western back garden, and first floor (AKA the periscope) faces the northern sun. Sitting above the open plan living areas, the periscope is a mezzanine that nimbly sidesteps the harsh afternoon light synonymous with a western facing back yard. It features a solid wall to the west and a glass wall to the north, emulating the rotation of a periscope to draw gentle light into the extension.
Beneath the mezzanine, the kitchen, dining, living and outdoor spaces effortlessly overlap. Also accessible via an informal back door for friends and family, this generous communal area provides our clients with the functionality, spatial cohesion and connection to the outdoors they were missing. Melding modern and heritage elements, Periscope House honours the history of our clients’ home while creating light-filled shared spaces – all through a periscopic lens that opens the home to the garden.
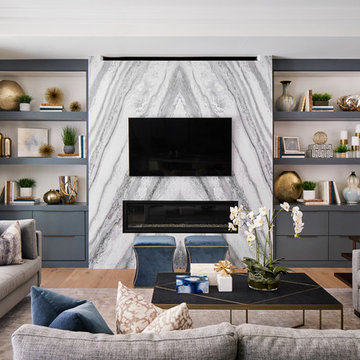
The focal point of this beautiful family room is the bookmatched marble fireplace wall. A contemporary linear fireplace and big screen TV provide comfort and entertainment for the family room, while a large sectional sofa and comfortable chaise provide seating for up to nine guests. Lighted LED bookcase cabinets flank the fireplace with ample storage in the deep drawers below. This family room is both functional and beautiful for an active family.
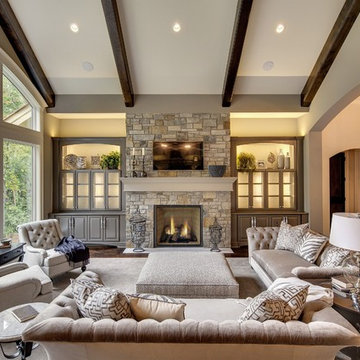
Inspiration for a large traditional family room in Minneapolis with beige walls, dark hardwood floors, a standard fireplace, a stone fireplace surround and a wall-mounted tv.
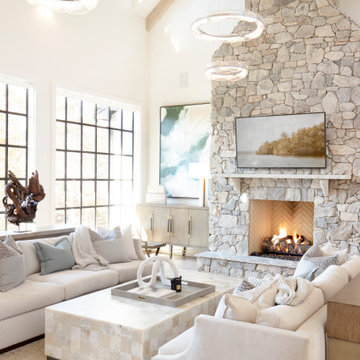
This is an example of a large beach style open concept family room in Other with white walls, light hardwood floors, a standard fireplace, a stone fireplace surround, a wall-mounted tv, brown floor and wood.
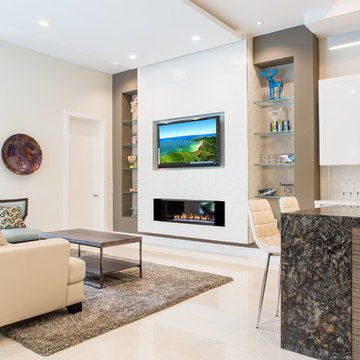
This contemporary beauty features a 3D porcelain tile wall with the TV and propane fireplace built in. The glass shelves are clear, starfire glass so they appear blue instead of green.
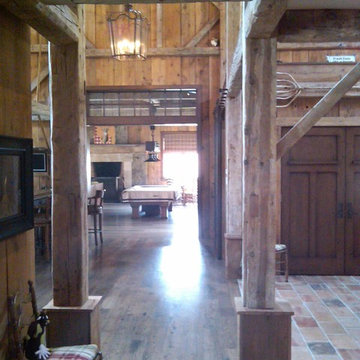
Looking down towards the game room from the home's great room. It's a 100+ year old barn, that was purchased by the clients, disassembled, cleaned and pressure treated, and reassembled at its new location. Antique farming implements adorn the walls.
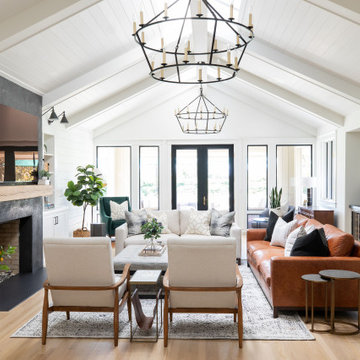
A full, custom remodel turned a once-dated great room into a spacious modern farmhouse with crisp black and white contrast, warm accents, custom black fireplace and plenty of space to entertain.
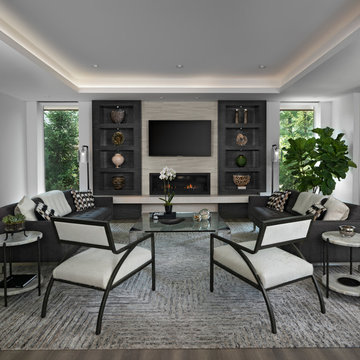
The spacious great room in this home, completed in 2017, is open to the kitchen and features a linear fireplace on a floating honed limestone hearth, supported by hidden steel brackets, extending the full width between the two floor to ceiling windows. The custom oak shelving forms a display case with individual lights for each section allowing the homeowners to showcase favorite art objects. The ceiling features a step and hidden LED cove lighting to provide a visual separation for this area from the adjacent kitchen and informal dining areas. The rug and furniture were selected by the homeowners for everyday comfort as this is the main TV watching and hangout room in the home. A casual dining area provides seating for 6 or more and can also function as a game table. In the background is the 3 seasons room accessed by a floor-to-ceiling sliding door that opens 2/3 to provide easy flow for entertaining.
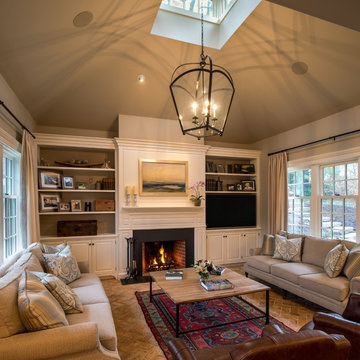
Angle Eye Photography
Large traditional open concept family room in Philadelphia with beige walls, brick floors, a standard fireplace, a wood fireplace surround, a built-in media wall and brown floor.
Large traditional open concept family room in Philadelphia with beige walls, brick floors, a standard fireplace, a wood fireplace surround, a built-in media wall and brown floor.
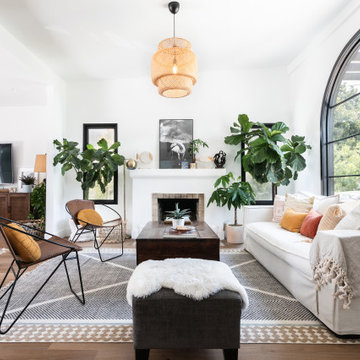
This was an old Spanish house in a close to teardown state. Part of the house was rebuilt, 1000 square feet added and the whole house remodeled.
Inspiration for a mid-sized mediterranean open concept family room in Los Angeles with white walls, medium hardwood floors, a standard fireplace, a plaster fireplace surround, a wall-mounted tv, brown floor and vaulted.
Inspiration for a mid-sized mediterranean open concept family room in Los Angeles with white walls, medium hardwood floors, a standard fireplace, a plaster fireplace surround, a wall-mounted tv, brown floor and vaulted.
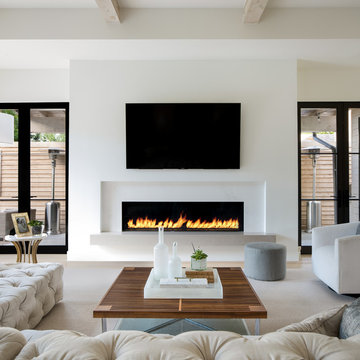
Photo of a large contemporary open concept family room in Dallas with white walls, light hardwood floors, a ribbon fireplace, a wall-mounted tv, beige floor and a plaster fireplace surround.
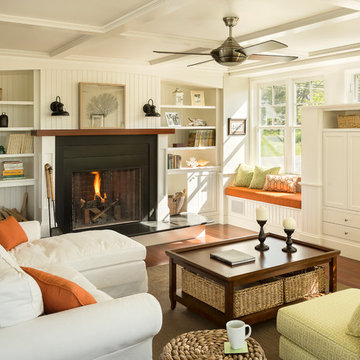
Trent Bell
Inspiration for a mid-sized beach style family room in Portland Maine with white walls, medium hardwood floors, a standard fireplace and a concealed tv.
Inspiration for a mid-sized beach style family room in Portland Maine with white walls, medium hardwood floors, a standard fireplace and a concealed tv.
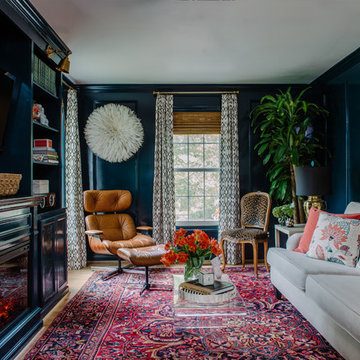
A circa-1970's paneled room was transformed with new sheetrock, trim moulding, and built in bookshelves all painted in high gloss blue paint. Two additional windows were installed to bring in much-needed light. A mix of furniture style adds eclectic personality to the space.
Photo by Robert Radifera
All Fireplaces Family Room Design Photos
1