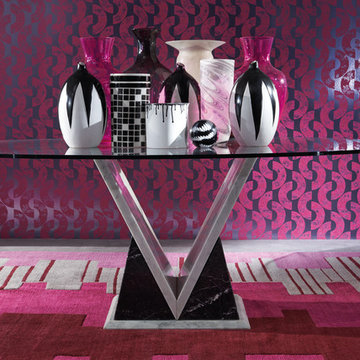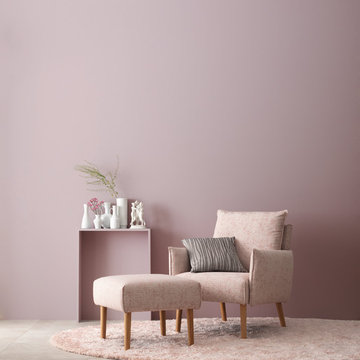Family Room Design Photos with Pink Walls
Refine by:
Budget
Sort by:Popular Today
61 - 80 of 438 photos
Item 1 of 2
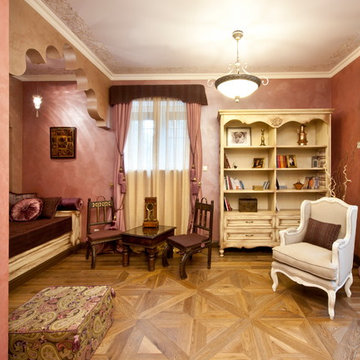
Photo of a mid-sized mediterranean enclosed family room in Moscow with medium hardwood floors, pink walls and a library.
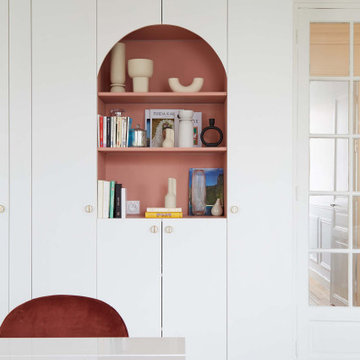
Design ideas for a mid-sized transitional open concept family room in Paris with pink walls.
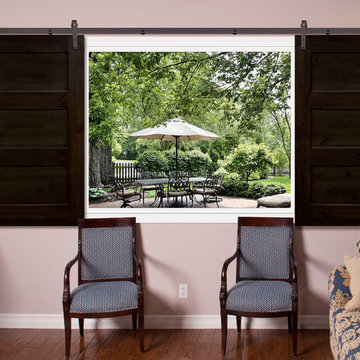
Sliding Barn Doors and Sliding Barn Door Shutters Sunburst announces sliding barn doors and barn door shutters. Our barn doors have numerous options and can be used on doors and windows. Using barn doors as a window treatment is revolutionary--a perfect way to achieve that unique design you've been searching for.
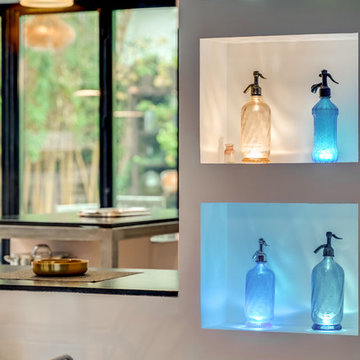
Vue sur la cuisine depuis le séjour.
Les niches décoratives permettent de dissimuler l'accès à la salle de bains et aux sanitaires.
Elles sont éclairées grâce à un mini-spot led encastré disposé sous chaque siphon.
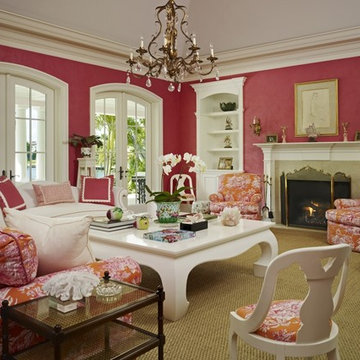
Traditional family room in Miami with a standard fireplace, a stone fireplace surround and pink walls.
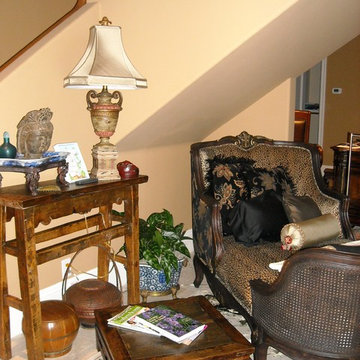
This is an example of a mid-sized asian open concept family room in San Diego with a library, pink walls and travertine floors.
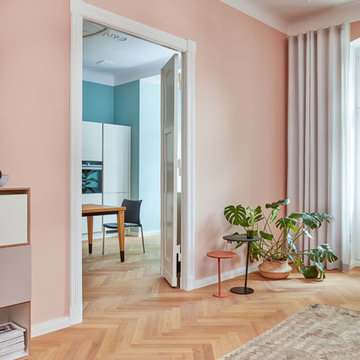
Inspiration for a contemporary enclosed family room in Berlin with pink walls, medium hardwood floors and brown floor.
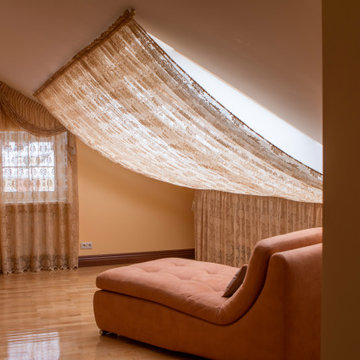
Кружевные шторы для мансардных окон с классическим орнаментом. На всех окнах шторы крепятся по разному. Для наклонных окон использованы круглые металлические карнизы с наконечниками из стекла. В месте сгиба стены на шторах расположена специальная кулиска для поддерживающего карниза.
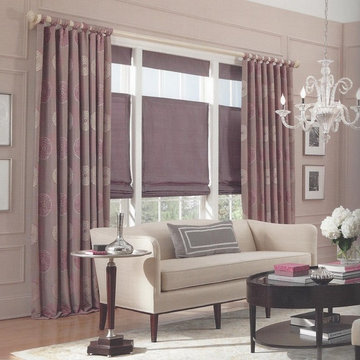
Design ideas for a large traditional open concept family room in Houston with pink walls and light hardwood floors.
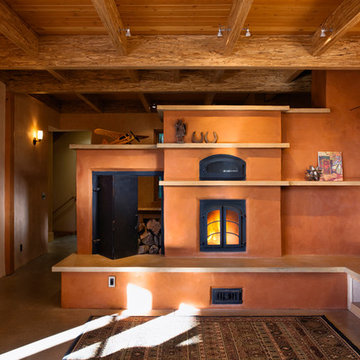
At the far end of the great room sits the hearth, with built-in seating. Plaster walls and the exposed wood ceiling add texture and warmth to the open space.
Photography ©Edward Caldwell
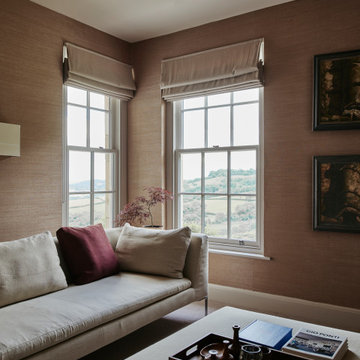
Photo of a mid-sized transitional enclosed family room in Other with pink walls, carpet, a wood stove, a stone fireplace surround and a freestanding tv.
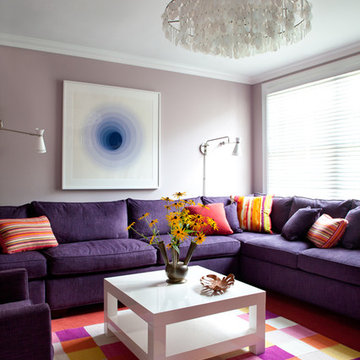
Mid-sized eclectic enclosed family room in New York with pink walls, carpet, no fireplace, no tv and red floor.
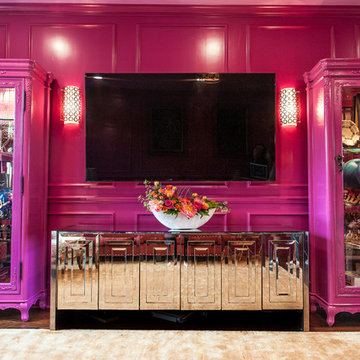
Benjamin Moore Crushed Berries on the walls
Sofa is Lee Industries
Tulip chairs are antiques
Mirrored sideboard is an antique as well
Target coral lamps
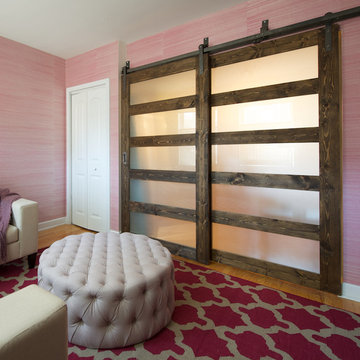
This client came to us with a unique challenge: create a modern design that matches her fun and funky personality but to make it as "green" and chemical free as possible. We rose to the challenge, researching the best options for sustainable, green and chemical free furnishings. The upholstery pieces are made from sustainable and chemical free materials, the dining table is made of sustainable wood with a chemical free finish. The rugs are from a fair-trade company that supports education for women in India. The client had hired a Feng Shui expert to provide her with a report which we used to design the space. The wallpaper behind the living room sofa is custom designed and custom-made. It is a map made up of hundred of small photos that the homeowner provided to us. It represents the area in her home that will bring travel and connect her to the people she loves. The large, colorful art piece in the dining area is hung in the area of the home that will bring joy around family and children. The hearts and pink/red colored wallpaper in the den will evoke love and relationships.
The client has a colorful, fun personality and we wanted to infuse the design with it. A white backdrop allows all of the pinks, reds, navy blues and turquoises to pop, creating a lively, modern feeling. The textures in the floor and wall coverings and in the fabrics create a lived in, collected feeling and add a touch of bohemian chic style. The new modern cable and walnut stair banister is in keeping with the original modern feel of the row house and keeps the narrow staircase from feeling tight and closed in.
This was a fun, creative and unique project for us. This particular client was one of Olamar's first clients eight years ago when we first opened our doors. At that time the house was nothing but a condemned shell that the client renovated, with our assistance. At that time we designed the kitchen, which is still in excellent condition and still looks amazing!
Photographer: Greg Tinius
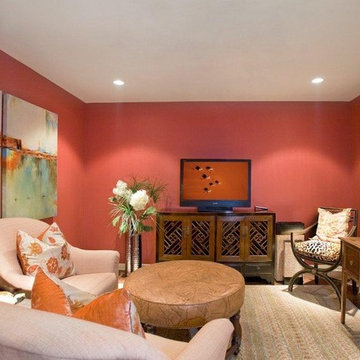
Small Home with big appeal.
Eclectic enclosed family room in Austin with pink walls, no fireplace and a freestanding tv.
Eclectic enclosed family room in Austin with pink walls, no fireplace and a freestanding tv.
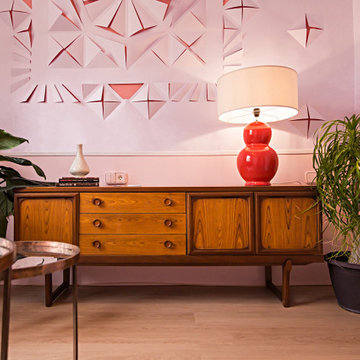
En esta ocasión, participamos en el primer evento de decoración realizado en la ciudad de Málaga: Málaga Decora 2018.
El evento tuvo lugar en La Térmica, un centro de creación y producción cultural contemporánea gestionado por la Diputación de Málaga. En él pudimos participar diferentes profesionales del mundo del interiorismo y la decoración, donde tuvimos que intervenir unas estancias que en su origen servían de dormitorios, transformándolos y creando cada cual un espacio diferente.
A nuestra intervención le dimos el nombre de "La Salita", quisimos realizar una decoración muy atrevida y teatral, en las que las protagonistas fueran las paredes, ya que la habitación tenía una altura libre de suelo a techo de 4 m. También diseñamos e hicimos a mano una gran lámpara que coronaba la estancia.
Creamos un diseño especial basándonos en la idea de los libros "pop up" realizado en papel cortado y plegado a mano. A eso se le añadió lo que supuso pegar los rollos de 3 m de papel ya cortado, con el peso que tenía y sin romperlo. ¡Fueron dos semanas de trabajo intensivo y muy duro que nunca olvidaremos!
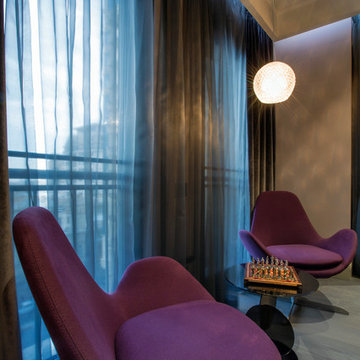
Photo by @Elmar Mustafazade
Mid-sized contemporary enclosed family room in Other with pink walls, medium hardwood floors and a wall-mounted tv.
Mid-sized contemporary enclosed family room in Other with pink walls, medium hardwood floors and a wall-mounted tv.
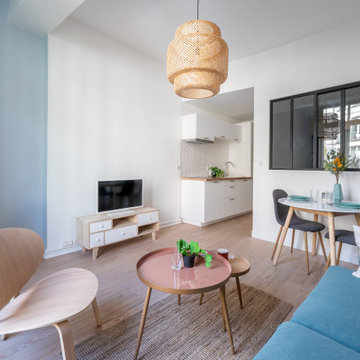
Rénovation complète et redistribution totale pour ce studio transformé en T2 lumineux. La belle hauteur sous plafond est conservée dans la pièce de vie pour un rendu spacieux et confortable !
La lumière naturelle se glisse jusqu’à la chambre grâce à la grande verrière qui ouvre l’espace.
Family Room Design Photos with Pink Walls
4
