Galley Kitchen Design Ideas
Refine by:
Budget
Sort by:Popular Today
361 - 380 of 187,552 photos
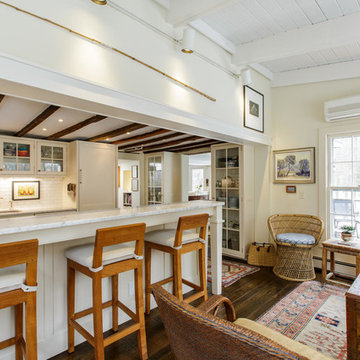
The Imagesmiths
Inspiration for a small country galley eat-in kitchen in New York with a farmhouse sink, beaded inset cabinets, white cabinets, marble benchtops, white splashback, subway tile splashback, white appliances, medium hardwood floors and a peninsula.
Inspiration for a small country galley eat-in kitchen in New York with a farmhouse sink, beaded inset cabinets, white cabinets, marble benchtops, white splashback, subway tile splashback, white appliances, medium hardwood floors and a peninsula.
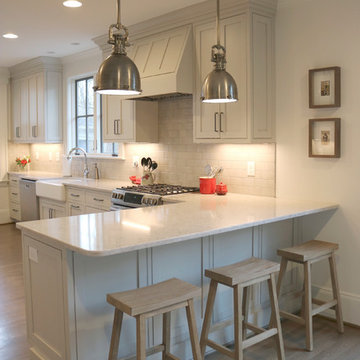
This is an example of a large transitional galley separate kitchen in Other with a farmhouse sink, shaker cabinets, grey cabinets, quartzite benchtops, stainless steel appliances, medium hardwood floors, beige splashback, subway tile splashback, a peninsula and brown floor.
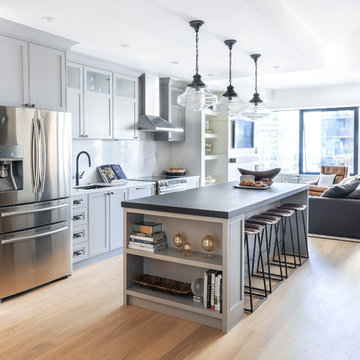
Photo of a mid-sized transitional galley open plan kitchen in Vancouver with an undermount sink, recessed-panel cabinets, grey cabinets, white splashback, stainless steel appliances, light hardwood floors, with island, beige floor, solid surface benchtops, stone slab splashback and black benchtop.
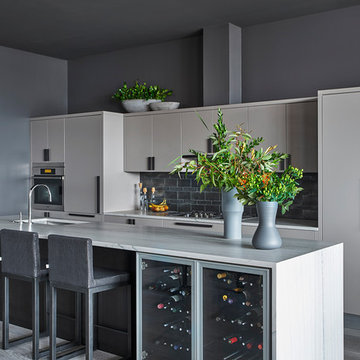
Photo of a contemporary galley kitchen in Chicago with an undermount sink, flat-panel cabinets, grey cabinets, grey splashback, stainless steel appliances, with island and grey floor.
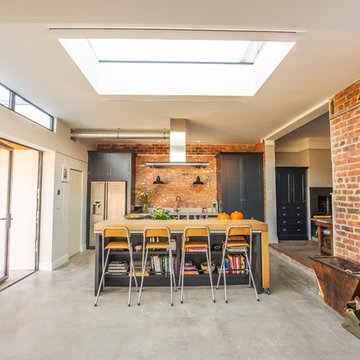
Photo of an industrial galley open plan kitchen in Gloucestershire with an undermount sink, shaker cabinets, black cabinets, wood benchtops, red splashback, brick splashback, stainless steel appliances, concrete floors, with island and grey floor.
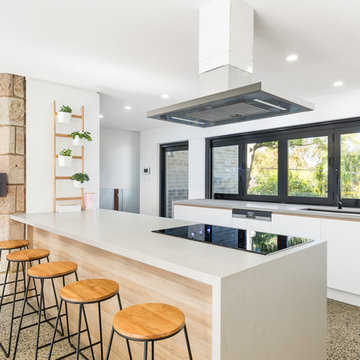
Photo Credit: Urban Angles
Design ideas for a contemporary galley open plan kitchen in Sydney with an undermount sink, beaded inset cabinets, white cabinets, window splashback, black appliances and a peninsula.
Design ideas for a contemporary galley open plan kitchen in Sydney with an undermount sink, beaded inset cabinets, white cabinets, window splashback, black appliances and a peninsula.
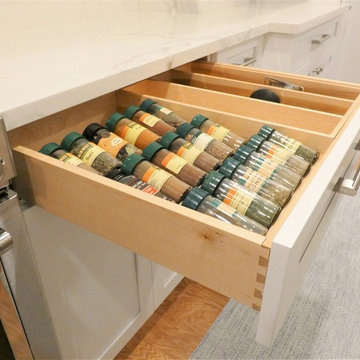
Photo of a mid-sized modern galley separate kitchen in New York with white cabinets, multi-coloured splashback, marble splashback, stainless steel appliances and light hardwood floors.
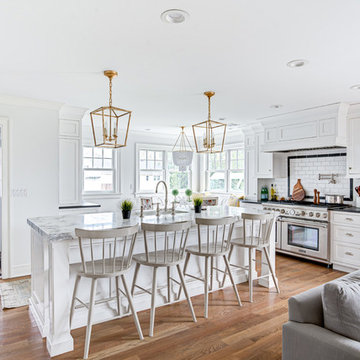
Calacatta, island and bar, and Pietra Cardoza, kitchen perimeter. Kitchen lights by Visual Comfort.
Inspiration for a transitional galley open plan kitchen in New York with an undermount sink, shaker cabinets, white cabinets, white splashback, subway tile splashback, stainless steel appliances, medium hardwood floors, with island and brown floor.
Inspiration for a transitional galley open plan kitchen in New York with an undermount sink, shaker cabinets, white cabinets, white splashback, subway tile splashback, stainless steel appliances, medium hardwood floors, with island and brown floor.
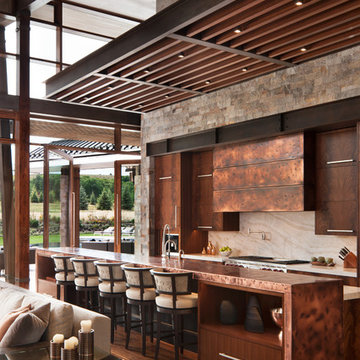
David O. Marlow
Inspiration for an expansive contemporary galley open plan kitchen in Denver with flat-panel cabinets, dark wood cabinets, quartzite benchtops, beige splashback, stone slab splashback, stainless steel appliances, dark hardwood floors, with island and brown floor.
Inspiration for an expansive contemporary galley open plan kitchen in Denver with flat-panel cabinets, dark wood cabinets, quartzite benchtops, beige splashback, stone slab splashback, stainless steel appliances, dark hardwood floors, with island and brown floor.
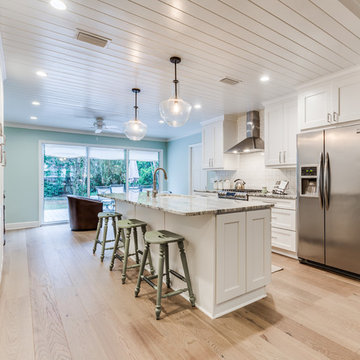
Design ideas for a beach style galley separate kitchen in Jacksonville with shaker cabinets, white cabinets, white splashback, subway tile splashback, stainless steel appliances, light hardwood floors, with island and beige floor.
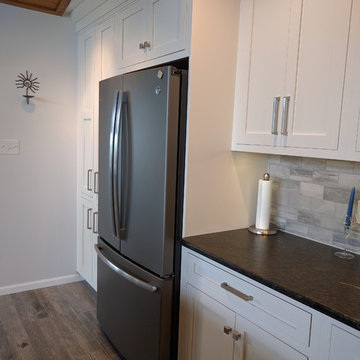
This is an example of a mid-sized transitional galley separate kitchen in Philadelphia with an undermount sink, shaker cabinets, white cabinets, granite benchtops, grey splashback, porcelain splashback, stainless steel appliances, medium hardwood floors, no island, brown floor and black benchtop.
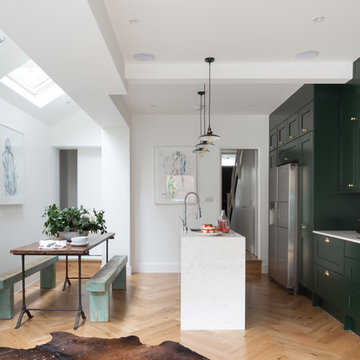
Design ideas for a transitional galley eat-in kitchen in London with an undermount sink, shaker cabinets, green cabinets, white splashback, stainless steel appliances, medium hardwood floors, with island and brown floor.
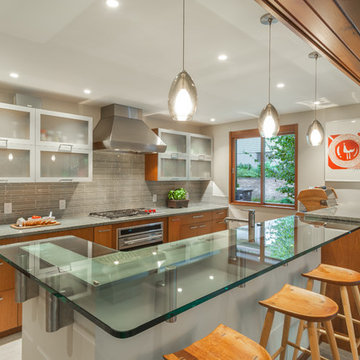
An 8-foot-wide addition to the end of this mid-century modern gem of a home designed by the well-known local modernist architect Robert Metcalf allowed the former galley kitchen to be enlarged and modernized. The eating nook and the kitchen were flipped, moving the kitchen closer to the garage and the eating area to the end of the house to take advantage of the gorgeous view. Clean lines, glass tile backsplashes, and a glass breakfast counter give the home an update that fits beautifully with the original architect’s design. The breezeway between the garage and the house was partially filled in to become a small mud room and a walk-in pantry.
Contractor: D.A. Haig Contracting LLC
Photos: Emily Rose Imagery
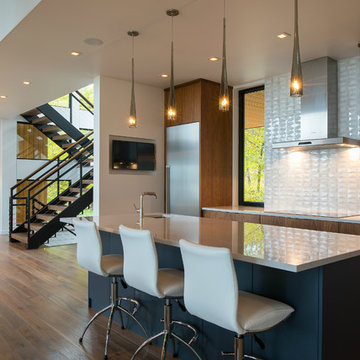
Scott Amundson
Photo of a mid-sized modern galley eat-in kitchen in Minneapolis with an undermount sink, flat-panel cabinets, quartz benchtops, white splashback, subway tile splashback, stainless steel appliances, medium hardwood floors, with island, brown floor and dark wood cabinets.
Photo of a mid-sized modern galley eat-in kitchen in Minneapolis with an undermount sink, flat-panel cabinets, quartz benchtops, white splashback, subway tile splashback, stainless steel appliances, medium hardwood floors, with island, brown floor and dark wood cabinets.
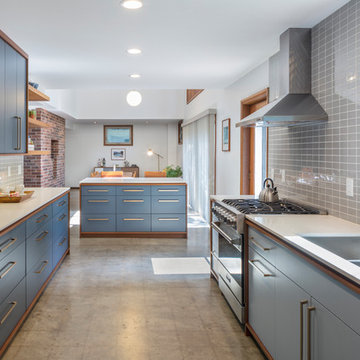
Bob Greenspan
This is an example of a mid-sized midcentury galley eat-in kitchen in Kansas City with an undermount sink, flat-panel cabinets, blue cabinets, quartz benchtops, grey splashback, porcelain splashback, stainless steel appliances, concrete floors, with island and grey floor.
This is an example of a mid-sized midcentury galley eat-in kitchen in Kansas City with an undermount sink, flat-panel cabinets, blue cabinets, quartz benchtops, grey splashback, porcelain splashback, stainless steel appliances, concrete floors, with island and grey floor.
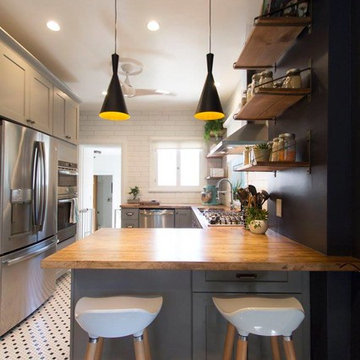
Our wonderful Baker clients were ready to remodel the kitchen in their c.1900 home shortly after moving in. They were looking to undo the 90s remodel that existed, and make the kitchen feel like it belonged in their historic home. We were able to design a balance that incorporated the vintage charm of their home and the modern pops that really give the kitchen its personality. We started by removing the mirrored wall that had separated their kitchen from the breakfast area. This allowed us the opportunity to open up their space dramatically and create a cohesive design that brings the two rooms together. To further our goal of making their kitchen appear more open we removed the wall cabinets along their exterior wall and replaced them with open shelves. We then incorporated a pantry cabinet into their refrigerator wall to balance out their storage needs. This new layout also provided us with the space to include a peninsula with counter seating so that guests can keep the cook company. We struck a fun balance of materials starting with the black & white hexagon tile on the floor to give us a pop of pattern. We then layered on simple grey shaker cabinets and used a butcher block counter top to add warmth to their kitchen. We kept the backsplash clean by utilizing an elongated white subway tile, and painted the walls a rich blue to add a touch of sophistication to the space.
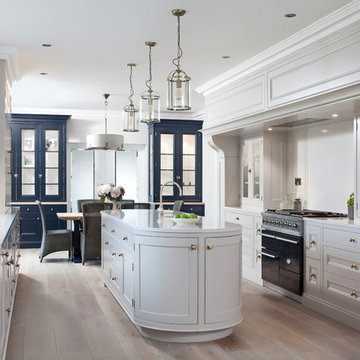
Inspiration for a mid-sized traditional galley eat-in kitchen in Dublin with recessed-panel cabinets, granite benchtops, white splashback, with island, beige floor, grey cabinets, black appliances and light hardwood floors.
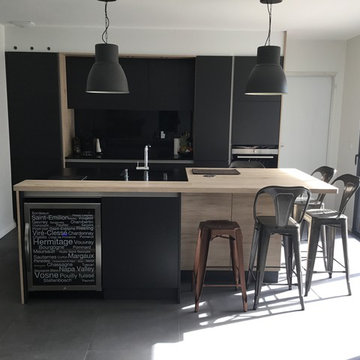
Réalisation par cuisine intérieur design à Toulouse, cuisine en laque mate noire, plan de travail en granit et un côté de l'îlot central en bois pour faire un coin dînatoire, cave à vin intégré sous l'îlot, crédence en verre, cuisine équipée sur mesure, haut de gamme, tendance, moderne, contemporaine
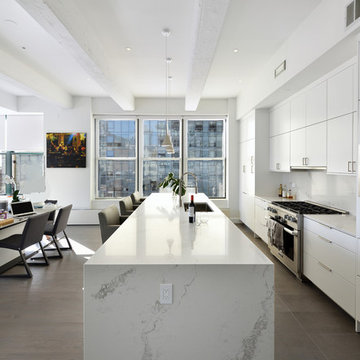
This is an example of a modern galley open plan kitchen in New York with an undermount sink, flat-panel cabinets, white cabinets, white splashback, stainless steel appliances, with island and grey floor.
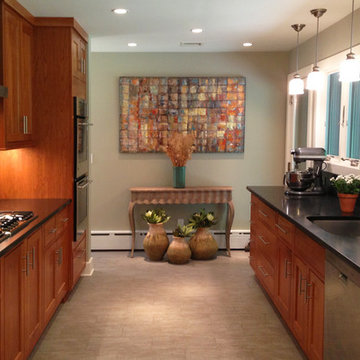
Galley Kitchen designed with Timeless and Classic Shaker Cherry Cabinets with Stainless Steel Appliances and Hood, Under-Mount Stainless Steel Sink, Honed Black Granite Countertop, Natural Brick Backsplash, Brushed Nickel Cabinet Hardware, Neutral Porcelain Tile Floor, Pendant Lighting, Built-In Upholstered Bench Seating, Artwork, Accessories.
Mudroom, Laundry Room, and Pantry are combined.
Galley Kitchen Design Ideas
19