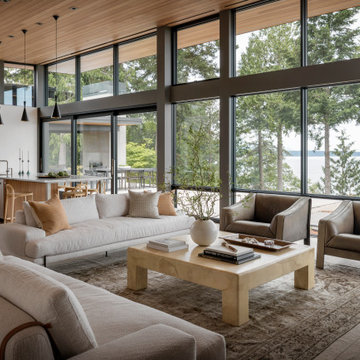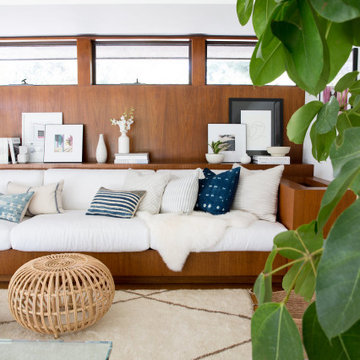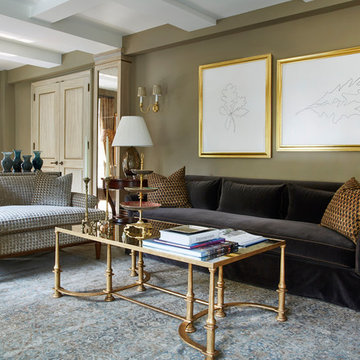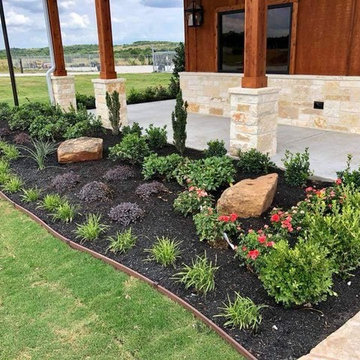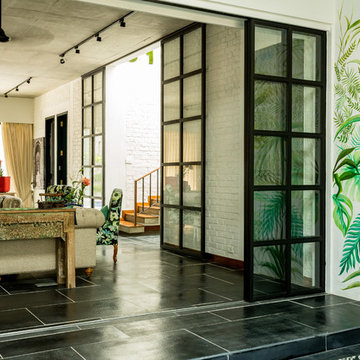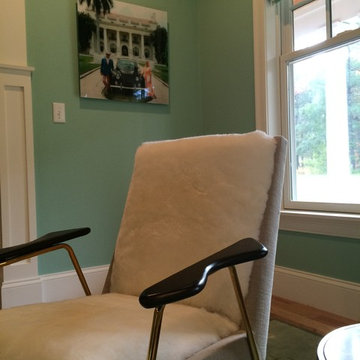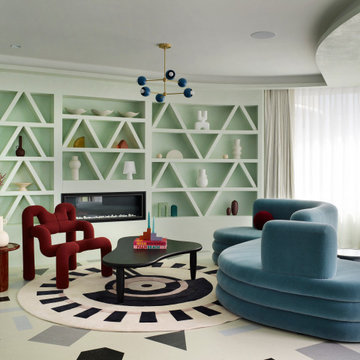Green Living Room Design Photos
Refine by:
Budget
Sort by:Popular Today
141 - 160 of 21,768 photos
Item 1 of 3
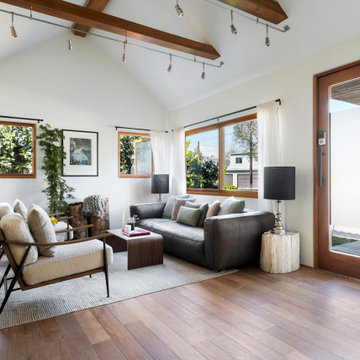
Design ideas for a small contemporary formal enclosed living room in Los Angeles with white walls, no fireplace, a wall-mounted tv, brown floor, vaulted and medium hardwood floors.
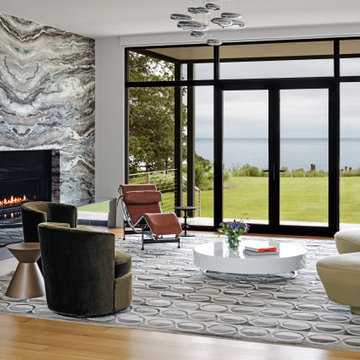
This is an example of a large contemporary formal open concept living room in Baltimore with white walls, light hardwood floors, a standard fireplace, a stone fireplace surround, no tv and brown floor.
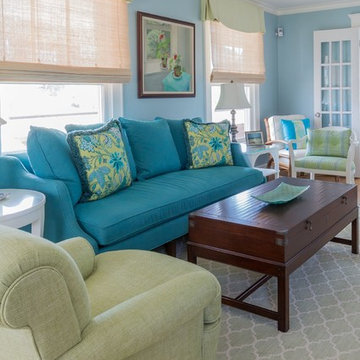
mrfavor@hotmail.com
Inspiration for a mid-sized beach style enclosed living room in Other with blue walls, light hardwood floors, a standard fireplace, a tile fireplace surround, no tv and brown floor.
Inspiration for a mid-sized beach style enclosed living room in Other with blue walls, light hardwood floors, a standard fireplace, a tile fireplace surround, no tv and brown floor.
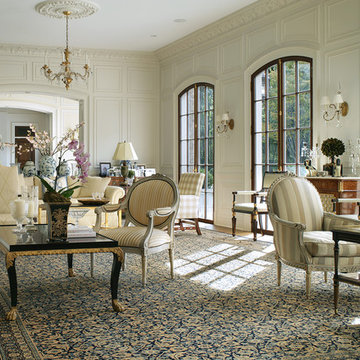
Design ideas for a traditional formal enclosed living room in New York with white walls.
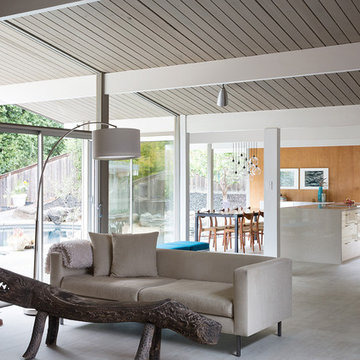
Mariko Reed Architectural Photography
Design ideas for a midcentury living room in San Francisco.
Design ideas for a midcentury living room in San Francisco.
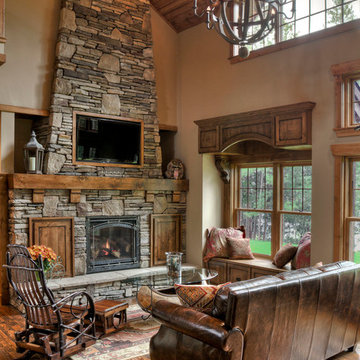
This is an example of a country formal open concept living room in Minneapolis with dark hardwood floors, a standard fireplace, a stone fireplace surround, beige walls and a wall-mounted tv.
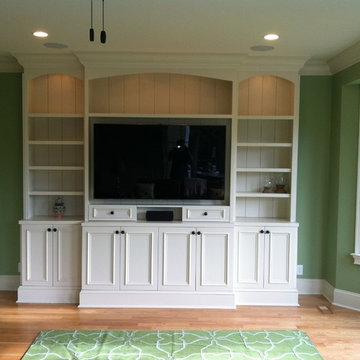
Shaker style built-in media center with white drawers, cabinets, and shelves. Traditional molding on the floor and ceiling.
Living room in Charleston.
Living room in Charleston.
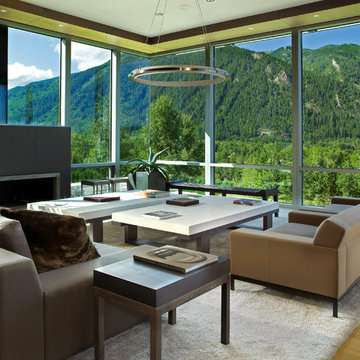
Cornerless windows are a small detail which helps to add a feeling of expansiveness to the view from this contemporary living room
This is an example of a large contemporary formal enclosed living room in Denver with no tv, a ribbon fireplace, light hardwood floors, a metal fireplace surround and brown floor.
This is an example of a large contemporary formal enclosed living room in Denver with no tv, a ribbon fireplace, light hardwood floors, a metal fireplace surround and brown floor.
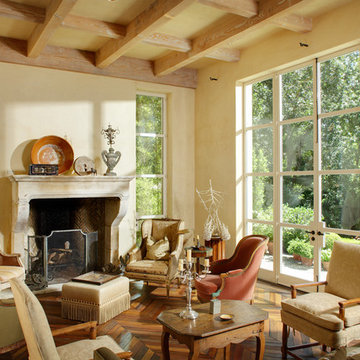
French inspired garden home by landscape architect David Gibson.
Architectural & Interior Design Photography by http://www.daveadamsphotography.com
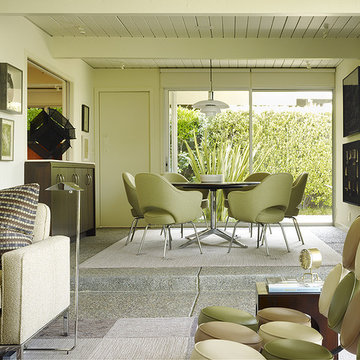
photo credit by Matthew Millman
Design ideas for a midcentury living room in San Francisco.
Design ideas for a midcentury living room in San Francisco.
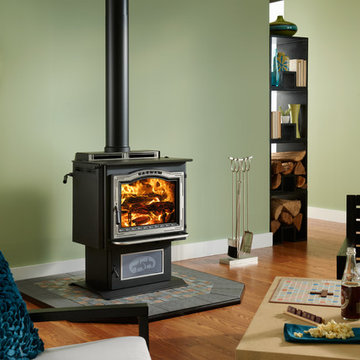
Mid-sized country formal enclosed living room in Bridgeport with green walls, dark hardwood floors, a wood stove, a metal fireplace surround, no tv and brown floor.

Large contemporary formal open concept living room in Los Angeles with white walls, beige floor and light hardwood floors.

The living room features floor to ceiling windows with big views of the Cascades from Mt. Bachelor to Mt. Jefferson through the tops of tall pines and carved-out view corridors. The open feel is accentuated with steel I-beams supporting glulam beams, allowing the roof to float over clerestory windows on three sides.
The massive stone fireplace acts as an anchor for the floating glulam treads accessing the lower floor. A steel channel hearth, mantel, and handrail all tie in together at the bottom of the stairs with the family room fireplace. A spiral duct flue allows the fireplace to stop short of the tongue and groove ceiling creating a tension and adding to the lightness of the roof plane.
Green Living Room Design Photos
8
