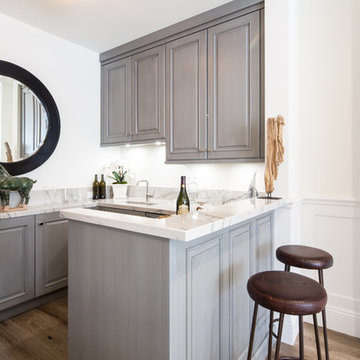Home Bar Design Ideas with Raised-panel Cabinets
Refine by:
Budget
Sort by:Popular Today
181 - 200 of 4,176 photos
Item 1 of 2
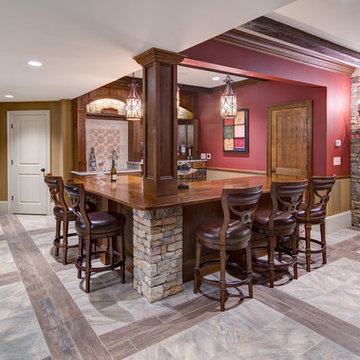
This client wanted their Terrace Level to be comprised of the warm finishes and colors found in a true Tuscan home. Basement was completely unfinished so once we space planned for all necessary areas including pre-teen media area and game room, adult media area, home bar and wine cellar guest suite and bathroom; we started selecting materials that were authentic and yet low maintenance since the entire space opens to an outdoor living area with pool. The wood like porcelain tile used to create interest on floors was complimented by custom distressed beams on the ceilings. Real stucco walls and brick floors lit by a wrought iron lantern create a true wine cellar mood. A sloped fireplace designed with brick, stone and stucco was enhanced with the rustic wood beam mantle to resemble a fireplace seen in Italy while adding a perfect and unexpected rustic charm and coziness to the bar area. Finally decorative finishes were applied to columns for a layered and worn appearance. Tumbled stone backsplash behind the bar was hand painted for another one of a kind focal point. Some other important features are the double sided iron railed staircase designed to make the space feel more unified and open and the barrel ceiling in the wine cellar. Carefully selected furniture and accessories complete the look.
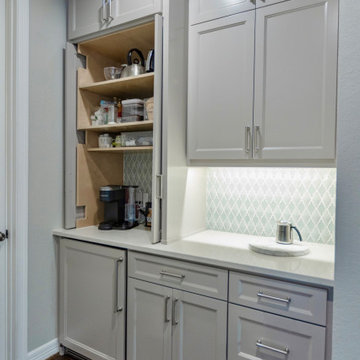
This was a cramped mom's desk that was a complete clutter catcher! Now it is beautiful and takes the pressure off of the adjacent kitchen by moving the coffee center here.
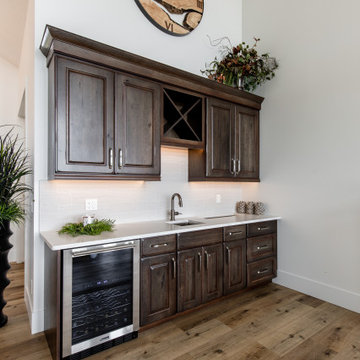
A stunning yet simple home bar to meet all your entertaining needs. Rustic Pecan Cabinets combined with clean white quartz turn this space into a modern farmhouse feel. With one sink, and one beverage sink, you will always have a cold drink on hand.
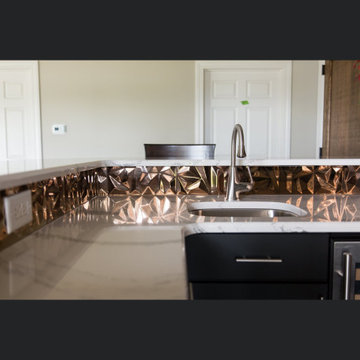
Let us wow you with a unique bar design!!!! This one of a kind metal backdrop will be a conversation piece for years to come. This gorgeous dark cabinetry and white counters complete this look to perfection. Want more inspiration or design ideas? Let us help you!!!!
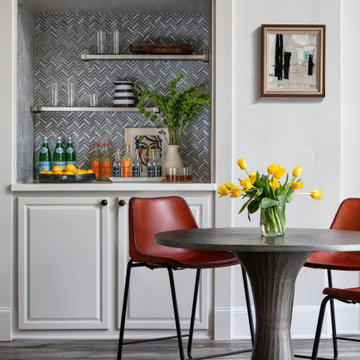
This is an example of a transitional seated home bar in Houston with no sink, raised-panel cabinets, white cabinets, multi-coloured splashback, mosaic tile splashback, medium hardwood floors, grey floor and white benchtop.
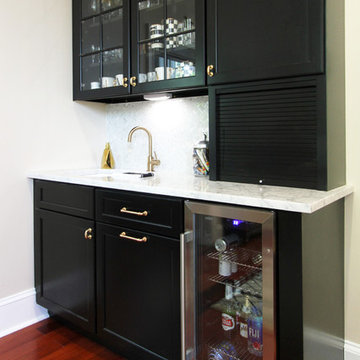
Away from the main circulation of the kitchen, the drink and meal prep station allows for easy access to common amenities without crowding up the main kitchen area. With plenty of cabinets for snack and a cooler for drinks, it has you covered!
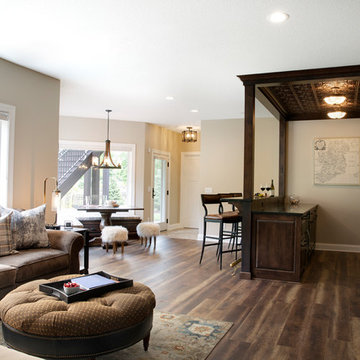
A view from the entertainment area overlooking the Irish inspired bar and game table area.
Photos by Spacecrafting Photography.
Mid-sized transitional galley seated home bar in Minneapolis with raised-panel cabinets, dark wood cabinets, soapstone benchtops, vinyl floors, brown floor and black benchtop.
Mid-sized transitional galley seated home bar in Minneapolis with raised-panel cabinets, dark wood cabinets, soapstone benchtops, vinyl floors, brown floor and black benchtop.
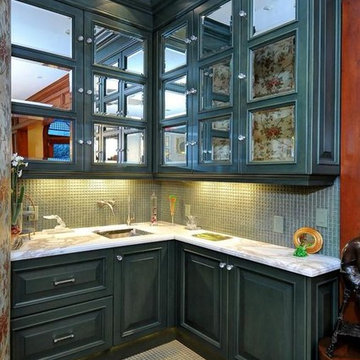
This is an example of a small traditional home bar in Phoenix with raised-panel cabinets.
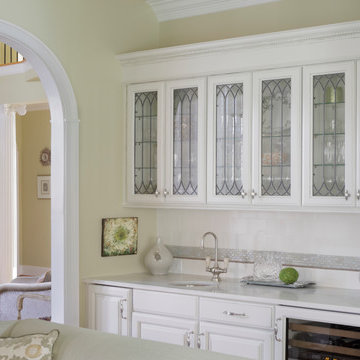
Kitchen remodel with Alabama white marble counter tops, light grey mosaic tile backsplash with traditional brushed nickel hardware.
This is an example of a mid-sized country single-wall wet bar in Birmingham with raised-panel cabinets, white cabinets, marble benchtops, white splashback, mosaic tile splashback, light hardwood floors and an undermount sink.
This is an example of a mid-sized country single-wall wet bar in Birmingham with raised-panel cabinets, white cabinets, marble benchtops, white splashback, mosaic tile splashback, light hardwood floors and an undermount sink.
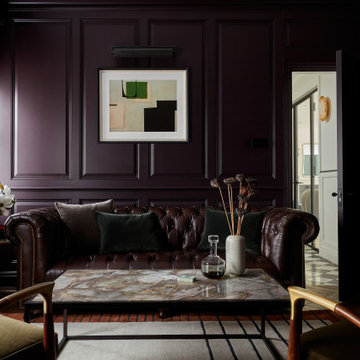
This detached home in West Dulwich was opened up & extended across the back to create a large open plan kitchen diner & seating area for the family to enjoy together. We added oak herringbone parquet to this whisky room, bespoke joinery, a hidden wine fridge & panelling to make it feel cosy & elegant
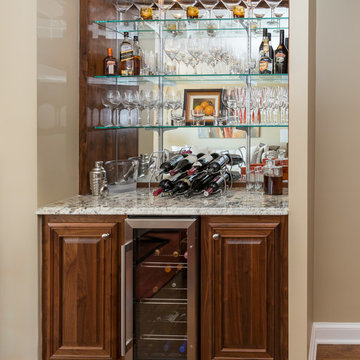
Photo of an expansive transitional single-wall wet bar in DC Metro with raised-panel cabinets, dark wood cabinets, granite benchtops, multi-coloured splashback, mirror splashback and medium hardwood floors.
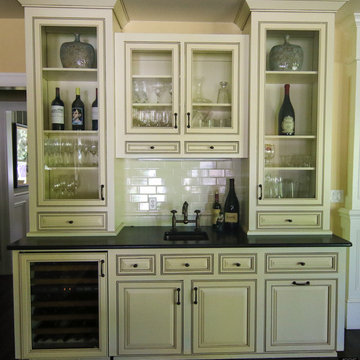
Abbie Parr
Photo of a mid-sized traditional single-wall wet bar in Portland with an undermount sink, raised-panel cabinets, white cabinets, solid surface benchtops, white splashback and subway tile splashback.
Photo of a mid-sized traditional single-wall wet bar in Portland with an undermount sink, raised-panel cabinets, white cabinets, solid surface benchtops, white splashback and subway tile splashback.
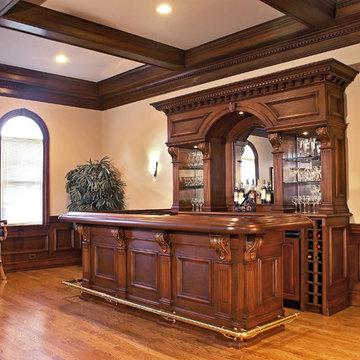
Inspiration for a large single-wall seated home bar in New York with raised-panel cabinets, medium wood cabinets, wood benchtops, no sink, grey splashback, mirror splashback, laminate floors, yellow floor and brown benchtop.
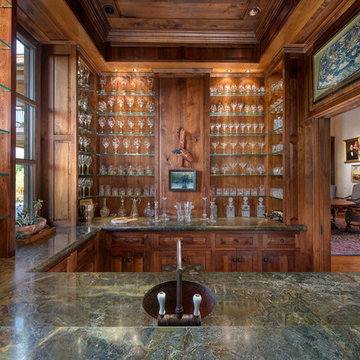
Sargent Schutt Photography
This is an example of a country u-shaped home bar in Other with an undermount sink, raised-panel cabinets, medium wood cabinets, timber splashback, medium hardwood floors and brown floor.
This is an example of a country u-shaped home bar in Other with an undermount sink, raised-panel cabinets, medium wood cabinets, timber splashback, medium hardwood floors and brown floor.
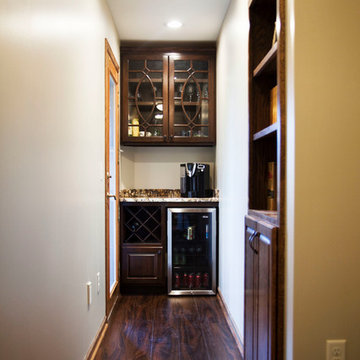
Photo of a small contemporary single-wall home bar in Milwaukee with no sink, raised-panel cabinets, dark wood cabinets, granite benchtops, dark hardwood floors and brown floor.
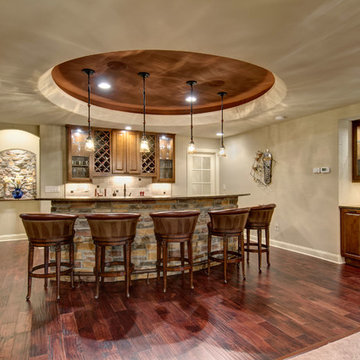
The wet bar provides plenty of storage for wine and other barware. Wood floors bring warmth to the space. The domed ceiling over the bar creates drama in the space. ©Finished Basement Company
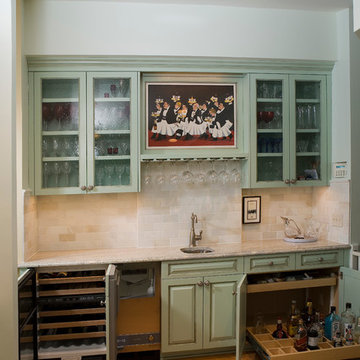
Liquor cabinet in bar features custom sized compartments that fit client’s liquor bottles for storage in the rollout shelf. Wine refrigerator and icemaker located in bar area.
The husband had one request: to make room for his whimsical picture in the redesign. By building a picture frame over the bar sink we incorporated the owner’s picture as part of the cabinetry complete with a hidden picture light behind the crown molding to illuminate it.
The raised panel, French blue cabinets are finished with a dark brown glazing. These are full overlay doors and drawers, constructed with high precision to maintain a 1/8” gap between every side of a door and drawer.
PHOTO CREDIT: John Ray
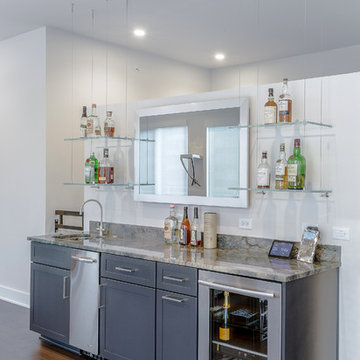
Woodharbor Custom Cabinetry
Small contemporary single-wall wet bar in Miami with raised-panel cabinets, grey cabinets, granite benchtops, an undermount sink, medium hardwood floors, brown floor and multi-coloured benchtop.
Small contemporary single-wall wet bar in Miami with raised-panel cabinets, grey cabinets, granite benchtops, an undermount sink, medium hardwood floors, brown floor and multi-coloured benchtop.
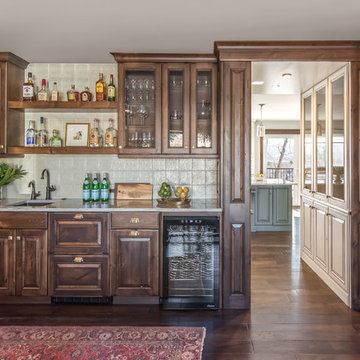
This is a lovely, 2 story home in Littleton, Colorado. It backs up to the High Line Canal and has truly stunning mountain views. When our clients purchased the home it was stuck in a 1980's time warp and didn't quite function for the family of 5. They hired us to to assist with a complete remodel. We took out walls, moved windows, added built-ins and cabinetry and worked with the clients more rustic, transitional taste. Check back for photos of the clients kitchen renovation! Photographs by Sara Yoder. Photo styling by Kristy Oatman.
FEATURED IN:
Colorado Homes & Lifestyles: A Divine Mix from the Kitchen Issue
Colorado Nest - The Living Room
Colorado Nest - The Bar
Home Bar Design Ideas with Raised-panel Cabinets
10
