Home Bar Design Ideas with Raised-panel Cabinets
Refine by:
Budget
Sort by:Popular Today
141 - 160 of 4,176 photos
Item 1 of 2
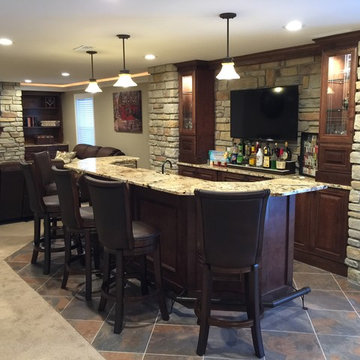
This is a awesome basement...thank you Steve and Janice for letting Pro Basement bring your vision to life.
Larry Otte
This is an example of a large arts and crafts seated home bar in St Louis with ceramic floors, raised-panel cabinets, granite benchtops, beige splashback, stone tile splashback, multi-coloured floor and dark wood cabinets.
This is an example of a large arts and crafts seated home bar in St Louis with ceramic floors, raised-panel cabinets, granite benchtops, beige splashback, stone tile splashback, multi-coloured floor and dark wood cabinets.
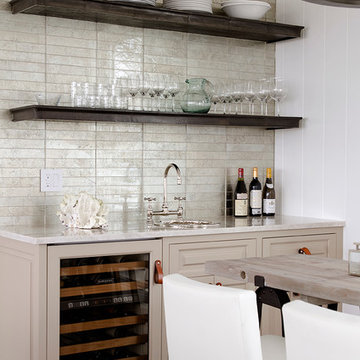
Photo Credit: Jamie Salomon
Photo of a large transitional home bar in Boston with raised-panel cabinets and beige cabinets.
Photo of a large transitional home bar in Boston with raised-panel cabinets and beige cabinets.
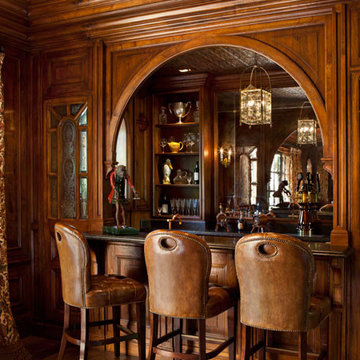
Bar in Walnut Paneled Billiards Room with antique etched glass inset panels.
Traditional home bar in San Francisco with raised-panel cabinets, dark wood cabinets, brown splashback, dark hardwood floors and brown floor.
Traditional home bar in San Francisco with raised-panel cabinets, dark wood cabinets, brown splashback, dark hardwood floors and brown floor.
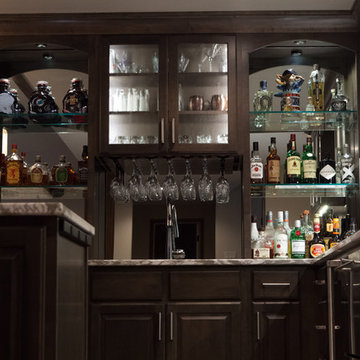
K&E Productions
Design ideas for a large transitional u-shaped wet bar in Other with an undermount sink, raised-panel cabinets, dark wood cabinets, quartz benchtops, multi-coloured splashback, mirror splashback, vinyl floors and grey floor.
Design ideas for a large transitional u-shaped wet bar in Other with an undermount sink, raised-panel cabinets, dark wood cabinets, quartz benchtops, multi-coloured splashback, mirror splashback, vinyl floors and grey floor.
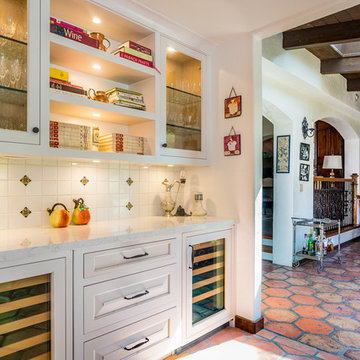
A custom wine nook with built-in cabinets and Talavera tile backsplash in a Spanish-style Westlake Village home renovation. Polished Quartz countertops and white paint give classic features such as raised panel drawers a fresh update. Glass-front cabinets with interior lighting turn stored barware into a beautiful display. Wrought steel bar pulls and knobs elevate the design of this contemporary Spanish look.
Photographer: Tom Clary
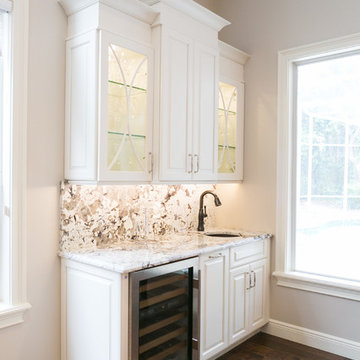
New homeowners wanted to update the kitchen before moving in. KBF replaced all the flooring with a mid-tone plank engineered wood, and designed a gorgeous new kitchen that is truly the centerpiece of the home. The crystal chandelier over the center island is the first thing you notice when you enter the space, but there is so much more to see! The architectural details include corbels on the range hood, cabinet panels and matching hardware on the integrated fridge, crown molding on cabinets of varying heights, creamy granite countertops with hints of gray, black, brown and sparkle, and a glass arabasque tile backsplash to reflect the sparkle from that stunning chandelier.
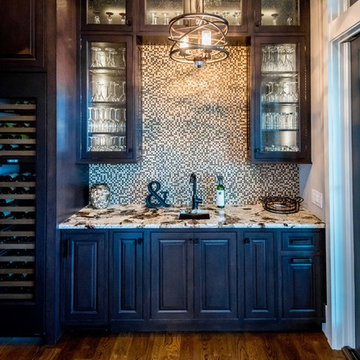
A step back for a better view of this stunning wine room...with Copenhagen granite countertops and contrasting Diamante Midtown Brown glass mosaic tile backsplash, beautiful hardwood floor. What a great feature for entertaining.
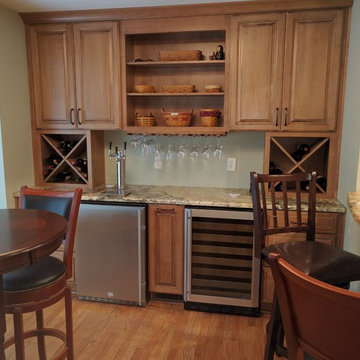
Warm Earth tones create an inviting feel to this personal bar area.
Design ideas for a small traditional single-wall wet bar in Raleigh with granite benchtops, light hardwood floors, raised-panel cabinets and medium wood cabinets.
Design ideas for a small traditional single-wall wet bar in Raleigh with granite benchtops, light hardwood floors, raised-panel cabinets and medium wood cabinets.
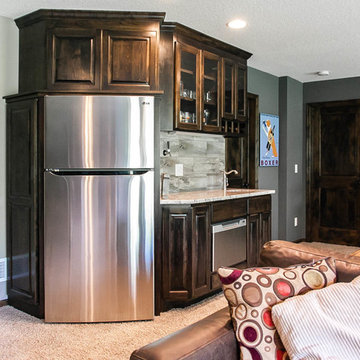
This is an example of a small traditional galley wet bar in Minneapolis with an undermount sink, raised-panel cabinets, dark wood cabinets, granite benchtops, porcelain splashback and carpet.
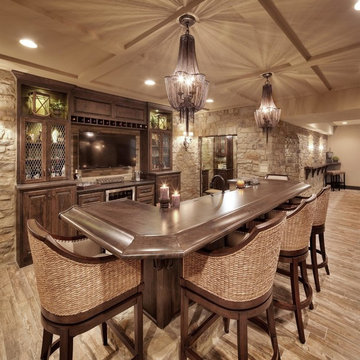
Photo of a large transitional single-wall seated home bar in Kansas City with dark wood cabinets, wood benchtops, beige splashback, stone tile splashback, light hardwood floors and raised-panel cabinets.
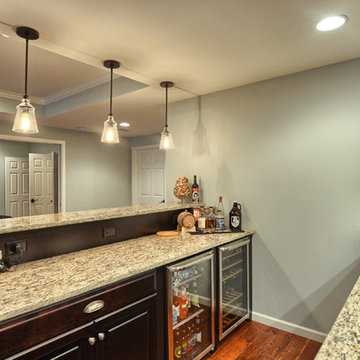
Ann Marie - Berks 360 Tours
This is an example of a large traditional galley wet bar in Philadelphia with an undermount sink, raised-panel cabinets, dark wood cabinets, granite benchtops, brown splashback and medium hardwood floors.
This is an example of a large traditional galley wet bar in Philadelphia with an undermount sink, raised-panel cabinets, dark wood cabinets, granite benchtops, brown splashback and medium hardwood floors.
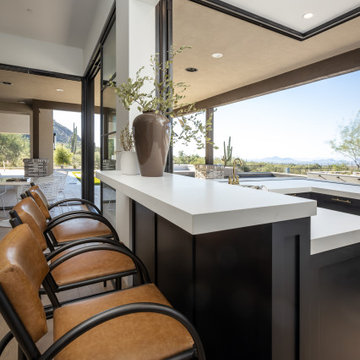
Design ideas for a large transitional u-shaped wet bar in Phoenix with an integrated sink, raised-panel cabinets, black cabinets, quartz benchtops, white splashback, brick splashback, light hardwood floors, beige floor and white benchtop.
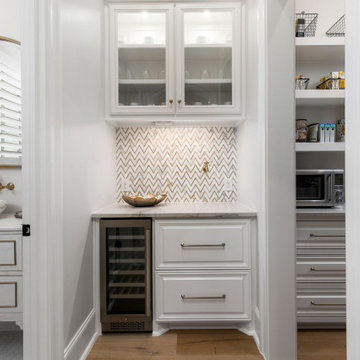
Design ideas for a small single-wall home bar in Houston with raised-panel cabinets, white cabinets, multi-coloured splashback, medium hardwood floors, brown floor and white benchtop.
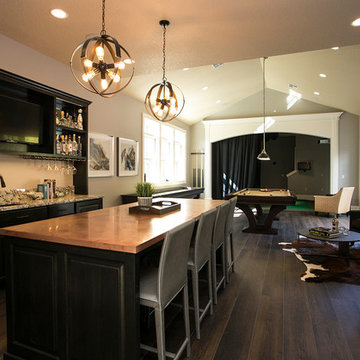
Our team renovated and completely furnished our client’s Tualatin home three years ago and when they planned a move to a much larger home in Lake Oswego, they included ATIID in a major renovation, new addition and furnishings. We first determined the best way to incorporate the furniture we’d recently sourced for every room in their current home, then upgrade new formal and entertaining spaces big time with color and style! In the living room, we looked to custom furnishings, natural textures and a splash of fresh green to create the ultimate family gathering space. Hand painted wallpaper inspired our formal dining room, where bold blue and mixed metals meet warm wood tones and an awe-inspiring chandelier. Wallpaper also added interest in the powder bath, master and guest bedrooms. The most significant change to the home was the addition of the “Play Room” with golf simulator, outdoor living room and swimming pool for decidedly grown-up entertaining. This home is large but the spaces live cozy and welcoming for the family and all their friends!
Photography by Cody Wheeler
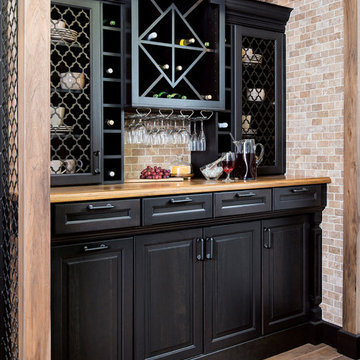
Photo of a small transitional single-wall wet bar in Orlando with raised-panel cabinets, black cabinets, wood benchtops, beige splashback, stone tile splashback, light hardwood floors and brown floor.
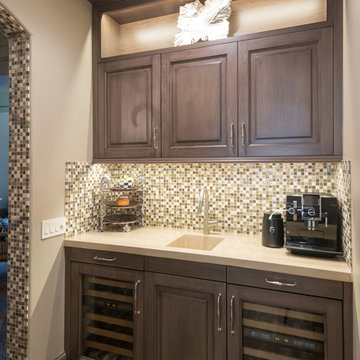
This room, off of the kitchen, houses chilled wines as well as equipment and accessories for making a perfect cup of coffee. This room is a great place to start and end the day.
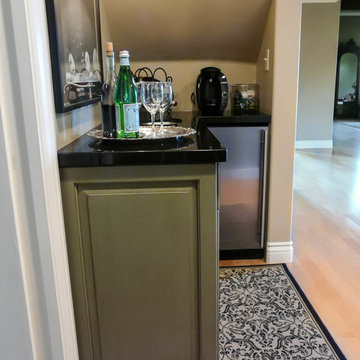
Photo of a small transitional l-shaped wet bar in San Diego with an undermount sink, raised-panel cabinets, green cabinets, granite benchtops and light hardwood floors.
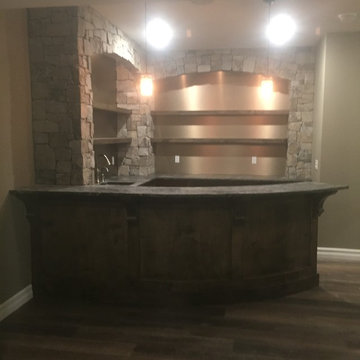
Design ideas for a mid-sized country u-shaped wet bar in Calgary with raised-panel cabinets, dark wood cabinets, granite benchtops and vinyl floors.
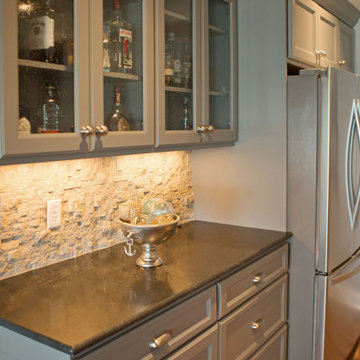
This home bar area allows for plenty of seating for entertaining guests. It is a bright open area that has plenty of storage for supplies and food.
Design ideas for a mid-sized arts and crafts l-shaped seated home bar in Other with raised-panel cabinets, grey cabinets, granite benchtops, multi-coloured splashback, stone tile splashback, dark hardwood floors, brown floor and black benchtop.
Design ideas for a mid-sized arts and crafts l-shaped seated home bar in Other with raised-panel cabinets, grey cabinets, granite benchtops, multi-coloured splashback, stone tile splashback, dark hardwood floors, brown floor and black benchtop.
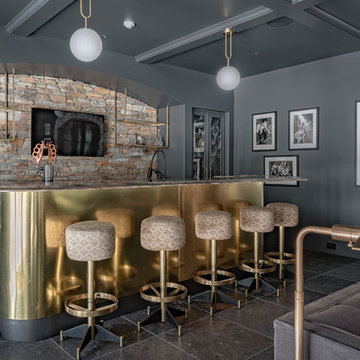
Inspiration for a transitional seated home bar in Other with raised-panel cabinets, grey cabinets, multi-coloured splashback, stone tile splashback and black floor.
Home Bar Design Ideas with Raised-panel Cabinets
8