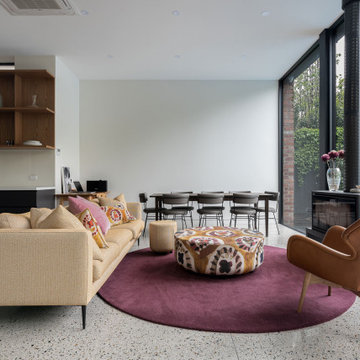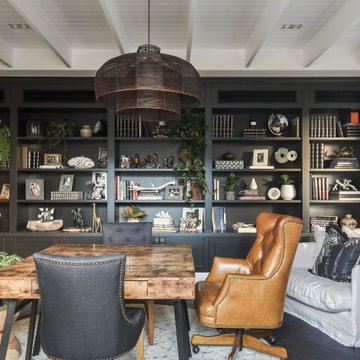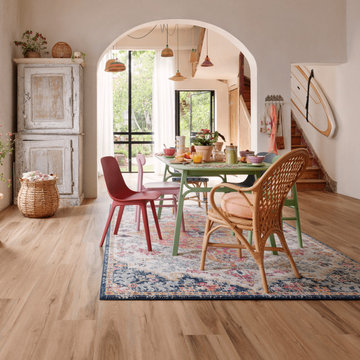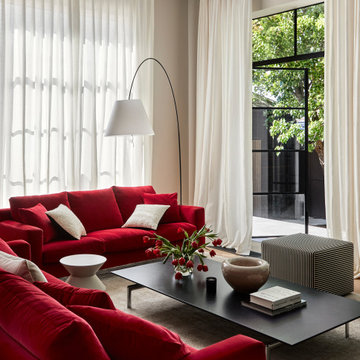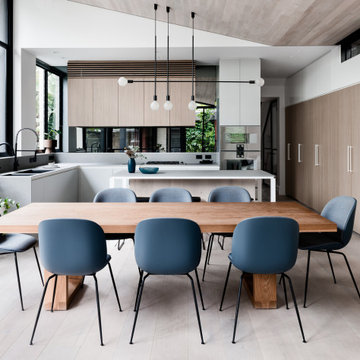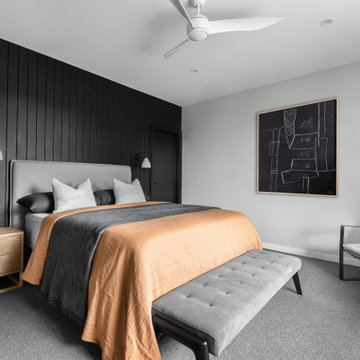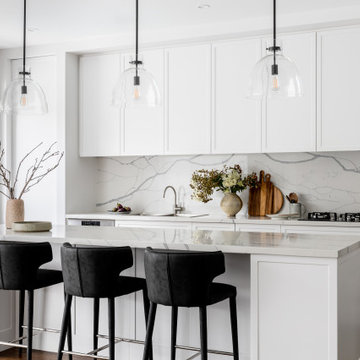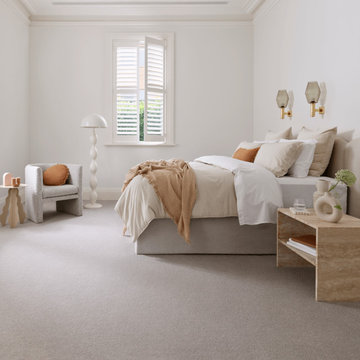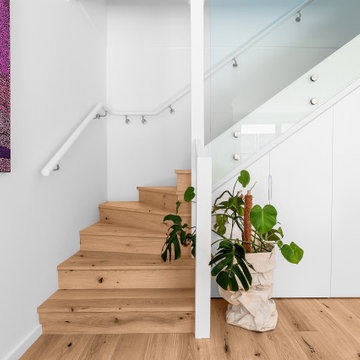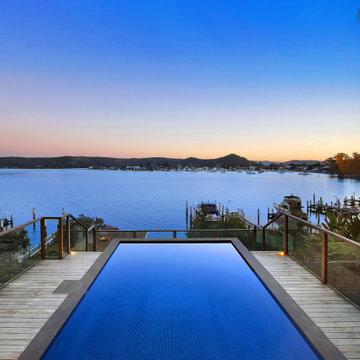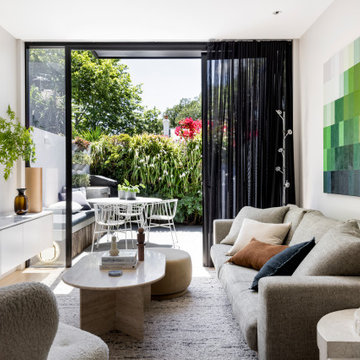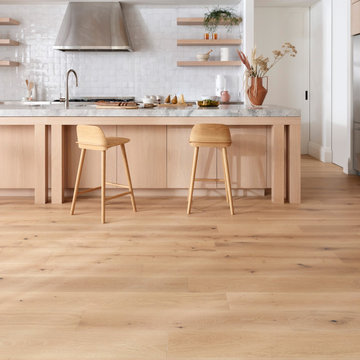28,601,259 Home Design Photos
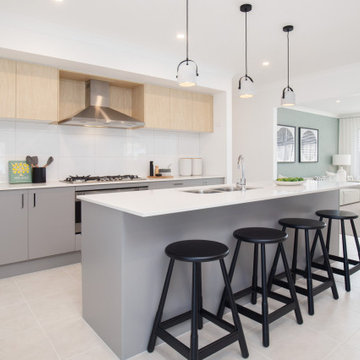
The Conga 26 is wonderfully designed for Living Passionately. The carefully considered layout of the Conga 26 carefully utilises the spaciousness of a 26m2 lot.
Cleverly placed at the front of the home, the Master Suite offers privacy and retreat, away from the hustle and bustle of the main living area. The spacious Home Theatre is only a few steps away from the open plan Living/Kitchen/Dining. The three Bedrooms and main Bathroom sit off the hallway opposite the Study Nook, a designated space the kids can use to do their homework. Complete with a Laundry and Children’s Activity that opens on to the large Outdoor Living, the Conga 26 gives you everything you need to create the life you’ve always dreamt of.

Design ideas for a transitional separate kitchen in Sydney with a farmhouse sink, shaker cabinets, grey cabinets, marble benchtops, metallic splashback, panelled appliances, medium hardwood floors, with island, brown floor, multi-coloured benchtop and timber.
Find the right local pro for your project
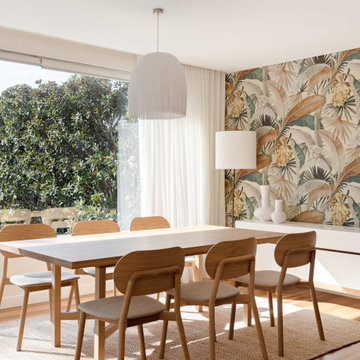
Inspiration for a modern dining room in Sydney with white walls, medium hardwood floors, brown floor and wallpaper.

Traditional home office in Melbourne with multi-coloured walls, a freestanding desk, grey floor and wallpaper.
Reload the page to not see this specific ad anymore

This is an example of a large contemporary front door in Geelong with black walls, concrete floors, a single front door, a black front door and decorative wall panelling.

The rear extension is expressed as a simple gable form. The addition steps out to the full width of the block, and accommodates a second bathroom in addition to a tiny shed accessed on the rear facade.
The remaining 2/3 of the facade is expressed as a recessed opening with sliding doors and a gable window.
Reload the page to not see this specific ad anymore
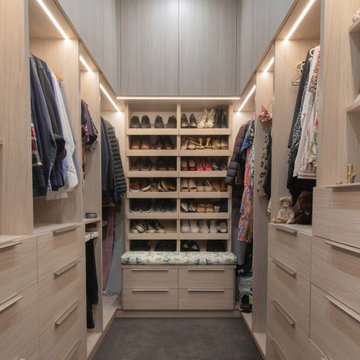
We added an ensuite to this heritage bedroom, pulled out a fireplace and pushed back a wall 1.5m to accommodate a walk-in robe. The colour emerald was chosen as the key feature colour so a custom emerald bedhead with ribbing was made. The lovely 'Lily' fabric was chosen for the curtains, bed cushions and also the bench seat in the walk-in robe which also has custom joinery. After these photos were taken, bedside tables with gold fixtures, a dramatic gold mirror above the bed and art works were added. The custom joinery in the walk-in includes a make-up station.
28,601,259 Home Design Photos
Reload the page to not see this specific ad anymore

A black framed panel gave a beautiful, simple definition to this walk-in shower and complemented the brushed gunmetal shower head and rail.
Mid-sized contemporary master bathroom in Melbourne with white tile, white walls, a vessel sink, engineered quartz benchtops, grey floor, a single vanity, a built-in vanity, flat-panel cabinets, medium wood cabinets, a curbless shower, a two-piece toilet, an open shower and white benchtops.
Mid-sized contemporary master bathroom in Melbourne with white tile, white walls, a vessel sink, engineered quartz benchtops, grey floor, a single vanity, a built-in vanity, flat-panel cabinets, medium wood cabinets, a curbless shower, a two-piece toilet, an open shower and white benchtops.

Photo of a country enclosed living room in Brisbane with multi-coloured walls, medium hardwood floors, brown floor, decorative wall panelling and wallpaper.

Design ideas for a mediterranean 3/4 bathroom in Sydney with flat-panel cabinets, medium wood cabinets, a corner shower, white walls, an undermount sink, beige floor, a single vanity, a built-in vanity and vaulted.
10




















