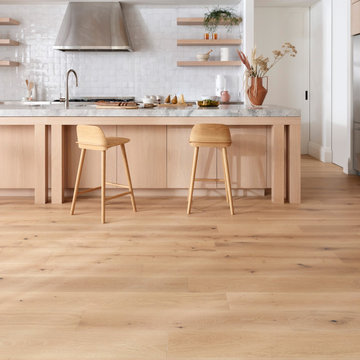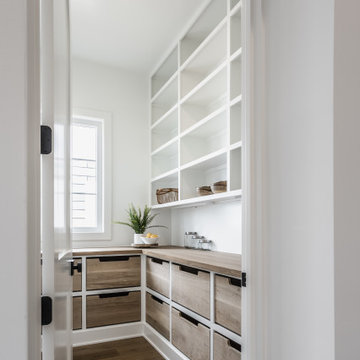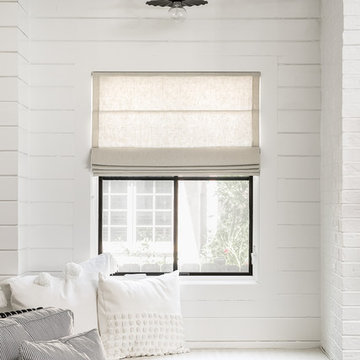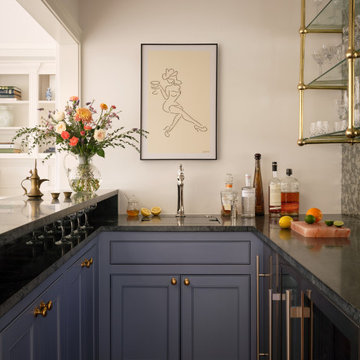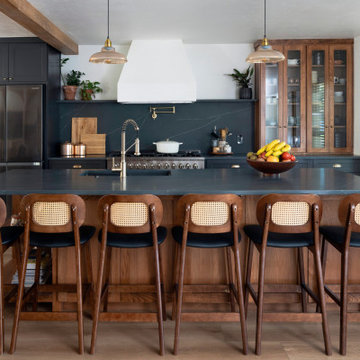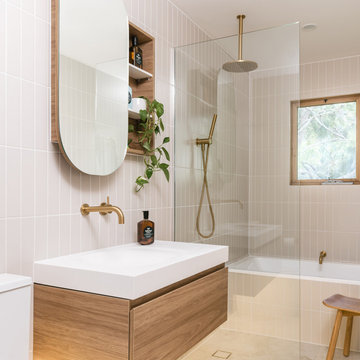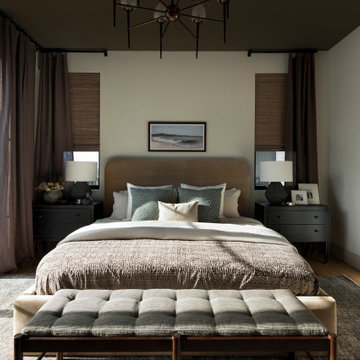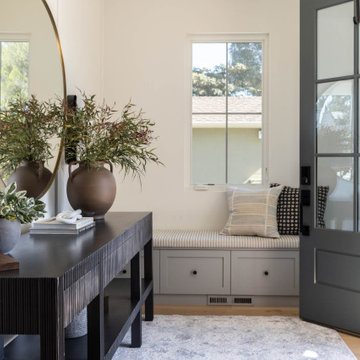28,626,646 Home Design Photos
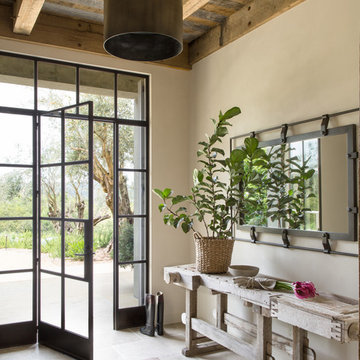
Lisa Romerein
Inspiration for a country entryway in San Francisco with beige walls, a single front door and a glass front door.
Inspiration for a country entryway in San Francisco with beige walls, a single front door and a glass front door.
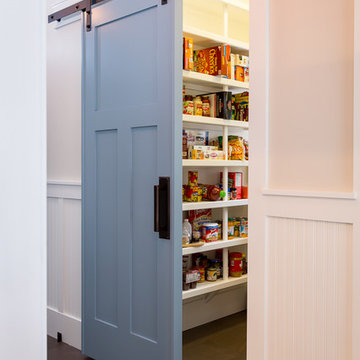
Williamson Photography
Design ideas for a beach style kitchen pantry in Other with dark hardwood floors.
Design ideas for a beach style kitchen pantry in Other with dark hardwood floors.
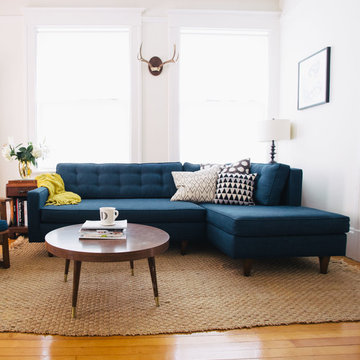
Photo: Nanette Wong © 2014 Houzz
Inspiration for a midcentury living room in San Francisco.
Inspiration for a midcentury living room in San Francisco.
Find the right local pro for your project
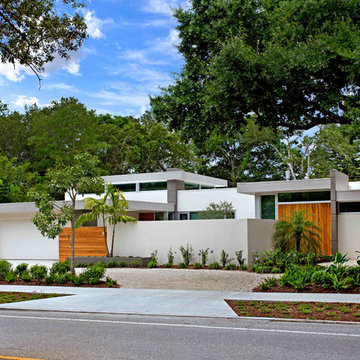
Ryan Gamma Photography
Inspiration for a mid-sized modern one-storey stucco white house exterior in Other with a flat roof.
Inspiration for a mid-sized modern one-storey stucco white house exterior in Other with a flat roof.
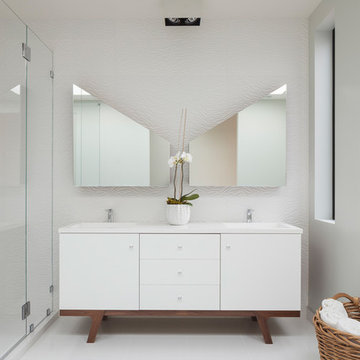
This is an example of a large contemporary master bathroom in San Francisco with an integrated sink, flat-panel cabinets, white cabinets, an alcove shower, white walls, a wall-mount toilet, white tile, porcelain tile, ceramic floors, engineered quartz benchtops, beige floor, a hinged shower door and white benchtops.
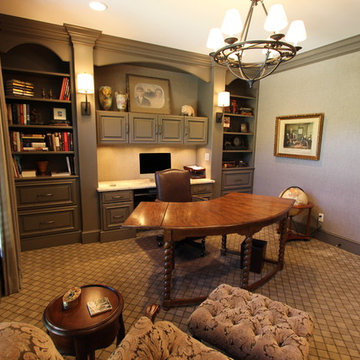
In this beautiful office we installed custom cabinetry in the Clover Square Raised Panel in Marion Gray with Chestnut Gray finish accented with Zinc Die Cast Lafayette Cabinet Pulls and a Cambria Quartz countertop in Windermere color with a bevel edge.
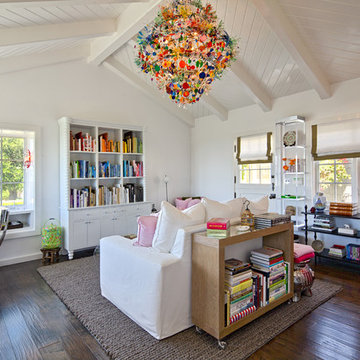
Photography: Lepere Studio
Contemporary family room in Santa Barbara with white walls, dark hardwood floors and no fireplace.
Contemporary family room in Santa Barbara with white walls, dark hardwood floors and no fireplace.
Reload the page to not see this specific ad anymore
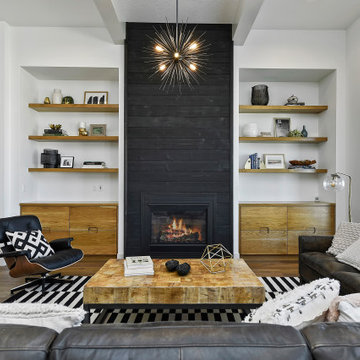
The Gold Fork is a contemporary mid-century design with clean lines, large windows, and the perfect mix of stone and wood. Taking that design aesthetic to an open floor plan offers great opportunities for functional living spaces, smart storage solutions, and beautifully appointed finishes. With a nod to modern lifestyle, the tech room is centrally located to create an exciting mixed-use space for the ability to work and live. Always the heart of the home, the kitchen is sleek in design with a full-service butler pantry complete with a refrigerator and loads of storage space.
Reload the page to not see this specific ad anymore
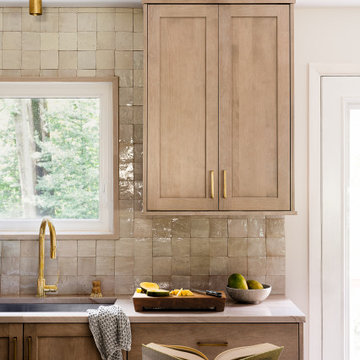
Designed and built by Erika Jayne Design + Build. Inspired by the meticulous landscaping of the client's home, we chose a garden-inspired theme for our design journey, focusing on organic shapes, earthy textures, and soothing colors.

APD was hired to update the primary bathroom and laundry room of this ranch style family home. Included was a request to add a powder bathroom where one previously did not exist to help ease the chaos for the young family. The design team took a little space here and a little space there, coming up with a reconfigured layout including an enlarged primary bathroom with large walk-in shower, a jewel box powder bath, and a refreshed laundry room including a dog bath for the family’s four legged member!
28,626,646 Home Design Photos
Reload the page to not see this specific ad anymore

Inspiration for a mid-sized eclectic bathroom in Chicago with flat-panel cabinets, light wood cabinets, an alcove shower, green tile, ceramic tile, white walls, porcelain floors, an undermount sink, engineered quartz benchtops, grey floor, a hinged shower door, white benchtops, a shower seat, a single vanity and a built-in vanity.
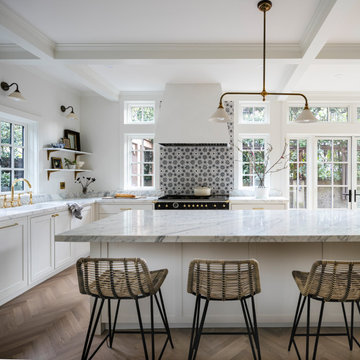
his timeless home was built in 1909 in Seattle’s Capitol Hill historic district. The house features gorgeous architectural details from the turn of the century including sculpted moldings, custom wood cutouts, and hand-made tiles. The kitchen was previously remodeled in a style that departed from the home’s historic period. Each room was thoughtfully curated to ensure aesthetic beauty inspired by the home’s original style. We renovated the kitchen, powder room, and restored the butler’s pantry with period details. Generous casement windows were added in the kitchen that flood the room with sunlight. The kitchen design needed to be functional for a family of eight, so we paid great attention to appliance placement, storage, and flow. The furniture and light fixtures selected throughout the home are simple and elegant, allowing the detailed architectural features to shine.

Kitchen renovation replacing the sloped floor 1970's kitchen addition into a designer showcase kitchen matching the aesthetics of this regal vintage Victorian home. Thoughtful design including a baker's hutch, glamourous bar, integrated cat door to basement litter box, Italian range, stunning Lincoln marble, and tumbled marble floor.
145



















