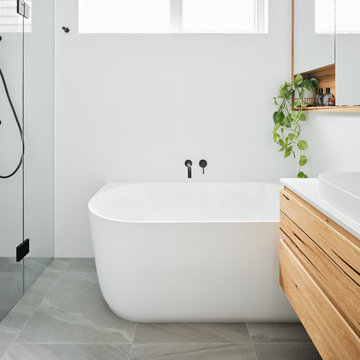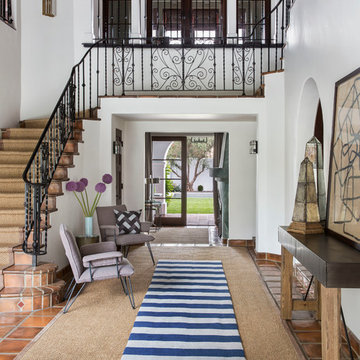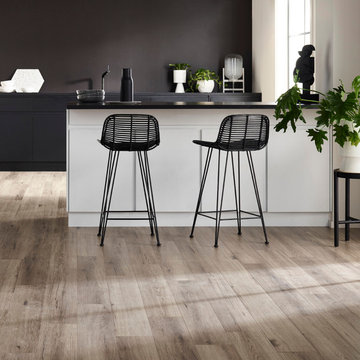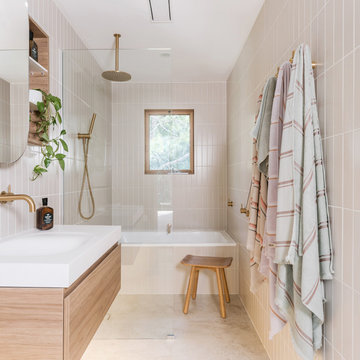28,624,857 Home Design Photos
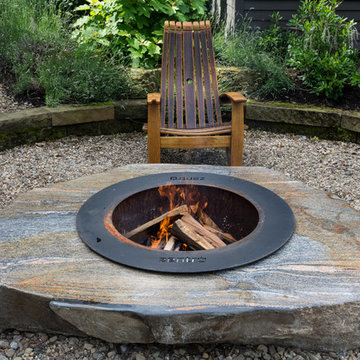
Design ideas for a mid-sized traditional backyard patio in Cleveland with a fire feature, gravel and no cover.
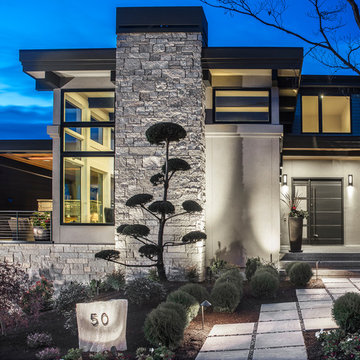
Design ideas for a large contemporary three-storey white house exterior in Seattle with mixed siding and a flat roof.
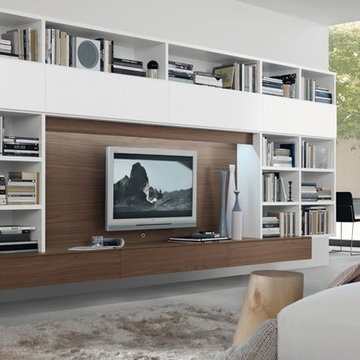
A modern living room with a bookcase and entertainment center wall. This is from the Librerie pensili collection and is a great way to display all your books, decorations and tv in one place. There are many designs and styles available.
Find the right local pro for your project
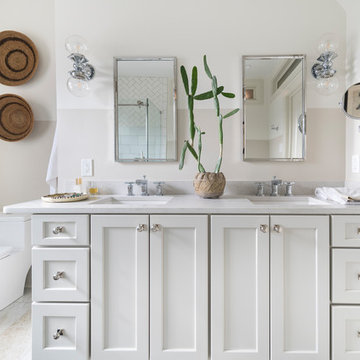
This is an example of a mid-sized transitional master bathroom in Philadelphia with recessed-panel cabinets, white cabinets, beige walls, an undermount sink, beige floor, a claw-foot tub, a corner shower, white tile, ceramic tile, solid surface benchtops, a hinged shower door and white benchtops.
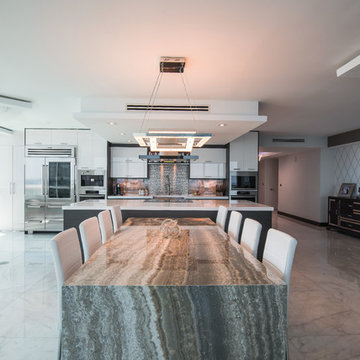
Inspiration for a mid-sized contemporary single-wall open plan kitchen in Miami with a farmhouse sink, flat-panel cabinets, white cabinets, onyx benchtops, metallic splashback, with island, stainless steel appliances, marble floors and grey floor.
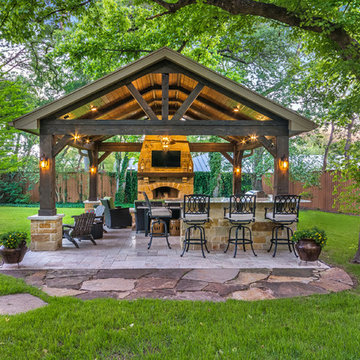
This freestanding covered patio with an outdoor kitchen and fireplace is the perfect retreat! Just a few steps away from the home, this covered patio is about 500 square feet.
The homeowner had an existing structure they wanted replaced. This new one has a custom built wood
burning fireplace with an outdoor kitchen and is a great area for entertaining.
The flooring is a travertine tile in a Versailles pattern over a concrete patio.
The outdoor kitchen has an L-shaped counter with plenty of space for prepping and serving meals as well as
space for dining.
The fascia is stone and the countertops are granite. The wood-burning fireplace is constructed of the same stone and has a ledgestone hearth and cedar mantle. What a perfect place to cozy up and enjoy a cool evening outside.
The structure has cedar columns and beams. The vaulted ceiling is stained tongue and groove and really
gives the space a very open feel. Special details include the cedar braces under the bar top counter, carriage lights on the columns and directional lights along the sides of the ceiling.
Click Photography
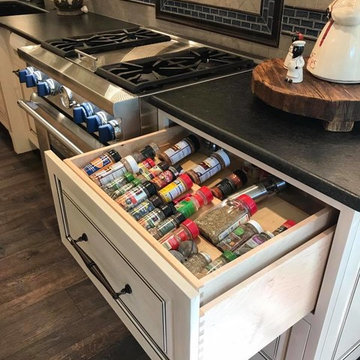
beautifully handcrafted, painted and glazed custom Amish cabinets.
Nothing says organized like a spice cabinet.
This is an example of a mid-sized country l-shaped eat-in kitchen in Other with a farmhouse sink, distressed cabinets, stainless steel appliances, raised-panel cabinets, soapstone benchtops, grey splashback, ceramic splashback, dark hardwood floors, with island and brown floor.
This is an example of a mid-sized country l-shaped eat-in kitchen in Other with a farmhouse sink, distressed cabinets, stainless steel appliances, raised-panel cabinets, soapstone benchtops, grey splashback, ceramic splashback, dark hardwood floors, with island and brown floor.
Reload the page to not see this specific ad anymore
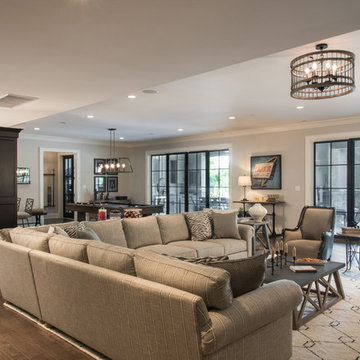
Design ideas for a large traditional basement in St Louis with a home bar, dark hardwood floors, a standard fireplace, a stone fireplace surround and brown floor.
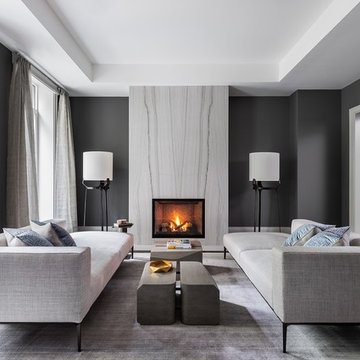
Large contemporary enclosed living room in Toronto with grey walls, light hardwood floors, a standard fireplace, a stone fireplace surround, no tv and recessed.

Contemporary black and wood kitchen with large kitchen island and gold and black pendants.
Photo of a contemporary galley open plan kitchen in Charlotte with an undermount sink, flat-panel cabinets, black cabinets, quartz benchtops, black splashback, ceramic splashback, stainless steel appliances, laminate floors, with island, brown floor and black benchtop.
Photo of a contemporary galley open plan kitchen in Charlotte with an undermount sink, flat-panel cabinets, black cabinets, quartz benchtops, black splashback, ceramic splashback, stainless steel appliances, laminate floors, with island, brown floor and black benchtop.
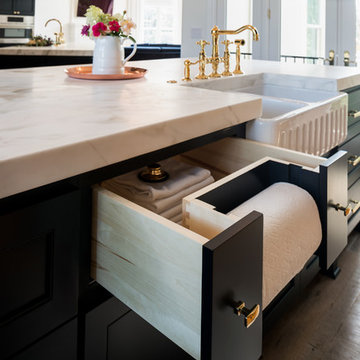
WINNER OF THE 2017 SOUTHEAST REGION NATIONAL ASSOCIATION OF THE REMODELING INDUSTRY (NARI) CONTRACTOR OF THE YEAR (CotY) AWARD FOR BEST KITCHEN OVER $150k |
© Deborah Scannell Photography
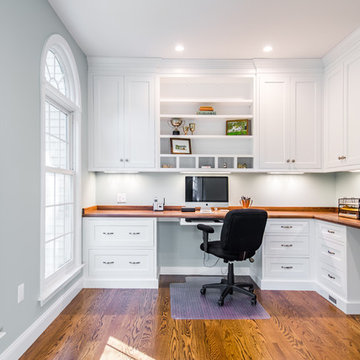
Kath & Keith Photography
This is an example of a mid-sized traditional study room in Boston with dark hardwood floors, a built-in desk, grey walls and no fireplace.
This is an example of a mid-sized traditional study room in Boston with dark hardwood floors, a built-in desk, grey walls and no fireplace.
Reload the page to not see this specific ad anymore
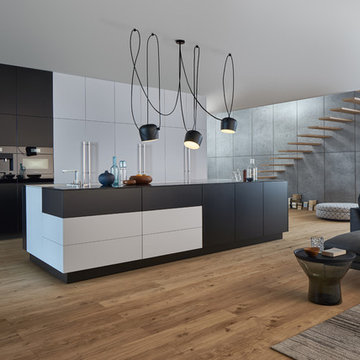
Photo of an expansive modern galley open plan kitchen in New York with flat-panel cabinets, black cabinets, with island, an undermount sink, solid surface benchtops, black appliances and light hardwood floors.
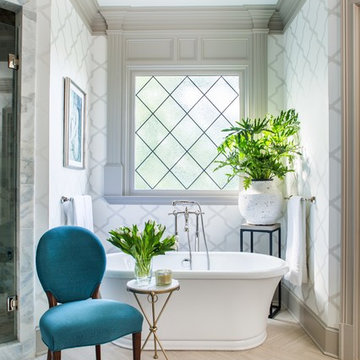
Jeff Herr
Inspiration for a mid-sized traditional master bathroom in Atlanta with a freestanding tub, white walls and light hardwood floors.
Inspiration for a mid-sized traditional master bathroom in Atlanta with a freestanding tub, white walls and light hardwood floors.
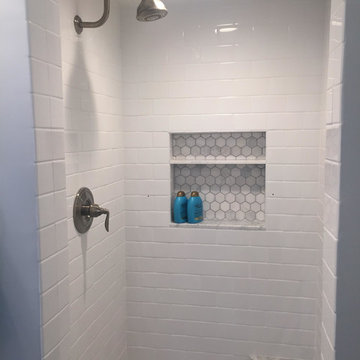
This is an example of a mid-sized transitional 3/4 bathroom in Chicago with white tile, blue tile, gray tile, subway tile, white cabinets, a drop-in tub, a shower/bathtub combo, white walls, an integrated sink, glass benchtops and grey floor.
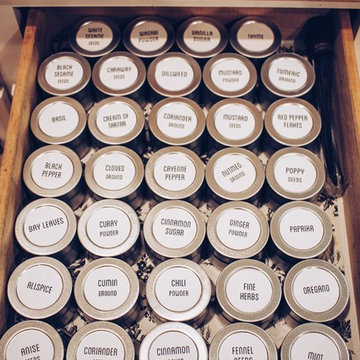
the Blisshaus Spice Drawer for the man (and chief bbq master) in the house.
Photo of a small traditional eat-in kitchen in San Francisco with raised-panel cabinets, white cabinets, wood benchtops, multi-coloured splashback and porcelain splashback.
Photo of a small traditional eat-in kitchen in San Francisco with raised-panel cabinets, white cabinets, wood benchtops, multi-coloured splashback and porcelain splashback.
28,624,857 Home Design Photos
Reload the page to not see this specific ad anymore
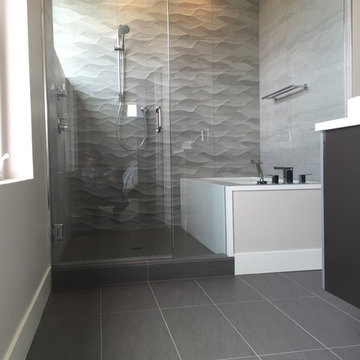
Design ideas for a small contemporary master bathroom in Seattle with flat-panel cabinets, dark wood cabinets, an undermount tub, an alcove shower, beige tile, ceramic tile, grey walls, porcelain floors, a vessel sink, quartzite benchtops, grey floor and a hinged shower door.
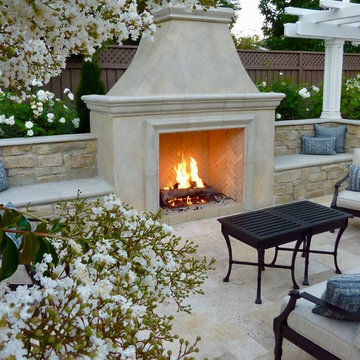
Outdoor Gas Fireplace
Design ideas for a large traditional backyard patio in San Francisco with natural stone pavers and with fireplace.
Design ideas for a large traditional backyard patio in San Francisco with natural stone pavers and with fireplace.
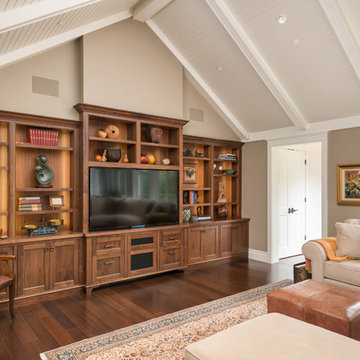
Charming Old World meets new, open space planning concepts. This Ranch Style home turned English Cottage maintains very traditional detailing and materials on the exterior, but is hiding a more transitional floor plan inside. The 49 foot long Great Room brings together the Kitchen, Family Room, Dining Room, and Living Room into a singular experience on the interior. By turning the Kitchen around the corner, the remaining elements of the Great Room maintain a feeling of formality for the guest and homeowner's experience of the home. A long line of windows affords each space fantastic views of the rear yard.
Nyhus Design Group - Architect
Ross Pushinaitis - Photography
147



















