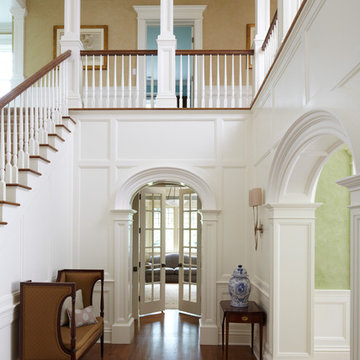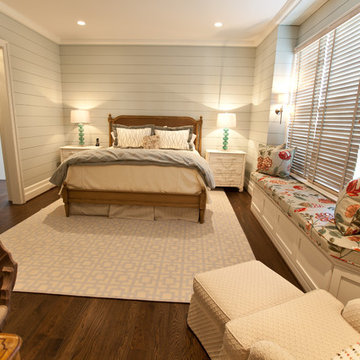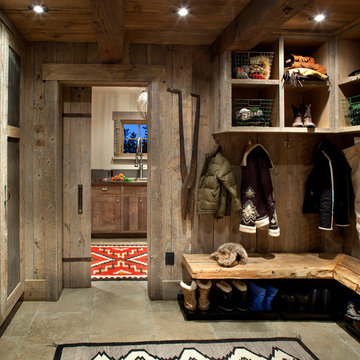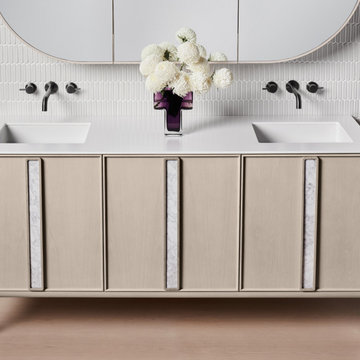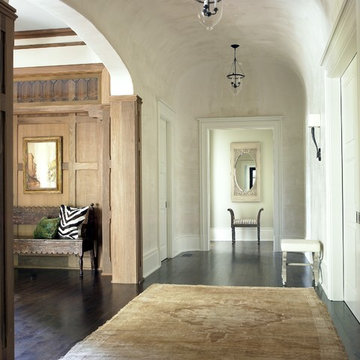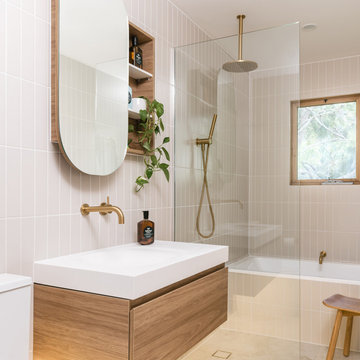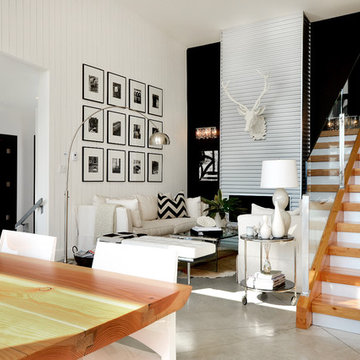5,223 Home Design Photos
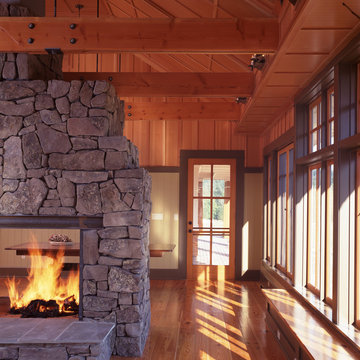
Located on the highest portion of a 20-acre family parcel this residence and guest cottage provide views to a pond below and the hills beyond. The building plan and detailing reflect the client's ongoing interest in their Scandinavian heritage. Like a Swedish farmhouse, the functions of this residence are divided into five buildings, which group around an entry court. These buildings are connected visually by a large trellis and the courtyard's landscaped edge. Careful attention was given to the detailing of natural and painted wood used throughout the house. As with traditional Swedish interiors, rich colors were used for the walls and cabinet surfaces.
Bruce Forster Photography
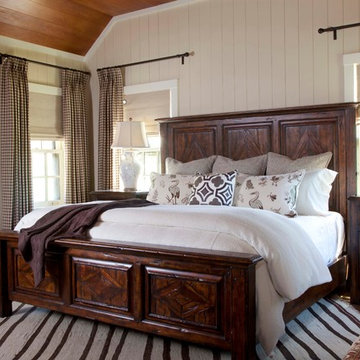
emr photography
Inspiration for a country bedroom in Denver with beige walls, dark hardwood floors and no fireplace.
Inspiration for a country bedroom in Denver with beige walls, dark hardwood floors and no fireplace.
Find the right local pro for your project
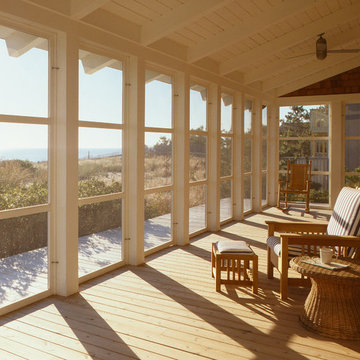
Photography by Mark Luthringer
Photo of a traditional screened-in verandah in Philadelphia with decking and a roof extension.
Photo of a traditional screened-in verandah in Philadelphia with decking and a roof extension.
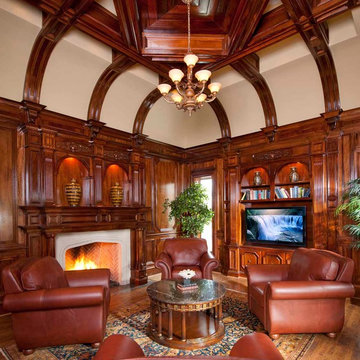
Designer: Tracy Rasor, Allied ASID
Design Firm: Dallas Design Group, Interiors
Photographer: Dan Piassick
Design ideas for a mid-sized traditional enclosed living room in Dallas with a standard fireplace and a built-in media wall.
Design ideas for a mid-sized traditional enclosed living room in Dallas with a standard fireplace and a built-in media wall.
Reload the page to not see this specific ad anymore
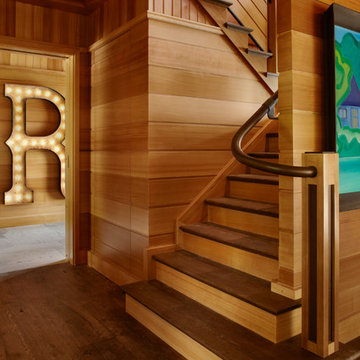
Photography by: Werner Straube
Design ideas for a contemporary wood u-shaped staircase in Chicago with wood risers.
Design ideas for a contemporary wood u-shaped staircase in Chicago with wood risers.
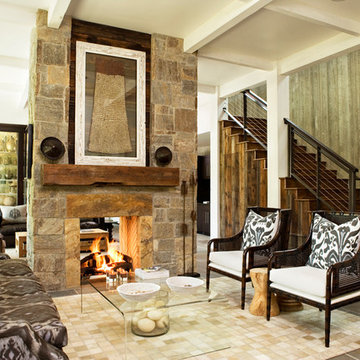
Rachel Boling Photography
Design ideas for a country family room in Atlanta with a stone fireplace surround.
Design ideas for a country family room in Atlanta with a stone fireplace surround.
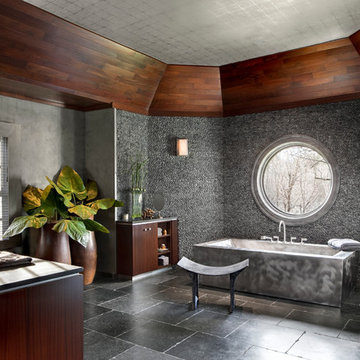
Zen inspired Master Bathroom with 11' ceiling has custom stainless steel bathtub, the walls behind bathtub are charcoal gray stacked pebbles and a 4' foot round window. The cabinetry and tray framing of the ceiling are all Sapele mahogany with a satin finish. The tops are honed absolute granite and the floor is Indonesian Java limestone, The mirror to the left is Stainless steel framed with brass accents and is 2 sided separating the back to back vanities. The balance of the walls are Venetian plaster.The shower area which does not show is all glass tile in a blue gray tone and a black textured glass tile floor. The shower area is 3' 6" deep x 9'0" wide with a steam unit and 2 full sets of controls.
Photo Credit: Bruce Buck photography
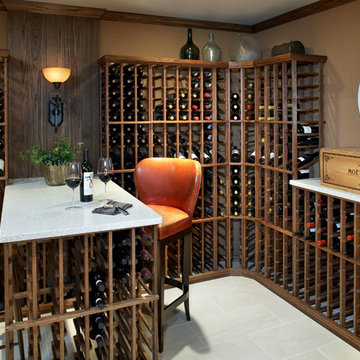
Design ideas for a mid-sized beach style wine cellar in Boston with porcelain floors and storage racks.
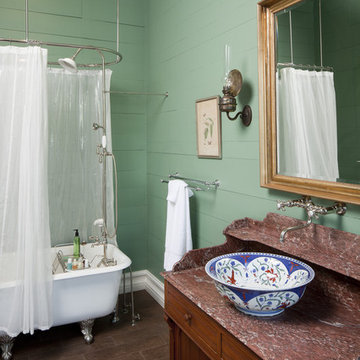
The restoration of a c.1850's plantation house with a compatible addition, pool, pool house, and outdoor kitchen pavilion; project includes historic finishes, refurbished vintage light and plumbing fixtures, antique furniture, custom cabinetry and millwork, encaustic tile, new and vintage reproduction appliances, and historic reproduction carpets and drapes.
© Copyright 2011, Rick Patrick Photography
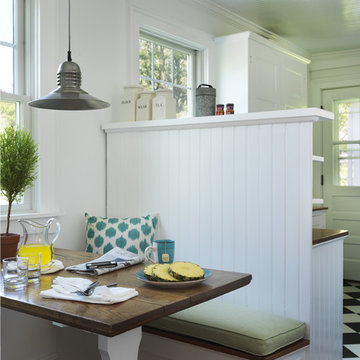
Nat Rea photography
Inspiration for a beach style kitchen/dining combo in Providence with white walls.
Inspiration for a beach style kitchen/dining combo in Providence with white walls.
Reload the page to not see this specific ad anymore
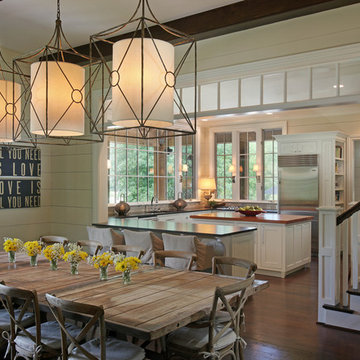
New Construction-
The big challenge of this kitchen was the lack of wall cabinet space due to the large number of windows, and the client’s desire to have furniture in the kitchen . The view over a private lake is worth the trade, but finding a place to put dishes and glasses became problematic. The house was designed by Architect, Jack Jenkins and he allowed for a walk in pantry around the corner that accommodates smaller countertop appliances, food and a second refrigerator. Back at the Kitchen, Dishes & glasses were placed in drawers that were customized to accommodate taller tumblers. Base cabinets included rollout drawers to maximize the storage. The bookcase acts as a mini-drop off for keys on the way out the door. A second oven was placed on the island, so the microwave could be placed higher than countertop level on one of the only walls in the kitchen. Wall space was exclusively dedicated to appliances. The furniture pcs in the kitchen was selected and designed into the plan with dish storage in mind, but feels spontaneous in this casual and warm space.
Homeowners have grown children, who are often home. Their extended family is very large family. Father’s Day they had a small gathering of 24 people, so the kitchen was the heart of activity. The house has a very restful feel and casually entertain often.Multiple work zones for multiple people. Plenty of space to lay out buffet style meals for large gatherings.Sconces at window, slat board walls, brick tile backsplash,
Bathroom Vanity, Mudroom, & Kitchen Space designed by Tara Hutchens CKB, CBD (Designer at Splash Kitchens & Baths) Finishes and Styling by Cathy Winslow (owner of Splash Kitchens & Baths) Photos by Tom Harper.
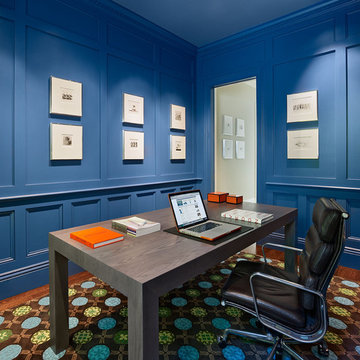
Complete renovation of historic Cow Hollow home. Existing front facade remained for historical purposes. Scope included framing the entire 3 story structure, constructing large concrete retaining walls, and installing a storefront folding door system at family room that opens onto rear stone patio. Rear yard features terraced concrete planters and living wall.
Photos: Bruce DaMonte
Interior Design: Martha Angus
Architect: David Gast
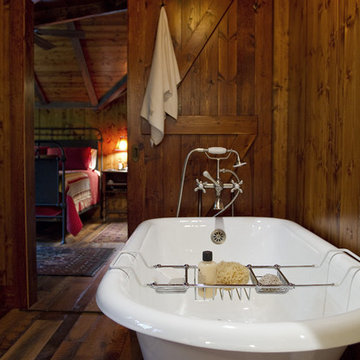
Traditional bathroom in Minneapolis with a claw-foot tub.
5,223 Home Design Photos
Reload the page to not see this specific ad anymore
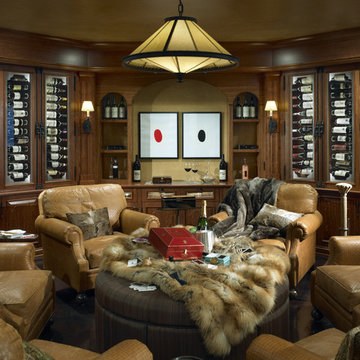
Chicago North Shore home remodel has Wine and cigar room with refrigerated wine storage display and conversation area.
Built- in custom cabinetry for humidors and additional wine storage. Nathan Kirkman Photography
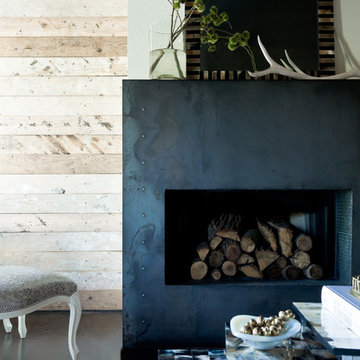
Eclectic living room in Dallas with a standard fireplace and a metal fireplace surround.
9



















