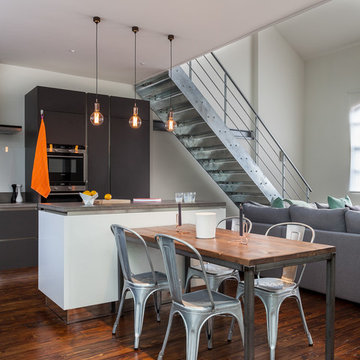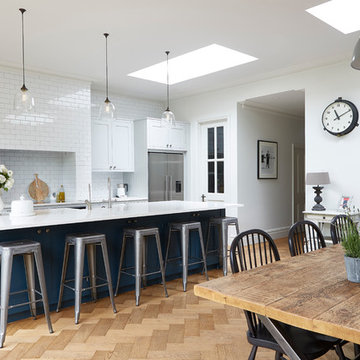Industrial Kitchen Design Ideas
Refine by:
Budget
Sort by:Popular Today
121 - 140 of 34,637 photos
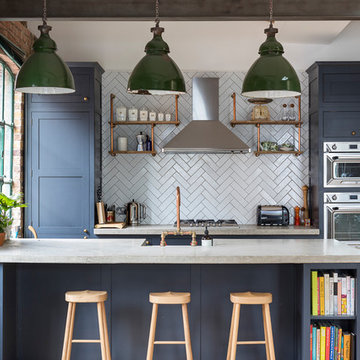
Large kitchen/living room open space
Shaker style kitchen with concrete worktop made onsite
Crafted tape, bookshelves and radiator with copper pipes
Photo of a large industrial galley kitchen in London with shaker cabinets, blue cabinets, grey splashback, stainless steel appliances, medium hardwood floors, a peninsula and brown floor.
Photo of a large industrial galley kitchen in London with shaker cabinets, blue cabinets, grey splashback, stainless steel appliances, medium hardwood floors, a peninsula and brown floor.
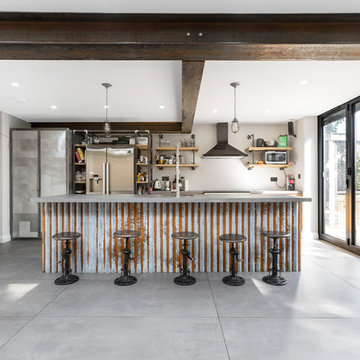
Design ideas for a large industrial galley eat-in kitchen in London with an integrated sink, flat-panel cabinets, medium wood cabinets, concrete benchtops, brick splashback, stainless steel appliances, concrete floors, with island and grey floor.
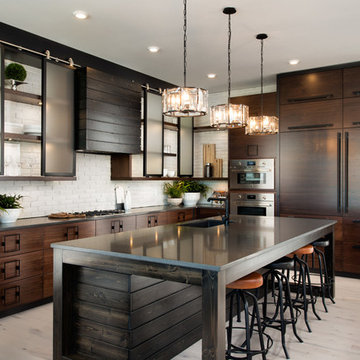
Inspiration for a large industrial l-shaped eat-in kitchen in Other with an undermount sink, flat-panel cabinets, dark wood cabinets, white splashback, brick splashback, panelled appliances, light hardwood floors, with island, beige floor and soapstone benchtops.
Find the right local pro for your project
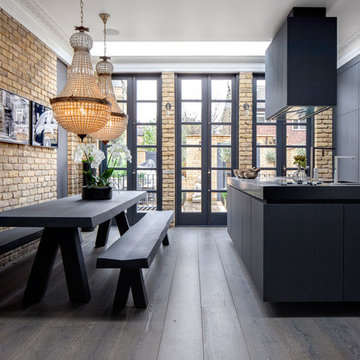
Juliet Murphy Photography
Photo of a mid-sized industrial galley eat-in kitchen in London with flat-panel cabinets, black cabinets, concrete benchtops, panelled appliances, dark hardwood floors, with island and brown floor.
Photo of a mid-sized industrial galley eat-in kitchen in London with flat-panel cabinets, black cabinets, concrete benchtops, panelled appliances, dark hardwood floors, with island and brown floor.
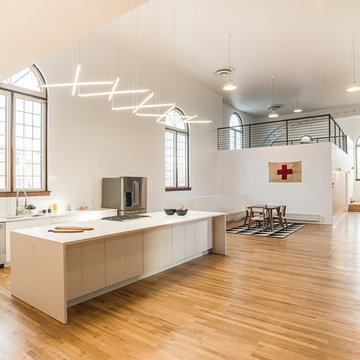
Photo of an industrial open plan kitchen in Denver with an undermount sink, flat-panel cabinets, white cabinets, white splashback, stainless steel appliances, light hardwood floors, with island and beige floor.
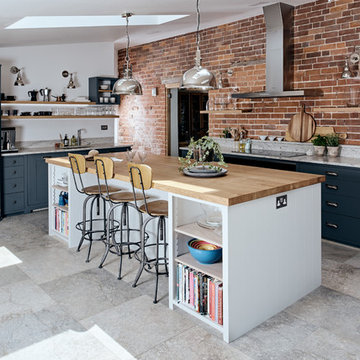
Design ideas for a mid-sized industrial l-shaped eat-in kitchen in Berkshire with an undermount sink, recessed-panel cabinets, blue cabinets, marble benchtops, marble floors, with island, grey floor and stainless steel appliances.
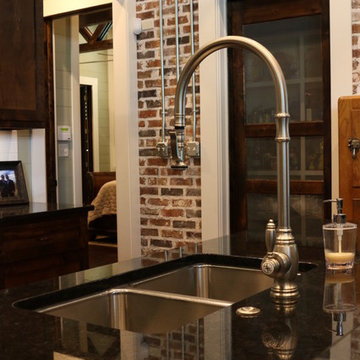
View from Kitchen into Pantry Screen Door
This is an example of a large industrial l-shaped open plan kitchen in Houston with a double-bowl sink, shaker cabinets, dark wood cabinets, granite benchtops, white splashback, subway tile splashback, stainless steel appliances, medium hardwood floors and with island.
This is an example of a large industrial l-shaped open plan kitchen in Houston with a double-bowl sink, shaker cabinets, dark wood cabinets, granite benchtops, white splashback, subway tile splashback, stainless steel appliances, medium hardwood floors and with island.
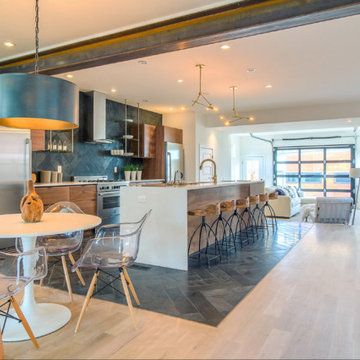
Shawn Thomas Creative
This is an example of an industrial galley open plan kitchen in Denver with flat-panel cabinets, medium wood cabinets, grey splashback, stainless steel appliances, light hardwood floors and with island.
This is an example of an industrial galley open plan kitchen in Denver with flat-panel cabinets, medium wood cabinets, grey splashback, stainless steel appliances, light hardwood floors and with island.
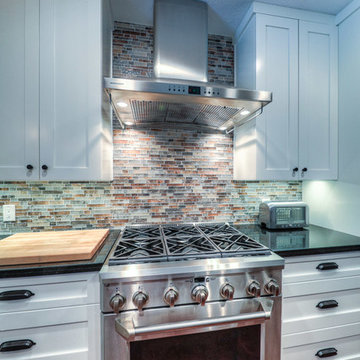
This is an example of a mid-sized industrial l-shaped eat-in kitchen in Houston with recessed-panel cabinets, white cabinets, granite benchtops, multi-coloured splashback, stainless steel appliances, with island, an undermount sink, matchstick tile splashback, concrete floors and brown floor.
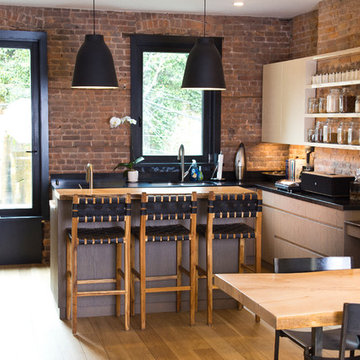
These Park Slope based Ash slabs were originally from Suffern, NY where they got evicted for blocking the sun from shining on a solar panel cladded rooftop. Luckily, we were able to find them a new home where they would be appreciated.
This American White Ash island countertop is sportin' a healthy dose of clear epoxy, White Oak bowties and live edge for days as a great contrast to its modern surroundings.
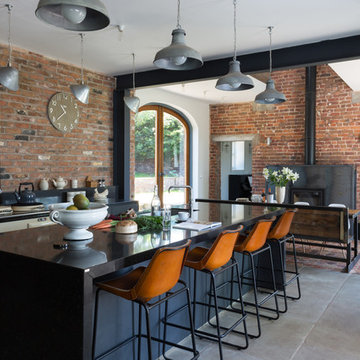
Paul Craig
This is an example of an industrial open plan kitchen in London with an undermount sink, with island and white appliances.
This is an example of an industrial open plan kitchen in London with an undermount sink, with island and white appliances.
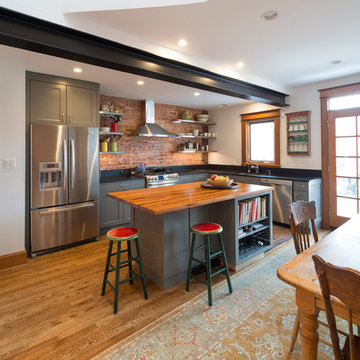
Michael Wilzinson
Mid-sized industrial l-shaped eat-in kitchen in DC Metro with flat-panel cabinets, grey cabinets, with island, a drop-in sink, marble benchtops and stainless steel appliances.
Mid-sized industrial l-shaped eat-in kitchen in DC Metro with flat-panel cabinets, grey cabinets, with island, a drop-in sink, marble benchtops and stainless steel appliances.
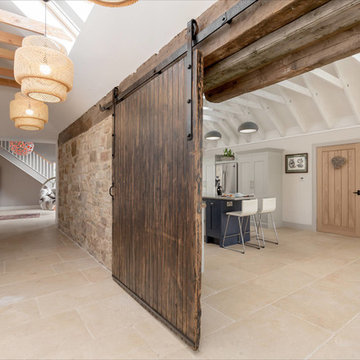
Kitchen design with large Island to seat four in a barn conversion to create a comfortable family home. The original stone wall was refurbished, as was the timber sliding barn doors.
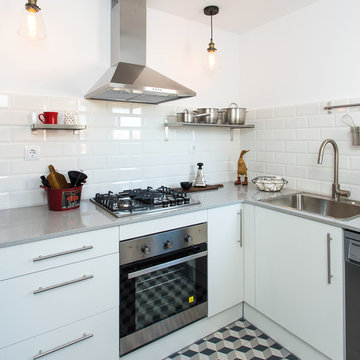
This is an example of a small industrial l-shaped separate kitchen in Barcelona with a drop-in sink, flat-panel cabinets, white cabinets, solid surface benchtops, white splashback, subway tile splashback, stainless steel appliances, ceramic floors and no island.
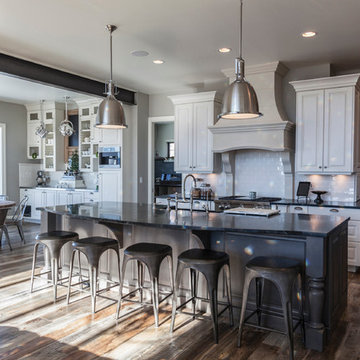
Lou Costy
Photo of an expansive industrial open plan kitchen in Other with a farmhouse sink, raised-panel cabinets, white cabinets, soapstone benchtops, white splashback, ceramic splashback, stainless steel appliances and medium hardwood floors.
Photo of an expansive industrial open plan kitchen in Other with a farmhouse sink, raised-panel cabinets, white cabinets, soapstone benchtops, white splashback, ceramic splashback, stainless steel appliances and medium hardwood floors.
Industrial Kitchen Design Ideas
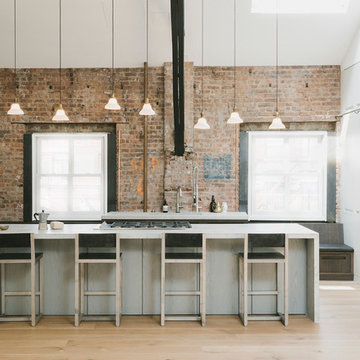
Madera partnered with the architect to supply and install Quarter Sawn White Oak flooring to create a clean and modern look in this open loft space. Visit www.madera-trade.com for more finishes and products
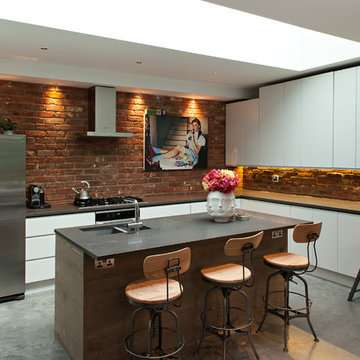
Peter Landers Photography
Design ideas for an industrial l-shaped kitchen in London with a double-bowl sink, flat-panel cabinets, white cabinets, stainless steel appliances, concrete floors and with island.
Design ideas for an industrial l-shaped kitchen in London with a double-bowl sink, flat-panel cabinets, white cabinets, stainless steel appliances, concrete floors and with island.
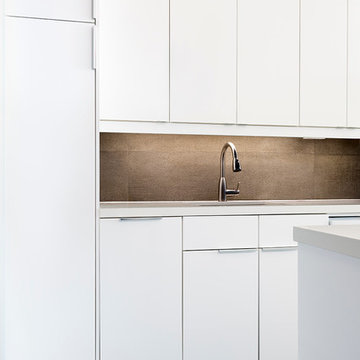
© Rad Design Inc
Industrial single-wall open plan kitchen in Toronto with a single-bowl sink, flat-panel cabinets, white cabinets, solid surface benchtops, grey splashback, stone tile splashback, white appliances, dark hardwood floors and with island.
Industrial single-wall open plan kitchen in Toronto with a single-bowl sink, flat-panel cabinets, white cabinets, solid surface benchtops, grey splashback, stone tile splashback, white appliances, dark hardwood floors and with island.
7



