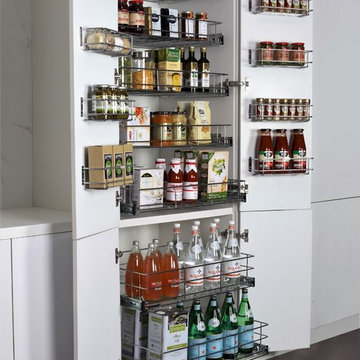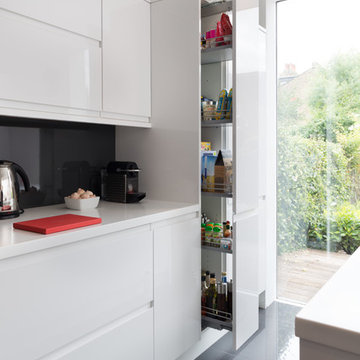Pull Out Pantry Kitchen Design Ideas
Refine by:
Budget
Sort by:Popular Today
141 - 160 of 1,050 photos
Item 1 of 2
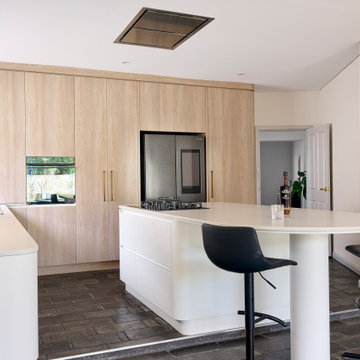
An unrecognisable kitchen transformation.
Curvaceous, enriched with warmed oak doors and velvet beige hues, the clouded concrete benches that cascade into a matte black framed bay window lined with large fluted textured wall paneling.
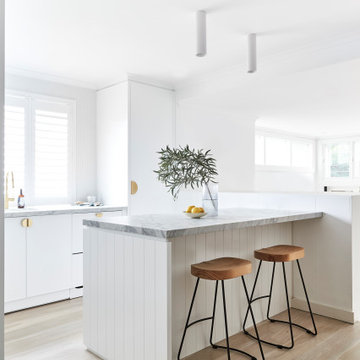
Inspiration for a mid-sized scandinavian u-shaped kitchen in Sydney with a double-bowl sink, shaker cabinets, white cabinets, marble benchtops, white splashback, marble splashback, panelled appliances, light hardwood floors, with island, beige floor, grey benchtop and coffered.
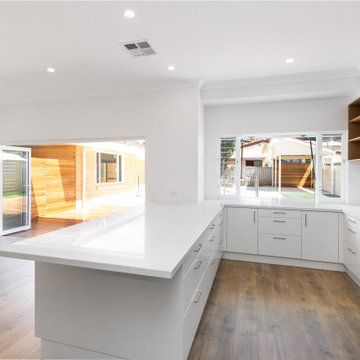
Expansive U shaped kitchen with timber veneer overheads, caesarstone bench tops, 2 pak gloss white cupboards, european appliacnes, louvre windows, bi fold doors, timber flooring
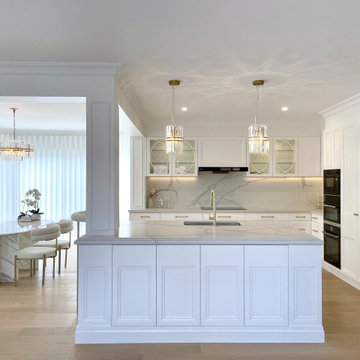
CLASSIC LUXE
- Custom designed and manufactured kitchen featuring a detailed profile, finished in a 'satin white' polyurethane
- Custom made glass display doors, with glass 6mm thick glass shelves
- Island seating nook
- Profiled ceiling support posts
- 60mm thick island stone benchtop with a full bull nose and lambs tongue edge
- Matching marble look splashback
- 40mm thick back benchtop with a mitred edge
- Mesh insert, finished in white polyurethane for above the fridge cavity
- Orante brass handles
- Recessed warm white strip and round lights
- Blum hardware
Sheree Bounassif, Kitchens by Emanuel
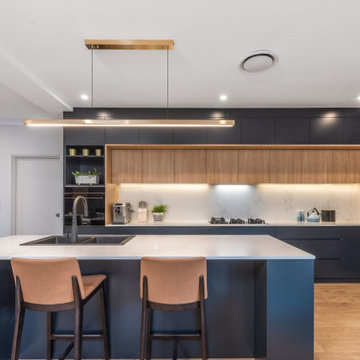
Modern kitchen with Smeg appliances
Mid-sized modern l-shaped open plan kitchen in Sydney with a double-bowl sink, recessed-panel cabinets, blue cabinets, marble benchtops, white splashback, marble splashback, black appliances, medium hardwood floors, with island and white benchtop.
Mid-sized modern l-shaped open plan kitchen in Sydney with a double-bowl sink, recessed-panel cabinets, blue cabinets, marble benchtops, white splashback, marble splashback, black appliances, medium hardwood floors, with island and white benchtop.
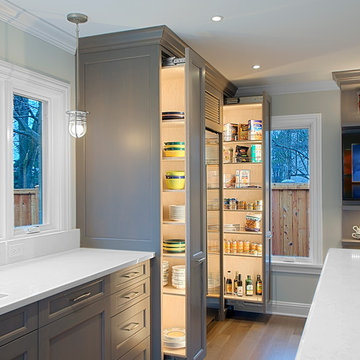
Full height kitchen pantry roll-out cabinets, on either side of the refrigerator, feature unique vertical lighting that turns on automatically when pulled out and moves with the roll-out units.- Norman Sizemore-Photographer
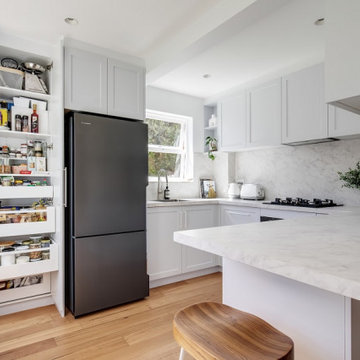
Small beach style u-shaped kitchen pantry in Sydney with a drop-in sink, shaker cabinets, grey cabinets, tile benchtops, multi-coloured splashback, porcelain splashback, stainless steel appliances, light hardwood floors, a peninsula, beige floor and multi-coloured benchtop.

An unrecognisable kitchen transformation.
Curvaceous, enriched with warmed oak doors and velvet beige hues, the clouded concrete benches that cascade into a matte black framed bay window lined with large fluted textured wall paneling.
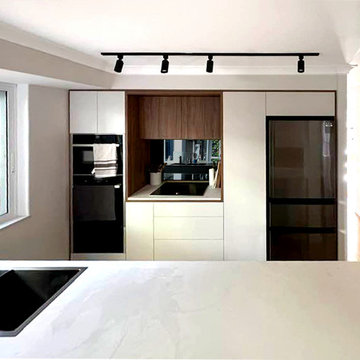
KITCHEN UNDER CONSTRUCTION:
The modern approach to the new kitchen design subtly integrates mid-century inspired details. Finishes such as walnut veneer, reeded glass, grey smoked mirror, timber framed elements, smoky grey glass wall lights and Serge Mouille feature wall lighting have been incorporated. Subsequently, the design is a modern take on mid-century. The mirror splashback reflects the natural light and creates the illusion of a larger space, whilst the track lighting and task lighting provide flexibility between the kitchen work and entertaining zones.
FUNCTIONALITY:
The kitchen layout was designed to be more user-friendly with all of the awkward corner cabinets removed and better storage solutions incorporated including Blum fixtures with tip-on blumotion for effortless opening of drawers and cupboards. The new layout was designed with functionality in mind for entertaining - the original high section of the island bench removed which previously created a visual barrier between the dining area and kitchen. Depth was added to the island bench to allow for additional storage, accessible from the dining room side. The kitchen sink was moved closer to the window which frees up space on the island bench where the client can now be preparing in the kitchen while chatting to guests as they mingle in the dining area. A breakfast bar was also added to the courtyard window with direct access to the kitchen.
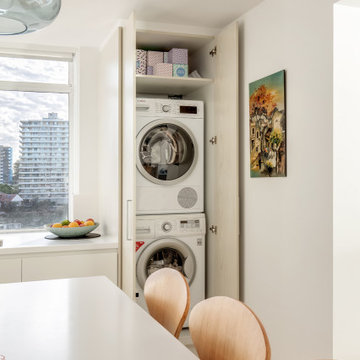
Inspiration for a small contemporary l-shaped open plan kitchen in Sydney with an undermount sink, flat-panel cabinets, white cabinets, solid surface benchtops, metallic splashback, glass sheet splashback, stainless steel appliances, light hardwood floors, with island, grey floor and white benchtop.
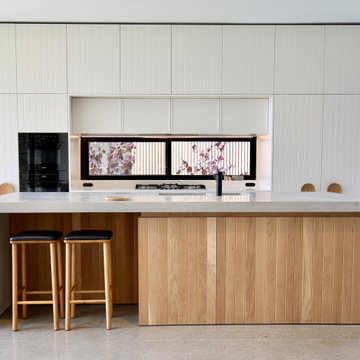
This Kitchen is both fresh and calming in appearance, utilising natural materials and simple detailing. It contains all the functional needs of a family kitchen whilst concealing all the clutter in the ample storage, and it sits seamlessly within the open plan living space. It is surrounded by windows on three sides giving it a direct connection to the courtyard, and gardens and ample light and ventilation.
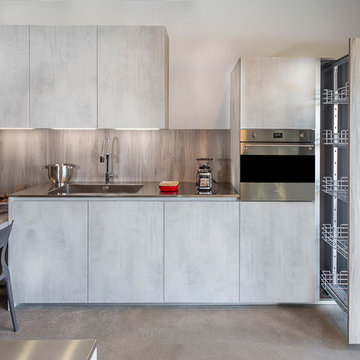
Cyril Caballero
Inspiration for a mid-sized contemporary single-wall eat-in kitchen in Bordeaux with an integrated sink, flat-panel cabinets, grey cabinets, grey splashback, stainless steel appliances, a peninsula, stainless steel benchtops and timber splashback.
Inspiration for a mid-sized contemporary single-wall eat-in kitchen in Bordeaux with an integrated sink, flat-panel cabinets, grey cabinets, grey splashback, stainless steel appliances, a peninsula, stainless steel benchtops and timber splashback.
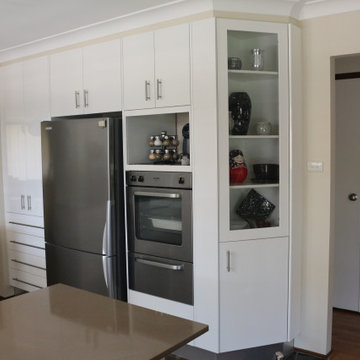
White kitchen cabinets with handles. Its a U shaped kitchen layout.
Photo of a mid-sized modern u-shaped open plan kitchen in Sydney with a double-bowl sink, flat-panel cabinets, white cabinets, quartz benchtops, white splashback, stainless steel appliances, multiple islands, brown benchtop and glass sheet splashback.
Photo of a mid-sized modern u-shaped open plan kitchen in Sydney with a double-bowl sink, flat-panel cabinets, white cabinets, quartz benchtops, white splashback, stainless steel appliances, multiple islands, brown benchtop and glass sheet splashback.
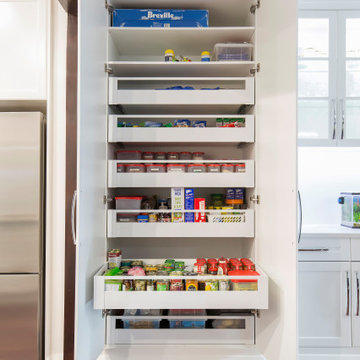
Large transitional u-shaped kitchen pantry in Sydney with a single-bowl sink, shaker cabinets, white cabinets, tile benchtops, multi-coloured splashback, porcelain splashback, stainless steel appliances, dark hardwood floors, a peninsula, brown floor, multi-coloured benchtop and recessed.
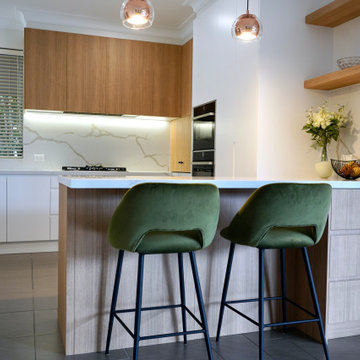
ALL THE TONES
- Custom designed and manufactured kitchen, featuring a warm woodgrain lamiwood colour and a white polyurethane
- Shadowline profile
- Blum corner drawer and pull out caddy cabinet
- Appliance cabinet, with a bi-fold opening door a single opening pocket door
- Talostone 'Calacatta Gold' splashback and benchtop
- Recessed LED strip lighting
Sheree Bounassif, Kitchens by Emanuel
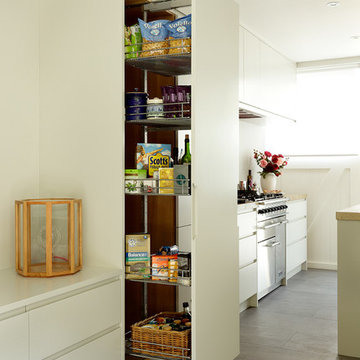
CCABINETRY: The Ladbroke kitchen, Cue & Co of London, painted in French Gray Estate, Farrow & Ball APPLIANCES: Range cooker and extractor hood, Falcon; integrated fridge, Liebherr; integrated dishwasher, Siemens WORK SURFACES: Polished concrete, Cue & Co of London
SPLASHBACK: Polished plaster, Cue & Co of London
LIGHTING: Box Lantern from the Memoria collection, Cue & Co of London SINK: Claron 550 sink, Blanco TAP: Monobloc mixer tap in pewter, Perrin & Rowe FLOORING: Porcelain tiles, European Heritage
Cue & Co of London kitchens start from £35,000
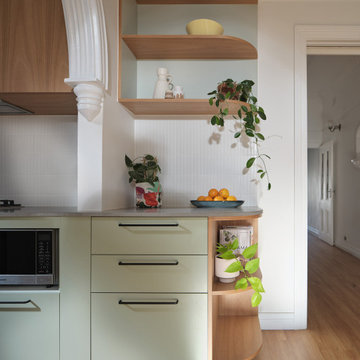
Jed and Renee had been living in their first home together for a little over one year until the arrival of their first born child. They had been putting up with their 1990’s era kitchen but quickly realised it wasn’t up to scratch with the new demands for space and functionality that a child brings.
Jed and Renee’s old kitchen was dark and imposing, lacked bench space and wasted space with inaccessible cupboards on all walls. After experimenting with a few layouts in our CAD program, our solution was to dedicate one wall for tall and deep storage, then on the adjacent and opposite walls create a long wrap-around bench with base level storage below. The bench intersects a dividing wall with an archway into the dining room, nabbing more precious surface space while ensuring the dining walkway is not hindered by rounding off the end corner.
Smart storage such as a Kessebohmer pull-out pantry unit, blind corner baskets and a slide-out appliance shelf accessed by a lift-up door make the most of every nook of this kitchen. Top cupboards housing the rangehood also intersect the kitchen’s dividing wall and continue as open display shelving in the dining room for extra storage and visual balance. Simple black ‘D’ handles are a stylish, functional and affordable hardware choice, as is the grey Bettastone benchtop made from recycled glass.
Jed and Renee loved the colour and grain of Blackbutt timber but realised that too much timber could be overbearing as it was in their old kitchen. Our solution was to create a mix of hand-painted light green doors to break up and provide contrast against the Blackbutt veneer panels. The result is a light and airy kitchen that opens up the room and invites you inward.
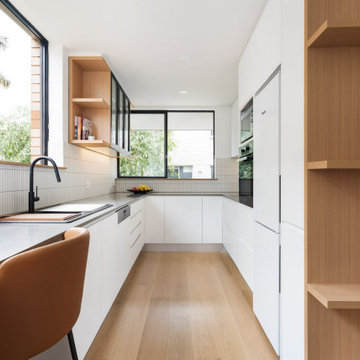
Light and bright apartment kitchen. White Satin handle-less cabinetry creates the feeling of space in this otherwise long and narrow kitchen.
Warmth is brought into the space by introducing timber elements from the engineered timber flooring through to the contemporary thick open shelving.
To add interest black accents were used in the sink and tapware and continued through the display cabinet doors and window frames.
Kit-Kat tiles and warm LED task lighting was added to finish the look.
Pull Out Pantry Kitchen Design Ideas
8
