Kitchen with a Single-bowl Sink Design Ideas
Refine by:
Budget
Sort by:Popular Today
1 - 20 of 84,376 photos
Item 1 of 2

Spacious butlers pantry with sink, cooktop and lots of storage space.
Contemporary kitchen in Melbourne with a single-bowl sink, quartz benchtops, white splashback, engineered quartz splashback, medium hardwood floors, white benchtop, flat-panel cabinets and black cabinets.
Contemporary kitchen in Melbourne with a single-bowl sink, quartz benchtops, white splashback, engineered quartz splashback, medium hardwood floors, white benchtop, flat-panel cabinets and black cabinets.

Design ideas for a large contemporary eat-in kitchen in Sydney with a single-bowl sink, flat-panel cabinets, white cabinets, quartz benchtops, white splashback, engineered quartz splashback, black appliances, vinyl floors, with island, brown floor, white benchtop and vaulted.

The client came to comma design in need of an upgrade to their existing kitchen to allow for more storage and cleaner look. They wanted to swap their laminate bench to a sleek stone bench tops that can provide a luxurious loo to their space. Comma design worked closely with the trades on site to achieve the results.

This is an example of a mid-sized contemporary l-shaped open plan kitchen in Perth with a single-bowl sink, green cabinets, quartz benchtops, grey splashback, engineered quartz splashback, cement tiles, with island, grey floor and grey benchtop.
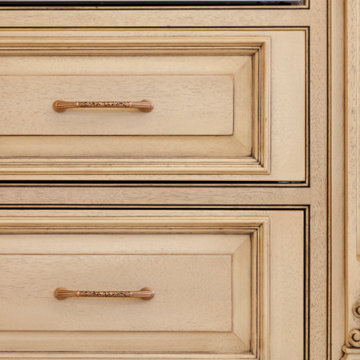
Custom Hand Carved Kitchen in New Jersey Area. Luxury woodwork. Custom Hoods.
Large traditional u-shaped eat-in kitchen in New York with a single-bowl sink, shaker cabinets, beige cabinets, quartz benchtops, beige splashback, engineered quartz splashback, with island, beige floor and black benchtop.
Large traditional u-shaped eat-in kitchen in New York with a single-bowl sink, shaker cabinets, beige cabinets, quartz benchtops, beige splashback, engineered quartz splashback, with island, beige floor and black benchtop.
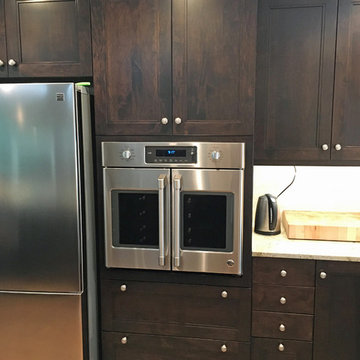
Refrigerator niche (partial view) and custom tall oven cabinet with a dark stain on maple, and a French door convection oven.
Photo of a mid-sized transitional l-shaped open plan kitchen in Houston with a single-bowl sink, shaker cabinets, dark wood cabinets, granite benchtops, beige splashback, stone tile splashback, stainless steel appliances, porcelain floors, with island and beige floor.
Photo of a mid-sized transitional l-shaped open plan kitchen in Houston with a single-bowl sink, shaker cabinets, dark wood cabinets, granite benchtops, beige splashback, stone tile splashback, stainless steel appliances, porcelain floors, with island and beige floor.

Inspiration for a mid-sized traditional u-shaped kitchen pantry in Seattle with a single-bowl sink, marble benchtops, white splashback, ceramic splashback, stainless steel appliances, with island and grey benchtop.

This Historical Home was built in the Columbia Country Club in 1925 and was ready for a new, modern kitchen which kept the traditional feel of the home. A previous sunroom addition created a dining room, but the original kitchen layout kept the two rooms divided. The kitchen was a small and cramped c-shape with a narrow door leading into the dining area.
The kitchen and dining room were completely opened up, creating a long, galley style, open layout which maximized the space and created a very good flow. Dimensions In Wood worked in conjuction with the client’s architect and contractor to complete this renovation.
Custom cabinets were built to use every square inch of the floorplan, with the cabinets extending all the way to the ceiling for the most storage possible. Our woodworkers even created a step stool, staining it to match the kitchen for reaching these high cabinets. The family already had a kitchen table and chairs they were happy with, so we refurbished them to match the kitchen’s new stain and paint color.
Crown molding top the cabinet boxes and extends across the ceiling where they create a coffered ceiling, highlighting the beautiful light fixtures centered on a wood medallion.
Columns were custom built to provide separation between the different sections of the kitchen, while also providing structural support.
Our master craftsmen kept the original 1925 glass cabinet doors, fitted them with modern hardware, repainted and incorporated them into new cabinet boxes. TASK LED Lighting was added to this china cabinet, highlighting the family’s decorative dishes.
Appliance Garage
On one side of the kitchen we built an appliance garage with doors that slide back into the cabinet, integrated power outlets and door activated lighting. Beside this is a small Galley Workstation for beverage and bar service which has the Galley Bar Kit perfect for sliced limes and more.
Baking Cabinet with Pocket Doors
On the opposite side, a baking cabinet was built to house a mixer and all the supplies needed for creating confections. Automatic LED lights, triggered by opening the door, create a perfect baker’s workstation. Both pocket doors slide back inside the cabinet for maximum workspace, then close to hide everything, leaving a clean, minimal kitchen devoid of clutter.
Super deep, custom drawers feature custom dividers beneath the baking cabinet. Then beneath the appliance garage another deep drawer has custom crafted produce boxes per the customer’s request.
Central to the kitchen is a walnut accent island with a granite countertop and a Stainless Steel Galley Workstation and an overhang for seating. Matching bar stools slide out of the way, under the overhang, when not in use. A color matched outlet cover hides power for the island whenever appliances are needed during preparation.
The Galley Workstation has several useful attachments like a cutting board, drying rack, colander holder, and more. Integrated into the stone countertops are a drinking water spigot, a soap dispenser, garbage disposal button and the pull out, sprayer integrated faucet.
Directly across from the conveniently positioned stainless steel sink is a Bertazzoni Italia stove with 5 burner cooktop. A custom mosaic tile backsplash makes a beautiful focal point. Then, on opposite sides of the stove, columns conceal Rev-a-Shelf pull out towers which are great for storing small items, spices, and more. All outlets on the stone covered walls also sport dual USB outlets for charging mobile devices.
Stainless Steel Whirlpool appliances throughout keep a consistent and clean look. The oven has a matching microwave above it which also works as a convection oven. Dual Whirlpool dishwashers can handle all the family’s dirty dishes.
The flooring has black, marble tile inlays surrounded by ceramic tile, which are period correct for the age of this home, while still being modern, durable and easy to clean.
Finally, just off the kitchen we also remodeled their bar and snack alcove. A small liquor cabinet, with a refrigerator and wine fridge sits opposite a snack bar and wine glass cabinets. Crown molding, granite countertops and cabinets were all customized to match this space with the rest of the stunning kitchen.
Dimensions In Wood is more than 40 years of custom cabinets. We always have been, but we want YOU to know just how much more there is to our Dimensions.
The Dimensions we cover are endless: custom cabinets, quality water, appliances, countertops, wooden beams, Marvin windows, and more. We can handle every aspect of your kitchen, bathroom or home remodel.
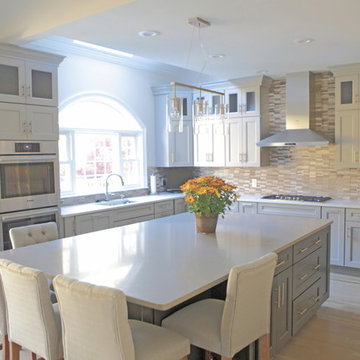
Design ideas for an expansive arts and crafts eat-in kitchen in Providence with a single-bowl sink, shaker cabinets, grey cabinets, quartzite benchtops, grey splashback, stone tile splashback, stainless steel appliances and light hardwood floors.
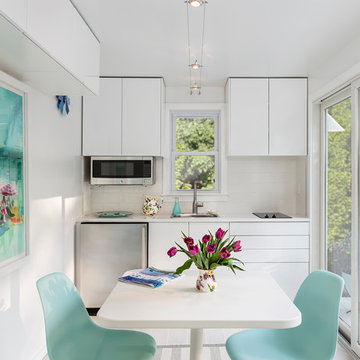
Pool House in a box. This custom made pool house is a converted shipping container turned into a pool house. Look up www.elbarpoolhouses.com for more information.
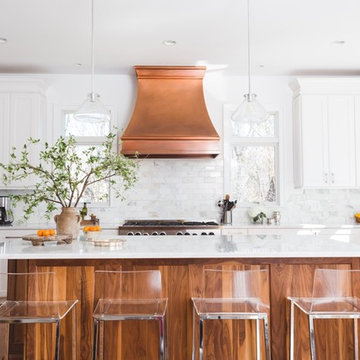
Large transitional u-shaped open plan kitchen in Los Angeles with shaker cabinets, white cabinets, with island, marble benchtops, white splashback, stone tile splashback, stainless steel appliances, a single-bowl sink and medium hardwood floors.
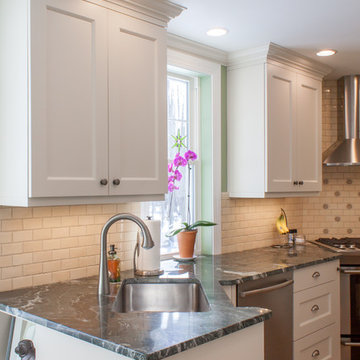
Photography by Scott Sherman
Inspiration for a small traditional u-shaped eat-in kitchen in Boston with a single-bowl sink, recessed-panel cabinets, white cabinets, granite benchtops, beige splashback, ceramic splashback, stainless steel appliances and medium hardwood floors.
Inspiration for a small traditional u-shaped eat-in kitchen in Boston with a single-bowl sink, recessed-panel cabinets, white cabinets, granite benchtops, beige splashback, ceramic splashback, stainless steel appliances and medium hardwood floors.
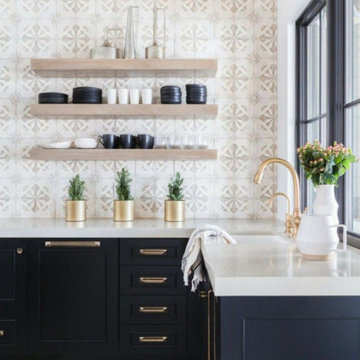
This is an example of a mid-sized country l-shaped kitchen in Columbus with blue cabinets, quartzite benchtops, white splashback, mosaic tile splashback, stainless steel appliances, limestone floors, no island, white floor, white benchtop and a single-bowl sink.
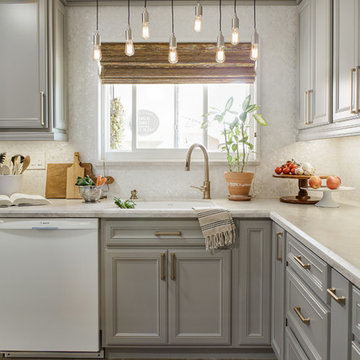
This gray and white family kitchen has touches of gold and warm accents. The Diamond Cabinets that were purchased from Lowes are a warm grey and are accented with champagne gold Atlas cabinet hardware. The Taj Mahal quartzite countertops have a nice cream tone with veins of gold and gray. The mother or pearl diamond mosaic tile backsplash by Jeffery Court adds a little sparkle to the small kitchen layout. The island houses the glass cook top with a stainless steel hood above the island. The white appliances are not the typical thing you see in kitchens these days but works beautifully. This family friendly casual kitchen brings smiles.
Designed by Danielle Perkins @ DANIELLE Interior Design & Decor
Taylor Abeel Photography

Pour la rénovation complète de ce studio, le brief des propriétaires était clair : que la surface accueille tous les équipements d’un grand appartement.
La répartition des espaces était néanmoins contrainte par l’emplacement de deux fenêtres en L, et celui des évacuations de plomberie positionnées à l’entrée, ne laissant pas une grande liberté d’action.
Pari tenu pour l’équipe d’Ameo Concept : une cuisine offrant deux plans de travail avec tout l’électroménager nécessaire (lave linge, four, lave vaisselle, plaque de cuisson), une salle d’eau harmonieuse tout en courbes, une alcôve nuit indépendante et intime où des rideaux délimitent l’espace. Enfin, une pièce à vivre fonctionnelle et chaleureuse, comportant un espace dînatoire avec banquette coffre, sans oublier le salon offrant deux couchages complémentaires.
Une rénovation clé en main, où les moindres détails ont été pensés pour valoriser le bien.

Contemporary kitchen in Melbourne with a single-bowl sink, marble benchtops, porcelain floors, with island, grey floor and white benchtop.

At this Fulham home, the family kitchen was entirely redesigned to bring light and colour to the fore! The forest green kitchen units by John Lewis of Hungerford combine perfectly with the powder pink Moroccan tile backsplash from Mosaic Factory.
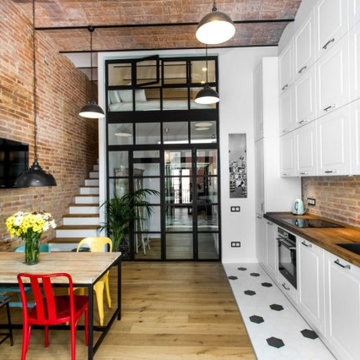
Cocina abierta estilo industrial
Inspiration for a large industrial single-wall eat-in kitchen in Barcelona with a single-bowl sink, white cabinets, wood benchtops, grey splashback, metal splashback, white appliances, medium hardwood floors, with island, white floor, brown benchtop and vaulted.
Inspiration for a large industrial single-wall eat-in kitchen in Barcelona with a single-bowl sink, white cabinets, wood benchtops, grey splashback, metal splashback, white appliances, medium hardwood floors, with island, white floor, brown benchtop and vaulted.
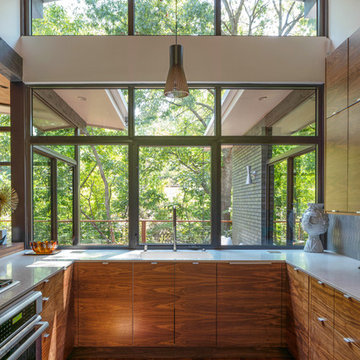
Small midcentury u-shaped kitchen in Dallas with a single-bowl sink, flat-panel cabinets, medium wood cabinets, quartz benchtops, white benchtop, window splashback, stainless steel appliances and medium hardwood floors.
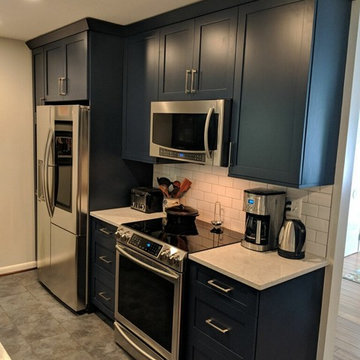
We love the bold use of color on these cabinets. It really brings character and charm to this space.
Design ideas for a small transitional galley kitchen in DC Metro with a single-bowl sink, flat-panel cabinets, blue cabinets, quartz benchtops, white splashback, ceramic splashback, stainless steel appliances, porcelain floors, no island, grey floor and white benchtop.
Design ideas for a small transitional galley kitchen in DC Metro with a single-bowl sink, flat-panel cabinets, blue cabinets, quartz benchtops, white splashback, ceramic splashback, stainless steel appliances, porcelain floors, no island, grey floor and white benchtop.
Kitchen with a Single-bowl Sink Design Ideas
1