Kitchen with Brick Splashback Design Ideas
Refine by:
Budget
Sort by:Popular Today
141 - 160 of 9,930 photos
Item 1 of 2
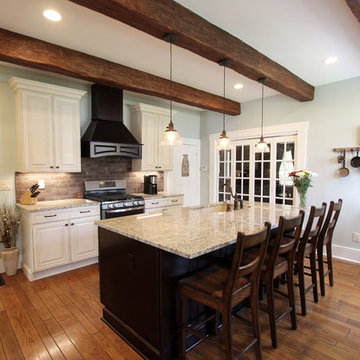
In this kitchen we installed Waypoint Livingspaces cabinets on the perimeter is 702F doorstyle in Painted Hazelnut Glaze and on the island is 650F doorstyle in Cherry Java accented with Amerock Revitilize pulls and Chandler knobs in oil rubbed bronze. On the countertops is Giallo Ornamental 3cm Granite with a 4” backsplash below the microwave area. On the wall behind the range is 2 x 8 Brickwork tile in Terrace color. Kichler Avery 3 pendant lights were installed over the island. A Blanco single bowl sink in Biscotti color with a Moen Waterhill single handle faucet with the side spray was installed. Three 18” time weathered Faux wood beams in walnut color were installed on the ceiling to accent the kitchen.

Inspiration for a country l-shaped eat-in kitchen with beaded inset cabinets, white cabinets, grey splashback, brick splashback, light hardwood floors, with island, brown floor, multi-coloured benchtop, exposed beam, an undermount sink and stainless steel appliances.
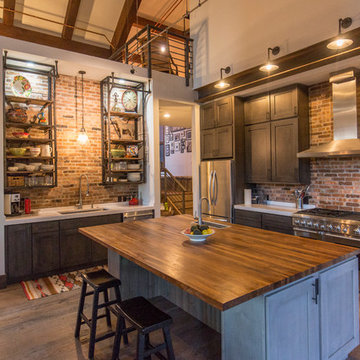
Noah Wetzel Photo
Industrial kitchen in Denver with with island, open cabinets, brick splashback, stainless steel appliances, a single-bowl sink and dark hardwood floors.
Industrial kitchen in Denver with with island, open cabinets, brick splashback, stainless steel appliances, a single-bowl sink and dark hardwood floors.
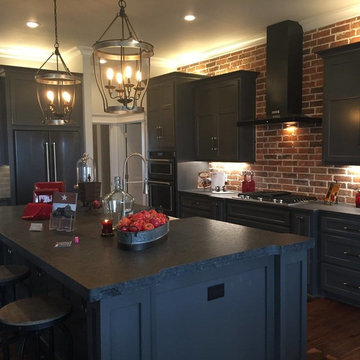
Inspiration for a large industrial l-shaped kitchen in Austin with a farmhouse sink, shaker cabinets, grey cabinets, red splashback, brick splashback, black appliances, dark hardwood floors, with island and brown floor.
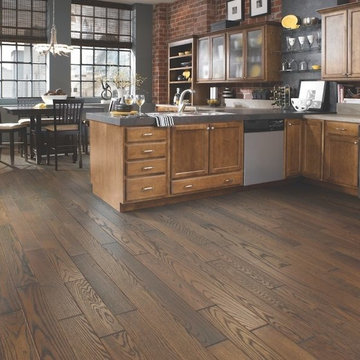
Inspiration for a mid-sized transitional l-shaped eat-in kitchen in DC Metro with a drop-in sink, shaker cabinets, medium wood cabinets, stainless steel appliances, medium hardwood floors, a peninsula, granite benchtops, brown splashback, brick splashback and brown floor.
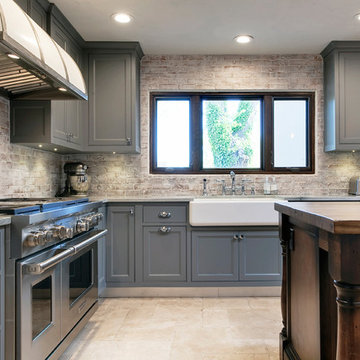
Marc Sowers Bespoke Woodwork
Inspiration for a large traditional l-shaped separate kitchen in Albuquerque with recessed-panel cabinets, grey cabinets, with island, a farmhouse sink, marble benchtops, brown splashback, brick splashback, stainless steel appliances and limestone floors.
Inspiration for a large traditional l-shaped separate kitchen in Albuquerque with recessed-panel cabinets, grey cabinets, with island, a farmhouse sink, marble benchtops, brown splashback, brick splashback, stainless steel appliances and limestone floors.
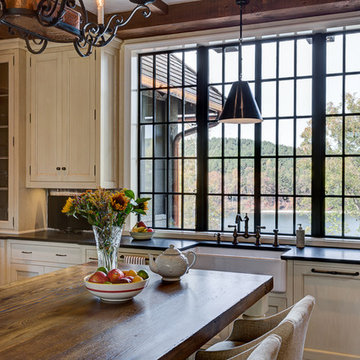
Influenced by English Cotswold and French country architecture, this eclectic European lake home showcases a predominantly stone exterior paired with a cedar shingle roof. Interior features like wide-plank oak floors, plaster walls, custom iron windows in the kitchen and great room and a custom limestone fireplace create old world charm. An open floor plan and generous use of glass allow for views from nearly every space and create a connection to the gardens and abundant outdoor living space.
Kevin Meechan / Meechan Architectural Photography
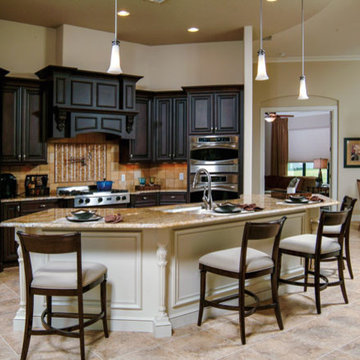
Our custom homes are built on the Space Coast in Brevard County, FL in the growing communities of Melbourne, FL and Viera, FL. As a custom builder in Brevard County we build custom homes in the communities of Wyndham at Duran, Charolais Estates, Casabella, Fairway Lakes and on your own lot.
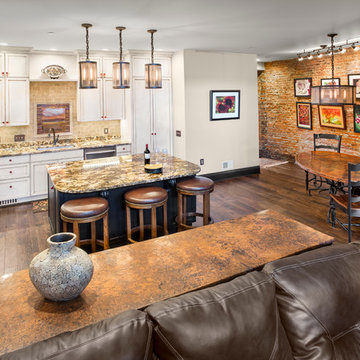
George Mendel
Inspiration for a mid-sized country l-shaped open plan kitchen in Other with white cabinets, granite benchtops, beige splashback, stainless steel appliances, an undermount sink, shaker cabinets, brick splashback, dark hardwood floors and with island.
Inspiration for a mid-sized country l-shaped open plan kitchen in Other with white cabinets, granite benchtops, beige splashback, stainless steel appliances, an undermount sink, shaker cabinets, brick splashback, dark hardwood floors and with island.
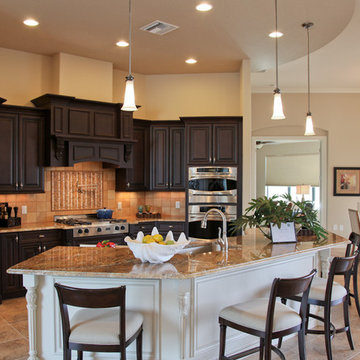
Our custom homes are built on the Space Coast in Brevard County, FL in the growing communities of Melbourne, FL and Viera, FL. As a custom builder in Brevard County we build custom homes in the communities of Wyndham at Duran, Charolais Estates, Casabella, Fairway Lakes and on your own lot.
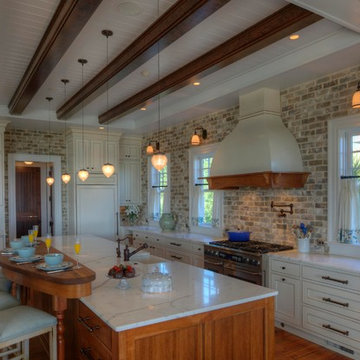
Photo by: Warren Lieb
Design ideas for a galley eat-in kitchen in Charleston with marble benchtops, a single-bowl sink, white cabinets, brick splashback, stainless steel appliances, with island, brown floor and white benchtop.
Design ideas for a galley eat-in kitchen in Charleston with marble benchtops, a single-bowl sink, white cabinets, brick splashback, stainless steel appliances, with island, brown floor and white benchtop.

This kitchen's white-washed walls and smooth polished concrete floor make this a truly contemporary space. The challenge was to ensure that it also then felt homely and comfortable so we added brick slips as a feature wall on the kitchen side which adds a lovely warmth and texture to the room. The dark blue kitchen units also ground the kitchen in the space and are a striking contrast against the concrete floor.
The glazing stretches the entire width of the property to maximise the views of the garden.

The lower ground floor flat was lacking natural light and had an elevated terrace at the back that was never used. We excavated the existing terrace in order to open up the facade to bring natural light in to support circadian rhythm and create a connection outside-inside. The new terrace is now used as space for working out, dining, playing and relaxing. It is the heart of the home and it is becoming greener and greener.
We changed the internal layout to maximise the spaces and we used natural wooden floor and green joinery that reminds of the plants of terrace.
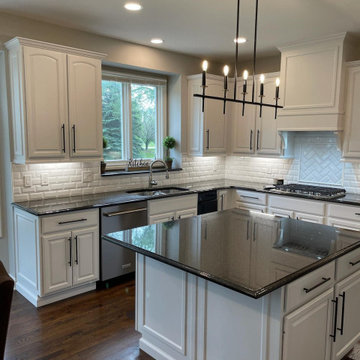
Cabinets - Snowbound (Sherwin Williams)
Photo of a mid-sized modern kitchen in Detroit with white cabinets, granite benchtops, white splashback, brick splashback, with island and black benchtop.
Photo of a mid-sized modern kitchen in Detroit with white cabinets, granite benchtops, white splashback, brick splashback, with island and black benchtop.
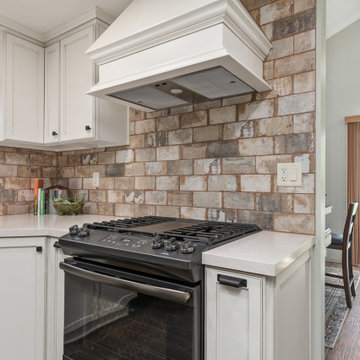
A small kitchen with a peninsula is opened up with an new island and glazed white cabinets. To keep it from looking to modern, rustic old world subway tile was added. Graphite appliances and a dark Blanco sink continue to set the rustic mood. Matt bronze hardware is the finishing touch.
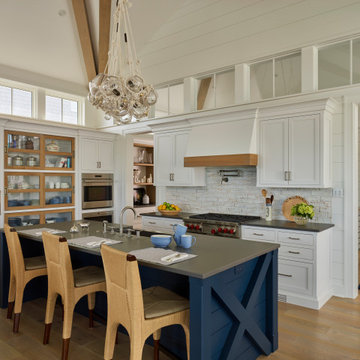
Photo of a large beach style l-shaped kitchen in Other with recessed-panel cabinets, white cabinets, white splashback, brick splashback, stainless steel appliances, medium hardwood floors, with island, black benchtop and vaulted.
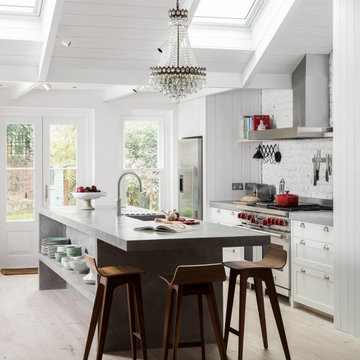
This is an example of a mid-sized country galley eat-in kitchen in London with an undermount sink, shaker cabinets, white cabinets, concrete benchtops, white splashback, brick splashback, stainless steel appliances, light hardwood floors, with island, beige floor and grey benchtop.
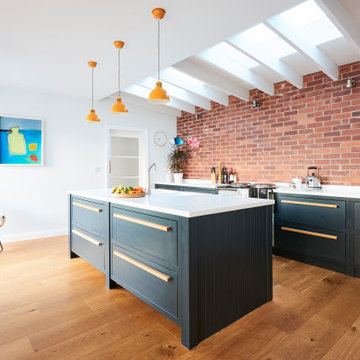
Photo of a large contemporary galley kitchen in Devon with an integrated sink, flat-panel cabinets, grey cabinets, red splashback, brick splashback, medium hardwood floors, with island, beige floor and white benchtop.
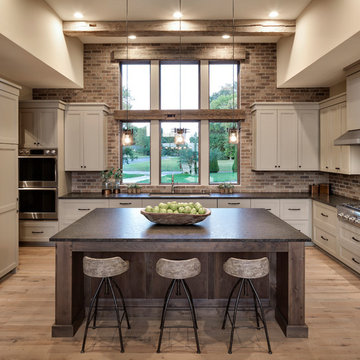
Landmark Photography
This is an example of a country u-shaped kitchen in Minneapolis with an undermount sink, shaker cabinets, beige cabinets, brick splashback, stainless steel appliances, medium hardwood floors, with island and brown floor.
This is an example of a country u-shaped kitchen in Minneapolis with an undermount sink, shaker cabinets, beige cabinets, brick splashback, stainless steel appliances, medium hardwood floors, with island and brown floor.
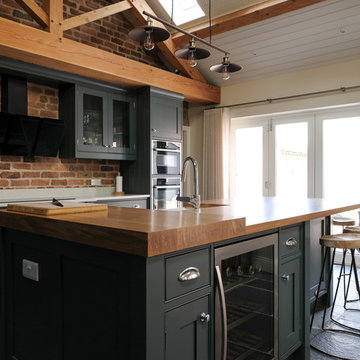
The “Industrial shaker” – notice the bare red Cheshire brick feature wall – A classic shaker style kitchen in modern deep grey with grey slate floor, and hardwearing white quartz worktops around the cooking area and a rich luxurious solid oak island worktop – see how the furniture perfectly sits underneath the oak beam to the ceiling – a classic and instant hallmark of bespoke manufacture and installation - notice the modern way of cooking with cutting-edge multi-function ovens set at eye level for ease of use, the wide seamless induction hob set in a break-fronted worktop run for deeper worksurface where its needed most, and “WOW” glass extractor hood, framed by classic glazed wall units for glasses and cups/plates. Note the bifold dresser hiding the small appliances (Mixer/blender/toaster) merging into the tall larder and huge side by side fridge and freezer. Again the sink is on the island but inset into the beautiful solid oak oiled worktop. With contemporary chrome rinse monobloc tap. The island feature side has a wine cooler, and a breakfast bar conveniently located to grab that next glass of wine!. Simple chrome cup and ball handles finish off that industrial modern look.
Photographer - Peter Corcoran
Kitchen with Brick Splashback Design Ideas
8