Kitchen with Ceramic Splashback Design Ideas
Refine by:
Budget
Sort by:Popular Today
141 - 160 of 227,413 photos
Item 1 of 2
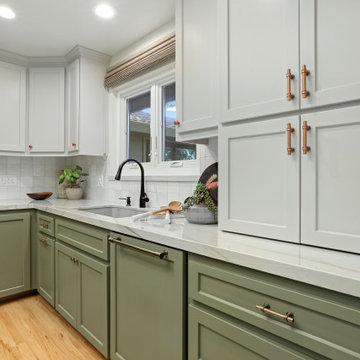
KitchenCRATE Custom Arrowwood Drive | Countertop: Bedrosians Glacier White Quartzite | Backsplash: Bedrosians Cloe Tile in White | Sink: Blanco Diamond Super Single Bowl in Concrete Gray | Faucet: Kohler Simplice Faucet in Matte Black | Cabinet Paint (Perimeter Uppers): Sherwin-Williams Worldly Gray in Eggshell | Cabinet Paint (Lowers): Sherwin-Williams Adaptive Shade in Eggshell | Cabinet Paint (Island): Sherwin-Williams Rosemary in Eggshell | Wall Paint: Sherwin-Williams Pearly White in Eggshell | For more visit: https://kbcrate.com/kitchencrate-custom-arrowwood-drive-in-riverbank-ca-is-complete/

This kitchen was designed by Sarah Robertsonof Studio Dearborn for the House Beautiful Whole Home Concept House 2020 in Denver, Colorado. Photos Adam Macchia. For more information, you may visit our website at www.studiodearborn.com or email us at info@studiodearborn.com.

Dining area in coastal home with rattan textures and sideboard with scallop detail
This is an example of a large beach style l-shaped open plan kitchen in Other with an integrated sink, shaker cabinets, blue cabinets, laminate benchtops, grey splashback, ceramic splashback, black appliances, laminate floors, with island and grey benchtop.
This is an example of a large beach style l-shaped open plan kitchen in Other with an integrated sink, shaker cabinets, blue cabinets, laminate benchtops, grey splashback, ceramic splashback, black appliances, laminate floors, with island and grey benchtop.
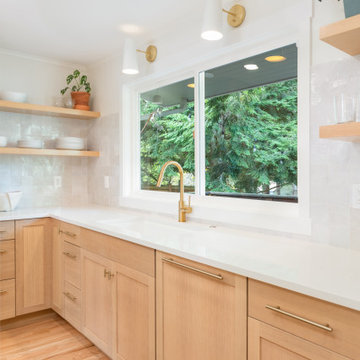
Design ideas for a mid-sized transitional l-shaped eat-in kitchen in Seattle with an undermount sink, shaker cabinets, light wood cabinets, quartz benchtops, grey splashback, ceramic splashback, stainless steel appliances, light hardwood floors, with island, brown floor and white benchtop.
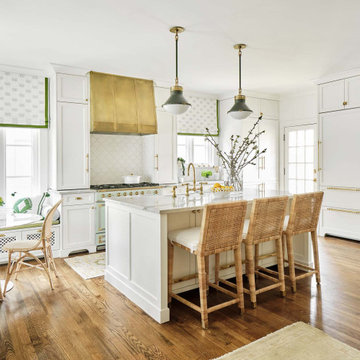
Fabulous kitchen with brass hardware, brass mesh inserts, and green details in this historic home. Designer Maria E. Beck
Photo of a large traditional kitchen in Austin with shaker cabinets, white cabinets, marble benchtops, white splashback, ceramic splashback, medium hardwood floors and with island.
Photo of a large traditional kitchen in Austin with shaker cabinets, white cabinets, marble benchtops, white splashback, ceramic splashback, medium hardwood floors and with island.

This vintage condo in the heart of Lincoln Park (Chicago, IL) needed an update that fit with all the traditional moldings and details, but the owner was looking for something more fun than a classic white and gray kitchen. The deep green and gold fixtures give the kitchen a bold, but elegant style. We maximized storage by adding additional cabinets and taking them to the ceiling, and finished with a traditional crown to align with much of the trim throughout the rest of the space. The floors are a more modern take on the vintage black/white hexagon that was popular around the time the condo building was constructed. The backsplash emulates something simple - a white tile, but adds in variation and a hand-made look give it an additional texture, and some movement against the counters, without being too busy.
https://123remodeling.com/ - Premium Kitchen & Bath Remodeling in Chicago and the North Shore suburbs.

This mid-century home got a new modern farmhouse meets craftsman style kitchen remodel. We installed new cabinets, Italian tile with a hand-painted marble feature backsplash, installed a new sink and faucet, enlarged and replaced the window and trim, installed butcher block countertops, and installation of new appliances.

Photo of a mid-sized contemporary u-shaped eat-in kitchen in Gloucestershire with an integrated sink, shaker cabinets, blue cabinets, quartzite benchtops, white splashback, ceramic splashback, black appliances, vinyl floors, a peninsula, grey floor and white benchtop.

Design ideas for a mid-sized midcentury u-shaped eat-in kitchen in San Francisco with an undermount sink, flat-panel cabinets, white cabinets, quartz benchtops, yellow splashback, ceramic splashback, stainless steel appliances, medium hardwood floors, with island, brown floor, white benchtop and timber.
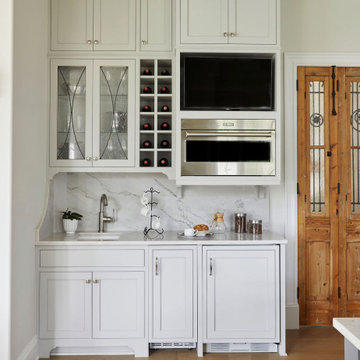
Transitional style home in Tuscaloosa, AL featuring an island with bar seating, a panel-style fridge, and an iron range hood.
Large transitional l-shaped kitchen in Birmingham with a farmhouse sink, recessed-panel cabinets, grey cabinets, white splashback, ceramic splashback, panelled appliances, medium hardwood floors, with island and white benchtop.
Large transitional l-shaped kitchen in Birmingham with a farmhouse sink, recessed-panel cabinets, grey cabinets, white splashback, ceramic splashback, panelled appliances, medium hardwood floors, with island and white benchtop.

Photo of a mid-sized traditional l-shaped open plan kitchen in Birmingham with a farmhouse sink, recessed-panel cabinets, white cabinets, marble benchtops, white splashback, ceramic splashback, stainless steel appliances, dark hardwood floors, with island, brown floor and grey benchtop.
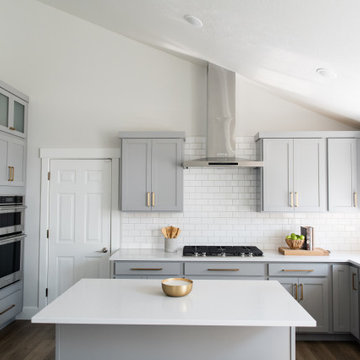
Inspiration for a mid-sized beach style l-shaped eat-in kitchen in Salt Lake City with shaker cabinets, quartz benchtops, white splashback, with island, white benchtop, an undermount sink, blue cabinets, ceramic splashback, stainless steel appliances, laminate floors and brown floor.

Builder: Michels Homes
Architecture: Alexander Design Group
Photography: Scott Amundson Photography
Design ideas for a large country l-shaped eat-in kitchen in Minneapolis with a farmhouse sink, recessed-panel cabinets, white cabinets, granite benchtops, green splashback, ceramic splashback, panelled appliances, medium hardwood floors, with island, brown floor, black benchtop and timber.
Design ideas for a large country l-shaped eat-in kitchen in Minneapolis with a farmhouse sink, recessed-panel cabinets, white cabinets, granite benchtops, green splashback, ceramic splashback, panelled appliances, medium hardwood floors, with island, brown floor, black benchtop and timber.
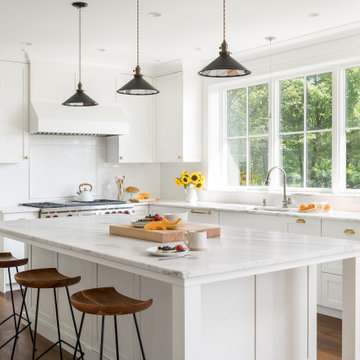
Large country l-shaped eat-in kitchen in Burlington with an undermount sink, shaker cabinets, white cabinets, marble benchtops, white splashback, ceramic splashback, stainless steel appliances, medium hardwood floors, with island and white benchtop.
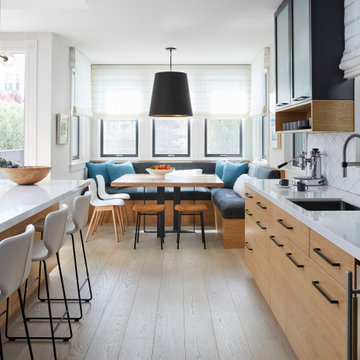
Design ideas for an expansive contemporary galley eat-in kitchen in San Francisco with an undermount sink, flat-panel cabinets, light wood cabinets, quartz benchtops, ceramic splashback, stainless steel appliances, light hardwood floors, with island and white benchtop.

This small island was custom sized to accomodate the narrow dimensions of the kitchen. It is small but provides loads of storage for pots, pans and baking items.

Offering a beautiful view through a large window into the backyard, we knew we would highlight the window and design a new kitchen layout, around that window. The former kitchen felt closed in with super dark cabinets. Along with the homeowner, our team designed a light and airy kitchen, including a new pass through to the dining room. Closed off from the kitchen before, the pass through not only allows light to flow in from the beautiful bay window in the dining room, but if offers a functional countertop used for entertaining and serving guests.
Not pictured is a drop zone, located immediately when you enter from the mudroom. Drop zones are fantastic for everyday items like keys, wallets, dog gear and more. We added an additional opening to the living room, right off the kitchen as well as a wet bar strategically placed outside the ever day kitchen work zone. Wet bars are fantastic for holding entertainment dishware, barware and appetizers!
We finished the space with beautiful new hardwood floors throughout the entire first floor, except the tile in the mudroom.
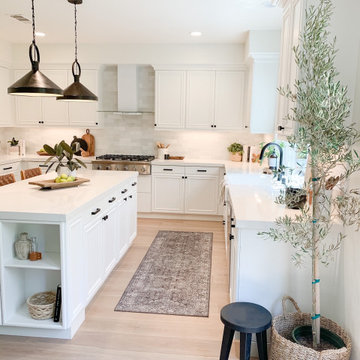
This is an example of a mid-sized transitional u-shaped separate kitchen in San Diego with a farmhouse sink, raised-panel cabinets, white cabinets, quartz benchtops, white splashback, ceramic splashback, stainless steel appliances, light hardwood floors, with island, beige floor and white benchtop.

Inspiration for an expansive transitional l-shaped open plan kitchen in Austin with an undermount sink, shaker cabinets, blue cabinets, quartz benchtops, white splashback, ceramic splashback, stainless steel appliances, ceramic floors, with island, grey floor and white benchtop.

Light and Airy! Fresh and Modern Architecture by Arch Studio, Inc. 2021
Design ideas for an expansive transitional u-shaped open plan kitchen in San Francisco with a farmhouse sink, shaker cabinets, white cabinets, quartzite benchtops, white splashback, ceramic splashback, stainless steel appliances, medium hardwood floors, with island, grey floor and grey benchtop.
Design ideas for an expansive transitional u-shaped open plan kitchen in San Francisco with a farmhouse sink, shaker cabinets, white cabinets, quartzite benchtops, white splashback, ceramic splashback, stainless steel appliances, medium hardwood floors, with island, grey floor and grey benchtop.
Kitchen with Ceramic Splashback Design Ideas
8