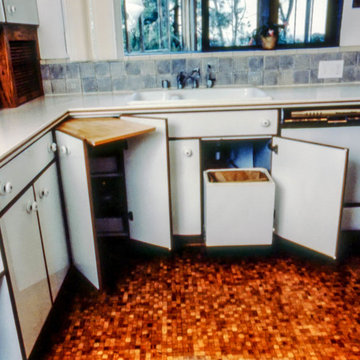Kitchen with Cork Floors Design Ideas
Refine by:
Budget
Sort by:Popular Today
81 - 100 of 4,197 photos
Item 1 of 2

Kitchen Remodel
Photo of a mid-sized modern single-wall open plan kitchen in San Francisco with an undermount sink, flat-panel cabinets, blue cabinets, quartz benchtops, white splashback, mosaic tile splashback, stainless steel appliances, cork floors, with island, brown floor, white benchtop and wood.
Photo of a mid-sized modern single-wall open plan kitchen in San Francisco with an undermount sink, flat-panel cabinets, blue cabinets, quartz benchtops, white splashback, mosaic tile splashback, stainless steel appliances, cork floors, with island, brown floor, white benchtop and wood.
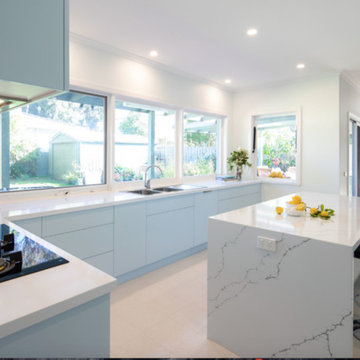
Kapa Photography
Large contemporary galley kitchen pantry in Melbourne with a double-bowl sink, flat-panel cabinets, blue cabinets, quartz benchtops, white splashback, ceramic splashback, black appliances, cork floors, with island, beige floor and white benchtop.
Large contemporary galley kitchen pantry in Melbourne with a double-bowl sink, flat-panel cabinets, blue cabinets, quartz benchtops, white splashback, ceramic splashback, black appliances, cork floors, with island, beige floor and white benchtop.
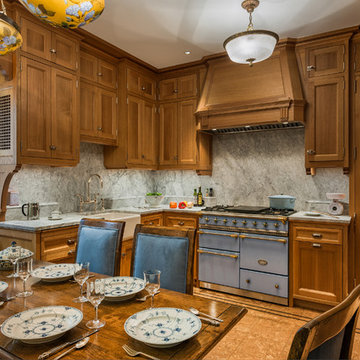
Kitchen
Photo credit: Tom Crane
Photo of a mid-sized traditional l-shaped separate kitchen in New York with a farmhouse sink, medium wood cabinets, quartzite benchtops, white splashback, marble splashback, brown floor, recessed-panel cabinets, coloured appliances, cork floors and no island.
Photo of a mid-sized traditional l-shaped separate kitchen in New York with a farmhouse sink, medium wood cabinets, quartzite benchtops, white splashback, marble splashback, brown floor, recessed-panel cabinets, coloured appliances, cork floors and no island.
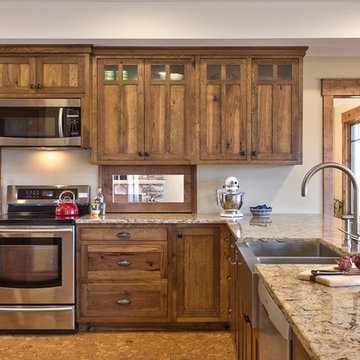
Pizza oven room through weathersealed door and windows.
Inspiration for a mid-sized arts and crafts u-shaped eat-in kitchen in Other with a farmhouse sink, shaker cabinets, dark wood cabinets, granite benchtops, stainless steel appliances, cork floors, a peninsula and brown floor.
Inspiration for a mid-sized arts and crafts u-shaped eat-in kitchen in Other with a farmhouse sink, shaker cabinets, dark wood cabinets, granite benchtops, stainless steel appliances, cork floors, a peninsula and brown floor.
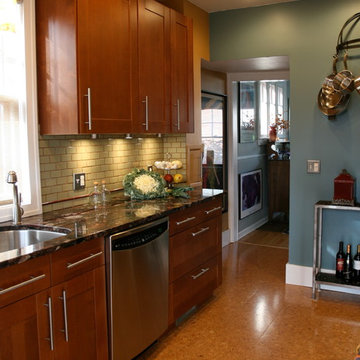
Photo of a small transitional galley eat-in kitchen in Detroit with a single-bowl sink, shaker cabinets, medium wood cabinets, granite benchtops, green splashback, ceramic splashback, stainless steel appliances, cork floors and no island.
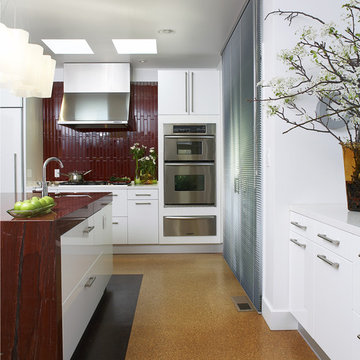
Inspiration for a mid-sized modern u-shaped eat-in kitchen in San Francisco with stainless steel appliances, orange floor, a drop-in sink, flat-panel cabinets, white cabinets, granite benchtops, red splashback, ceramic splashback, cork floors, with island and red benchtop.
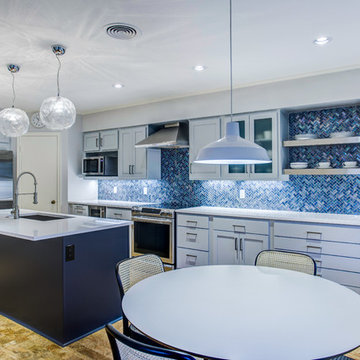
We must admit, we’ve got yet another show-stopping transformation! With keeping the cabinetry boxes (though few had to be replaced), swapping out drawer and drawer fronts with new ones, and updating all the finishes – we managed to give this space a renovation that could be confused for a full remodel! The combination of a vibrant new backsplash, a light painted cabinetry finish, and new fixtures, these cosmetic changes really made the kitchen become “brand new”. Want to learn more about this space and see how we went from “drab” to “fab” then keep reading!
Cabinetry
The cabinets boxes that needed to be replaced are from WW Woods Shiloh, Homestead door style, in maple wood. These cabinets were unfinished, as we finished the entire kitchen on-site with the rest of the new drawer and drawer fronts for a seamless look. The cabinet fronts that were replaced were from Woodmont cabinetry, in a paint grade maple, and a recessed panel profile door-style. As a result, the perimeter cabinets were painted in Sherwin Williams Tinsmith, the island in Sherwin Williams Sea Serpent, and a few interiors of the cabinets were painted in a Sherwin Williams Tinsmith.
Countertop
The countertops feature a 3 cm Caesarstone Vivid White quartz
Backsplash
The backsplash installed from countertops to the bottom of the furrdown are from Glazzio in the Oceania Herringbone Series, in Cobalt Sea, and are a 1×2 size. We love how vibrant it is!
Fixtures and Fittings
From Blanco, we have a Meridian semi-professional faucet in Satin Nickel, and a granite composite Precis 1-3/4 bowl sink in a finish of Cinder. The floating shelves are from Danver and are a stainless steel finish.
Flooring
The flooring is a cork material from Harris Cork in the Napa Collection, in a Fawn finish.
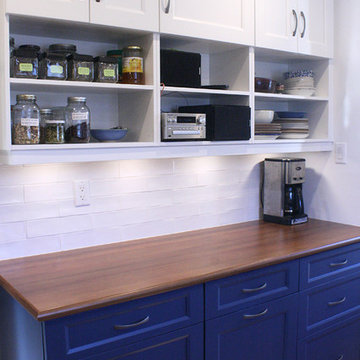
Easy access is the name of pull out drawers below the counter.
This is an example of a transitional galley kitchen pantry in Toronto with shaker cabinets, white cabinets, laminate benchtops, ceramic splashback, stainless steel appliances and cork floors.
This is an example of a transitional galley kitchen pantry in Toronto with shaker cabinets, white cabinets, laminate benchtops, ceramic splashback, stainless steel appliances and cork floors.
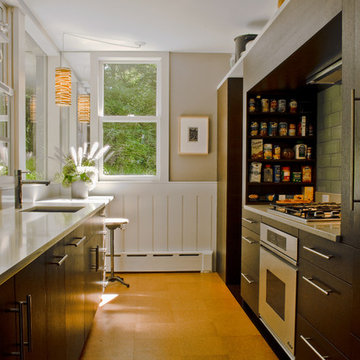
Celeste Hardester
Small transitional galley separate kitchen in Philadelphia with an undermount sink, flat-panel cabinets, dark wood cabinets, quartzite benchtops, blue splashback, glass tile splashback, panelled appliances and cork floors.
Small transitional galley separate kitchen in Philadelphia with an undermount sink, flat-panel cabinets, dark wood cabinets, quartzite benchtops, blue splashback, glass tile splashback, panelled appliances and cork floors.
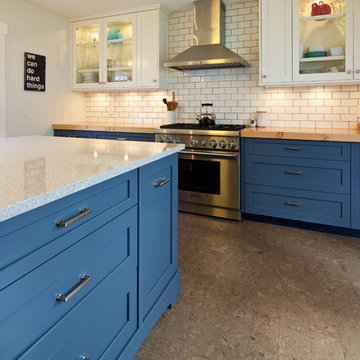
Benjamin Moore
Photo of a mid-sized country l-shaped open plan kitchen in Vancouver with a farmhouse sink, shaker cabinets, blue cabinets, quartzite benchtops, white splashback, subway tile splashback, stainless steel appliances, cork floors and with island.
Photo of a mid-sized country l-shaped open plan kitchen in Vancouver with a farmhouse sink, shaker cabinets, blue cabinets, quartzite benchtops, white splashback, subway tile splashback, stainless steel appliances, cork floors and with island.

This is an example of a large midcentury l-shaped eat-in kitchen in Los Angeles with a double-bowl sink, flat-panel cabinets, dark wood cabinets, quartzite benchtops, green splashback, subway tile splashback, stainless steel appliances, cork floors, with island, beige floor, grey benchtop and exposed beam.
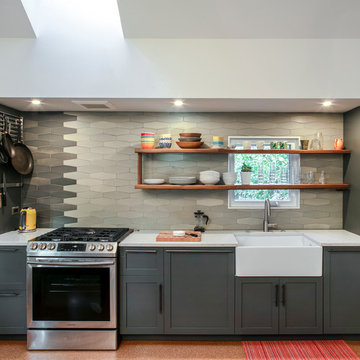
Peter Eckert
This is an example of a small modern single-wall eat-in kitchen in Portland with a farmhouse sink, shaker cabinets, grey cabinets, quartz benchtops, grey splashback, porcelain splashback, stainless steel appliances, cork floors, no island, brown floor and white benchtop.
This is an example of a small modern single-wall eat-in kitchen in Portland with a farmhouse sink, shaker cabinets, grey cabinets, quartz benchtops, grey splashback, porcelain splashback, stainless steel appliances, cork floors, no island, brown floor and white benchtop.
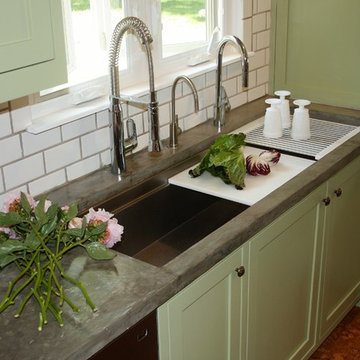
Alise O'Brian Photography
This is an example of a mid-sized country l-shaped separate kitchen in St Louis with a farmhouse sink, shaker cabinets, green cabinets, concrete benchtops, white splashback, subway tile splashback, black appliances, cork floors, no island and brown floor.
This is an example of a mid-sized country l-shaped separate kitchen in St Louis with a farmhouse sink, shaker cabinets, green cabinets, concrete benchtops, white splashback, subway tile splashback, black appliances, cork floors, no island and brown floor.
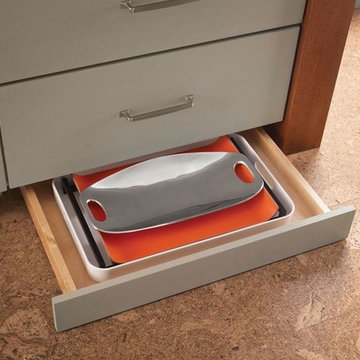
Mid-sized traditional galley separate kitchen in New Orleans with an undermount sink, flat-panel cabinets, medium wood cabinets, laminate benchtops, white splashback, ceramic splashback, stainless steel appliances, cork floors and with island.
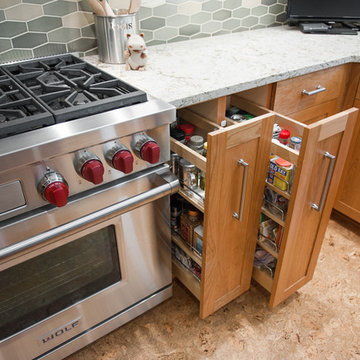
Aaron Ziltener/Neil Kelly Company
Mid-sized modern l-shaped kitchen pantry in Portland with an undermount sink, recessed-panel cabinets, light wood cabinets, multi-coloured splashback, subway tile splashback, stainless steel appliances, cork floors and with island.
Mid-sized modern l-shaped kitchen pantry in Portland with an undermount sink, recessed-panel cabinets, light wood cabinets, multi-coloured splashback, subway tile splashback, stainless steel appliances, cork floors and with island.
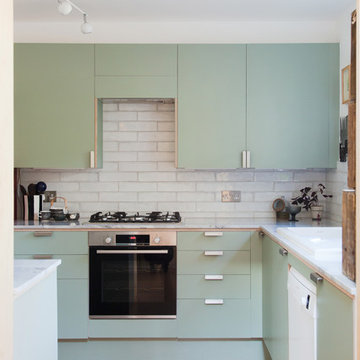
Megan Taylor
Design ideas for a small contemporary u-shaped separate kitchen in London with a double-bowl sink, flat-panel cabinets, green cabinets, quartzite benchtops, grey splashback, ceramic splashback, white appliances, cork floors, no island, brown floor and grey benchtop.
Design ideas for a small contemporary u-shaped separate kitchen in London with a double-bowl sink, flat-panel cabinets, green cabinets, quartzite benchtops, grey splashback, ceramic splashback, white appliances, cork floors, no island, brown floor and grey benchtop.
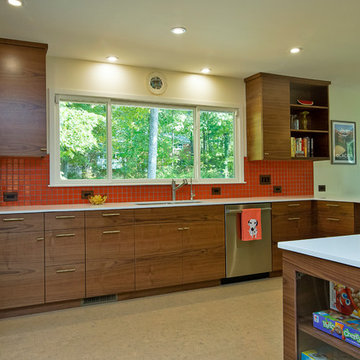
Marilyn Peryer Style House Photography
Large midcentury l-shaped eat-in kitchen in Raleigh with a single-bowl sink, flat-panel cabinets, dark wood cabinets, quartz benchtops, orange splashback, cement tile splashback, stainless steel appliances, cork floors, a peninsula, beige floor and white benchtop.
Large midcentury l-shaped eat-in kitchen in Raleigh with a single-bowl sink, flat-panel cabinets, dark wood cabinets, quartz benchtops, orange splashback, cement tile splashback, stainless steel appliances, cork floors, a peninsula, beige floor and white benchtop.
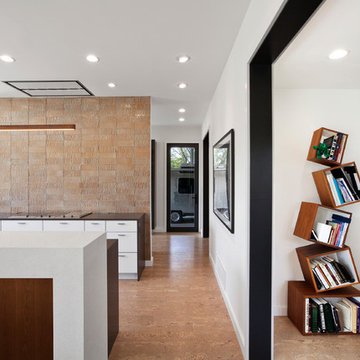
Modern open concept kitchen overlooks living space and outdoors with Home Office nook to the right and Airstream straight ahead - Architecture/Interiors: HAUS | Architecture For Modern Lifestyles - Construction Management: WERK | Building Modern - Photography: HAUS
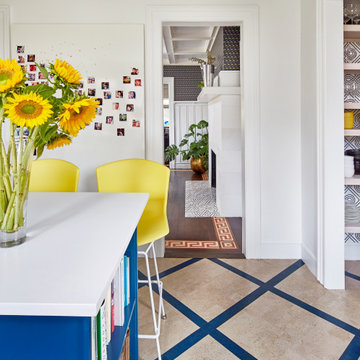
Kitchen Pantry can be a workhorse but should look amazing too. Have fun feature in this family kitchen is a magnetic wall for photos, calendars and notes!
Kitchen with Cork Floors Design Ideas
5
