Kitchen with Cork Floors Design Ideas
Refine by:
Budget
Sort by:Popular Today
221 - 240 of 4,197 photos
Item 1 of 2
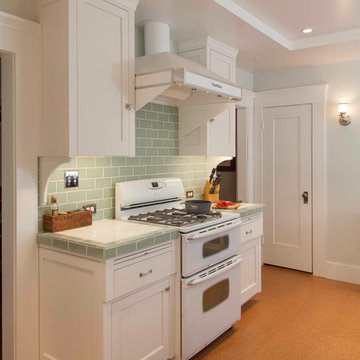
Unique period details include the drawers which overhang the cabinets below with breadboards above. Curved brackets at the upper cabinet are mirrored in the base below. Also note the push button switches.
Photo by Gail Owens
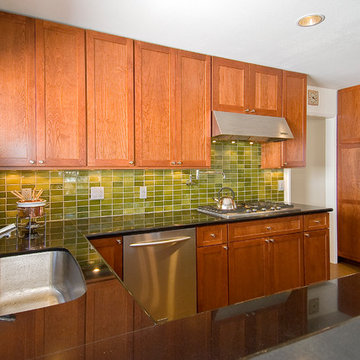
Fully remodeled kitchen featuring black granite countertops with olive green Heath ceramic tile backsplash. Custom maple cabinets with metal fixtures and shaker doors. Cork floors which were popular in the 1960s. Stainless steel Kitchen Aide appliances and recessed lighting.
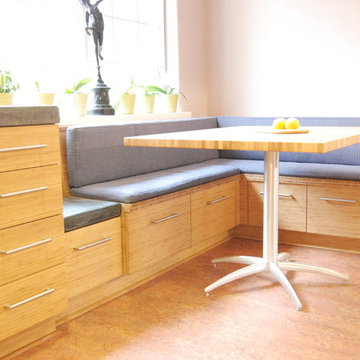
This was a Green Building project so wood materials has to be FSC Certified and NAUF. The amber bamboo used (which is horizontal grain run), is a sustainable wood. The The interiors are certified maple plywood. Low VOC clear water-based finish.
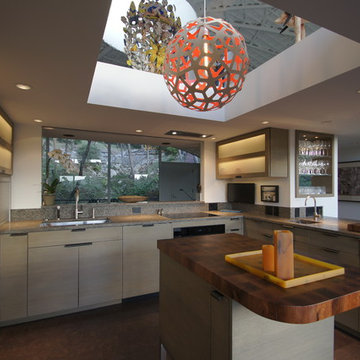
Meier Residential, LLC
Design ideas for a mid-sized modern u-shaped separate kitchen in Austin with a single-bowl sink, flat-panel cabinets, grey cabinets, limestone benchtops, multi-coloured splashback, mosaic tile splashback, panelled appliances, cork floors and with island.
Design ideas for a mid-sized modern u-shaped separate kitchen in Austin with a single-bowl sink, flat-panel cabinets, grey cabinets, limestone benchtops, multi-coloured splashback, mosaic tile splashback, panelled appliances, cork floors and with island.
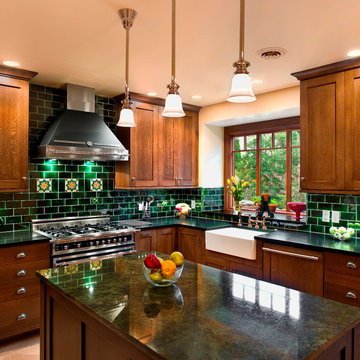
general contractor: Regis McQuaide, Master Remodelers...
designer: Junko Higashibeppu, Master Remodelers...
photography: George Mendell
Photo of a large arts and crafts u-shaped separate kitchen in Other with green splashback, glass tile splashback, a farmhouse sink, recessed-panel cabinets, medium wood cabinets, granite benchtops, panelled appliances, cork floors and with island.
Photo of a large arts and crafts u-shaped separate kitchen in Other with green splashback, glass tile splashback, a farmhouse sink, recessed-panel cabinets, medium wood cabinets, granite benchtops, panelled appliances, cork floors and with island.
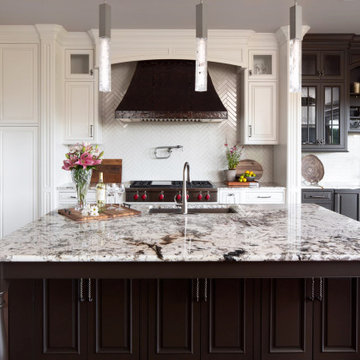
Expansive traditional l-shaped eat-in kitchen in Other with an undermount sink, recessed-panel cabinets, brown cabinets, granite benchtops, white splashback, glass tile splashback, stainless steel appliances, cork floors, with island, brown floor, white benchtop and coffered.
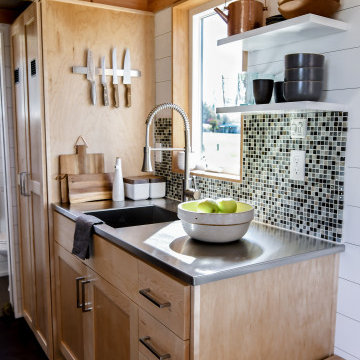
Designed by Malia Schultheis and built by Tru Form Tiny. This Tiny Home features Blue stained pine for the ceiling, pine wall boards in white, custom barn door, custom steel work throughout, and modern minimalist window trim. The Cabinetry is Maple with stainless steel countertop and hardware. The backsplash is a glass and stone mix. It only has a 2 burner cook top and no oven. The washer/ drier combo is in the kitchen area. Open shelving was installed to maintain an open feel.
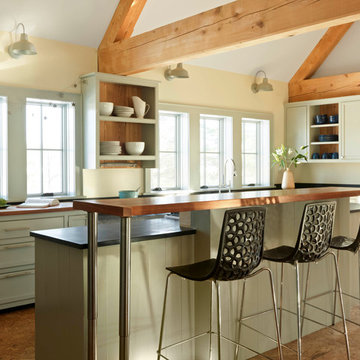
This is an example of a mid-sized country kitchen in Burlington with green cabinets, cork floors, with island, open cabinets, brown floor and wood benchtops.
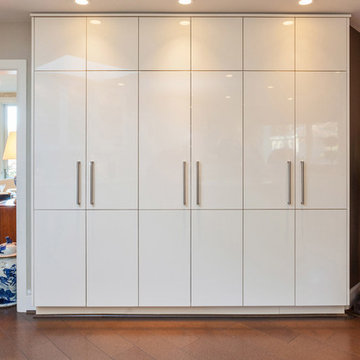
Kitchen design by Ann Rumble Design, Richmond, VA.
Large modern u-shaped eat-in kitchen in Orange County with a double-bowl sink, flat-panel cabinets, white cabinets, marble benchtops, beige splashback, subway tile splashback, stainless steel appliances, cork floors and with island.
Large modern u-shaped eat-in kitchen in Orange County with a double-bowl sink, flat-panel cabinets, white cabinets, marble benchtops, beige splashback, subway tile splashback, stainless steel appliances, cork floors and with island.
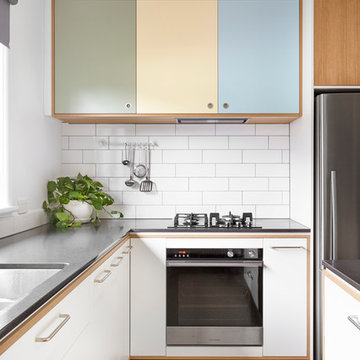
Photography by Tom Roe
This is an example of a large scandinavian galley kitchen pantry in Melbourne with a drop-in sink, beaded inset cabinets, medium wood cabinets, concrete benchtops, white splashback, subway tile splashback, stainless steel appliances, cork floors and with island.
This is an example of a large scandinavian galley kitchen pantry in Melbourne with a drop-in sink, beaded inset cabinets, medium wood cabinets, concrete benchtops, white splashback, subway tile splashback, stainless steel appliances, cork floors and with island.
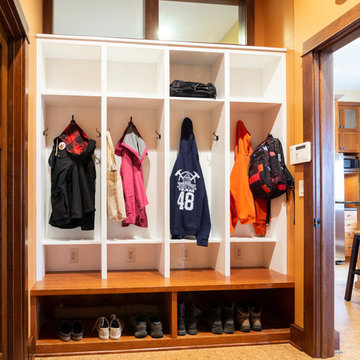
Jen Patselas Photography
Photo of a large arts and crafts l-shaped kitchen in Detroit with an undermount sink, open cabinets, medium wood cabinets, granite benchtops, stainless steel appliances, cork floors, with island and green benchtop.
Photo of a large arts and crafts l-shaped kitchen in Detroit with an undermount sink, open cabinets, medium wood cabinets, granite benchtops, stainless steel appliances, cork floors, with island and green benchtop.
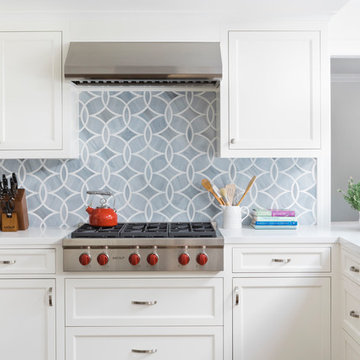
Joyelle West Photography
Design ideas for a transitional u-shaped kitchen in Boston with a drop-in sink, white cabinets, quartz benchtops, grey splashback, glass tile splashback, with island, recessed-panel cabinets, stainless steel appliances and cork floors.
Design ideas for a transitional u-shaped kitchen in Boston with a drop-in sink, white cabinets, quartz benchtops, grey splashback, glass tile splashback, with island, recessed-panel cabinets, stainless steel appliances and cork floors.
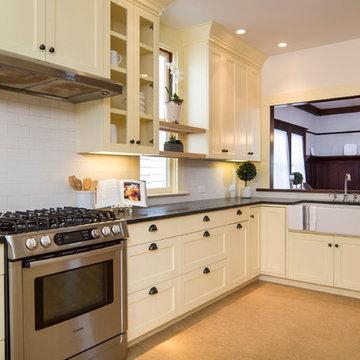
Design ideas for a large arts and crafts l-shaped separate kitchen in San Francisco with a farmhouse sink, shaker cabinets, yellow cabinets, soapstone benchtops, white splashback, ceramic splashback, stainless steel appliances, cork floors and brown floor.
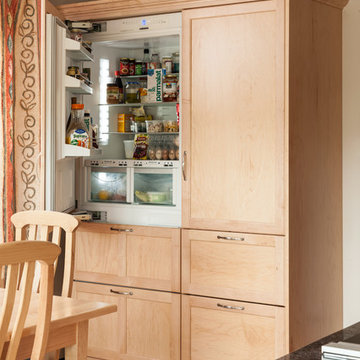
Integrated Refrigerator In Furniture Design - Our clients wanted to remodel their kitchen so that the prep, cooking, clean up and dining areas would blend well and not have too much of a kitchen feel. They asked for a sophisticated look with some classic details and a few contemporary flairs. The result was a reorganized layout (and remodel of the adjacent powder room) that maintained all the beautiful sunlight from their deck windows, but create two separate but complimentary areas for cooking and dining. The refrigerator and pantry are housed in a furniture-like unit creating a hutch-like cabinet that belies its interior with classic styling. Two sinks allow both cooks in the family to work simultaneously. Some glass-fronted cabinets keep the sink wall light and attractive. The recycled glass-tiled detail on the ceramic backsplash brings a hint of color and a reference to the nearby waters. Dan Cutrona Photography
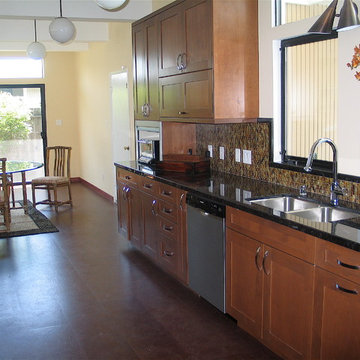
Gaia Kitchen & Bath
This is an example of a mid-sized arts and crafts galley open plan kitchen in San Francisco with an undermount sink, shaker cabinets, medium wood cabinets, granite benchtops, multi-coloured splashback, glass tile splashback, stainless steel appliances, cork floors and no island.
This is an example of a mid-sized arts and crafts galley open plan kitchen in San Francisco with an undermount sink, shaker cabinets, medium wood cabinets, granite benchtops, multi-coloured splashback, glass tile splashback, stainless steel appliances, cork floors and no island.
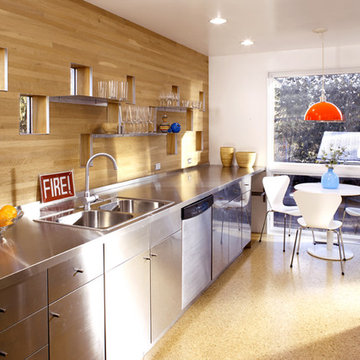
Karen Melvin
Photo of a mid-sized contemporary l-shaped eat-in kitchen in Minneapolis with a drop-in sink, stainless steel cabinets, stainless steel benchtops, flat-panel cabinets, cork floors and with island.
Photo of a mid-sized contemporary l-shaped eat-in kitchen in Minneapolis with a drop-in sink, stainless steel cabinets, stainless steel benchtops, flat-panel cabinets, cork floors and with island.
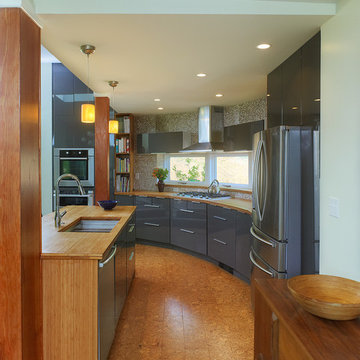
Inspiration for a large contemporary single-wall open plan kitchen in DC Metro with an undermount sink, flat-panel cabinets, grey cabinets, wood benchtops, stainless steel appliances, cork floors, with island and brown floor.
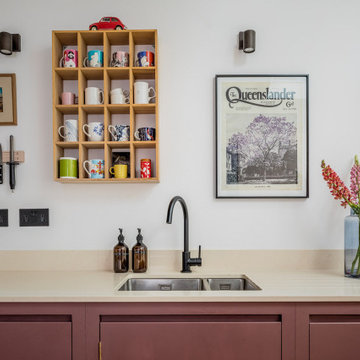
A kitchen to show the clients love of colour in three show-stopping shades; Paint and Papers 'Plumb brandy' and 'temple', plus Farrow And Ball's 'Charlotte's Locks'.
Painted flat panel with handle-less design and open shelving.
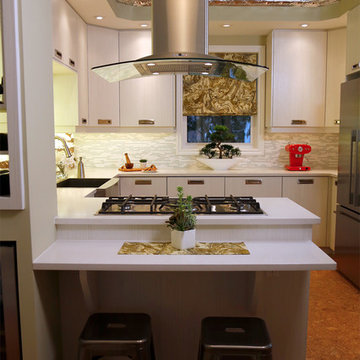
We created a regal kitchen space with plenty of cabinet space, state-of-the-art appliances, a stunning glass range hood, lots of spaces to store wine…and did we mention the LED lit, glowing onyx backsplash? Oh yeah, there’s that too! Designed and built by Paul Lafrance Design.
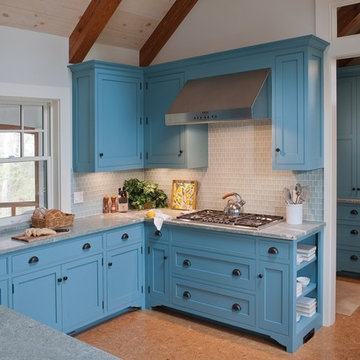
A quaint cottage set back in Vineyard Haven's Tashmoo woods creates the perfect Vineyard getaway. Our design concept focused on a bright, airy contemporary cottage with an old fashioned feel. Clean, modern lines and high ceilings mix with graceful arches, re-sawn heart pine rafters and a large masonry fireplace. The kitchen features stunning Crown Point cabinets in eye catching 'Cook's Blue' by Farrow & Ball. This kitchen takes its inspiration from the French farm kitchen with a separate pantry that also provides access to the backyard and outdoor shower.
Kitchen with Cork Floors Design Ideas
12