Kitchen with Cork Floors Design Ideas
Refine by:
Budget
Sort by:Popular Today
301 - 320 of 4,197 photos
Item 1 of 2
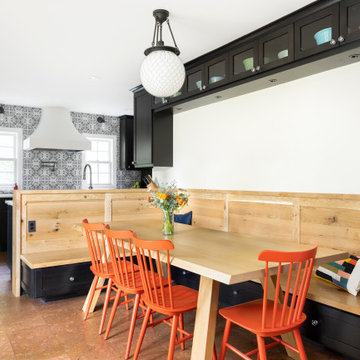
Cabinets: Stained oak
Countertop: Pental Statuario
Backsplash: Marble systems Antigua
flooring: Duro-Design Cork Cleopatra
Range: Blue Star
Wall Oven: Blue Star
Faucet: California Faucets
Sink: Franke
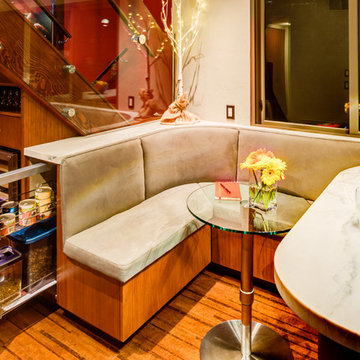
A Gilmans Kitchens and Baths - Design Build Project (REMMIES Award Winning Kitchen)
The original kitchen lacked counter space and seating for the homeowners and their family and friends. It was important for the homeowners to utilize every inch of usable space for storage, function and entertaining, so many organizational inserts were used in the kitchen design. Bamboo cabinets, cork flooring and neolith countertops were used in the design.
Storage Solutions include a spice pull-out, towel pull-out, pantry pull outs and lemans corner cabinets. Bifold lift up cabinets were also used for convenience. Storage under and behind the bench was used to store pet items.
Check out more kitchens by Gilmans Kitchens and Baths!
http://www.gkandb.com/
DESIGNER: JANIS MANACSA
PHOTOGRAPHER: TREVE JOHNSON
CABINETS: DEWILS CABINETRY
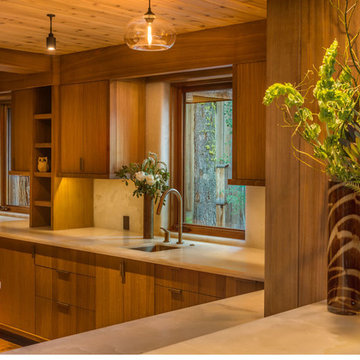
Vance Fox
Midcentury l-shaped kitchen in Sacramento with a single-bowl sink, flat-panel cabinets, medium wood cabinets, white splashback, stone slab splashback, panelled appliances and cork floors.
Midcentury l-shaped kitchen in Sacramento with a single-bowl sink, flat-panel cabinets, medium wood cabinets, white splashback, stone slab splashback, panelled appliances and cork floors.
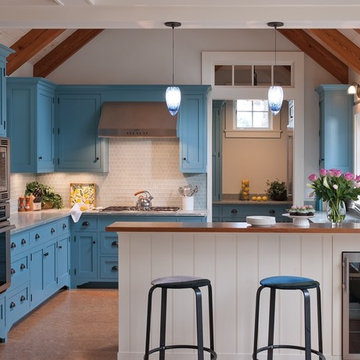
A quaint cottage set back in Vineyard Haven's Tashmoo woods creates the perfect Vineyard getaway. Our design concept focused on a bright, airy contemporary cottage with an old fashioned feel. Clean, modern lines and high ceilings mix with graceful arches, re-sawn heart pine rafters and a large masonry fireplace. The kitchen features stunning Crown Point cabinets in eye catching 'Cook's Blue' by Farrow & Ball. This kitchen takes its inspiration from the French farm kitchen with a separate pantry that also provides access to the backyard and outdoor shower.
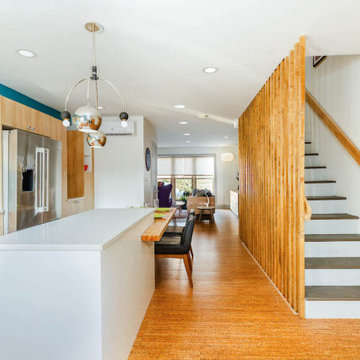
Open renovation of a modern retro kitchen with cork floors, wood cabinets, and pops of color
This is an example of a small midcentury l-shaped eat-in kitchen in New York with flat-panel cabinets, light wood cabinets, quartz benchtops, blue splashback, ceramic splashback, coloured appliances, cork floors, with island, brown floor and white benchtop.
This is an example of a small midcentury l-shaped eat-in kitchen in New York with flat-panel cabinets, light wood cabinets, quartz benchtops, blue splashback, ceramic splashback, coloured appliances, cork floors, with island, brown floor and white benchtop.
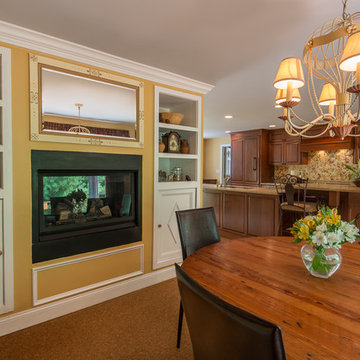
This kitchen area, despite it's very large size, feels very warm and welcoming. The custom backsplash consists of handmade tiles in the shape of leaves and has an amazing effect from every angle in the room. This kitchen also successfully incorporates several distinct areas (Breakfast area, office desk, mud room) in a very homogenous and natural way. Easier said than done!
Interior Design: Longlook Kitchen & Bath /
Photography: Hadrien Dimier Photographie / © 2013 Hadrien Dimier Photographie
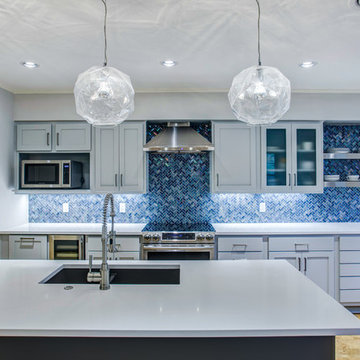
We must admit, we’ve got yet another show-stopping transformation! With keeping the cabinetry boxes (though few had to be replaced), swapping out drawer and drawer fronts with new ones, and updating all the finishes – we managed to give this space a renovation that could be confused for a full remodel! The combination of a vibrant new backsplash, a light painted cabinetry finish, and new fixtures, these cosmetic changes really made the kitchen become “brand new”. Want to learn more about this space and see how we went from “drab” to “fab” then keep reading!
Cabinetry
The cabinets boxes that needed to be replaced are from WW Woods Shiloh, Homestead door style, in maple wood. These cabinets were unfinished, as we finished the entire kitchen on-site with the rest of the new drawer and drawer fronts for a seamless look. The cabinet fronts that were replaced were from Woodmont cabinetry, in a paint grade maple, and a recessed panel profile door-style. As a result, the perimeter cabinets were painted in Sherwin Williams Tinsmith, the island in Sherwin Williams Sea Serpent, and a few interiors of the cabinets were painted in a Sherwin Williams Tinsmith.
Countertop
The countertops feature a 3 cm Caesarstone Vivid White quartz
Backsplash
The backsplash installed from countertops to the bottom of the furrdown are from Glazzio in the Oceania Herringbone Series, in Cobalt Sea, and are a 1×2 size. We love how vibrant it is!
Fixtures and Fittings
From Blanco, we have a Meridian semi-professional faucet in Satin Nickel, and a granite composite Precis 1-3/4 bowl sink in a finish of Cinder. The floating shelves are from Danver and are a stainless steel finish.
Flooring
The flooring is a cork material from Harris Cork in the Napa Collection, in a Fawn finish.
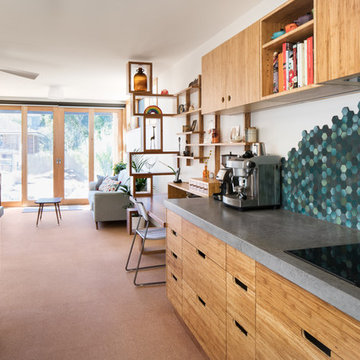
Charlie Kinross Photography *
---------------------------------------------
Joinery By Select Custom Joinery *
------------------------------------------------------
Custom Kitchen with Sustainable materials and finishes including; Reclaimed Hardwood Shelving, plywood and bamboo cabinets with Natural Oil finishes.
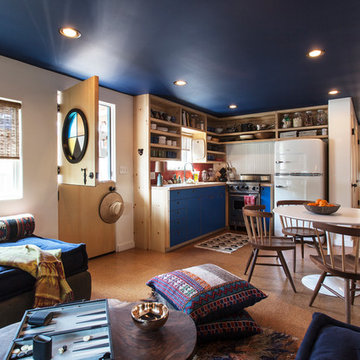
Spencer Lowell
Photo of an eclectic eat-in kitchen in Los Angeles with an undermount sink, wood benchtops, red splashback, ceramic splashback and cork floors.
Photo of an eclectic eat-in kitchen in Los Angeles with an undermount sink, wood benchtops, red splashback, ceramic splashback and cork floors.
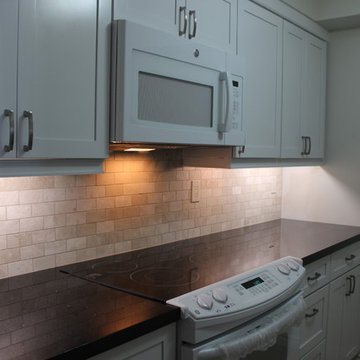
Sharon L. Meade
Inspiration for a small transitional galley separate kitchen in Toronto with an undermount sink, recessed-panel cabinets, white cabinets, granite benchtops, beige splashback, subway tile splashback, white appliances, cork floors and no island.
Inspiration for a small transitional galley separate kitchen in Toronto with an undermount sink, recessed-panel cabinets, white cabinets, granite benchtops, beige splashback, subway tile splashback, white appliances, cork floors and no island.
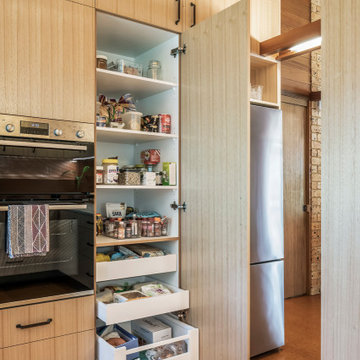
Mid-sized contemporary u-shaped eat-in kitchen in Sydney with a drop-in sink, flat-panel cabinets, light wood cabinets, laminate benchtops, orange splashback, glass sheet splashback, stainless steel appliances, cork floors, a peninsula, brown floor, white benchtop and timber.
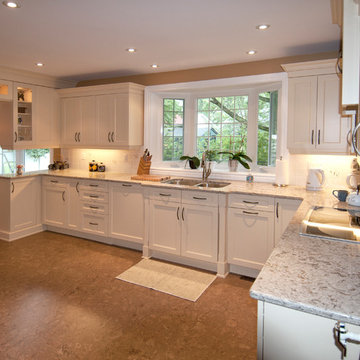
The Cabinet Connection
Design ideas for a mid-sized traditional u-shaped eat-in kitchen in Ottawa with an undermount sink, beige cabinets, quartz benchtops, white splashback, ceramic splashback, stainless steel appliances, cork floors, shaker cabinets and no island.
Design ideas for a mid-sized traditional u-shaped eat-in kitchen in Ottawa with an undermount sink, beige cabinets, quartz benchtops, white splashback, ceramic splashback, stainless steel appliances, cork floors, shaker cabinets and no island.
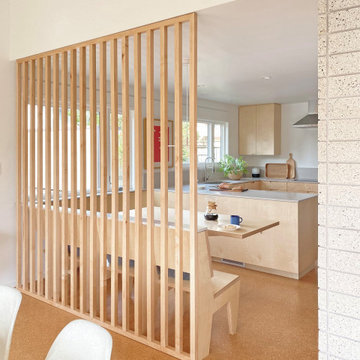
This Eichler-esque house, in a neighborhood known for its tracts of homes by the famous developer, was a little different from the rest- a one-off custom build from 1962 that had mid-century modern bones but funky, neo-traditional finishes in the worn-out, time capsule state that the new owners found it. This called for an almost-gut remodel to keep the good, upgrade the building’s envelope and MEP systems, and reimagine the home’s character. To create a home that feels of its times, both now and then- A mid-century for the 21st century.
At the center of the existing home was a long, slender rectangular form that contained a fireplace, an indoor BBQ, and kitchen storage, and on the other side an original, suspended wood and steel rod stair down to the bedroom level below. Under the carpeted treads we were sure we’d find beautiful oak, as this stair was identical to one at our earlier Clarendon heights mid-century project.
This elegant core was obscured by walls that enclosed the kitchen and breakfast areas and a jumble of aged finishes that hid the elegance of this defining element. Lincoln Lighthill Architect removed the walls and unified the core’s finishes with light grey ground-face concrete block on the upgraded fireplace and BBQ, lacquered cabinets, and chalkboard paint at the stair wall for the owners’ young children to decorate. A new skylight above the stair washes this wall with light and brightens up the formerly dark center of the house.
The rest of the interior is a combination of mid-century-inspired elements and modern updates. New finishes throughout- cork flooring, ground-face concrete block, Heath tile, and white birch millwork give the interior the mid-century character it never fully had, while modern, minimalist detailing gives it a timeless, serene simplicity.
New lighting throughout, mostly indirect and all warm-dim LED , subtly and efficiently lights the home. All new plumbing and fixtures similarly reduce the home’s use of precious resources. On the exterior, new windows, insulation, and roofing provide modern standards of comfort and efficiency, while a new paint job and brick stain give the house an elegant yet playful character, with the golden yellow Heath tile from the primary bathroom floor reappearing on the front door.
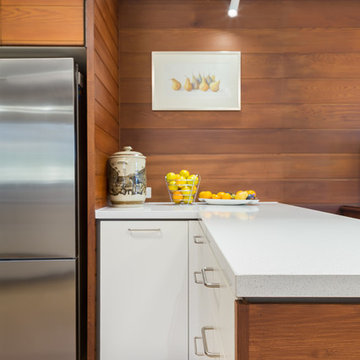
Sophie Tomaras of Capital Image
Design ideas for a mid-sized midcentury l-shaped eat-in kitchen in Melbourne with a double-bowl sink, quartz benchtops, beige splashback, ceramic splashback, stainless steel appliances, cork floors, no island, beige floor and white benchtop.
Design ideas for a mid-sized midcentury l-shaped eat-in kitchen in Melbourne with a double-bowl sink, quartz benchtops, beige splashback, ceramic splashback, stainless steel appliances, cork floors, no island, beige floor and white benchtop.
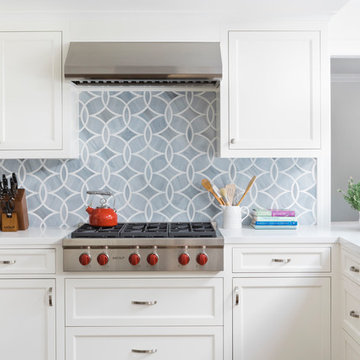
Joyelle West Photography
Design ideas for a transitional u-shaped kitchen in Boston with a drop-in sink, white cabinets, quartz benchtops, grey splashback, glass tile splashback, with island, recessed-panel cabinets, stainless steel appliances and cork floors.
Design ideas for a transitional u-shaped kitchen in Boston with a drop-in sink, white cabinets, quartz benchtops, grey splashback, glass tile splashback, with island, recessed-panel cabinets, stainless steel appliances and cork floors.
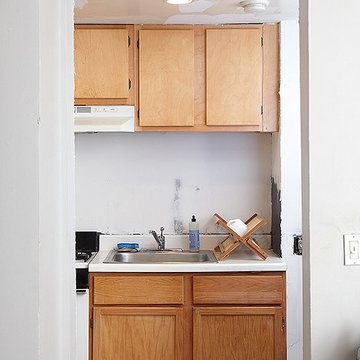
The Cabinets BEFORE: Not only were my cabinets a dull-yellow wood, but they were mismatched as well. To mimic the glass-front cabinets I loved so much, Megan suggested a simple change: Remove the doors on the upper cabinets and fill them with new, simple glassware.
Photos by Lesley Unruh.
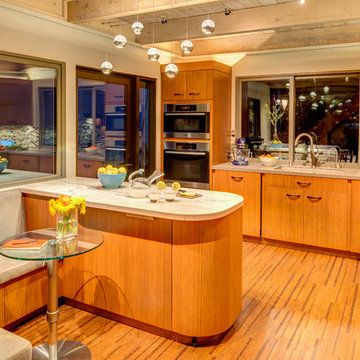
A Gilmans Kitchens and Baths - Design Build Project (REMMIES Award Winning Kitchen)
The original kitchen lacked counter space and seating for the homeowners and their family and friends. It was important for the homeowners to utilize every inch of usable space for storage, function and entertaining, so many organizational inserts were used in the kitchen design. Bamboo cabinets, cork flooring and neolith countertops were used in the design.
A large wooden staircase obstructed the view of the compact kitchen and made the space feel tight and restricted. The stairs were converted into a glass staircase and larger windows were installed to give the space a more spacious look and feel. It also allowed easier access in and out of the home into the backyard for entertaining.
Check out more kitchens by Gilmans Kitchens and Baths!
http://www.gkandb.com/
DESIGNER: JANIS MANACSA
PHOTOGRAPHER: TREVE JOHNSON
CABINETS: DEWILS CABINETRY
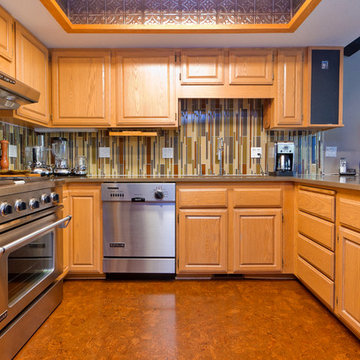
Anna Gorin Photography
This is an example of a midcentury kitchen in Boise with an undermount sink, raised-panel cabinets, medium wood cabinets, quartz benchtops, multi-coloured splashback, matchstick tile splashback, stainless steel appliances, cork floors, no island and brown floor.
This is an example of a midcentury kitchen in Boise with an undermount sink, raised-panel cabinets, medium wood cabinets, quartz benchtops, multi-coloured splashback, matchstick tile splashback, stainless steel appliances, cork floors, no island and brown floor.
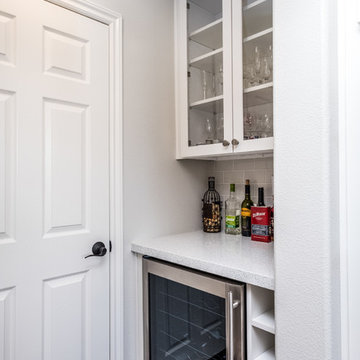
www.vanessamphoto.com
This is an example of a mid-sized transitional u-shaped kitchen pantry in Orange County with a farmhouse sink, shaker cabinets, white cabinets, quartz benchtops, white splashback, porcelain splashback, stainless steel appliances, cork floors, with island, brown floor and white benchtop.
This is an example of a mid-sized transitional u-shaped kitchen pantry in Orange County with a farmhouse sink, shaker cabinets, white cabinets, quartz benchtops, white splashback, porcelain splashback, stainless steel appliances, cork floors, with island, brown floor and white benchtop.
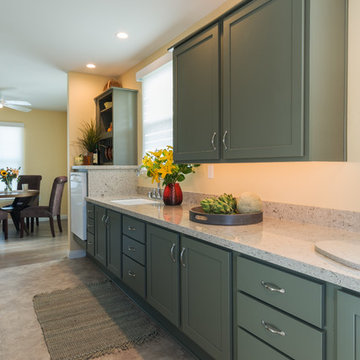
Patricia Bean
Small arts and crafts galley open plan kitchen in San Diego with an undermount sink, shaker cabinets, green cabinets, quartz benchtops, grey splashback, white appliances, cork floors and a peninsula.
Small arts and crafts galley open plan kitchen in San Diego with an undermount sink, shaker cabinets, green cabinets, quartz benchtops, grey splashback, white appliances, cork floors and a peninsula.
Kitchen with Cork Floors Design Ideas
16