Kitchen with Porcelain Splashback Design Ideas
Refine by:
Budget
Sort by:Popular Today
221 - 240 of 78,654 photos
Item 1 of 2

Design ideas for a large transitional single-wall eat-in kitchen in Other with a farmhouse sink, flat-panel cabinets, white cabinets, quartz benchtops, white splashback, porcelain splashback, panelled appliances, medium hardwood floors, multiple islands, brown floor, white benchtop and timber.

Details like the dainty backsplash, rounded oven hood, suspended lanterns, and royal blue oven bring the kitchen to life.
Photo of a large transitional l-shaped eat-in kitchen in Seattle with a single-bowl sink, recessed-panel cabinets, white cabinets, marble benchtops, multi-coloured splashback, porcelain splashback, coloured appliances, dark hardwood floors, with island, brown floor, white benchtop and exposed beam.
Photo of a large transitional l-shaped eat-in kitchen in Seattle with a single-bowl sink, recessed-panel cabinets, white cabinets, marble benchtops, multi-coloured splashback, porcelain splashback, coloured appliances, dark hardwood floors, with island, brown floor, white benchtop and exposed beam.

Wow, have you seen this stunning transitional/contemporary kitchen remodel? It's simply beautiful! From a drab and mediocre space, we've transformed it into a jaw-dropping masterpiece. And it's not just a pretty face - this medium sized kitchen has been intelligently designed with updated organization features that make it a pleasure to cook and entertain in. The light stain on maple is the cherry on top, ensuring that this kitchen will still look fabulous years from now.

Photo of a small modern l-shaped open plan kitchen in Florence with a single-bowl sink, flat-panel cabinets, white cabinets, laminate benchtops, white splashback, porcelain splashback, stainless steel appliances, porcelain floors, a peninsula, beige floor, white benchtop and recessed.

This is an example of a large transitional u-shaped eat-in kitchen in Chicago with a drop-in sink, shaker cabinets, white cabinets, quartzite benchtops, green splashback, porcelain splashback, stainless steel appliances, medium hardwood floors, with island, brown floor and grey benchtop.
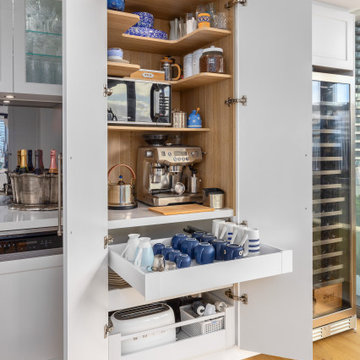
This Melbourne apartment is the perfect setting for wine and dinning as you sit back and admire the city skyline. The kitchen oozes elegance with stunning bespoke cabinetry, catering to the entertaining needs of our clients. When achieving a dream kitchen, it is important to consider all the finer details like storage needs. Featuring this neatly fitted out appliance cabinet, perfect for the morning breakfast run! Every room in this Docklands apartment displays the wow factor! Scandi theme is the design statement behind the timber barn door into the bathroom and euro laundry. This stunning timber grooved paneling, wall hung vanity has introduced texture and a focal point into this adoring renovation. Striking the balance with perfect mix of warmth, clean lines to create a seamless open feel. The Ensuite is nothing but amazing, exquisite finishes alongside the center piece of the freestanding bathtub. The speckled Terrazzo flooring is visually beautiful against the white custom- made joinery with brushed gold fittings throughout, creating a real timeless feel with complete luxury.

The great traditional Italian architectural stones: Porfido, Piasentina, Cardoso. These materials have been popular since the age of antiquity due to their strength, hard-wearing resistance and at the same time their outstanding styling appeal. They are the inspiration for the IN-SIDE series. The series is named after the state-of-the-art technology with which Laminam was able to quash another paradigm of ceramic surfaces, creating a body and surface continuity in the slabs.

The in-law suite kitchen could only be in a small corner of the basement. The kitchen design started with the question: how small can this kitchen be? The compact layout was designed to provide generous counter space, comfortable walking clearances, and abundant storage. The bold colors and fun patterns anchored by the warmth of the dark wood flooring create a happy and invigorating space.
SQUARE FEET: 140

Mid-sized scandinavian l-shaped open plan kitchen in Moscow with a double-bowl sink, beaded inset cabinets, blue cabinets, quartz benchtops, white splashback, porcelain splashback, black appliances, porcelain floors, white floor and white benchtop.
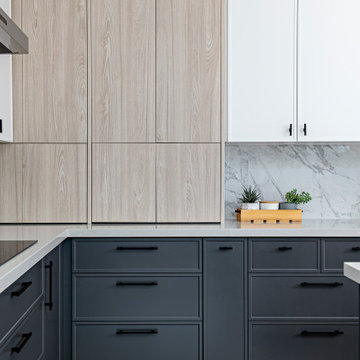
Small appliance storage idea.
Large scandinavian l-shaped eat-in kitchen in Toronto with an undermount sink, shaker cabinets, light wood cabinets, quartz benchtops, grey splashback, porcelain splashback, stainless steel appliances, light hardwood floors, with island and white benchtop.
Large scandinavian l-shaped eat-in kitchen in Toronto with an undermount sink, shaker cabinets, light wood cabinets, quartz benchtops, grey splashback, porcelain splashback, stainless steel appliances, light hardwood floors, with island and white benchtop.

Black and white modern kitchen with rustic wood flooring. Grey and white printed backsplash with accordion open window.
Design ideas for a mid-sized modern l-shaped open plan kitchen in Denver with a farmhouse sink, shaker cabinets, black cabinets, quartzite benchtops, grey splashback, porcelain splashback, stainless steel appliances, light hardwood floors, with island, brown floor, white benchtop and vaulted.
Design ideas for a mid-sized modern l-shaped open plan kitchen in Denver with a farmhouse sink, shaker cabinets, black cabinets, quartzite benchtops, grey splashback, porcelain splashback, stainless steel appliances, light hardwood floors, with island, brown floor, white benchtop and vaulted.
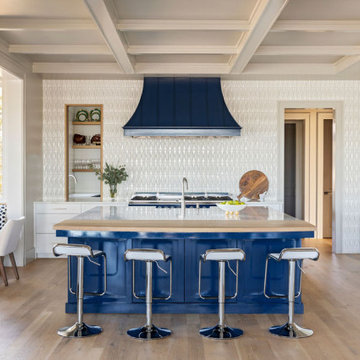
Inspiration for a large beach style single-wall eat-in kitchen in Charleston with an undermount sink, marble benchtops, white splashback, porcelain splashback, stainless steel appliances, light hardwood floors, with island, brown floor and white benchtop.

sala da pranzo
Photo of a mid-sized contemporary single-wall eat-in kitchen in Rome with a double-bowl sink, flat-panel cabinets, white cabinets, laminate benchtops, yellow splashback, porcelain splashback, white appliances, light hardwood floors, no island, beige floor and white benchtop.
Photo of a mid-sized contemporary single-wall eat-in kitchen in Rome with a double-bowl sink, flat-panel cabinets, white cabinets, laminate benchtops, yellow splashback, porcelain splashback, white appliances, light hardwood floors, no island, beige floor and white benchtop.
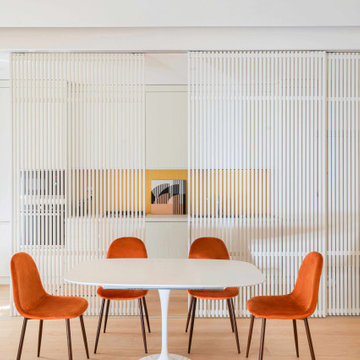
Design ideas for a large contemporary single-wall eat-in kitchen in Rome with a double-bowl sink, flat-panel cabinets, white cabinets, laminate benchtops, yellow splashback, porcelain splashback, white appliances, light hardwood floors, no island, beige floor and white benchtop.

This home's plentiful views of San Diego Bay provided much inspiration for the colors, tones and textures in this kitchen. Design details include porcelain tile backsplash, soapstone countertops, floating wood shelves and a custom butcher block top for the island.
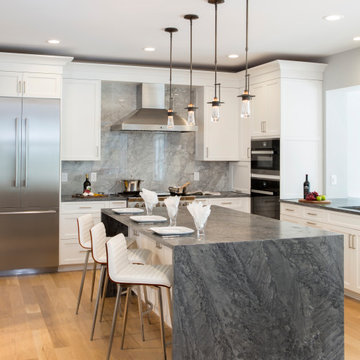
Photo of a large transitional kitchen in Philadelphia with an undermount sink, shaker cabinets, white cabinets, quartzite benchtops, grey splashback, porcelain splashback, stainless steel appliances, light hardwood floors, with island, beige floor and grey benchtop.
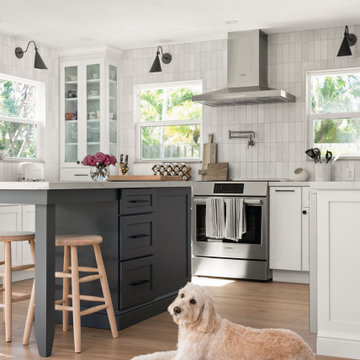
Photo of a mid-sized beach style u-shaped eat-in kitchen in Tampa with an undermount sink, shaker cabinets, white cabinets, quartz benchtops, white splashback, porcelain splashback, stainless steel appliances, medium hardwood floors, with island, brown floor and white benchtop.

Photo of a mid-sized midcentury l-shaped eat-in kitchen in Orange County with an undermount sink, flat-panel cabinets, grey cabinets, quartzite benchtops, blue splashback, porcelain splashback, stainless steel appliances, vinyl floors, with island, beige floor, white benchtop and vaulted.

Photo of an expansive country kitchen in Other with a farmhouse sink, shaker cabinets, quartzite benchtops, porcelain splashback, stainless steel appliances, multiple islands, white benchtop, exposed beam, white cabinets, multi-coloured splashback and light hardwood floors.

This modern and fresh kitchen was created with our client's growing family in mind. By removing the wall between the kitchen and dining room, we were able to create a large gathering island to be used for entertaining and daily family use. Its custom green cabinetry provides a casual yet sophisticated vibe to the room, while the large wall of gray cabinetry provides ample space for refrigeration, wine storage and pantry use. We love the play of closed space against open shelving display! Lastly, the kitchen sink is set into a large bay window that overlooks the family yard and outdoor pool.
Kitchen with Porcelain Splashback Design Ideas
12