Kitchen with Porcelain Splashback Design Ideas
Refine by:
Budget
Sort by:Popular Today
321 - 340 of 78,799 photos
Item 1 of 2
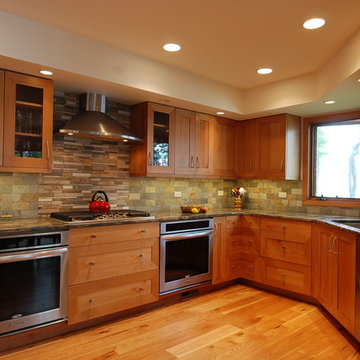
Inspiration for a mid-sized transitional u-shaped eat-in kitchen in Chicago with an undermount sink, shaker cabinets, light wood cabinets, granite benchtops, multi-coloured splashback, porcelain splashback, panelled appliances and light hardwood floors.
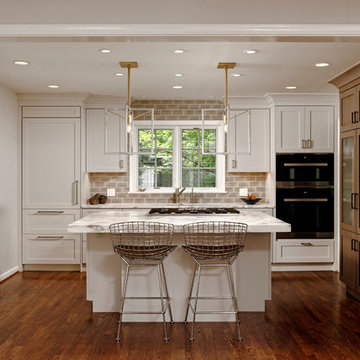
Chevy Chase, Maryland Midcentury Modern Kitchen Design by #MeghanBrowne4JenniferGilmer. Photography by Bob Narod. http://www.gilmerkitchens.com/
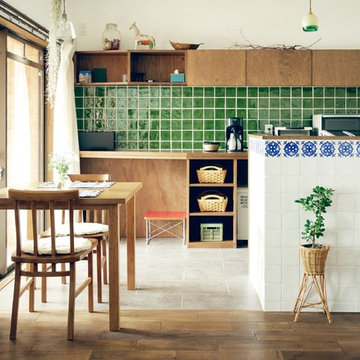
This is an example of a small country galley eat-in kitchen in Nagoya with flat-panel cabinets, medium wood cabinets, green splashback, porcelain splashback and medium hardwood floors.
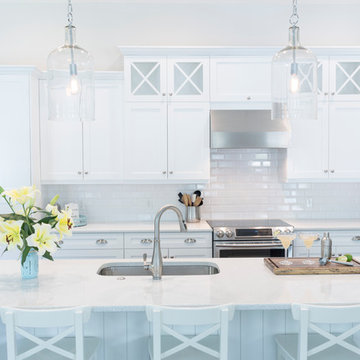
Jon Wolding
Design ideas for a traditional l-shaped kitchen in Tampa with an undermount sink, shaker cabinets, white cabinets, quartz benchtops, white splashback, porcelain splashback, stainless steel appliances and with island.
Design ideas for a traditional l-shaped kitchen in Tampa with an undermount sink, shaker cabinets, white cabinets, quartz benchtops, white splashback, porcelain splashback, stainless steel appliances and with island.
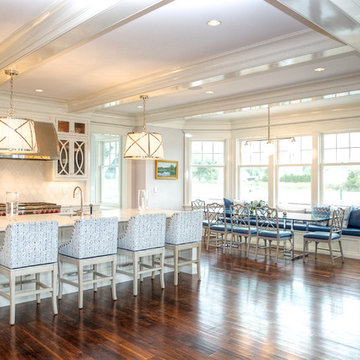
Photo of a large beach style l-shaped eat-in kitchen in New York with an undermount sink, glass-front cabinets, white cabinets, marble benchtops, white splashback, porcelain splashback, stainless steel appliances, dark hardwood floors, with island, brown floor and white benchtop.
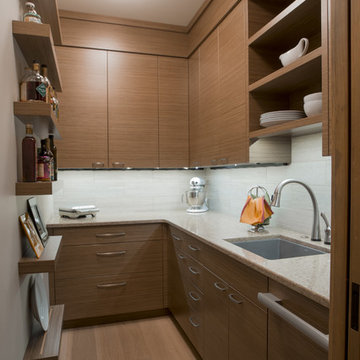
Pantry functions as secondary kitchen or baking center with its own dishwasher, sink and ample cabinetry.
Chad DeRosa Photography
This is an example of a transitional l-shaped kitchen pantry in Seattle with an undermount sink, flat-panel cabinets, medium wood cabinets, quartz benchtops, beige splashback, porcelain splashback, panelled appliances, medium hardwood floors and no island.
This is an example of a transitional l-shaped kitchen pantry in Seattle with an undermount sink, flat-panel cabinets, medium wood cabinets, quartz benchtops, beige splashback, porcelain splashback, panelled appliances, medium hardwood floors and no island.
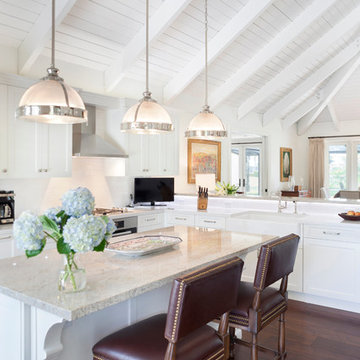
Ed Butera | ibi designs
Design ideas for a mid-sized transitional l-shaped eat-in kitchen in Miami with dark wood cabinets, stainless steel appliances, a drop-in sink, recessed-panel cabinets, marble benchtops, white splashback, porcelain splashback, dark hardwood floors, with island, brown floor and beige benchtop.
Design ideas for a mid-sized transitional l-shaped eat-in kitchen in Miami with dark wood cabinets, stainless steel appliances, a drop-in sink, recessed-panel cabinets, marble benchtops, white splashback, porcelain splashback, dark hardwood floors, with island, brown floor and beige benchtop.
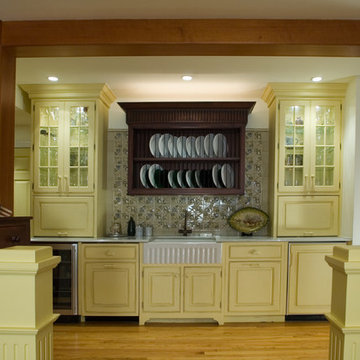
Butlers pantry which was the site of the residences original kitchen. Spanish Cedar wrapped beams and posts. Beth Alongi
Design ideas for a small traditional galley open plan kitchen in Philadelphia with a farmhouse sink, raised-panel cabinets, yellow cabinets, quartzite benchtops, multi-coloured splashback, porcelain splashback, panelled appliances and light hardwood floors.
Design ideas for a small traditional galley open plan kitchen in Philadelphia with a farmhouse sink, raised-panel cabinets, yellow cabinets, quartzite benchtops, multi-coloured splashback, porcelain splashback, panelled appliances and light hardwood floors.
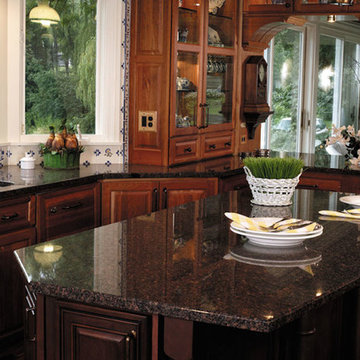
Inspiration for a large traditional u-shaped eat-in kitchen in Chicago with a double-bowl sink, raised-panel cabinets, brown cabinets, granite benchtops, beige splashback, porcelain splashback, panelled appliances, medium hardwood floors and with island.
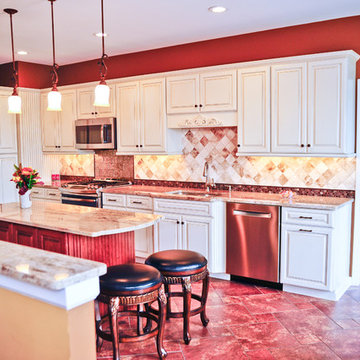
Full view with door entry into the laundry room
Inspiration for a mid-sized country l-shaped eat-in kitchen in New York with an undermount sink, raised-panel cabinets, white cabinets, granite benchtops, beige splashback, porcelain splashback, stainless steel appliances, ceramic floors and with island.
Inspiration for a mid-sized country l-shaped eat-in kitchen in New York with an undermount sink, raised-panel cabinets, white cabinets, granite benchtops, beige splashback, porcelain splashback, stainless steel appliances, ceramic floors and with island.
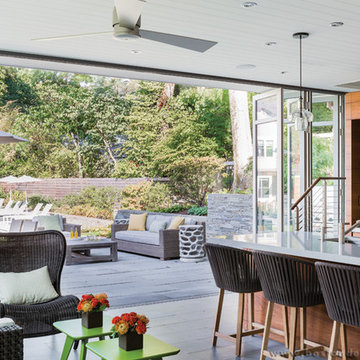
Kitchen expands onto outdoor porch via NanaWall sliding window.
Photo by Michael Lee
Large arts and crafts single-wall eat-in kitchen in Boston with with island, flat-panel cabinets, medium wood cabinets, granite benchtops, white splashback, porcelain splashback, stainless steel appliances, a drop-in sink and porcelain floors.
Large arts and crafts single-wall eat-in kitchen in Boston with with island, flat-panel cabinets, medium wood cabinets, granite benchtops, white splashback, porcelain splashback, stainless steel appliances, a drop-in sink and porcelain floors.
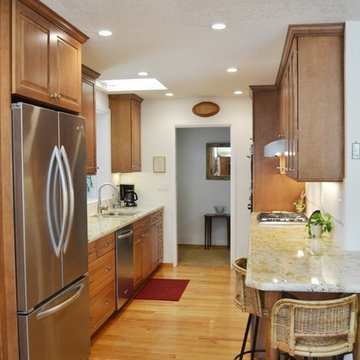
This kitchen was designed to function around a large family. The owners spend their weekend prepping large meals with extended family, so we gave them as much countertop space to prep and cook as we could. Tall cabinets, a secondary banks of drawers, and a bar area, were placed to the connecting space from the kitchen to the dining room for additional storage. Finally, a light wood and selective accents were chosen to give the space a light and airy feel.
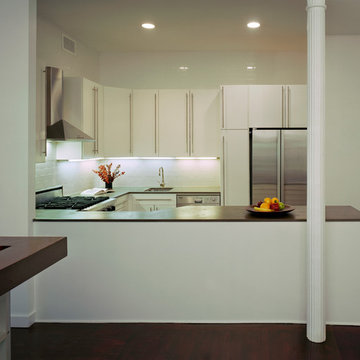
Bjorg Magnea
Design ideas for a mid-sized contemporary u-shaped eat-in kitchen in New York with an undermount sink, flat-panel cabinets, white cabinets, laminate benchtops, white splashback, porcelain splashback, stainless steel appliances, dark hardwood floors, a peninsula and brown floor.
Design ideas for a mid-sized contemporary u-shaped eat-in kitchen in New York with an undermount sink, flat-panel cabinets, white cabinets, laminate benchtops, white splashback, porcelain splashback, stainless steel appliances, dark hardwood floors, a peninsula and brown floor.
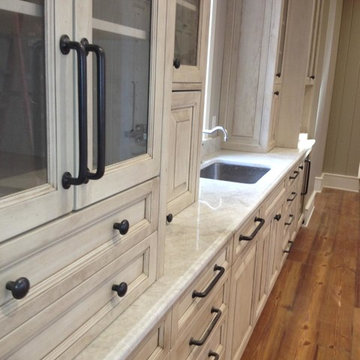
3cm Taj Mahal Quartzite
Contractor Jared Trottier
Inspiration for a traditional kitchen in New Orleans with quartzite benchtops and porcelain splashback.
Inspiration for a traditional kitchen in New Orleans with quartzite benchtops and porcelain splashback.
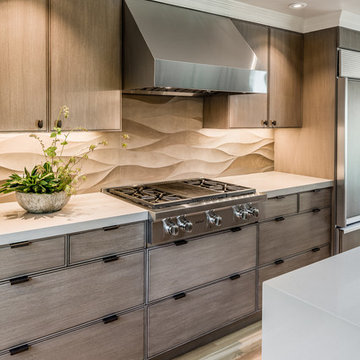
Christopher Stark
Large contemporary galley separate kitchen in San Francisco with an undermount sink, flat-panel cabinets, light wood cabinets, quartzite benchtops, beige splashback, porcelain splashback, panelled appliances, light hardwood floors, with island and beige floor.
Large contemporary galley separate kitchen in San Francisco with an undermount sink, flat-panel cabinets, light wood cabinets, quartzite benchtops, beige splashback, porcelain splashback, panelled appliances, light hardwood floors, with island and beige floor.
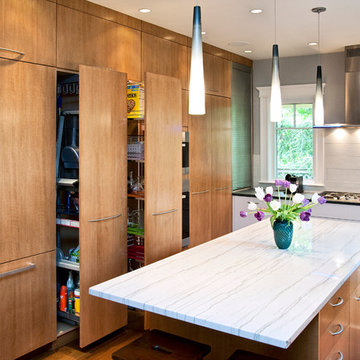
Two large 72"x16" flat panel pull-outs for pantry items and cleaning storage.
design: Marta Kruszelnicka
photo: Todd Gieg
This is an example of a mid-sized contemporary kitchen in Boston with flat-panel cabinets, medium wood cabinets, marble benchtops, white splashback, porcelain splashback, stainless steel appliances and medium hardwood floors.
This is an example of a mid-sized contemporary kitchen in Boston with flat-panel cabinets, medium wood cabinets, marble benchtops, white splashback, porcelain splashback, stainless steel appliances and medium hardwood floors.
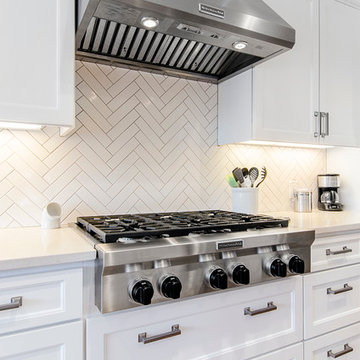
This once closed and cramped space received a major update and was transformed into a beautiful open and spacious kitchen/living to represent this family's lifestyle and taste. The unique herringbone pattern in the pantry and kitchen add a touch of class and the bathroom was given a facelift to update its look. Floorplan design by Chad Hatfield, CR, CKBR. Interior Design by Lindy Jo Crutchfield, Allied ASID, our on staff designer. Photography by Lauren Brown of Versatile Imaging.
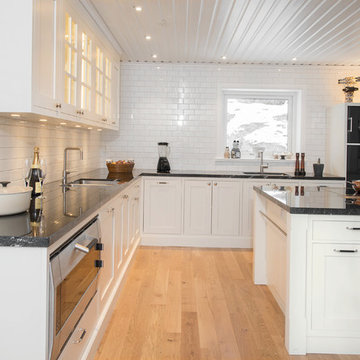
FotoKenne
Photo of a traditional l-shaped eat-in kitchen in Stockholm with an undermount sink, shaker cabinets, white cabinets, granite benchtops, white splashback, porcelain splashback and stainless steel appliances.
Photo of a traditional l-shaped eat-in kitchen in Stockholm with an undermount sink, shaker cabinets, white cabinets, granite benchtops, white splashback, porcelain splashback and stainless steel appliances.
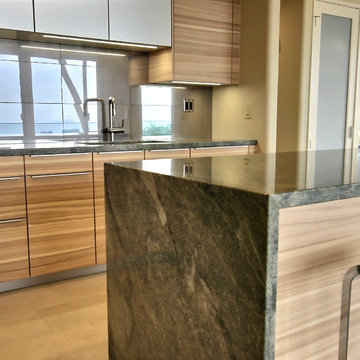
A complete redesign of an open kitchen, dining and living room in an oceanfront condo in Makena, Maui. Featuring a Poggenpohl kitchen in natural ash wood and satin mirror glass fronts, Costa Esmeralda granite, Ann Sacks mirror tile backsplash, porcelain floor tile, wool carpet. All lighting is dimmable LED and the contemporary furnishings were selected and purchased by BY DESIGN Builders.
Photos by Take 1 Media Creations
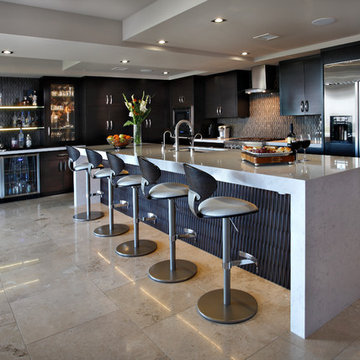
This large kitchen space got a total remodel to address the young home owners' modern style aesthetic. Textured wood cladding with LED lighting to illuminate it is on the back of the 14'-0 long island. Quartz waterfalls down the sides of the island. The far wall was designed as a dry bar and pull out pantry storage area. Before the remodel it was an empty wall.
Glass shelves with LED lighting show case the liquor bottles and a wine fridge and a beverage fridge are housed below.
Singleton Photography
Kitchen with Porcelain Splashback Design Ideas
17