Kitchen with Shaker Cabinets Design Ideas
Refine by:
Budget
Sort by:Popular Today
181 - 200 of 419,746 photos
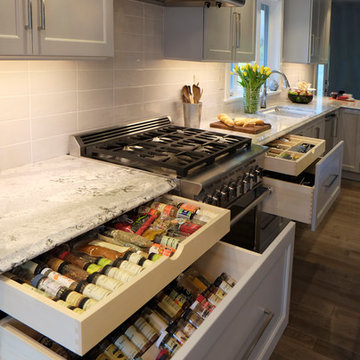
Organized drawers, like these. make cooking easier. These great cooks needed a space that allowed for entertaining and multiple work zones. Storage was optimized and is efficient with pull-outs and dividers. The kitchen has almost doubled in size and now includes two dishwashers for easy clean up. Lighting was appointed with sparkling pendants, task lighting under cabinets and even the island has a soft glow. A happy space with room to work and entertain. Photo: DeMane Design
Winner: 1st Place ASID WA, Large Kitchen
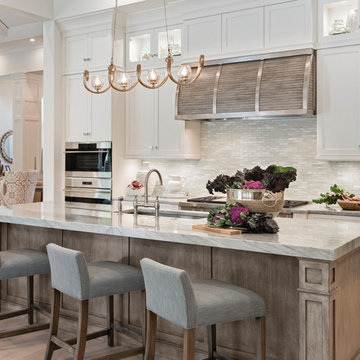
This is an example of a transitional kitchen in Miami with an undermount sink, shaker cabinets, white cabinets, beige splashback, matchstick tile splashback and light hardwood floors.
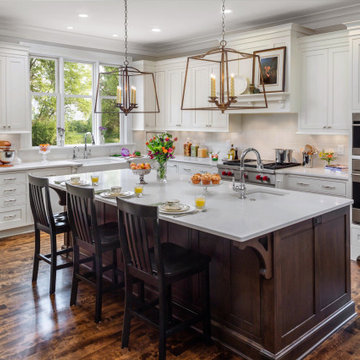
Traditional l-shaped kitchen in Milwaukee with a farmhouse sink, shaker cabinets, white cabinets, grey splashback, subway tile splashback, stainless steel appliances, dark hardwood floors, with island, brown floor and white benchtop.
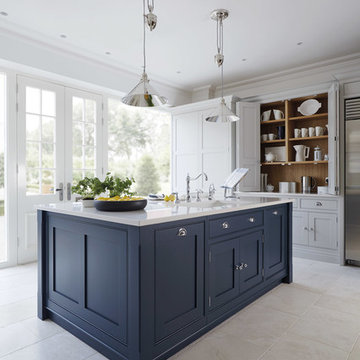
Have all the pantry space you need with a beautiful, bespoke double-fronted pantry cabinet. Finished with a smooth, Tansy paint, the interior of the cabinet has a natural oak finish that adds a stunning sense of contrast and a more traditional feel.
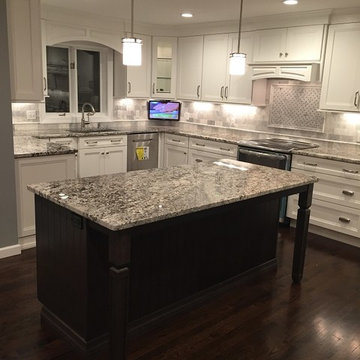
AFTER
Photo of a large modern l-shaped eat-in kitchen in New York with a single-bowl sink, shaker cabinets, white cabinets, granite benchtops, grey splashback, stone tile splashback, stainless steel appliances, dark hardwood floors and with island.
Photo of a large modern l-shaped eat-in kitchen in New York with a single-bowl sink, shaker cabinets, white cabinets, granite benchtops, grey splashback, stone tile splashback, stainless steel appliances, dark hardwood floors and with island.
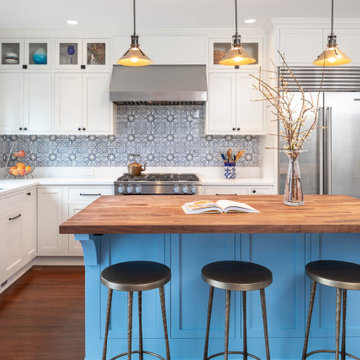
Inspiration for a large transitional l-shaped separate kitchen in Seattle with an undermount sink, shaker cabinets, white cabinets, quartz benchtops, multi-coloured splashback, ceramic splashback, stainless steel appliances, bamboo floors, with island, brown floor and white benchtop.
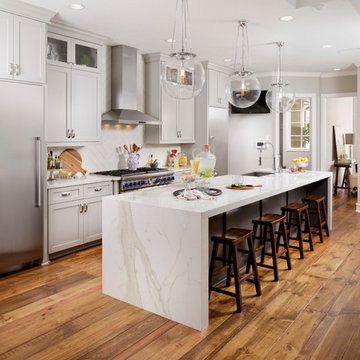
This Kitchen space was perfectly remodeled for a busy family with three boys. Plenty of light, space, and compartments for everything under the sun! The eleven foot long Calcutta marble slab island underneath the unique glass light fixtures is spacious and truly adds to the modern feel.
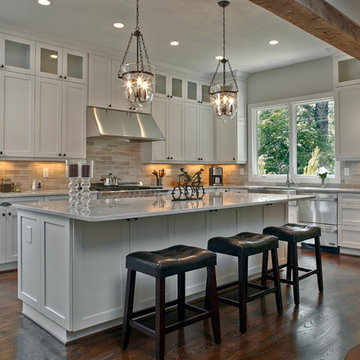
The kitchen of a new Mediterranean/Transitional style home in Atlanta. Features include custom wood cabinetry (Sherwin Williams Elder White) to the ceiling with soft close feature, quartz countertops (Quartzite Calacatta), stone backsplash (3x6 Valentino White Tile), under cabinet lighting, stainless steel farm sink, and DCS stainless steel appliances including 48" gas range, double drawer dishwasher and double door refrigerator. The huge island overlooks the family room and houses the Sharp Microwave Drawer. The wall color is Popular Gray Flat (SW 6071). Designed by Price Residential Design; Built by Epic Development; Interior Design by Mike Horton; Photo by Brian Gassel
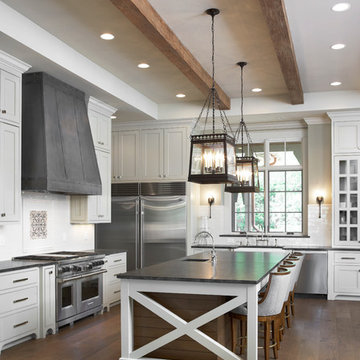
Lake Front Country Estate Kitchen, designed by Tom Markalunas, built by Resort Custom Homes. Photography by Rachael Boling.
Photo of a large traditional l-shaped kitchen in Other with shaker cabinets, white cabinets, granite benchtops, white splashback, subway tile splashback, stainless steel appliances, medium hardwood floors and with island.
Photo of a large traditional l-shaped kitchen in Other with shaker cabinets, white cabinets, granite benchtops, white splashback, subway tile splashback, stainless steel appliances, medium hardwood floors and with island.
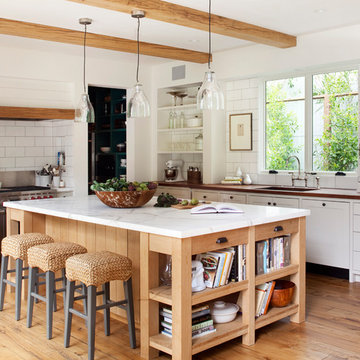
Photo of a country l-shaped open plan kitchen in Other with shaker cabinets, white cabinets, wood benchtops, white splashback, subway tile splashback, stainless steel appliances, medium hardwood floors and with island.
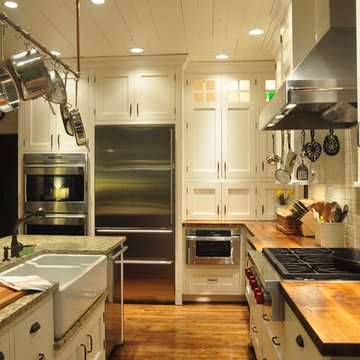
My favorite farmhouse kitchen.. :)
Inspiration for a mid-sized country l-shaped kitchen in Louisville with a farmhouse sink, stainless steel appliances, shaker cabinets, wood benchtops, white cabinets, white splashback, ceramic splashback, medium hardwood floors and with island.
Inspiration for a mid-sized country l-shaped kitchen in Louisville with a farmhouse sink, stainless steel appliances, shaker cabinets, wood benchtops, white cabinets, white splashback, ceramic splashback, medium hardwood floors and with island.
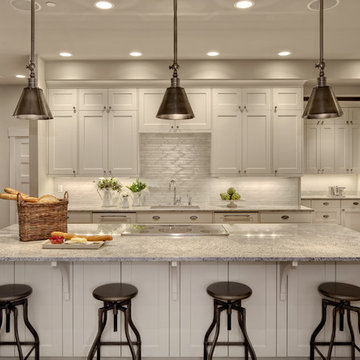
This 11 ft long island needed substantial lighting to keep everything in scale. Turner stools bring in a vintage element and keep with the Historic Nickel finish on the lighitng. Photo: Matt Edington Builder: Robert Egge Construction Design: Shuffle Interiors
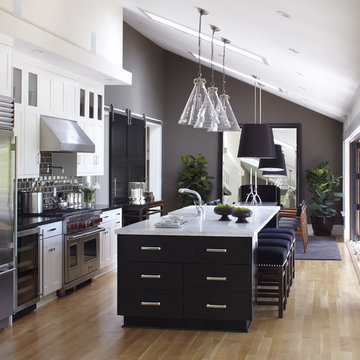
URRUTIA DESIGN
Photography by Matt Sartain
Expansive transitional single-wall eat-in kitchen in San Francisco with stainless steel appliances, subway tile splashback, brown splashback, shaker cabinets, marble benchtops, an undermount sink, white benchtop, light hardwood floors, with island, beige floor and vaulted.
Expansive transitional single-wall eat-in kitchen in San Francisco with stainless steel appliances, subway tile splashback, brown splashback, shaker cabinets, marble benchtops, an undermount sink, white benchtop, light hardwood floors, with island, beige floor and vaulted.

The custom kitchen is truly the heart of this renovation and the ideal spot for entertaining. The floor-to-ceiling shaker-style custom cabinets with modern bronze hardware, are finished in Sherwin Williams Pewter Green, a trendy but timeless color choice that perfectly complement the oversized kitchen island and countertops topped with sleek black leathered granite. The large, new island is the centerpiece of this designer kitchen and serves as a multifunctional hub. Anchoring the space is an eye-catching focal wall showcasing a stylish white plaster vent hood positioned above a Wolf Induction Cooktop with a stunning Calcutta Classic marble backsplash with ledge.
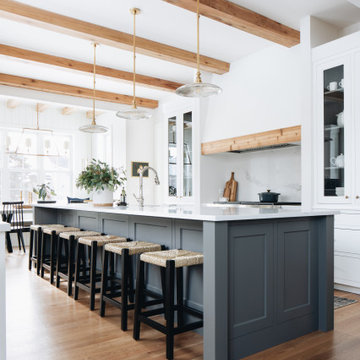
Country galley eat-in kitchen in Chicago with shaker cabinets, white cabinets, white splashback, medium hardwood floors, with island, brown floor, white benchtop and exposed beam.

Transitional l-shaped kitchen in Other with an undermount sink, shaker cabinets, medium wood cabinets, panelled appliances, dark hardwood floors, with island, brown floor, white benchtop, exposed beam, timber and vaulted.
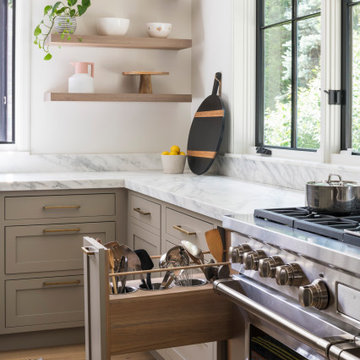
This expansive Victorian had tremendous historic charm but hadn’t seen a kitchen renovation since the 1950s. The homeowners wanted to take advantage of their views of the backyard and raised the roof and pushed the kitchen into the back of the house, where expansive windows could allow southern light into the kitchen all day. A warm historic gray/beige was chosen for the cabinetry, which was contrasted with character oak cabinetry on the appliance wall and bar in a modern chevron detail. Kitchen Design: Sarah Robertson, Studio Dearborn Architect: Ned Stoll, Interior finishes Tami Wassong Interiors

Stunning kitchen as part of a new construction project. This kitchen features two tone kitchen cabinets, a pantry wall, 10 ft island and a coffee station.

Design ideas for a mid-sized transitional single-wall open plan kitchen in London with a farmhouse sink, shaker cabinets, yellow cabinets, solid surface benchtops, white splashback, ceramic splashback, with island and black benchtop.

The showstopper kitchen is punctuated by the blue skies and green rolling hills of this Omaha home's exterior landscape. The crisp black and white kitchen features a vaulted ceiling with wood ceiling beams, large modern black windows, wood look tile floors, Wolf Subzero appliances, a large kitchen island with seating for six, an expansive dining area with floor to ceiling windows, black and gold island pendants, quartz countertops and a marble tile backsplash. A scullery located behind the kitchen features ample pantry storage, a prep sink, a built-in coffee bar and stunning black and white marble floor tile.
Kitchen with Shaker Cabinets Design Ideas
10