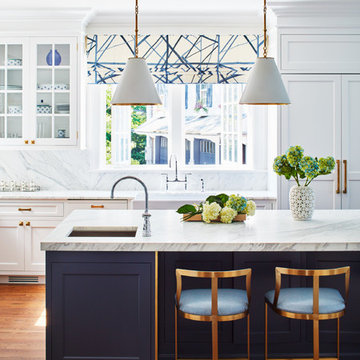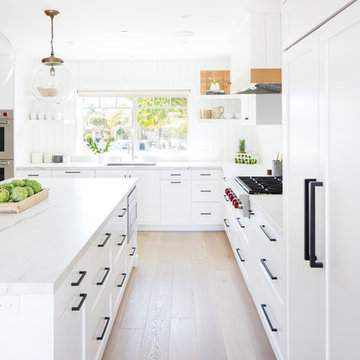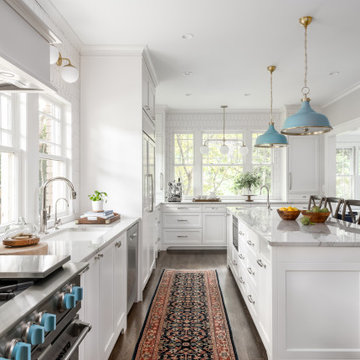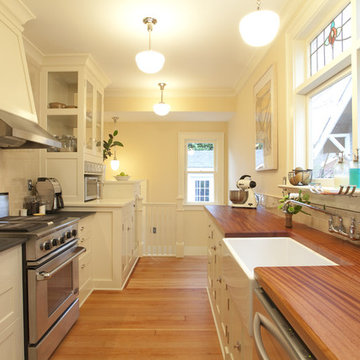Kitchen with White Splashback Design Ideas
Refine by:
Budget
Sort by:Popular Today
81 - 100 of 476,355 photos
Item 1 of 2

Photo of a mid-sized beach style u-shaped eat-in kitchen in Melbourne with a farmhouse sink, open cabinets, distressed cabinets, concrete benchtops, white splashback, shiplap splashback, coloured appliances, light hardwood floors, brown floor and grey benchtop.

House designed remotely for our client in Hong Kong moving back to Australia. Job designed using Pytha and all correspondence was Zoom and email, job all Designed & managed by The Renovation Broker ready for client to move in when they flew in from Hong Kong.

Modern open plan kitchen in Perth with white cabinets, white splashback, ceramic splashback, stainless steel appliances, concrete floors, with island, grey floor and white benchtop.

This is an example of a contemporary open plan kitchen in Melbourne with a double-bowl sink, flat-panel cabinets, beige cabinets, white splashback, black appliances, medium hardwood floors, with island and white benchtop.

Inspiration for a large transitional open plan kitchen in Sydney with a farmhouse sink, recessed-panel cabinets, white cabinets, quartz benchtops, white splashback, ceramic splashback, black appliances, medium hardwood floors, with island, brown floor and white benchtop.

Design ideas for a mid-sized contemporary l-shaped eat-in kitchen in Sydney with an undermount sink, dark wood cabinets, quartz benchtops, white splashback, engineered quartz splashback, black appliances, light hardwood floors, with island and white benchtop.

Complete transformation of 1950s single storey residence to a luxury modern double storey home
This is an example of a mid-sized modern galley eat-in kitchen in Sydney with a drop-in sink, marble benchtops, white splashback, marble splashback, black appliances, marble floors, with island, white floor and white benchtop.
This is an example of a mid-sized modern galley eat-in kitchen in Sydney with a drop-in sink, marble benchtops, white splashback, marble splashback, black appliances, marble floors, with island, white floor and white benchtop.

Photo of a large contemporary galley open plan kitchen in Perth with an integrated sink, white cabinets, limestone benchtops, white splashback, cement tile splashback, panelled appliances, light hardwood floors, with island, beige floor and grey benchtop.

Large eat-in kitchen in DC Metro with shaker cabinets, white cabinets, marble benchtops, white splashback, with island, white benchtop, granite splashback, stainless steel appliances, light hardwood floors and brown floor.

Welcome to this captivating house renovation, a harmonious fusion of natural allure and modern aesthetics. The kitchen welcomes you with its elegant combination of bamboo and black cabinets, where organic textures meet sleek sophistication. The centerpiece of the living area is a dramatic full-size black porcelain slab fireplace, exuding contemporary flair and making a bold statement. Ascend the floating stair, accented with a sleek glass handrail, and experience a seamless transition between floors, elevating the sense of open space and modern design. As you explore further, you'll discover three modern bathrooms, each featuring similar design elements with bamboo and black accents, creating a cohesive and inviting atmosphere throughout the home. Embrace the essence of this remarkable renovation, where nature-inspired materials and sleek finishes harmonize to create a stylish and inviting living space.

Contemporary l-shaped kitchen in New York with an undermount sink, shaker cabinets, medium wood cabinets, white splashback, stone slab splashback, panelled appliances, medium hardwood floors, with island, brown floor and white benchtop.

With Craftsman details throughout the rest of the home, our clients wanted their new kitchen to have transitional elements such as Shaker style doors, a farmhouse sink, warm wood tones, and other timeless features such as a custom hood and natural stone counters. The beautiful Glorious White marble counters have a soft honed finish and the stunning marble backsplash ties everything together to complete the look. The two-toned cabinets pair a rich stained cherry island with soft white perimeter cabinets. Brushed brass accents on the appliances pulls, cabinet hardware, lights and plumbing fixtures add another layer of sophistication. An induction range, dishwasher drawers, undercounter microwave, and four-door smart refrigerator amp up the functionality of this cook’s kitchen.

This is an example of a transitional l-shaped kitchen in San Francisco with a farmhouse sink, recessed-panel cabinets, grey cabinets, white splashback, stone slab splashback, stainless steel appliances, light hardwood floors, with island, beige floor and white benchtop.

Inspiration for a mid-sized transitional l-shaped open plan kitchen in Dallas with a farmhouse sink, recessed-panel cabinets, white cabinets, quartzite benchtops, white splashback, ceramic splashback, stainless steel appliances, medium hardwood floors, with island and white benchtop.

Amazing transformation of a large family Kitchen, including banquette seating around the table. Sub Zero and Wolf appliances and hardware by Armac Martin are some of the top-of-the-line finishes.
Space planning and cabinetry: Jennifer Howard, JWH
Cabinet Installation: JWH Construction Management
Photography: Tim Lenz.

Inspiration for a transitional l-shaped kitchen in Phoenix with an undermount sink, black cabinets, white splashback, stone slab splashback, white appliances, medium hardwood floors, with island, brown floor and grey benchtop.

Renovations + Design by Allison Merritt Design, Photography by Ryan Garvin
This is an example of a beach style l-shaped eat-in kitchen in Orange County with an undermount sink, shaker cabinets, white cabinets, quartzite benchtops, white splashback, timber splashback, panelled appliances, light hardwood floors, with island and white benchtop.
This is an example of a beach style l-shaped eat-in kitchen in Orange County with an undermount sink, shaker cabinets, white cabinets, quartzite benchtops, white splashback, timber splashback, panelled appliances, light hardwood floors, with island and white benchtop.

Gorgeous Remodel- We remodeled the 1st Floor of this beautiful water front home in Wexford Plantation, on Hilton Head Island, SC. We added a new pool and spa in the rear of the home overlooking the scenic harbor. The marble, onyx and tile work are incredible!

Our clients wanted to stay true to the style of this 1930's home with their kitchen renovation. Changing the footprint of the kitchen to include smaller rooms, we were able to provide this family their dream kitchen with all of the modern conveniences like a walk in pantry, a large seating island, custom cabinetry and appliances. It is now a sunny, open family kitchen.

Arts and crafts galley separate kitchen in Portland with shaker cabinets, stainless steel appliances, a farmhouse sink, wood benchtops, white splashback and subway tile splashback.
Kitchen with White Splashback Design Ideas
5