Kitchen with Window Splashback Design Ideas
Refine by:
Budget
Sort by:Popular Today
221 - 240 of 3,941 photos
Item 1 of 2
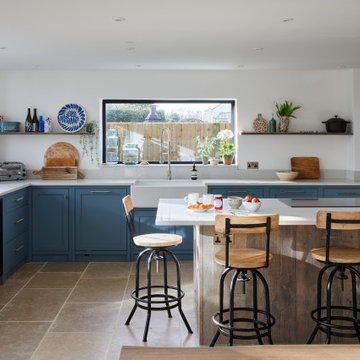
Inspiration for a large modern l-shaped open plan kitchen in London with a farmhouse sink, shaker cabinets, blue cabinets, quartzite benchtops, white splashback, window splashback, panelled appliances, ceramic floors, with island, brown floor and white benchtop.
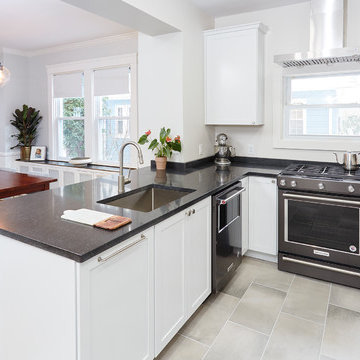
Single Family home in the Mt Washington neighborhood of Baltimore. From dated, dark and closed to open, bright and beautiful. A structural steel I beam was installed over square steel columns on an 18" thick fieldstone foundation wall to bring this kitchen into the 21st century. Kudos to Home Tailor Baltimore, the general contractor on this project! Photos by Mark Moyer Photography.
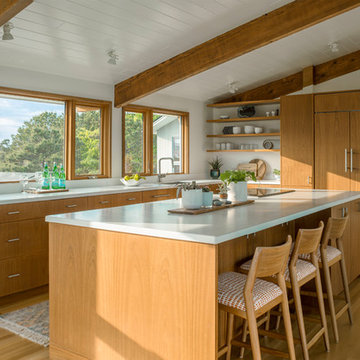
Jim Westphalen
Beach style l-shaped kitchen in Boston with an undermount sink, flat-panel cabinets, medium wood cabinets, window splashback, panelled appliances, medium hardwood floors, with island and white benchtop.
Beach style l-shaped kitchen in Boston with an undermount sink, flat-panel cabinets, medium wood cabinets, window splashback, panelled appliances, medium hardwood floors, with island and white benchtop.
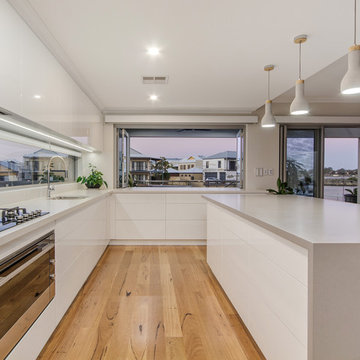
Overland Media & House Guru Photography
This is an example of a contemporary u-shaped eat-in kitchen in Perth with an undermount sink, flat-panel cabinets, white cabinets, window splashback, black appliances, medium hardwood floors, with island, beige floor and grey benchtop.
This is an example of a contemporary u-shaped eat-in kitchen in Perth with an undermount sink, flat-panel cabinets, white cabinets, window splashback, black appliances, medium hardwood floors, with island, beige floor and grey benchtop.
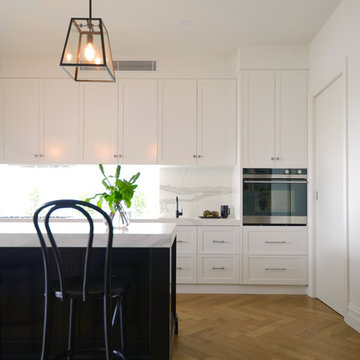
www.pauldistefanodesign.com
Photo of a large traditional galley open plan kitchen in Geelong with an undermount sink, recessed-panel cabinets, white cabinets, marble benchtops, window splashback, stainless steel appliances, medium hardwood floors and with island.
Photo of a large traditional galley open plan kitchen in Geelong with an undermount sink, recessed-panel cabinets, white cabinets, marble benchtops, window splashback, stainless steel appliances, medium hardwood floors and with island.
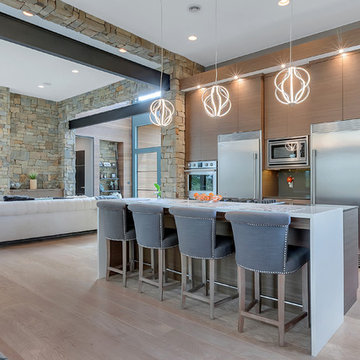
Lynnette Bauer - 360REI
Photo of a large contemporary l-shaped open plan kitchen in Minneapolis with an undermount sink, flat-panel cabinets, medium wood cabinets, quartzite benchtops, grey splashback, stainless steel appliances, light hardwood floors, with island, window splashback and beige floor.
Photo of a large contemporary l-shaped open plan kitchen in Minneapolis with an undermount sink, flat-panel cabinets, medium wood cabinets, quartzite benchtops, grey splashback, stainless steel appliances, light hardwood floors, with island, window splashback and beige floor.
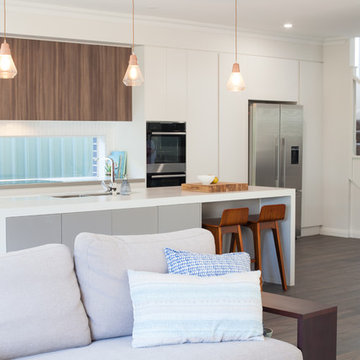
Como Family Home Kitchen - Fixture & Finishes Colour Palette, Furnishing & styling by Jodie Carter Design.
Photography by: Daniella Stein
Large contemporary galley open plan kitchen in Sydney with an undermount sink, white cabinets, quartz benchtops, window splashback, stainless steel appliances, porcelain floors, with island and brown floor.
Large contemporary galley open plan kitchen in Sydney with an undermount sink, white cabinets, quartz benchtops, window splashback, stainless steel appliances, porcelain floors, with island and brown floor.
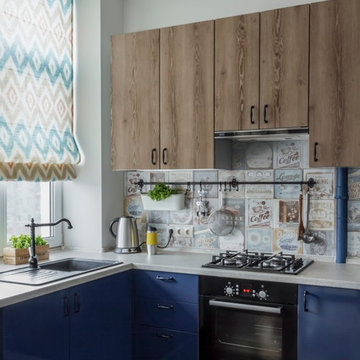
Photo of a small eclectic u-shaped open plan kitchen in Moscow with flat-panel cabinets, blue cabinets, multi-coloured splashback, dark hardwood floors, no island, a drop-in sink, black appliances, brown floor and window splashback.
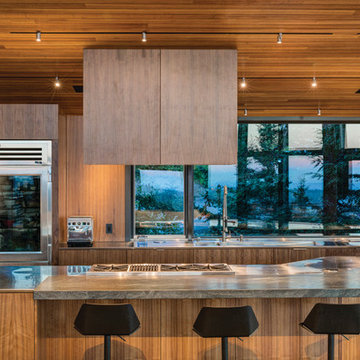
Architect: Steven Bull, Workshop AD
Photography By: Kevin G. Smith
“Like the integration of interior with exterior spaces with materials. Like the exterior wood panel details. The interior spaces appear to negotiate the angles of the house well. Takes advantage of treetop location without ostentation.”
This project involved the redesign and completion of a partially constructed house on the Upper Hillside in Anchorage, Alaska. Construction of the underlying steel structure had ceased for more than five years, resulting in significant technical and organizational issues that needed to be resolved in order for the home to be completed. Perched above the landscape, the home stretches across the hillside like an extended tree house.
An interior atmosphere of natural lightness was introduced to the home. Inspiration was pulled from the surrounding landscape to make the home become part of that landscape and to feel at home in its surroundings. Surfaces throughout the structure share a common language of articulated cladding with walnut panels, stone and concrete. The result is a dissolved separation of the interior and exterior.
There was a great need for extensive window and door products that had the required sophistication to make this project complete. And Marvin products were the perfect fit.
MARVIN PRODUCTS USED:
Integrity Inswing French Door
Integrity Outswing French Door
Integrity Sliding French Door
Marvin Ultimate Awning Window
Marvin Ultimate Casement Window
Marvin Ultimate Sliding French Door
Marvin Ultimate Swinging French Door
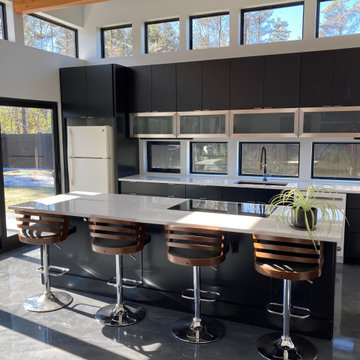
Modern Art... Black painted Eclipse Cabinetry with Stainless & Glass Lift and Stay doors that compliment window wall.
As everyone this year still waiting on Correct Refrigerator.
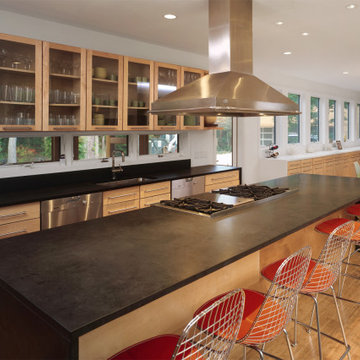
A large open kitchen includes lots of custom built-ins for storage, a custom stainless hood, and operable windows along the backsplash.
Large contemporary eat-in kitchen in New York with an undermount sink, glass-front cabinets, light wood cabinets, solid surface benchtops, window splashback, stainless steel appliances, with island, black benchtop and light hardwood floors.
Large contemporary eat-in kitchen in New York with an undermount sink, glass-front cabinets, light wood cabinets, solid surface benchtops, window splashback, stainless steel appliances, with island, black benchtop and light hardwood floors.
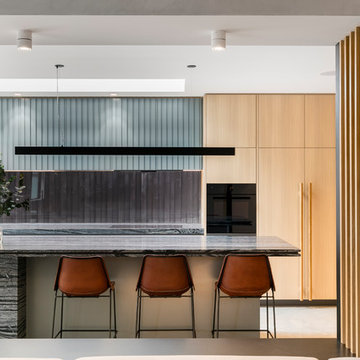
Builder - TCON Group
Architect - Pleysier Perkins
Photo - Michael Kai
Photo of a large modern galley open plan kitchen in Melbourne with a drop-in sink, light wood cabinets, window splashback, black appliances, concrete floors, with island, grey floor and multi-coloured benchtop.
Photo of a large modern galley open plan kitchen in Melbourne with a drop-in sink, light wood cabinets, window splashback, black appliances, concrete floors, with island, grey floor and multi-coloured benchtop.
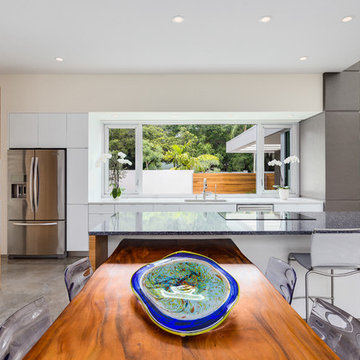
This is an example of a mid-sized contemporary l-shaped eat-in kitchen in Other with an undermount sink, flat-panel cabinets, white cabinets, quartz benchtops, stainless steel appliances, concrete floors, with island, grey floor, window splashback and white benchtop.
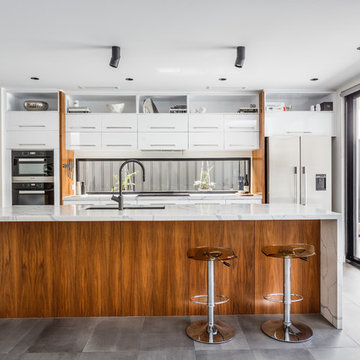
Falcone Homes
This is an example of a contemporary galley open plan kitchen in Perth with flat-panel cabinets, white cabinets, marble benchtops, window splashback, black appliances, with island and grey floor.
This is an example of a contemporary galley open plan kitchen in Perth with flat-panel cabinets, white cabinets, marble benchtops, window splashback, black appliances, with island and grey floor.
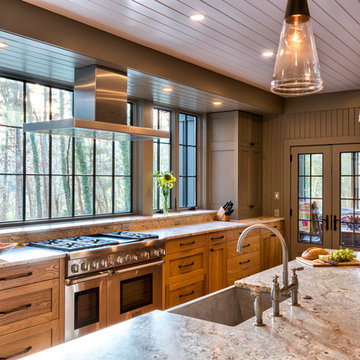
This Bent Creek renovation and addition gave the existing 1920s home a spacious interior and modern design while still maintaining its original character. The homeowners enjoy hosting large gatherings, but the narrow footprint and small spaces created a lot of congestion inside. To alleviate this problem, the homeowners wanted to expand the cramped kitchen and living spaces, but a huge oak tree sat only 5 feet from the kitchen window. The tree holds great sentimental value to the owners, so sacrificing the tree was out of the question, and locating the kitchen expansion elsewhere was not financially feasible. As a compromise, a large portion of the house adjacent to the kitchen was demolished, and most of the kitchen function was expanded in this direction. The end result is a beautiful and spacious home that we are very proud of.
Photography by Kevin Meechan
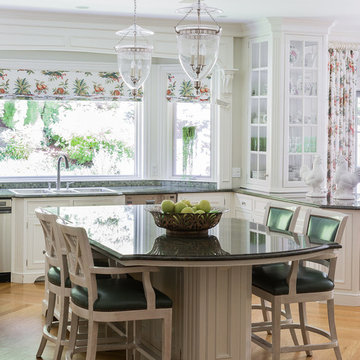
Inspiration for a mid-sized traditional l-shaped eat-in kitchen in Boston with with island, a triple-bowl sink, beaded inset cabinets, white cabinets, granite benchtops, stainless steel appliances, light hardwood floors, window splashback, beige floor and green benchtop.
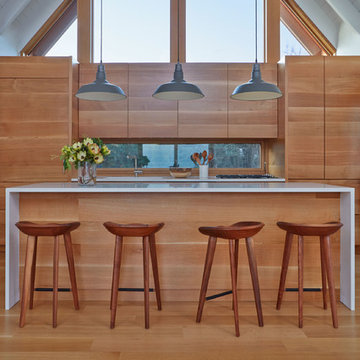
Inspiration for a large beach style galley eat-in kitchen in New York with an undermount sink, flat-panel cabinets, medium wood cabinets, panelled appliances, medium hardwood floors, with island, quartz benchtops, window splashback and brown floor.
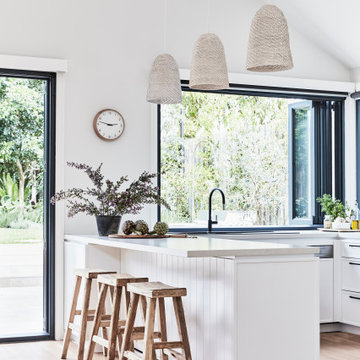
Family Kitchen in Coogee Home
Photo of a mid-sized beach style u-shaped eat-in kitchen in Sydney with a double-bowl sink, shaker cabinets, white cabinets, quartz benchtops, window splashback, stainless steel appliances, light hardwood floors, a peninsula and grey benchtop.
Photo of a mid-sized beach style u-shaped eat-in kitchen in Sydney with a double-bowl sink, shaker cabinets, white cabinets, quartz benchtops, window splashback, stainless steel appliances, light hardwood floors, a peninsula and grey benchtop.
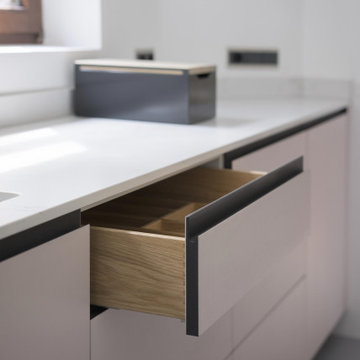
Ein Stuttgarter Haus brauchte eine Erfrischung, um eine dunkle, veraltete Küche in einen Raum des Lichts und des Genusses zu verwandeln. Wir entwarfen eine Inselkochstation, um die Küche mit dem Essbereich zu verbinden, und für die Schränke und Schubladen wurden hellrosa Linoleumfronten gewählt. Alle enthielten handgefertigte Innenräume aus Eichenholz und wurden mit Arbeitsplatten aus Quarz in Carrara-Optik kombiniert. Die Einbau-Wandelemente wurden mit einer super matten Soft-Touch-Oberfläche entwickelt, die sich der Architektur des Raumes anpasst und knapp unter der Deckenhöhe installiert wurde, um die Höhe des Raumes zu erhöhen. Diese Schattendetails spiegeln sich in der kontrastreichen schwarzen Sockelleiste und Griffmulde wider, die den leichten – fast schwebenden – Look der Küche noch verstärkt. Sehen Sie sich ein ähnliches Projekt an – DK Küche.
Außerdem wurden wir mit der Planung der Stauschränke für das Haupt- und Gästebad beauftragt. Das hellrosa Linoleum wurde wieder verwendet, um die Bildsprache der Küche widerzuspiegeln, die speziell für den Einsatz unter den Corean Waschbecken gebaut wurde.
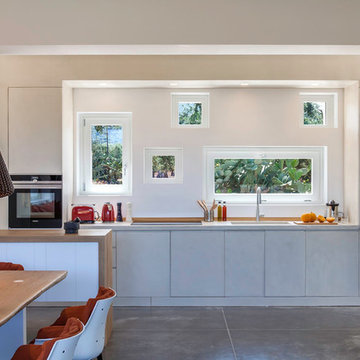
Expansive modern single-wall open plan kitchen in Other with an integrated sink, beaded inset cabinets, concrete benchtops, beige splashback, window splashback, concrete floors, a peninsula, grey floor and beige benchtop.
Kitchen with Window Splashback Design Ideas
12