Kitchen with Window Splashback Design Ideas
Refine by:
Budget
Sort by:Popular Today
201 - 220 of 3,941 photos
Item 1 of 2
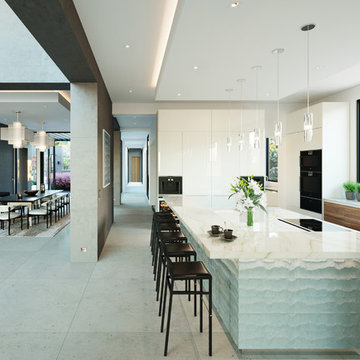
quartzite kitchen with waterfall
Photo of an expansive contemporary kitchen in Miami with a single-bowl sink, flat-panel cabinets, white cabinets, window splashback, black appliances, with island, grey floor and white benchtop.
Photo of an expansive contemporary kitchen in Miami with a single-bowl sink, flat-panel cabinets, white cabinets, window splashback, black appliances, with island, grey floor and white benchtop.
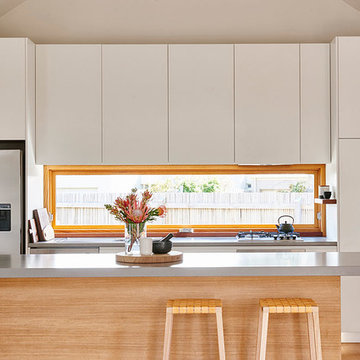
Photo of a beach style kitchen in Geelong with flat-panel cabinets, white cabinets, window splashback, stainless steel appliances, light hardwood floors, with island, beige floor and grey benchtop.
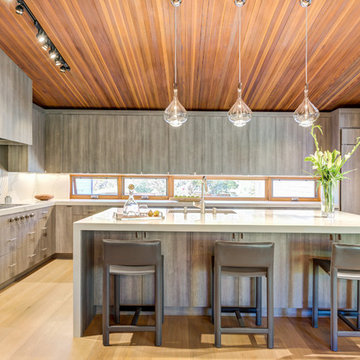
Photography by Treve Johnson Photography
Large contemporary l-shaped kitchen in San Francisco with flat-panel cabinets, quartz benchtops, light hardwood floors, with island, beige floor, white benchtop, light wood cabinets, window splashback and panelled appliances.
Large contemporary l-shaped kitchen in San Francisco with flat-panel cabinets, quartz benchtops, light hardwood floors, with island, beige floor, white benchtop, light wood cabinets, window splashback and panelled appliances.
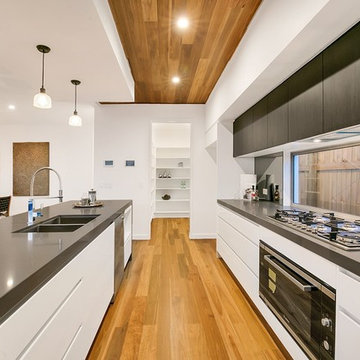
House Guru Real Estate Photography
Photo of a contemporary galley open plan kitchen in Brisbane with a double-bowl sink, flat-panel cabinets, white cabinets, window splashback, black appliances, medium hardwood floors, with island, brown floor and grey benchtop.
Photo of a contemporary galley open plan kitchen in Brisbane with a double-bowl sink, flat-panel cabinets, white cabinets, window splashback, black appliances, medium hardwood floors, with island, brown floor and grey benchtop.
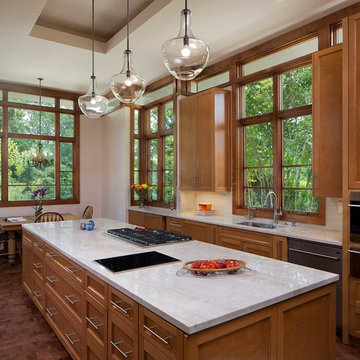
Inspiration for a large arts and crafts l-shaped separate kitchen in Atlanta with an undermount sink, shaker cabinets, dark wood cabinets, marble benchtops, window splashback, stainless steel appliances, dark hardwood floors, with island and brown floor.
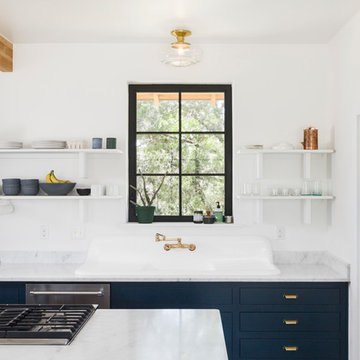
Country kitchen in Austin with flat-panel cabinets, with island, a drop-in sink, blue cabinets and window splashback.
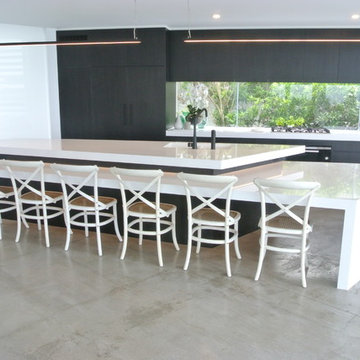
A practical serving and eating space on this Island Bench. Additional overhangs are a great way to add a servery space within any Kitchen, small or large.
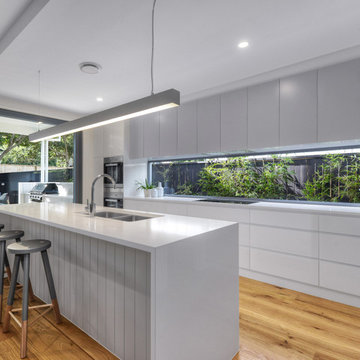
Architecturally designed small lot modern home with Scandinavian design, timber and natural materials, modern features and fixtures.
This is an example of a transitional galley open plan kitchen in Brisbane with an undermount sink, white cabinets, marble benchtops, window splashback, stainless steel appliances, medium hardwood floors and with island.
This is an example of a transitional galley open plan kitchen in Brisbane with an undermount sink, white cabinets, marble benchtops, window splashback, stainless steel appliances, medium hardwood floors and with island.
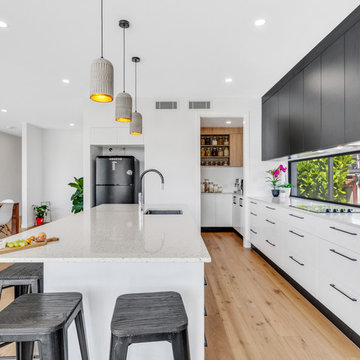
Large open plan kitchen with butlers pantry
Design ideas for a large contemporary single-wall kitchen pantry in Brisbane with an undermount sink, white cabinets, quartz benchtops, window splashback, stainless steel appliances, medium hardwood floors, with island and white benchtop.
Design ideas for a large contemporary single-wall kitchen pantry in Brisbane with an undermount sink, white cabinets, quartz benchtops, window splashback, stainless steel appliances, medium hardwood floors, with island and white benchtop.
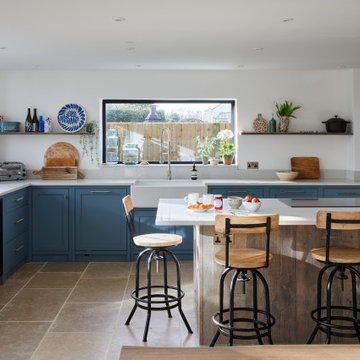
Inspiration for a large modern l-shaped open plan kitchen in London with a farmhouse sink, shaker cabinets, blue cabinets, quartzite benchtops, white splashback, window splashback, panelled appliances, ceramic floors, with island, brown floor and white benchtop.
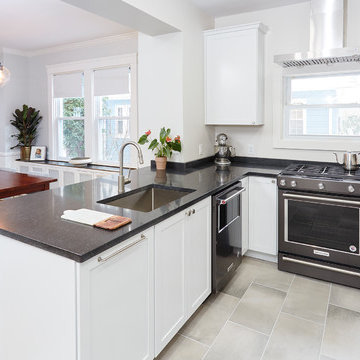
Single Family home in the Mt Washington neighborhood of Baltimore. From dated, dark and closed to open, bright and beautiful. A structural steel I beam was installed over square steel columns on an 18" thick fieldstone foundation wall to bring this kitchen into the 21st century. Kudos to Home Tailor Baltimore, the general contractor on this project! Photos by Mark Moyer Photography.
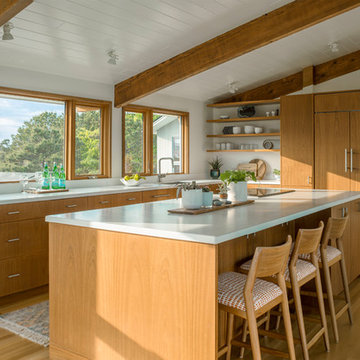
Jim Westphalen
Beach style l-shaped kitchen in Boston with an undermount sink, flat-panel cabinets, medium wood cabinets, window splashback, panelled appliances, medium hardwood floors, with island and white benchtop.
Beach style l-shaped kitchen in Boston with an undermount sink, flat-panel cabinets, medium wood cabinets, window splashback, panelled appliances, medium hardwood floors, with island and white benchtop.
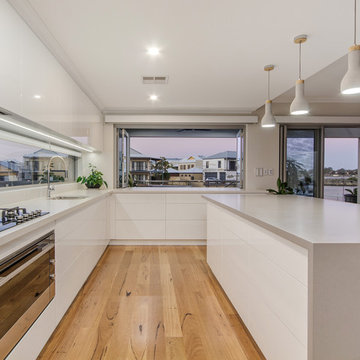
Overland Media & House Guru Photography
This is an example of a contemporary u-shaped eat-in kitchen in Perth with an undermount sink, flat-panel cabinets, white cabinets, window splashback, black appliances, medium hardwood floors, with island, beige floor and grey benchtop.
This is an example of a contemporary u-shaped eat-in kitchen in Perth with an undermount sink, flat-panel cabinets, white cabinets, window splashback, black appliances, medium hardwood floors, with island, beige floor and grey benchtop.
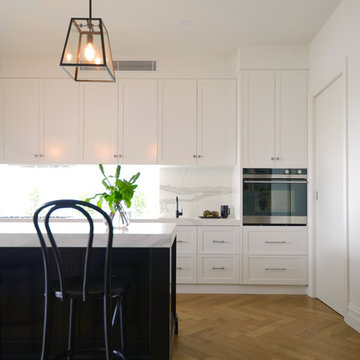
www.pauldistefanodesign.com
Photo of a large traditional galley open plan kitchen in Geelong with an undermount sink, recessed-panel cabinets, white cabinets, marble benchtops, window splashback, stainless steel appliances, medium hardwood floors and with island.
Photo of a large traditional galley open plan kitchen in Geelong with an undermount sink, recessed-panel cabinets, white cabinets, marble benchtops, window splashback, stainless steel appliances, medium hardwood floors and with island.
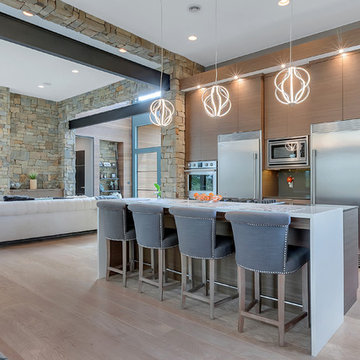
Lynnette Bauer - 360REI
Photo of a large contemporary l-shaped open plan kitchen in Minneapolis with an undermount sink, flat-panel cabinets, medium wood cabinets, quartzite benchtops, grey splashback, stainless steel appliances, light hardwood floors, with island, window splashback and beige floor.
Photo of a large contemporary l-shaped open plan kitchen in Minneapolis with an undermount sink, flat-panel cabinets, medium wood cabinets, quartzite benchtops, grey splashback, stainless steel appliances, light hardwood floors, with island, window splashback and beige floor.
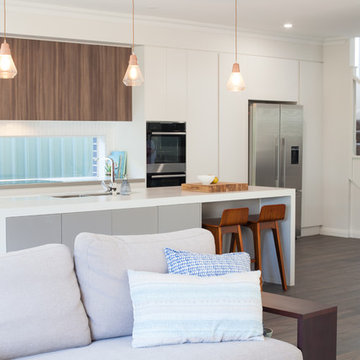
Como Family Home Kitchen - Fixture & Finishes Colour Palette, Furnishing & styling by Jodie Carter Design.
Photography by: Daniella Stein
Large contemporary galley open plan kitchen in Sydney with an undermount sink, white cabinets, quartz benchtops, window splashback, stainless steel appliances, porcelain floors, with island and brown floor.
Large contemporary galley open plan kitchen in Sydney with an undermount sink, white cabinets, quartz benchtops, window splashback, stainless steel appliances, porcelain floors, with island and brown floor.
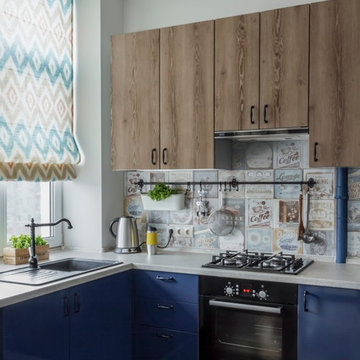
Photo of a small eclectic u-shaped open plan kitchen in Moscow with flat-panel cabinets, blue cabinets, multi-coloured splashback, dark hardwood floors, no island, a drop-in sink, black appliances, brown floor and window splashback.
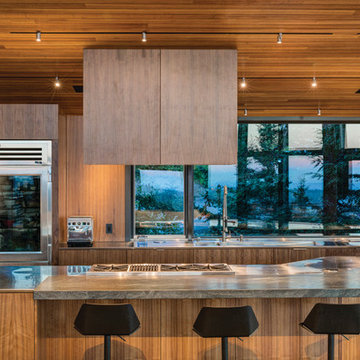
Architect: Steven Bull, Workshop AD
Photography By: Kevin G. Smith
“Like the integration of interior with exterior spaces with materials. Like the exterior wood panel details. The interior spaces appear to negotiate the angles of the house well. Takes advantage of treetop location without ostentation.”
This project involved the redesign and completion of a partially constructed house on the Upper Hillside in Anchorage, Alaska. Construction of the underlying steel structure had ceased for more than five years, resulting in significant technical and organizational issues that needed to be resolved in order for the home to be completed. Perched above the landscape, the home stretches across the hillside like an extended tree house.
An interior atmosphere of natural lightness was introduced to the home. Inspiration was pulled from the surrounding landscape to make the home become part of that landscape and to feel at home in its surroundings. Surfaces throughout the structure share a common language of articulated cladding with walnut panels, stone and concrete. The result is a dissolved separation of the interior and exterior.
There was a great need for extensive window and door products that had the required sophistication to make this project complete. And Marvin products were the perfect fit.
MARVIN PRODUCTS USED:
Integrity Inswing French Door
Integrity Outswing French Door
Integrity Sliding French Door
Marvin Ultimate Awning Window
Marvin Ultimate Casement Window
Marvin Ultimate Sliding French Door
Marvin Ultimate Swinging French Door

Photo of a large modern l-shaped open plan kitchen in London with a farmhouse sink, shaker cabinets, blue cabinets, quartzite benchtops, white splashback, window splashback, panelled appliances, ceramic floors, with island, brown floor and white benchtop.
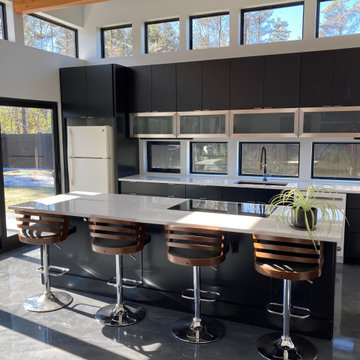
Modern Art... Black painted Eclipse Cabinetry with Stainless & Glass Lift and Stay doors that compliment window wall.
As everyone this year still waiting on Correct Refrigerator.
Kitchen with Window Splashback Design Ideas
11