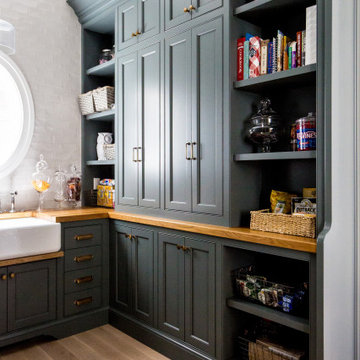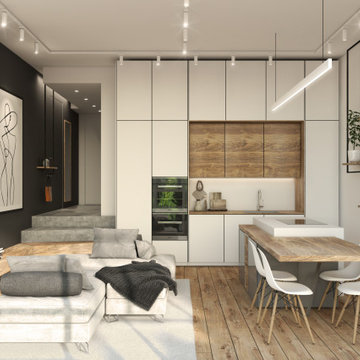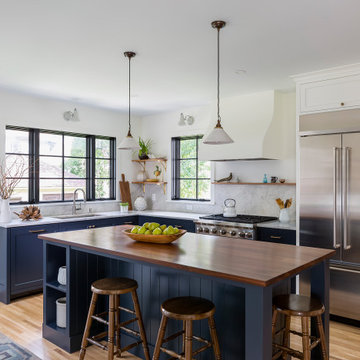Kitchen with Wood Benchtops Design Ideas
Refine by:
Budget
Sort by:Popular Today
61 - 80 of 52,093 photos

This Shaker kitchen in our SW17 Heaver Estate family home is cosy but elegant, and great for entertaining friends and family. We sanded and re-stained the floors, painted the kitchen & added new cupboard knobs to make it feel more premium

En la imagen faltan algunos detalles por terminar, pero se puede apreciar lo luminosa que es.
Photo of a mid-sized scandinavian l-shaped separate kitchen in Other with a farmhouse sink, beaded inset cabinets, white cabinets, wood benchtops, white splashback, ceramic splashback, stainless steel appliances, ceramic floors, no island, grey floor and brown benchtop.
Photo of a mid-sized scandinavian l-shaped separate kitchen in Other with a farmhouse sink, beaded inset cabinets, white cabinets, wood benchtops, white splashback, ceramic splashback, stainless steel appliances, ceramic floors, no island, grey floor and brown benchtop.

Diese Küche ist ein Phänomen. Auf kleinsten Raum finden sehr viele Elektrogeräte ihren Platz, ohne ins Auge zu fallen. Waschmaschine, Kühlschrank, Spülmaschine, alles elegant versteckt hinter edlen Fronten in matter Optik

Butler pantries can store more than just food. By adding open shelving you can display your cookbooks, tableware, china, and even your gumball machine!

На небольшом пространстве удалось уместить полноценную кухню с барной стойкой. Фартук отделан терраццо
Inspiration for a small scandinavian l-shaped eat-in kitchen in Saint Petersburg with a single-bowl sink, flat-panel cabinets, pink cabinets, wood benchtops, multi-coloured splashback, porcelain splashback, medium hardwood floors, brown floor, brown benchtop and stainless steel appliances.
Inspiration for a small scandinavian l-shaped eat-in kitchen in Saint Petersburg with a single-bowl sink, flat-panel cabinets, pink cabinets, wood benchtops, multi-coloured splashback, porcelain splashback, medium hardwood floors, brown floor, brown benchtop and stainless steel appliances.

raumhohe Einbauküche
Foto: Reuter Schoger
Photo of a large modern single-wall open plan kitchen in Berlin with a double-bowl sink, flat-panel cabinets, blue cabinets, wood benchtops, blue splashback, panelled appliances, terrazzo floors, with island, grey floor, brown benchtop and coffered.
Photo of a large modern single-wall open plan kitchen in Berlin with a double-bowl sink, flat-panel cabinets, blue cabinets, wood benchtops, blue splashback, panelled appliances, terrazzo floors, with island, grey floor, brown benchtop and coffered.

Farm house sink, Wooden cabinets and hardwood flooring. Mixing Contemporary design with rustic finishes, this galley kitchen gives off a modern feel while still maintaining a Western décor.

Silk painted Shaker style kitchen designed for a busy family who desired a kitchen which would grow with the family.
A space which would inspire aspiring young cooks, teenagers grabbing a midnight snack, and adults entertaining friends.
Shades of grey combined with the warm tone of copper and iroko make for an easy living come work space.

Inspiration for a mid-sized contemporary l-shaped open plan kitchen in Other with an undermount sink, flat-panel cabinets, medium wood cabinets, wood benchtops, green splashback, ceramic splashback, stainless steel appliances, light hardwood floors, with island, white benchtop and vaulted.

La cuisine depuis la salle à manger. Nous avons créé le muret et la verrière en forme de "L", le faux plafond avec son bandeau LED et ses 3 spots cylindriques sur le bar, la cuisine de toutes pièces et la belle crédence.

Small transitional u-shaped kitchen pantry in San Francisco with recessed-panel cabinets, white cabinets, wood benchtops, grey splashback, dark hardwood floors, brown floor and brown benchtop.

Photo of a contemporary single-wall eat-in kitchen in London with an undermount sink, flat-panel cabinets, white cabinets, wood benchtops, grey splashback, subway tile splashback, panelled appliances, medium hardwood floors, no island, brown floor and brown benchtop.

Open-plan kitchen dining room with seamless transition to outdoor living space
Design ideas for a mid-sized contemporary u-shaped open plan kitchen in London with flat-panel cabinets, white cabinets, wood benchtops, yellow splashback, glass sheet splashback, grey floor, brown benchtop, a drop-in sink, stainless steel appliances and a peninsula.
Design ideas for a mid-sized contemporary u-shaped open plan kitchen in London with flat-panel cabinets, white cabinets, wood benchtops, yellow splashback, glass sheet splashback, grey floor, brown benchtop, a drop-in sink, stainless steel appliances and a peninsula.

"Our 6’ Walnut butcher block top is wonderful! Great craftsmanship and customer service was a delight to work with!! Cheers to Hardwood lumber company!" Joshua

This project is here to show us all how amazing a galley kitchen can be. Art de Vivre translates to "the art of living", the knowledge of how to enjoy life. If their choice of materials is any indication, these clients really do know how to enjoy life!
This kitchen has a very "classic vintage" feel, from warm wood countertops and brass latches to the beautiful blooming wallpaper and blue cabinetry in the butler pantry.
If you have a project and are interested in talking with us about it, please give us a call or fill out our contact form at http://www.emberbrune.com/contact-us.
Follow us on social media!
www.instagram.com/emberbrune/
www.pinterest.com/emberandbrune/

Walls removed to enlarge kitchen and open into the family room . Windows from ceiling to countertop for more light. Coffered ceiling adds dimension. This modern white kitchen also features two islands and two large islands.

Cette cuisine a été refaite à neuf, dépose et curage de l'ancienne cuisine, remise aux normes de l'électricité, rénovation du sol avec carreaux de céramique à motifs et design. Changement de la fenêtre avec double vitrage. Remise en peinture des murs et plafonds. Installation de la nouvelle cuisine tout équipée, pose de la crédence. Installation d'une porte verrière afin d'ouvrir l'espace. Installation d'une table pliante pour gagner en circulation.

Large center island, medium color flat-panel lower drawers, and campground green upper cabinets.
Photo of a large midcentury galley eat-in kitchen in Other with an undermount sink, flat-panel cabinets, green cabinets, wood benchtops, beige splashback, stainless steel appliances, light hardwood floors, with island and beige benchtop.
Photo of a large midcentury galley eat-in kitchen in Other with an undermount sink, flat-panel cabinets, green cabinets, wood benchtops, beige splashback, stainless steel appliances, light hardwood floors, with island and beige benchtop.

This is an example of an expansive contemporary single-wall open plan kitchen in Turin with an undermount sink, flat-panel cabinets, white cabinets, wood benchtops, brown splashback, timber splashback, stainless steel appliances, medium hardwood floors, with island, brown floor and brown benchtop.

Dark blue base cabinets anchor the space while the marble countertops and walnut island top preserve the light and history of this turn of the century home.
Kitchen with Wood Benchtops Design Ideas
4