Kitchen with Wood Benchtops Design Ideas
Refine by:
Budget
Sort by:Popular Today
181 - 200 of 52,093 photos
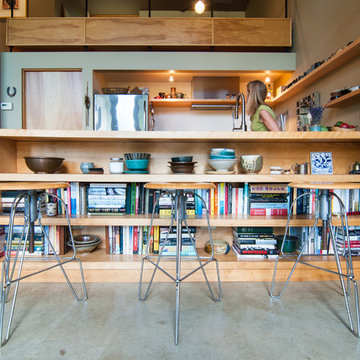
Large scandinavian u-shaped eat-in kitchen in Chicago with an undermount sink, open cabinets, light wood cabinets, wood benchtops, stainless steel appliances, concrete floors and a peninsula.
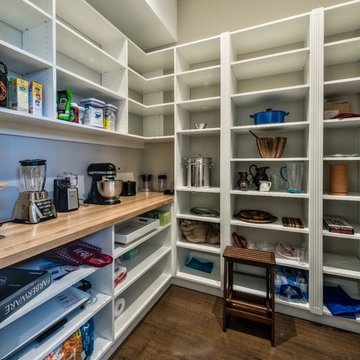
Kitchen Pantry
Design ideas for a large beach style u-shaped kitchen pantry in Miami with open cabinets, white cabinets, wood benchtops, blue splashback, medium hardwood floors and no island.
Design ideas for a large beach style u-shaped kitchen pantry in Miami with open cabinets, white cabinets, wood benchtops, blue splashback, medium hardwood floors and no island.
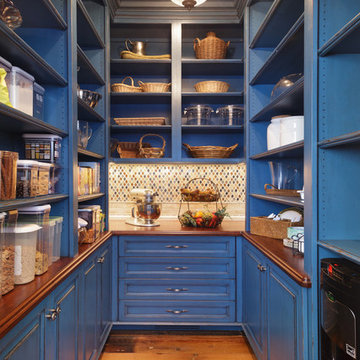
Traditional u-shaped kitchen pantry in Other with open cabinets, blue cabinets, wood benchtops, multi-coloured splashback, mosaic tile splashback and medium hardwood floors.
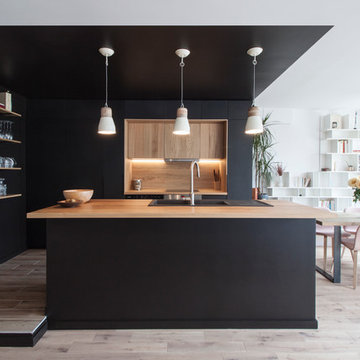
Inspiration for a mid-sized contemporary l-shaped eat-in kitchen in Nantes with an undermount sink, wood benchtops, brown splashback, timber splashback, light hardwood floors and with island.
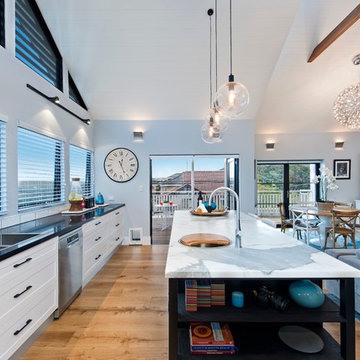
Inspiration for a beach style galley open plan kitchen in Sydney with a double-bowl sink, shaker cabinets, white cabinets, wood benchtops, white splashback, stainless steel appliances, light hardwood floors and with island.
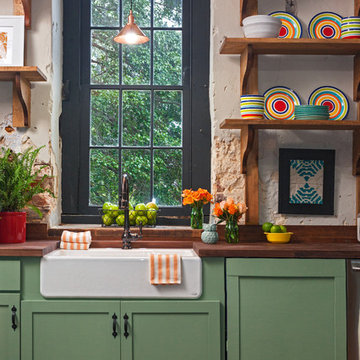
Design ideas for a mid-sized eclectic separate kitchen in Richmond with a farmhouse sink, shaker cabinets, green cabinets, wood benchtops, beige splashback, brick floors and red floor.
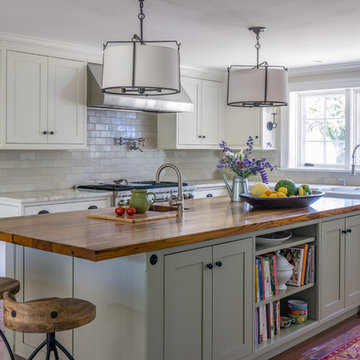
This modern farmhouse kitchen features reclaimed flooring and island countertop, farmhouse sink, marble countertops, Grabill custom cabinetry, with a unique drawer for tupperware and beautiful table with built in benches. Photography by Eric Roth
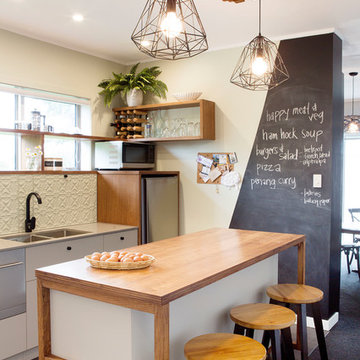
Painted in Resene Beryl Green and Resene Blackboard Paint. Ply benchtop and ceiling 'rose' in Resene Colorwood Walnut. Ceiling in Resene Rice Cake. Photo by Frances Oliver
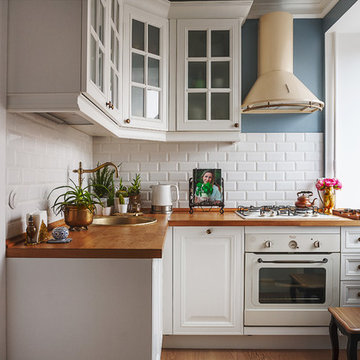
Красюк Сергей
Design ideas for a small country l-shaped kitchen in Moscow with a drop-in sink, glass-front cabinets, white cabinets, wood benchtops, white splashback, subway tile splashback, white appliances, medium hardwood floors and no island.
Design ideas for a small country l-shaped kitchen in Moscow with a drop-in sink, glass-front cabinets, white cabinets, wood benchtops, white splashback, subway tile splashback, white appliances, medium hardwood floors and no island.
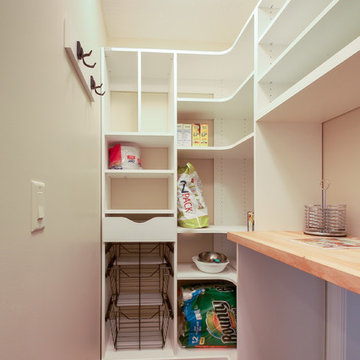
Inspiration for a small contemporary l-shaped kitchen pantry in Minneapolis with flat-panel cabinets, white cabinets, wood benchtops, medium hardwood floors and no island.
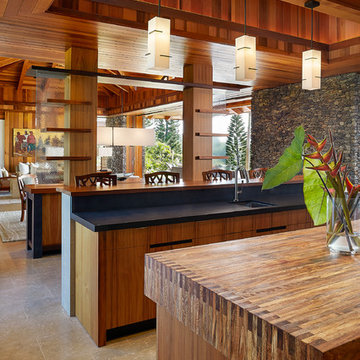
Large tropical open plan kitchen in Hawaii with a double-bowl sink, flat-panel cabinets, medium wood cabinets, wood benchtops, multiple islands and stainless steel appliances.
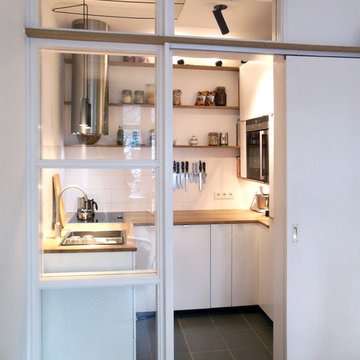
Die abtrennbare, jedoch durch große Fenster und die Schiebetür offen wirkende Aufteilung des Raumes am Fenstergegenüberliegenden Ende des Esszimmers gewährt großzügige Einblicke in die neue Küche.
Der so ständig einzusehende Teil des neuen Interiors ist bewußt offen und leicht gestaltet.
Nur die Dunstabzugshaube bildet das optische Gegengewicht zu den beinahe raumhohen Küchenschränken in der nicht-sichtbaren Raumecke rechts. Schubladen, Eckrondells, Apothekerauszüge sorgen zusammen mit den großen Schränken für überraschend viel Stauraum auf der geringen Grundfläche.
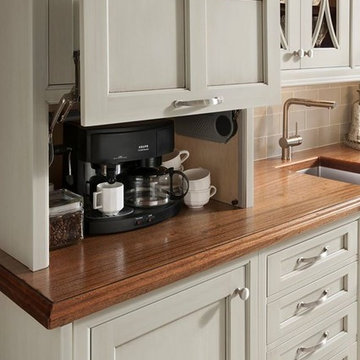
Wood-Mode Custom Cabinetry provides an opportunity to transform any kitchen space into a clever storage idea.
Small traditional single-wall eat-in kitchen in Houston with an undermount sink, recessed-panel cabinets, grey cabinets, wood benchtops, grey splashback, glass tile splashback, black appliances and vinyl floors.
Small traditional single-wall eat-in kitchen in Houston with an undermount sink, recessed-panel cabinets, grey cabinets, wood benchtops, grey splashback, glass tile splashback, black appliances and vinyl floors.
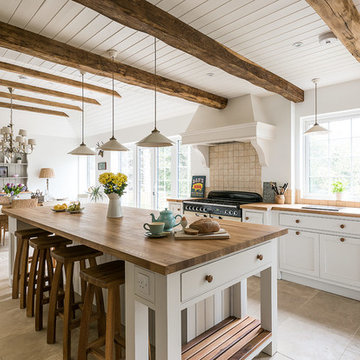
Photography by Veronica Rodriguez
Inspiration for a country eat-in kitchen in London with a farmhouse sink, beaded inset cabinets, white cabinets, wood benchtops, beige splashback, ceramic splashback, with island and white appliances.
Inspiration for a country eat-in kitchen in London with a farmhouse sink, beaded inset cabinets, white cabinets, wood benchtops, beige splashback, ceramic splashback, with island and white appliances.
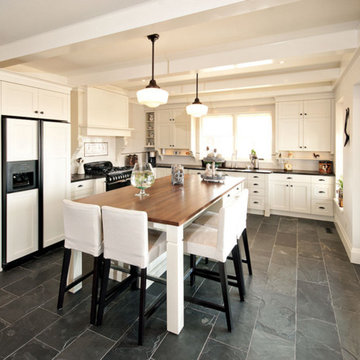
Inspiration for a large country l-shaped kitchen in Toronto with an undermount sink, shaker cabinets, white cabinets, wood benchtops, white splashback, subway tile splashback, panelled appliances, slate floors, with island and grey floor.
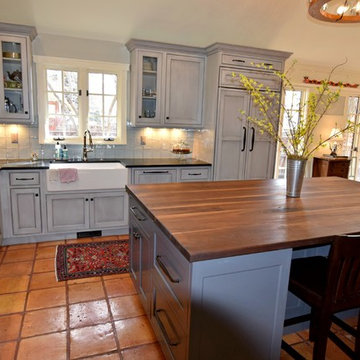
With the removal of dark oak cabinets and the addition of soft blues and greys, this kitchen renovation in Denver boasts a beautiful new look that is bright, open and captivating.
Perimeter cabinetry: Crystal Cabinet Works, French Villa Square door style, Overcast with black highlight.
Island cabinetry: Crystal Cabinet Works, French Villa Square door style, Gravel. Walnut butcher block countertop.
Top Knobs hardware, Transcend Collection in Sable finish.
Design by: Sandra Maday, BKC Kitchen and Bath
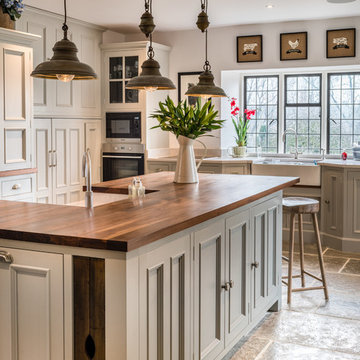
Bright, open and airy
Knocking through a few rooms to create a large open-plan area, the owners of this sleek kitchen wanted to create a free, fluid space that made the kitchen the unequivocal hub of the home whilst at the same time stylistically linking to the rest of the property.
We were tasked with creating a large open-plan kitchen and dining area that also leads through to a cosy snug, ideal for relaxing after a hard afternoon over the Aga!! The owners gave us creative control in the space, so with a loose rein and a clear head we fashioned a faultless kitchen complete with a large central island, a sunken sink and Quooker tap.
For optimum storage (and a dash of style) we built a number of large larders, one of which cleverly conceals a television, as well as a false chimney surround to frame the Aga and a bespoke drinks unit.
All the units are hand-crafted from Quebec Yellow Timber and hand-painted in Zoffany ‘Smoke’ and ‘Elephant Gray’ Walnut worktops, with Silestone ‘Lagoon’ Worktops around the outside and American Black Walnut on the island.
Photo: Chris Ashwin
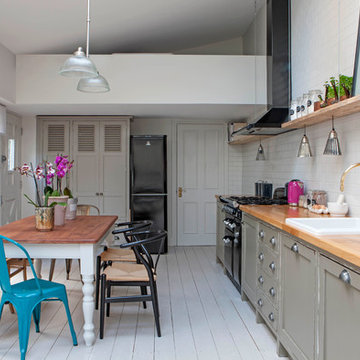
Daniella Cesarei
Mid-sized country l-shaped eat-in kitchen in London with a drop-in sink, shaker cabinets, distressed cabinets, wood benchtops, white splashback, subway tile splashback, painted wood floors and no island.
Mid-sized country l-shaped eat-in kitchen in London with a drop-in sink, shaker cabinets, distressed cabinets, wood benchtops, white splashback, subway tile splashback, painted wood floors and no island.
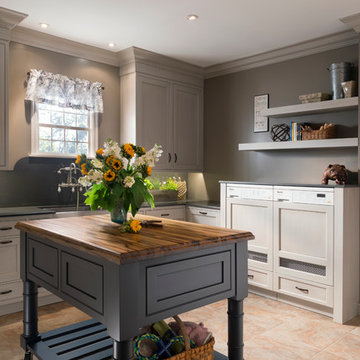
This is an example of a mid-sized transitional l-shaped eat-in kitchen in Chicago with a farmhouse sink, shaker cabinets, grey cabinets, wood benchtops, green splashback, stone slab splashback, stainless steel appliances, travertine floors and with island.
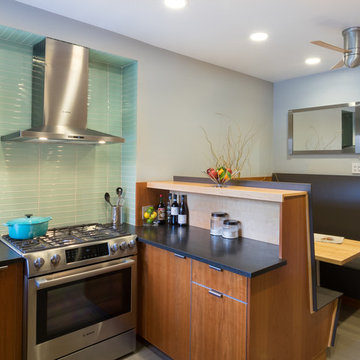
Counter space is multiplied by the overhanging maple shelf at the back of the banquette. The kitchen is animated by a rich variety of materials.
Photo and styling by Heidi Solander
Kitchen with Wood Benchtops Design Ideas
10