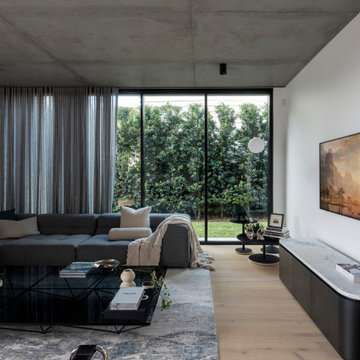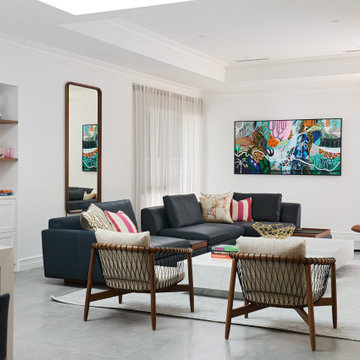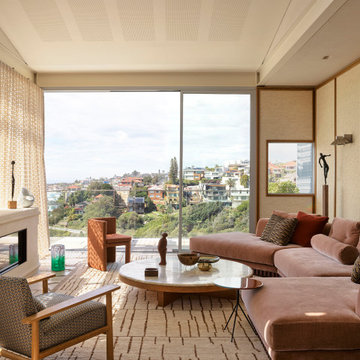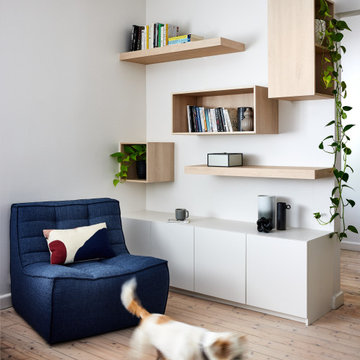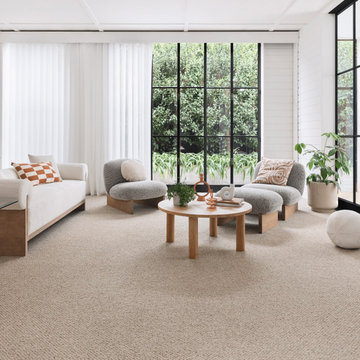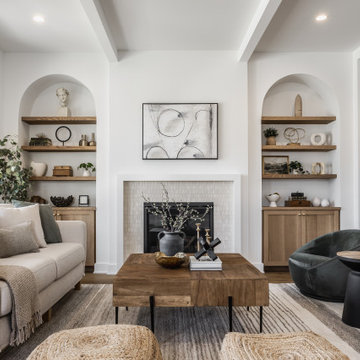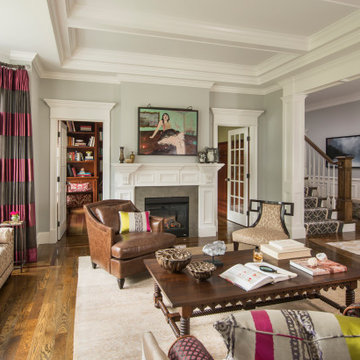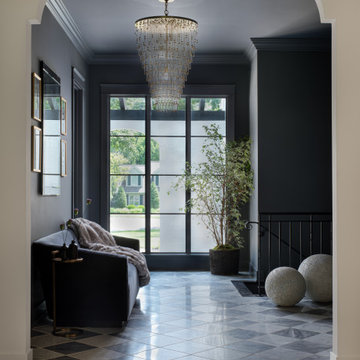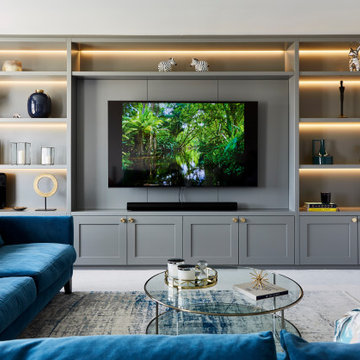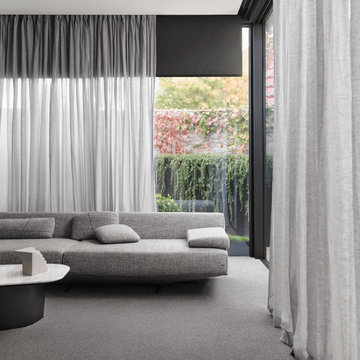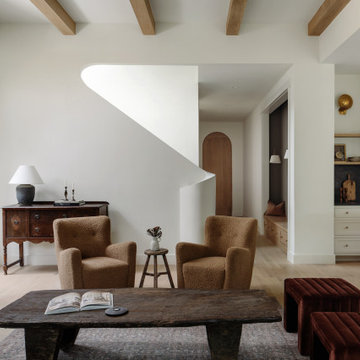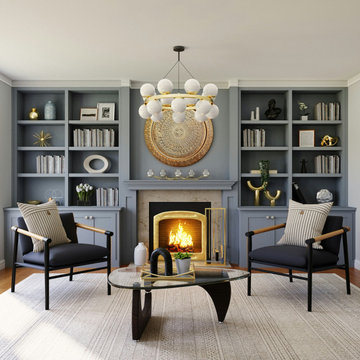Living Design Ideas
Refine by:
Budget
Sort by:Popular Today
301 - 320 of 2,724,018 photos

Photo of a modern open concept living room in Brisbane with white walls, medium hardwood floors, a ribbon fireplace and brown floor.

Large beach style open concept family room in Sydney with white walls, medium hardwood floors, a wall-mounted tv, timber and a ribbon fireplace.
Find the right local pro for your project
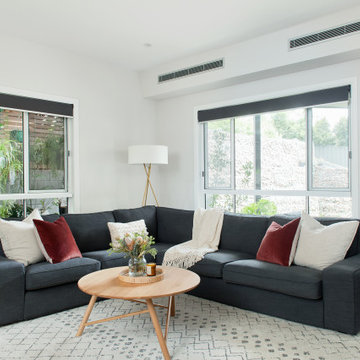
The client’s vision was to create a cohesive look through out their entire home, from the front entry through to the living space.
The exisiting home had great potential but didn’t showcase any of the owners personality. The decor was mismatched, there was no specific interior style or colour palette.
To breath life into the exisiting spaces an earthy colour palette was introduced. To showcase the families love of travel and mid century style a gallery wall was created in the entry and mid century furniture introduced which set the tone for the entire home.
To create a practical yet stylish space attention special attention was paid to type of furniture and decor chosen and the way in which the space flowed.
The end result is a stylish and contemporary family home that reflects the interior style of the owners and what they love most.
Reload the page to not see this specific ad anymore

Design ideas for a small contemporary open concept living room in Sydney with white walls, concrete floors and a wall-mounted tv.

Inspiration for a mediterranean living room in Geelong with white walls, beige floor and exposed beam.
Reload the page to not see this specific ad anymore

A rich, even, walnut tone with a smooth finish. This versatile color works flawlessly with both modern and classic styles.
Inspiration for a large traditional formal open concept living room in Columbus with beige walls, vinyl floors, a standard fireplace, a plaster fireplace surround, a built-in media wall and brown floor.
Inspiration for a large traditional formal open concept living room in Columbus with beige walls, vinyl floors, a standard fireplace, a plaster fireplace surround, a built-in media wall and brown floor.
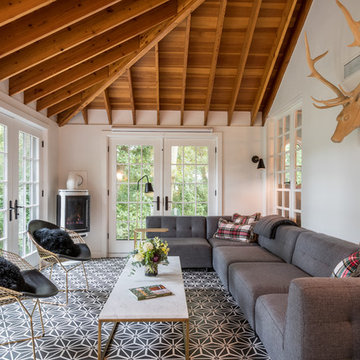
Large gray sectional paired with marble coffee table. Gold wire chairs with a corner fireplace. The ceiling is exposed wood beams and vaults towards the rest of the home. Four pairs of french doors offer lake views on two sides of the house.
Photographer: Martin Menocal
Living Design Ideas
Reload the page to not see this specific ad anymore
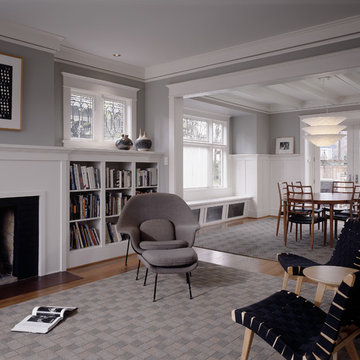
Living and dining room.
Photo by Benjamin Benschneider.
This is an example of a mid-sized traditional formal living room in Seattle with grey walls, medium hardwood floors, a standard fireplace and no tv.
This is an example of a mid-sized traditional formal living room in Seattle with grey walls, medium hardwood floors, a standard fireplace and no tv.
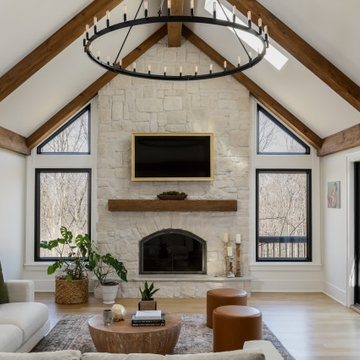
The grand living room is one of the centerpieces of this Tudor style home nestled in the wooded suburbs of Warren, NJ. The wood beam details, dramatic light fixture and stone fireplace where design elements that truly add character to the home.
16




