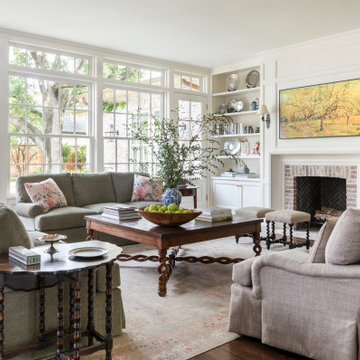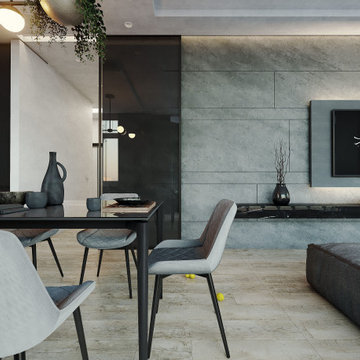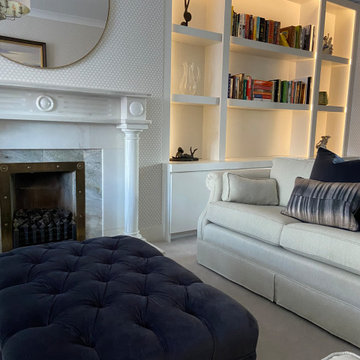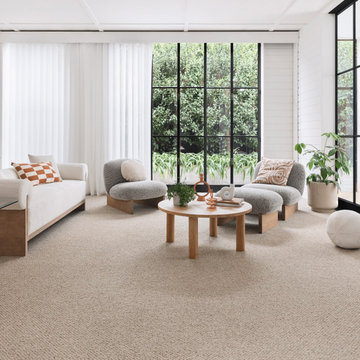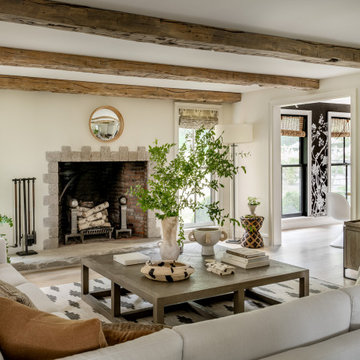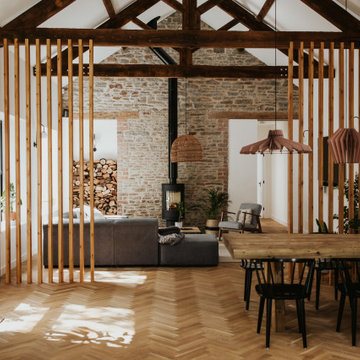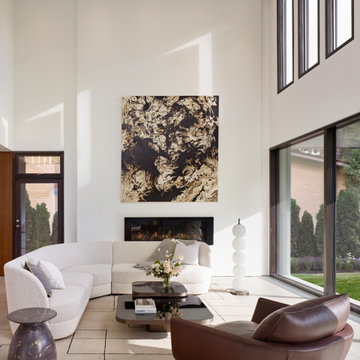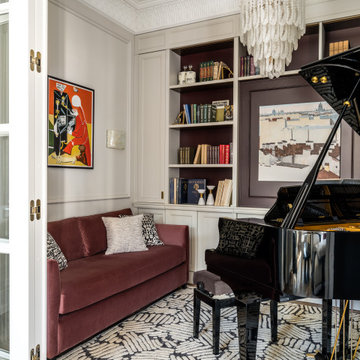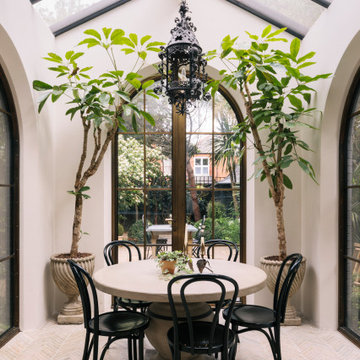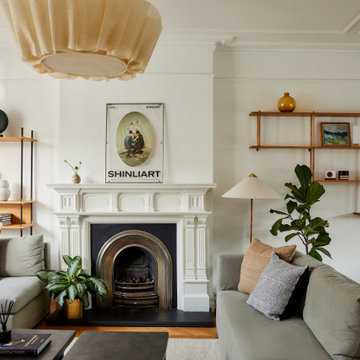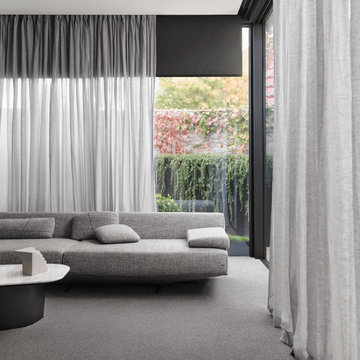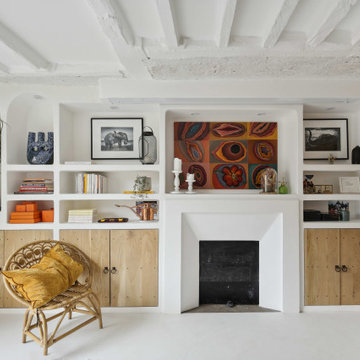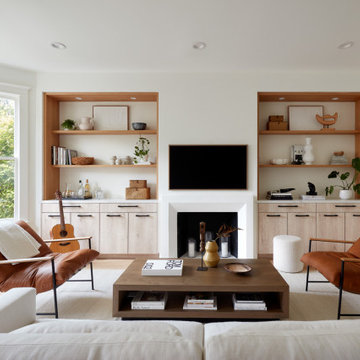Living Design Ideas
Refine by:
Budget
Sort by:Popular Today
881 - 900 of 2,715,420 photos
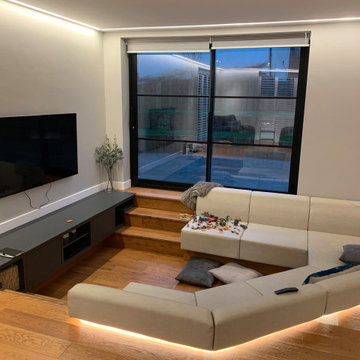
Photo of a mid-sized contemporary living room in Sussex with beige walls.
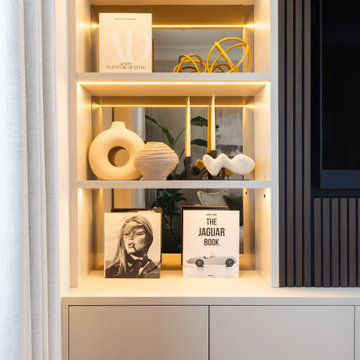
This tv unit was designed to house the TV and then we created hidden storage in the base units and behind the slats. The slats were stained to tie in with the flooring and was spray painted in Rolling Fog Little Greene to match the walls. The shelves were backed with smoked glass and LED lightings
Find the right local pro for your project
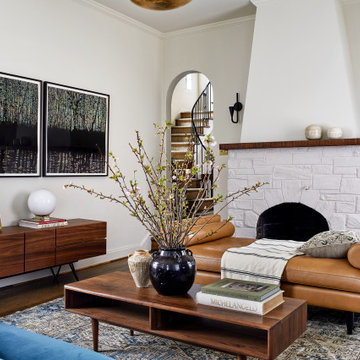
Boho meets Portuguese design in a stunning transformation of this Van Ness tudor in the upper northwest neighborhood of Washington, DC. Our team’s primary objectives were to fill space with natural light, period architectural details, and cohesive selections throughout the main level and primary suite. At the entry, new archways are created to maximize light and flow throughout the main level while ensuring the space feels intimate. A new kitchen layout along with a peninsula grounds the chef’s kitchen while securing its part in the everyday living space. Well-appointed dining and living rooms infuse dimension and texture into the home, and a pop of personality in the powder room round out the main level. Strong raw wood elements, rich tones, hand-formed elements, and contemporary nods make an appearance throughout the newly renovated main level and primary suite of the home.

Le salon et sa fresque antique qui crée une perspective et ouvre l'horizon et le regard...
Inspiration for a mid-sized mediterranean open concept living room in Paris with a library, pink walls, marble floors, a freestanding tv and pink floor.
Inspiration for a mid-sized mediterranean open concept living room in Paris with a library, pink walls, marble floors, a freestanding tv and pink floor.
Reload the page to not see this specific ad anymore

Il soggiorno è illuminato da un'ampia portafinestra e si caratterizza per la presenza delle morbide sedute dei divani di fattura artigianale e per l'accostamento interessante dei colori, come il senape delle sedute e dei tessuti, vibrante e luminoso, e il verde petrolio della parete decorata con boiserie, ricco e profondo.
Il controsoffitto con velette illuminate sottolinea e descrive lo spazio del soggiorno.
Durante la sera, la luce soffusa delle velette può contribuire a creare un'atmosfera rilassante e intima, perfetta per trascorrere momenti piacevoli con gli ospiti o per rilassarsi in serata.
Reload the page to not see this specific ad anymore
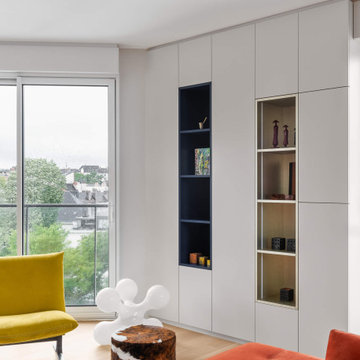
Nous avons été contacté par les propriétaires de cet appartement à Nantes. L’objectif était d’agencer et de décorer leur futur lieu de vie pour rendre l’appartement chaleureux, coloré et atypique.
L’appartement étant neuf et sans rangements dans la pièce de vie, nous avons créé des agencements sur mesure qui épousent les formes atypiques de cet appartement.
Nous avons joué avec les effets de couleur et les matières pour créer du contraste et apporter du caractère !
Photos : Caroline Morin
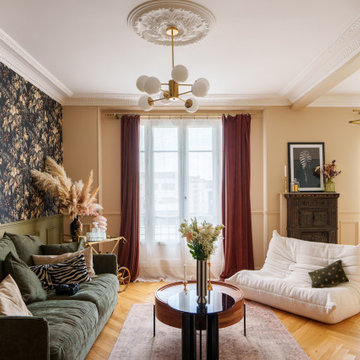
Pour cette rénovation complète d’un appartement familial de 84m2 l’agence a opté pour un style éclectique et coloré. On mélange habilement les styles et les époques pour une décoration originale mais intemporelle, composée d’éléments coups de cœur et de pièces maitresses pour certaines chinées, comme ce poêle prussien.
La personnalité des clients s’exprime en chacune des pièces. Les couleurs (pré-dominantes dans ce projet puisque même la cuisine est colorée) et les papiers peints ont été sélectionné avec soin, tout en assurant une cohérence des espaces.
Ce projet fait également la part belle aux matériaux nobles et à la réalisation sur mesure : décor de verre sur mesure dans l’espace bibliothèque, menuiserie et serrurerie, zellige et Terrazzo dans la cuisine et la salle de bain.
Un projet harmonieux, vivant et vibrant.
Living Design Ideas
Reload the page to not see this specific ad anymore
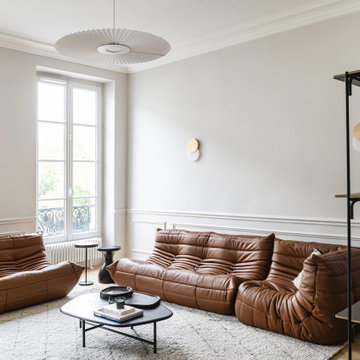
Suspension : "Carmen" - Hartoedition
Applique : eno-studio
Design ideas for a mid-sized contemporary open concept living room in Paris with a library, white walls, light hardwood floors, no fireplace, no tv and beige floor.
Design ideas for a mid-sized contemporary open concept living room in Paris with a library, white walls, light hardwood floors, no fireplace, no tv and beige floor.
45




