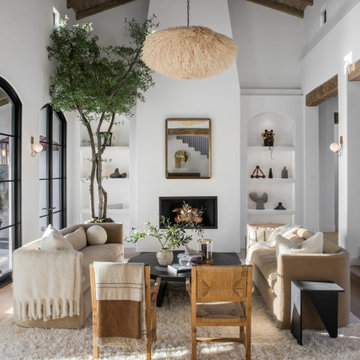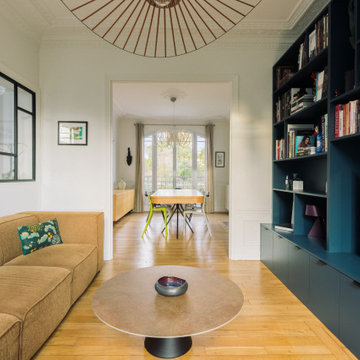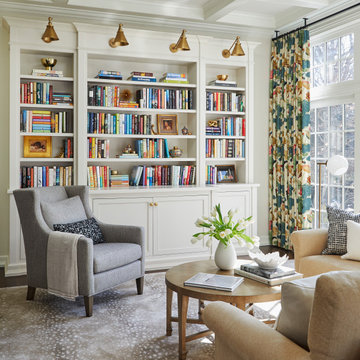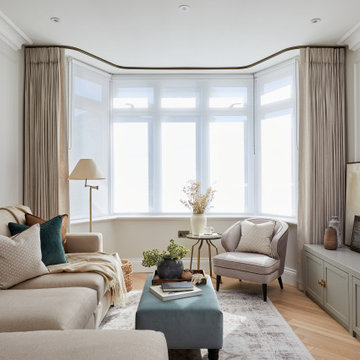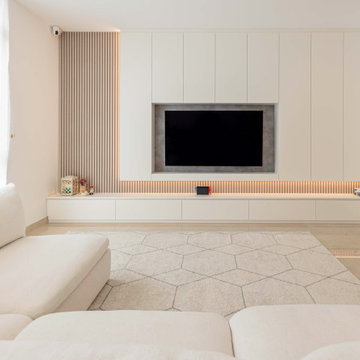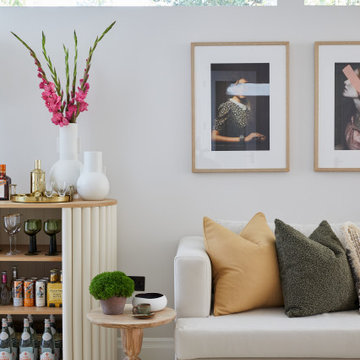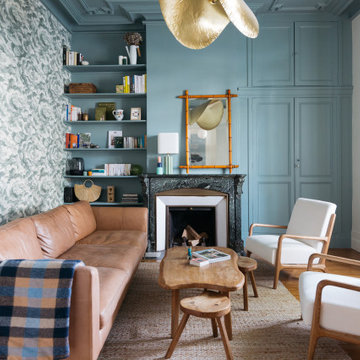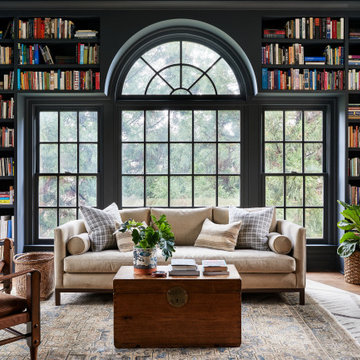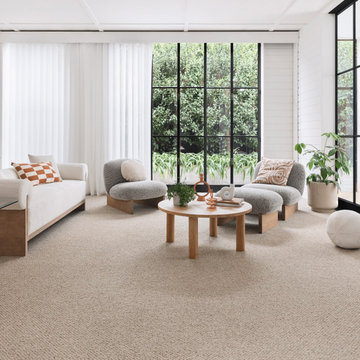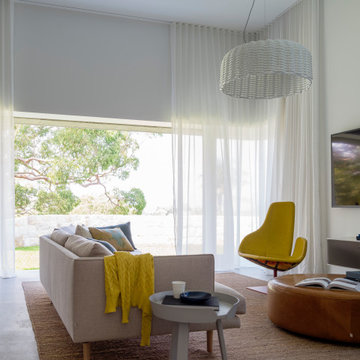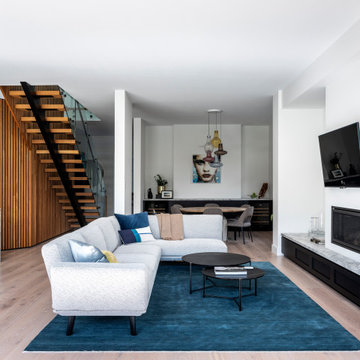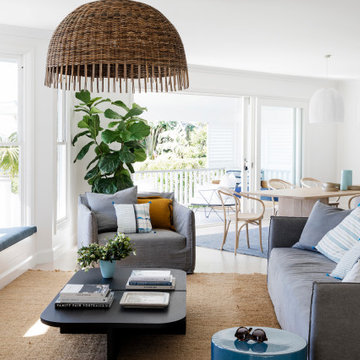Living Design Ideas
Refine by:
Budget
Sort by:Popular Today
921 - 940 of 2,715,410 photos
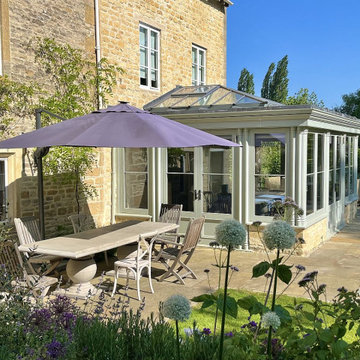
Nestled in the midst of the Cotswolds, this listed former rectory required a sensitive orangery design to complement the features of this heritage property and to successfully obtain the necessary planning consents.
Simon Phipps, one of David Salisbury’s most experienced designers, has extensive experience of designing bespoke orangeries and garden rooms for these types of period buildings and was well placed to undertake this design brief.
To provide some wider context, this Grade II* listed farmhouse is located within the Broadwell Conservation Area and the Cotswolds Area of Outstanding Natural Beauty (AONB).
The host building was a three storey detached property of lime stone construction with a slate roof. The proposed orangery aimed to conserve the house as a family home for modern living, whilst preserving the ‘significance of the heritage asset.’
David Salisbury undertook and successfully obtained full planning and listed building consents for this project, as part of our comprehensive planning service.
The farmhouse featured a more recent extension which housed an upgraded new kitchen, which was also renovated as part of the project.
Although the orangery attaches solely to the more recent extension, it had to remain in keeping and subservient to the original listed property. The simple but classic design, with slim fascia and slim glazing pattern, added a bright reception room directly off the new kitchen.
Two windows were blocked in as part of the works, but with the doors to the kitchen removed to create a permanent opening and with the glass lantern positioned directly above the opening with no rear ceiling, there is a dramatic increase in natural light into the new kitchen.
Wide French doors on two elevations provide an ideal link with the gardens and entertaining area to the side.
The footprint of the new extension measures approximately 6.2m wide by 4.2m deep, providing 26 square metres of additional luxurious living space, rounded off in our contemporary Mendip Grey paint finish.
The before and after photos below help to illustrate just how the rear of this period property has been transformed, with the new orangery creating an exquisite link between the house and garden.
This bespoke orangery has more than fulfilled the original design brief, providing an extension that preserves the fabric and significance of the owner’s lovely listed home whilst also conserving the property as a family home for future generations.
Cotswolds based Cid Carr Interior Design, who specialise in the subtle transformation of heritage buildings for modern living, designed the interior space and acted as project liaison.
Find the right local pro for your project
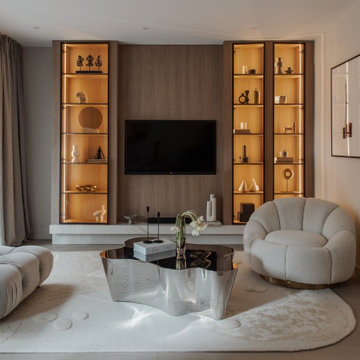
A modern living room design in natural tones is characterized by an aesthetic appeal and functionality, creating a cozy and harmonious atmosphere. It revolves around the use of natural materials, neutral color palettes, and a minimalist approach to decor.
Key elements of a modern living room design in natural tones include:
Color palette: Utilize neutral shades such as beige, gray, white, brown, and tones inspired by natural materials like wood or stone. This creates a calm and harmonious ambiance.
Natural materials: Incorporate natural materials like wood, stone, rattan, cotton, or linen fabrics. They add warmth and a sense of authenticity to the living room.
Minimalism: Embrace clean lines and simple forms for furniture. Avoid excessive ornamentation or clutter to achieve a spacious and airy feel.
Natural lighting: Maximize natural light by incorporating large windows and minimizing the use of heavy curtains or blinds. This highlights the naturalness and brightness of the interior.
Accents and details: Add some accent pieces such as decorative cushions, throws, or rugs with textures and geometric patterns. This adds visual interest and depth to the space.
Furniture: Choose modern furniture with smooth surfaces and minimalist designs. Optimize space utilization by considering modular or multi-functional furniture pieces.
Technology integration: Incorporate built-in audio and video systems, integrated lighting solutions, and smart home features to create a modern and comfortable living space.
Plants and natural elements: Introduce some plants or flowers to the living room to bring freshness and a touch of nature.
Overall, a modern living room design in natural tones aims to create a visually pleasing and serene environment by embracing simplicity, natural materials, and a harmonious color scheme.
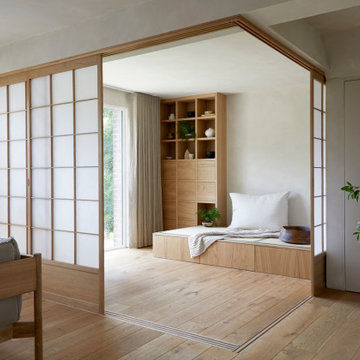
This is an example of a mid-sized asian open concept living room in London with light hardwood floors and a wall-mounted tv.

Inspiration for a mid-sized country formal enclosed living room in Gloucestershire with grey walls, dark hardwood floors, a two-sided fireplace, a plaster fireplace surround, a wall-mounted tv, brown floor and panelled walls.
Reload the page to not see this specific ad anymore

Sunken living room and hanging fireplace of Lean On Me House
Inspiration for a mid-sized modern open concept living room in Austin with concrete floors and a hanging fireplace.
Inspiration for a mid-sized modern open concept living room in Austin with concrete floors and a hanging fireplace.

Large contemporary formal enclosed living room in London with light hardwood floors, a stone fireplace surround, a wall-mounted tv, beige floor, panelled walls, white walls and a standard fireplace.
Reload the page to not see this specific ad anymore
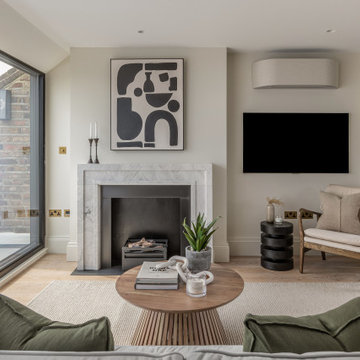
Contemporary living room in London with beige walls, light hardwood floors, a standard fireplace, a wall-mounted tv and beige floor.
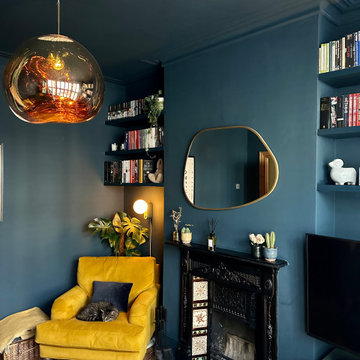
Cocooning living room designed to be a warm and cosy snug tucked away from the world with plenty of plants to promote wellbeing.
Design ideas for a mid-sized contemporary enclosed living room in London with blue walls, medium hardwood floors, a standard fireplace, a metal fireplace surround, a wall-mounted tv and brown floor.
Design ideas for a mid-sized contemporary enclosed living room in London with blue walls, medium hardwood floors, a standard fireplace, a metal fireplace surround, a wall-mounted tv and brown floor.

Photo of a contemporary living room in Berkshire with grey walls, a wall-mounted tv and grey floor.
Living Design Ideas
Reload the page to not see this specific ad anymore
47




