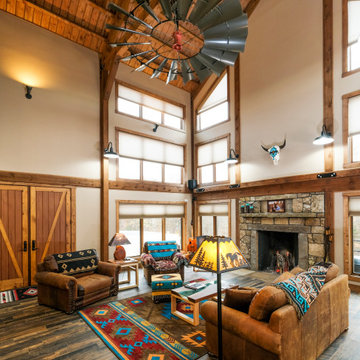Living Room Design Photos
Refine by:
Budget
Sort by:Popular Today
21 - 40 of 18,602 photos
Item 1 of 2
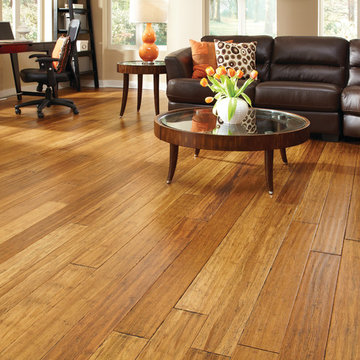
This is an example of a mid-sized transitional formal enclosed living room in Other with beige walls, bamboo floors and brown floor.
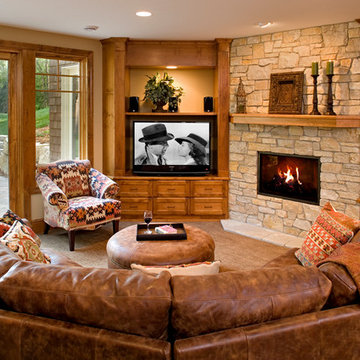
Builder: Pillar Homes
www.pillarhomes.com
Inspiration for a traditional living room in Minneapolis with beige walls, carpet and beige floor.
Inspiration for a traditional living room in Minneapolis with beige walls, carpet and beige floor.
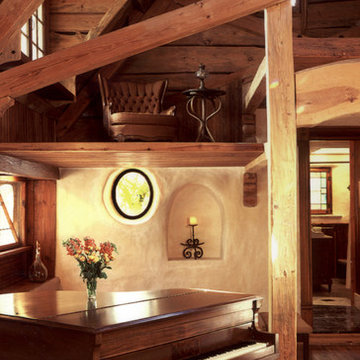
Living Room and Loft
Photo: Paul Bardagjy
This is an example of a country living room in Austin.
This is an example of a country living room in Austin.
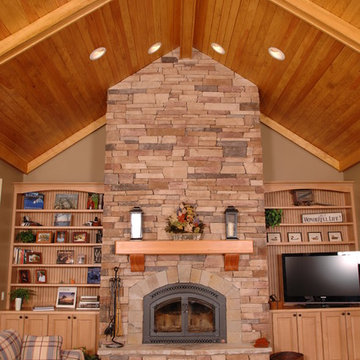
Warm wood and stone tones work perfectly together in the family room of this lake house.
Photo of a traditional living room in Burlington.
Photo of a traditional living room in Burlington.
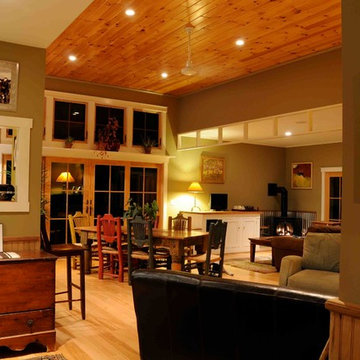
Photo of an eclectic open concept living room in Burlington with light hardwood floors, a hanging fireplace and yellow walls.
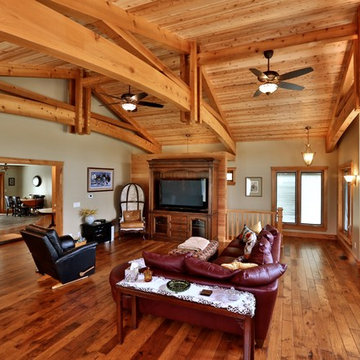
Gina Battaglia, Architect
Myles Beeson, Photographer
Photo of a mid-sized traditional enclosed living room in Chicago with beige walls, medium hardwood floors, no fireplace and a built-in media wall.
Photo of a mid-sized traditional enclosed living room in Chicago with beige walls, medium hardwood floors, no fireplace and a built-in media wall.
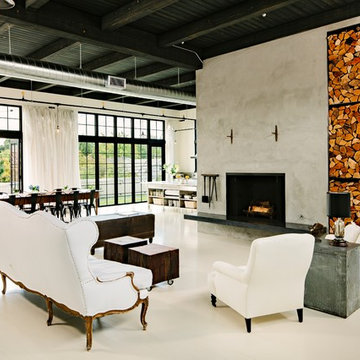
Upon entering the penthouse the light and dark contrast continues. The exposed ceiling structure is stained to mimic the 1st floor's "tarred" ceiling. The reclaimed fir plank floor is painted a light vanilla cream. And, the hand plastered concrete fireplace is the visual anchor that all the rooms radiate off of. Tucked behind the fireplace is an intimate library space.
Photo by Lincoln Barber
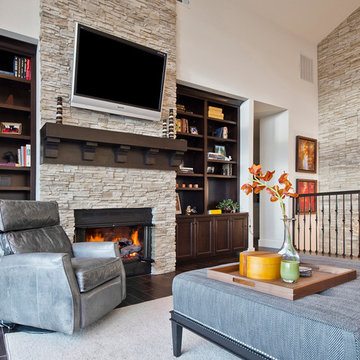
John Buchan Homes
Photo of a mid-sized transitional loft-style living room in Seattle with a stone fireplace surround, white walls, dark hardwood floors, a standard fireplace, a wall-mounted tv and brown floor.
Photo of a mid-sized transitional loft-style living room in Seattle with a stone fireplace surround, white walls, dark hardwood floors, a standard fireplace, a wall-mounted tv and brown floor.
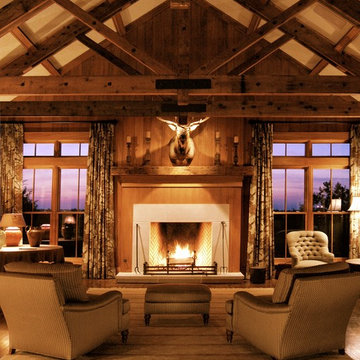
Tod Swiecichowski
Design ideas for a large country formal open concept living room in Nashville with a standard fireplace, brown walls, dark hardwood floors, a stone fireplace surround, no tv and brown floor.
Design ideas for a large country formal open concept living room in Nashville with a standard fireplace, brown walls, dark hardwood floors, a stone fireplace surround, no tv and brown floor.
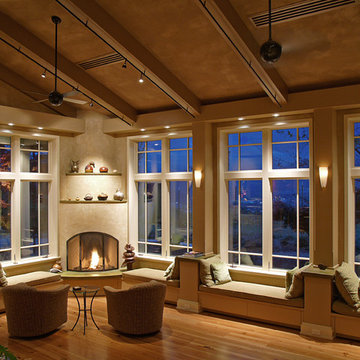
Living Room
Photos: Acorn Design
Design ideas for a contemporary living room in Other with a corner fireplace.
Design ideas for a contemporary living room in Other with a corner fireplace.
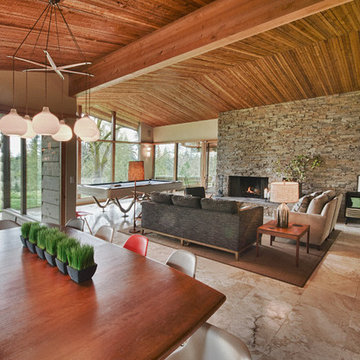
Photo by David Hiser
Midcentury open concept living room in Portland with a standard fireplace and a stone fireplace surround.
Midcentury open concept living room in Portland with a standard fireplace and a stone fireplace surround.
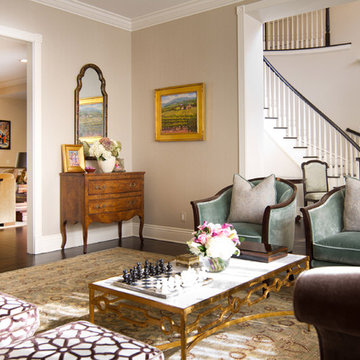
Photos by Erika Bierman Photography
www.erikabiermanphotography.com
Inspiration for a traditional living room in Los Angeles with beige walls.
Inspiration for a traditional living room in Los Angeles with beige walls.
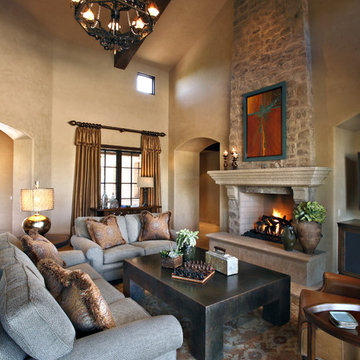
Pam Singleton Photography
Inspiration for a traditional living room in Phoenix with beige walls and a standard fireplace.
Inspiration for a traditional living room in Phoenix with beige walls and a standard fireplace.
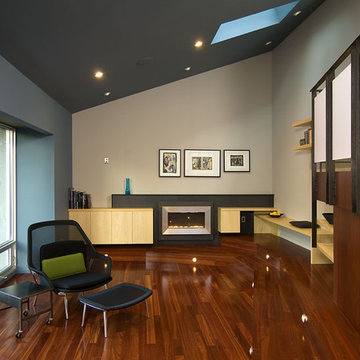
Complete interior renovation of a 1980s split level house in the Virginia suburbs. Main level includes reading room, dining, kitchen, living and master bedroom suite. New front elevation at entry, new rear deck and complete re-cladding of the house. Interior: The prototypical layout of the split level home tends to separate the entrance, and any other associated space, from the rest of the living spaces one half level up. In this home the lower level "living" room off the entry was physically isolated from the dining, kitchen and family rooms above, and was only connected visually by a railing at dining room level. The owner desired a stronger integration of the lower and upper levels, in addition to an open flow between the major spaces on the upper level where they spend most of their time. ExteriorThe exterior entry of the house was a fragmented composition of disparate elements. The rear of the home was blocked off from views due to small windows, and had a difficult to use multi leveled deck. The owners requested an updated treatment of the entry, a more uniform exterior cladding, and an integration between the interior and exterior spaces. SOLUTIONS The overriding strategy was to create a spatial sequence allowing a seamless flow from the front of the house through the living spaces and to the exterior, in addition to unifying the upper and lower spaces. This was accomplished by creating a "reading room" at the entry level that responds to the front garden with a series of interior contours that are both steps as well as seating zones, while the orthogonal layout of the main level and deck reflects the pragmatic daily activities of cooking, eating and relaxing. The stairs between levels were moved so that the visitor could enter the new reading room, experiencing it as a place, before moving up to the main level. The upper level dining room floor was "pushed" out into the reading room space, thus creating a balcony over and into the space below. At the entry, the second floor landing was opened up to create a double height space, with enlarged windows. The rear wall of the house was opened up with continuous glass windows and doors to maximize the views and light. A new simplified single level deck replaced the old one.
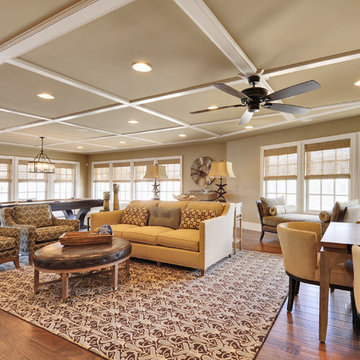
Design ideas for an expansive traditional living room in Philadelphia with beige walls.
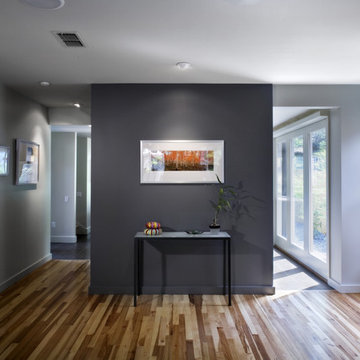
© Tom McConnell Photography
Inspiration for a small contemporary living room in Austin with grey walls and medium hardwood floors.
Inspiration for a small contemporary living room in Austin with grey walls and medium hardwood floors.
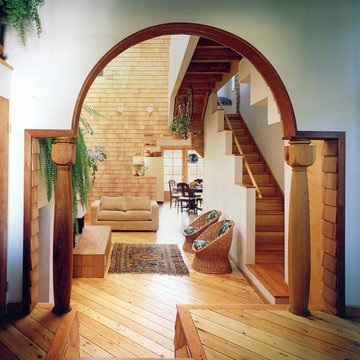
Looking past a den's archway into the living space and out into the dining kitchen beyond
Photo of a contemporary living room in San Francisco with medium hardwood floors.
Photo of a contemporary living room in San Francisco with medium hardwood floors.
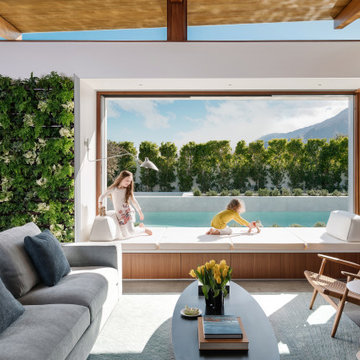
Resource Furniture worked with Turkel Design to furnish Axiom Desert House, a custom-designed, luxury prefab home nestled in sunny Palm Springs. Resource Furniture provided the Square Line Sofa with pull-out end tables; the Raia walnut dining table and Orca dining chairs; the Flex Outdoor modular sofa on the lanai; as well as the Tango Sectional, Swing, and Kali Duo wall beds. These transforming, multi-purpose and small-footprint furniture pieces allow the 1,200-square-foot home to feel and function like one twice the size, without compromising comfort or high-end style. Axiom Desert House made its debut in February 2019 as a Modernism Week Featured Home and gained national attention for its groundbreaking innovations in high-end prefab construction and flexible, sustainable design.
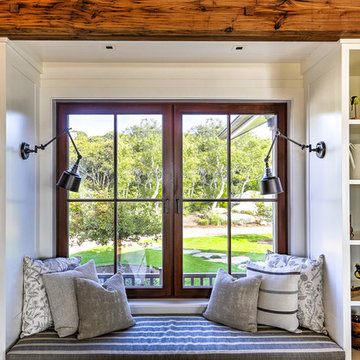
Photo: Amy Nowak-Palmerini
Large beach style formal open concept living room in Boston with white walls and medium hardwood floors.
Large beach style formal open concept living room in Boston with white walls and medium hardwood floors.
Living Room Design Photos
2
