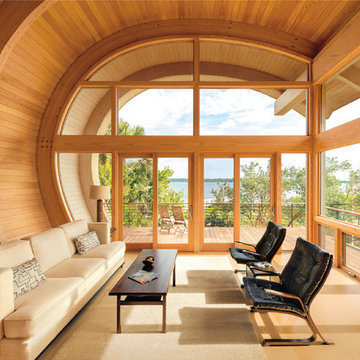Living Room Design Photos
Refine by:
Budget
Sort by:Popular Today
81 - 100 of 18,616 photos
Item 1 of 2
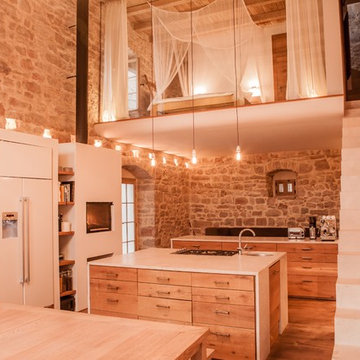
Daniela Polak, www.danielapolak.de
This is an example of a mediterranean living room.
This is an example of a mediterranean living room.
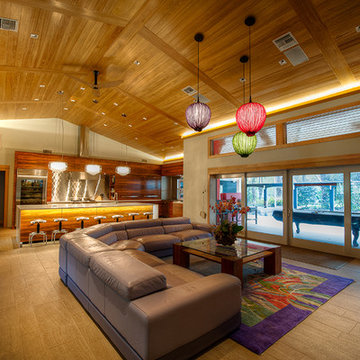
This contemporary craftsman style home features unique vaulted ceilings, an updated kitchen, and a luxurious master suite. The outdoor garden space and pool area are completely covered by an expansive solarium so the area can be enjoyed throughout the year.
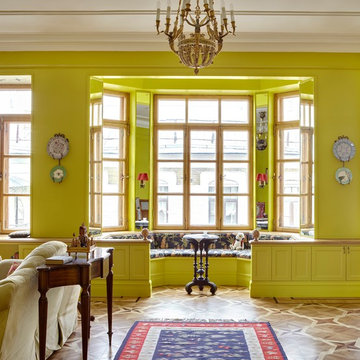
Inspiration for a traditional living room in Moscow with yellow walls.

Built by Old Hampshire Designs, Inc.
John W. Hession, Photographer
Design ideas for a large country formal open concept living room in Boston with light hardwood floors, a ribbon fireplace, a stone fireplace surround, brown walls, no tv and beige floor.
Design ideas for a large country formal open concept living room in Boston with light hardwood floors, a ribbon fireplace, a stone fireplace surround, brown walls, no tv and beige floor.
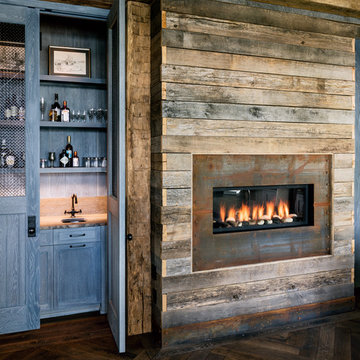
Interior Design by Beth Wangman, i4design
This is an example of a country living room in Chicago with a home bar.
This is an example of a country living room in Chicago with a home bar.
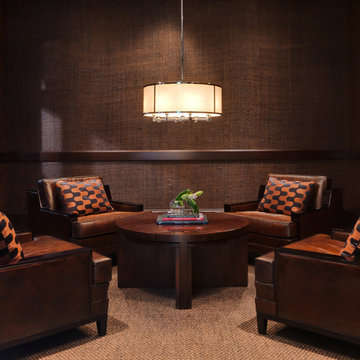
Design ideas for a small midcentury formal enclosed living room in Chicago with brown walls, carpet and no fireplace.
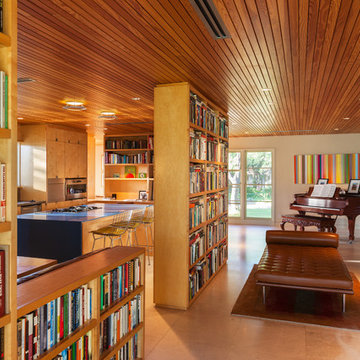
Bookshelves divide the great room delineating spaces and storing books.
Photo: Ryan Farnau
Design ideas for a large midcentury open concept living room in Austin with limestone floors, white walls, no fireplace and no tv.
Design ideas for a large midcentury open concept living room in Austin with limestone floors, white walls, no fireplace and no tv.
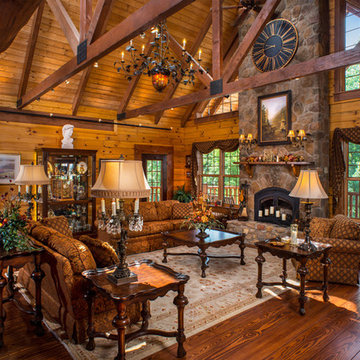
Rick Lee Photography
This is an example of a large country formal open concept living room in Columbus with brown walls, dark hardwood floors and no tv.
This is an example of a large country formal open concept living room in Columbus with brown walls, dark hardwood floors and no tv.
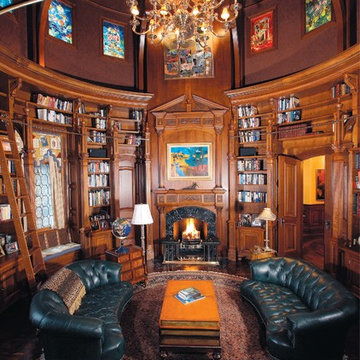
Photo of a large arts and crafts enclosed living room in New York with a library, brown walls, a standard fireplace, a wood fireplace surround and no tv.
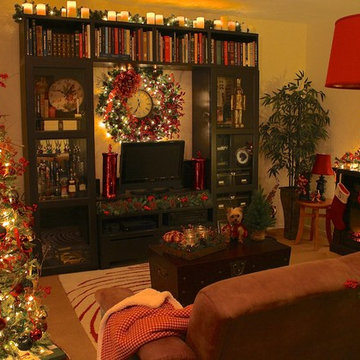
Holidays Reimagined turned this small space into a warm, traditional dwelling that was perfect for the cold winters of Los Angeles. Complete with their plug-in fireplace and dark wood finishes, it was an easy task for us.
Battery operated candles and votives were added as a topper to the entertainment center to create a warm feeling and tie into the flame effect from the fireplace.
Keeping all the lamps at a dim level in the room gives the illusion that all of the holiday lighting is making the room glow.
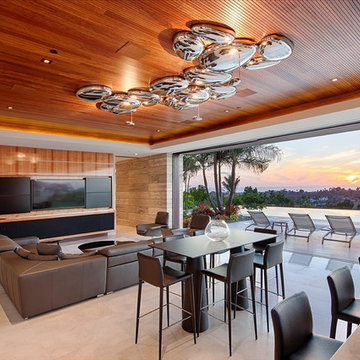
Living room
Photo of an expansive contemporary open concept living room in San Diego with a home bar, white walls, travertine floors and a built-in media wall.
Photo of an expansive contemporary open concept living room in San Diego with a home bar, white walls, travertine floors and a built-in media wall.
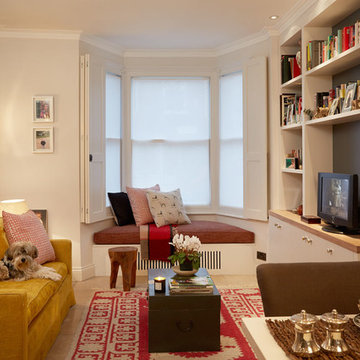
This is an example of a transitional formal enclosed living room in London with white walls and a freestanding tv.
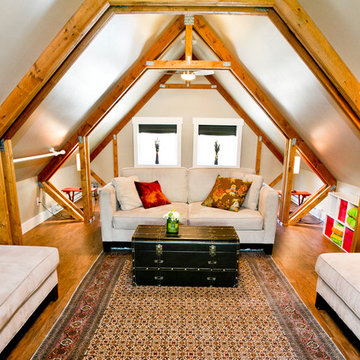
Photo by Bozeman Daily Chronicle - Adrian Sanchez-Gonzales
*Plenty of rooms under the eaves for 2 sectional pieces doubling as twin beds
* One sectional piece doubles as headboard for a (hidden King size bed).
* Storage chests double as coffee tables.
* Laminate floors
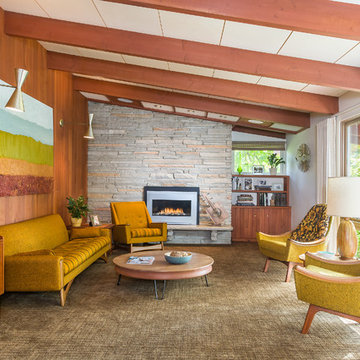
Andrea Rugg Photography
Photo of a midcentury formal living room in Minneapolis with white walls, carpet, a standard fireplace and a stone fireplace surround.
Photo of a midcentury formal living room in Minneapolis with white walls, carpet, a standard fireplace and a stone fireplace surround.
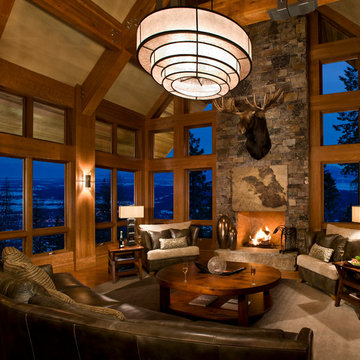
Laura Mettler
Design ideas for a large country formal enclosed living room in Other with beige walls, light hardwood floors, a standard fireplace, a stone fireplace surround, no tv and brown floor.
Design ideas for a large country formal enclosed living room in Other with beige walls, light hardwood floors, a standard fireplace, a stone fireplace surround, no tv and brown floor.
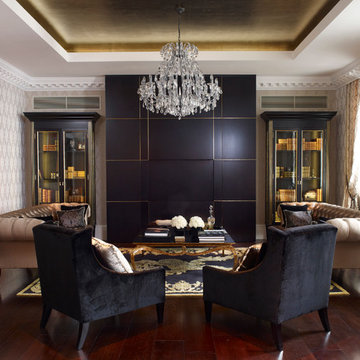
A harmonious colour palette of blacks, beiges and golds allows works of art to be brought into dramatic relief.
Traditional living room in London with a library, dark hardwood floors and beige walls.
Traditional living room in London with a library, dark hardwood floors and beige walls.
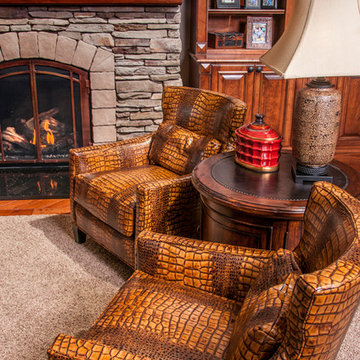
Rick Lee Photo
Design ideas for a country living room in Charleston.
Design ideas for a country living room in Charleston.
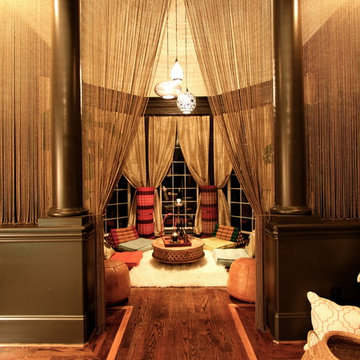
Jason Dallas Design
Photo of a traditional living room in Charlotte with dark hardwood floors.
Photo of a traditional living room in Charlotte with dark hardwood floors.
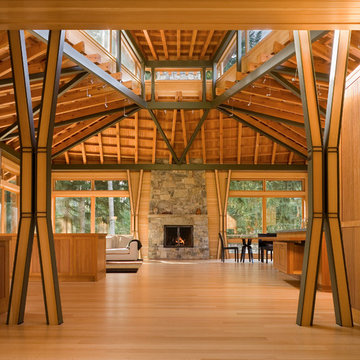
The Redmond Residence is located on a wooded hillside property about 20 miles east of Seattle. The 3.5-acre site has a quiet beauty, with large stands of fir and cedar. The house is a delicate structure of wood, steel, and glass perched on a stone plinth of Montana ledgestone. The stone plinth varies in height from 2-ft. on the uphill side to 15-ft. on the downhill side. The major elements of the house are a living pavilion and a long bedroom wing, separated by a glass entry space. The living pavilion is a dramatic space framed in steel with a “wood quilt” roof structure. A series of large north-facing clerestory windows create a soaring, 20-ft. high space, filled with natural light.
The interior of the house is highly crafted with many custom-designed fabrications, including complex, laser-cut steel railings, hand-blown glass lighting, bronze sink stand, miniature cherry shingle walls, textured mahogany/glass front door, and a number of custom-designed furniture pieces such as the cherry bed in the master bedroom. The dining area features an 8-ft. long custom bentwood mahogany table with a blackened steel base.
The house has many sustainable design features, such as the use of extensive clerestory windows to achieve natural lighting and cross ventilation, low VOC paints, linoleum flooring, 2x8 framing to achieve 42% higher insulation than conventional walls, cellulose insulation in lieu of fiberglass batts, radiant heating throughout the house, and natural stone exterior cladding.
Living Room Design Photos
5
