Living Room Design Photos with a Freestanding TV
Refine by:
Budget
Sort by:Popular Today
121 - 140 of 41,279 photos
Item 1 of 4
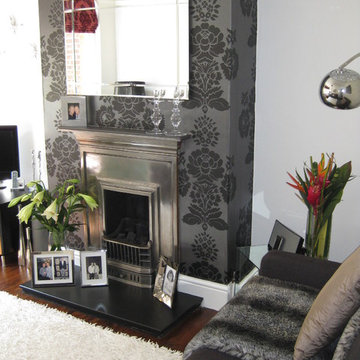
Steven Robert Anderton
Photo of a small contemporary enclosed living room in Sussex with white walls, dark hardwood floors, a standard fireplace, a metal fireplace surround and a freestanding tv.
Photo of a small contemporary enclosed living room in Sussex with white walls, dark hardwood floors, a standard fireplace, a metal fireplace surround and a freestanding tv.
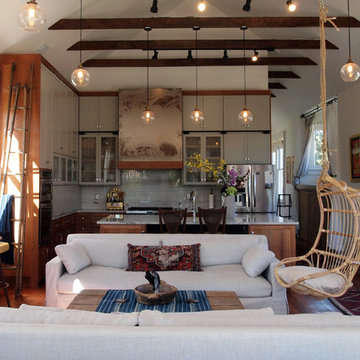
Photo: Kayla Stark © 2016 Houzz
Eclectic open concept living room in New Orleans with white walls, dark hardwood floors and a freestanding tv.
Eclectic open concept living room in New Orleans with white walls, dark hardwood floors and a freestanding tv.
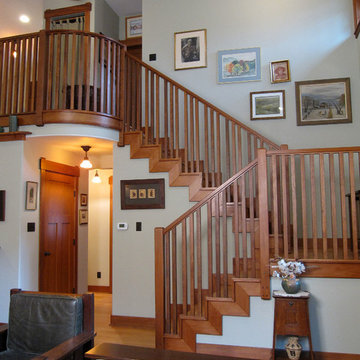
The stair is lit from above by the dormer. The landing at the top is open to the living room below.
Mid-sized arts and crafts loft-style living room in Seattle with beige walls, medium hardwood floors, a standard fireplace, a stone fireplace surround, a freestanding tv and brown floor.
Mid-sized arts and crafts loft-style living room in Seattle with beige walls, medium hardwood floors, a standard fireplace, a stone fireplace surround, a freestanding tv and brown floor.
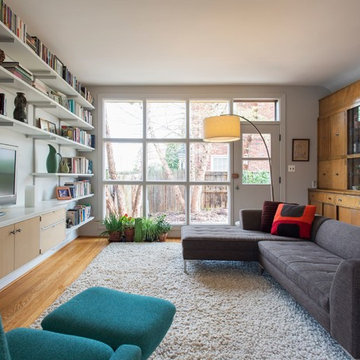
Photo of a large midcentury open concept living room in DC Metro with a library, white walls, light hardwood floors, no fireplace and a freestanding tv.
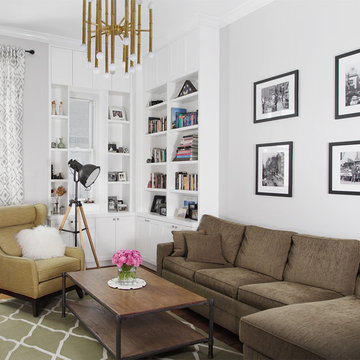
Photo of a small transitional enclosed living room in New York with white walls, medium hardwood floors, a standard fireplace, a tile fireplace surround, a library and a freestanding tv.
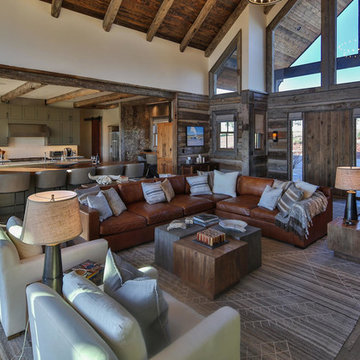
Photo of a large contemporary open concept living room in Other with white walls, medium hardwood floors, a standard fireplace, a stone fireplace surround and a freestanding tv.
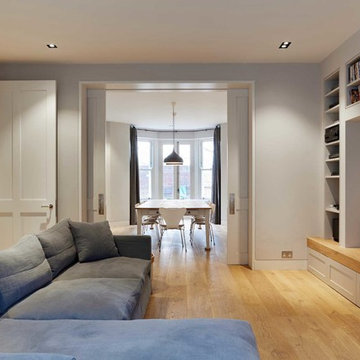
This is an example of a mid-sized modern formal open concept living room in London with grey walls, light hardwood floors, no fireplace, a stone fireplace surround and a freestanding tv.
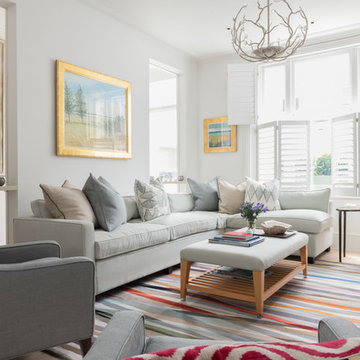
Zac and Zac
Mid-sized contemporary open concept living room in London with white walls, light hardwood floors, a standard fireplace, a stone fireplace surround and a freestanding tv.
Mid-sized contemporary open concept living room in London with white walls, light hardwood floors, a standard fireplace, a stone fireplace surround and a freestanding tv.
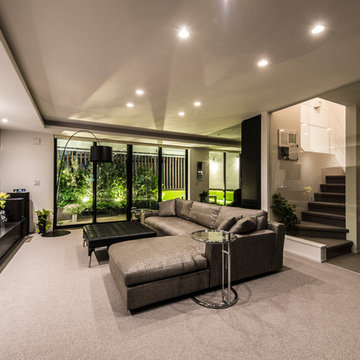
優雅なリビングルーム
Large contemporary formal enclosed living room in Tokyo with white walls, carpet, no fireplace, a freestanding tv and grey floor.
Large contemporary formal enclosed living room in Tokyo with white walls, carpet, no fireplace, a freestanding tv and grey floor.
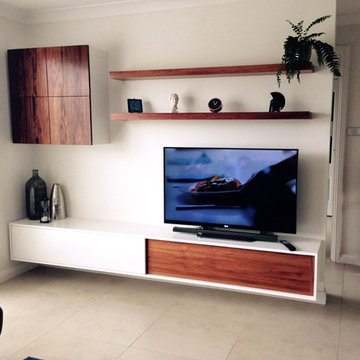
All timber furniture and pieces are custom designed and handmade from Goldenwood Furniture
This is an example of a contemporary living room in Sydney with white walls, ceramic floors and a freestanding tv.
This is an example of a contemporary living room in Sydney with white walls, ceramic floors and a freestanding tv.
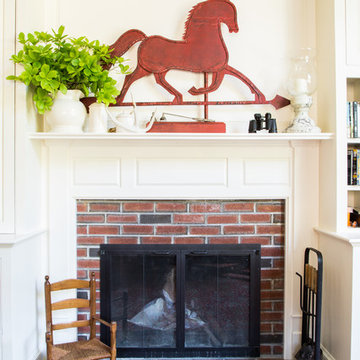
Kyle Caldwell
This is an example of a mid-sized country formal enclosed living room in Boston with white walls, carpet, a standard fireplace, a brick fireplace surround and a freestanding tv.
This is an example of a mid-sized country formal enclosed living room in Boston with white walls, carpet, a standard fireplace, a brick fireplace surround and a freestanding tv.
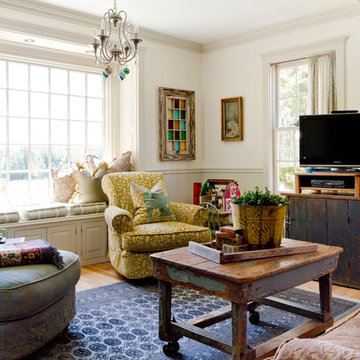
Photo: Rikki Snyder © 2015 Houzz
This is an example of a country formal enclosed living room in New York with white walls, light hardwood floors and a freestanding tv.
This is an example of a country formal enclosed living room in New York with white walls, light hardwood floors and a freestanding tv.
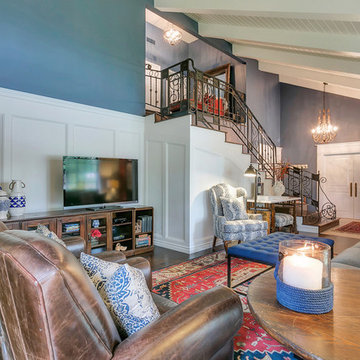
This family residing on North Euclid in Upland, requested a living room they could actually live in. A space that was not too formal but nodded toward formality in a subtle way. They wanted a space where many people could gather, converse, watch TV and simply relax. The look I created I call “California French Country”. I achieved this by designing the room in layers. First I started with new dark wood floors to match their staircase. Then I had Board and Batten installed to accentuate ceiling height and give the room more structure. Next, the walls were painted above the Board and Batten Mood Indigo by Behr and the ceiling beams white for a clean, classic, crisp, fresh look. I designed custom inverted pleat drapes with a navy blue band to be installed. A new chandelier in loft area was installed to go with the existing entry chandelier from Restoration Hardware. Then it was time to furnish the space according to my new space plan. I used a mix of new and existing pieces, which most were repurposed and refinished. New furnishings included a goose down sofa, wool rug, tufted navy ottoman. Existing pieces I reused were the armoire which I had finished in a cranberry to match loft chaise. A wing back chair , ottoman, cane back chair and client’s entry bench that was made by her father were all reupholstered. I had a custom marble table top fabricated to sit atop 2 antique Chinese meal box holders that the client has been holding on to, which created the perfect entry table. I accessorized the room with red, blue and white accents to give the room that “lived in” feeling. The loft houses a large antique mirror that I found in a local shop, a velvet chaise to lounge and their daughter’s artwork was hung in the loft area to make the space feel like their own little getaway.
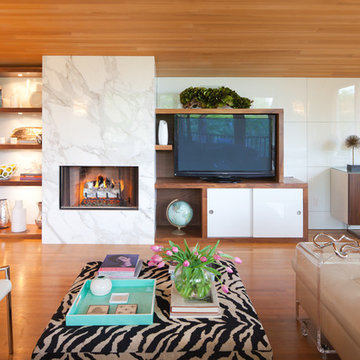
Photo of a midcentury living room in Portland with a standard fireplace, a stone fireplace surround and a freestanding tv.
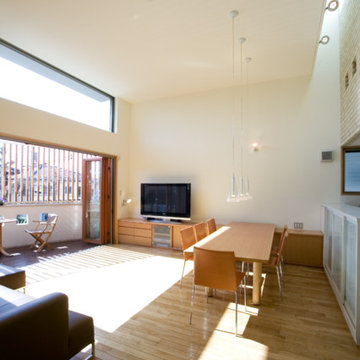
2階、LDK。スキップとなっている他の部屋へ接しているため、天井高は4メートルと高い。屋上からの光がトップライトを通して射しているので、奥行きのある部屋でも明るい。この家の見せ場、LDKはサイドボード・テーブル・キッチンも全て家具工事(造付け)
Inspiration for a modern open concept living room in Other with white walls, medium hardwood floors, a freestanding tv and brown floor.
Inspiration for a modern open concept living room in Other with white walls, medium hardwood floors, a freestanding tv and brown floor.
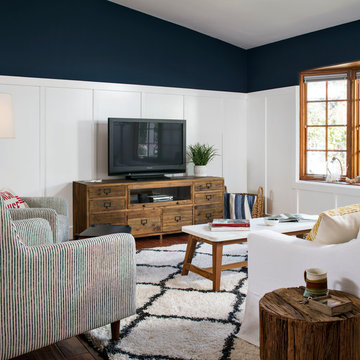
This adorable beach cottage is in the heart of the village of La Jolla in San Diego. The goals were to brighten up the space and be the perfect beach get-away for the client whose permanent residence is in Arizona. Some of the ways we achieved the goals was to place an extra high custom board and batten in the great room and by refinishing the kitchen cabinets (which were in excellent shape) white. We created interest through extreme proportions and contrast. Though there are a lot of white elements, they are all offset by a smaller portion of very dark elements. We also played with texture and pattern through wallpaper, natural reclaimed wood elements and rugs. This was all kept in balance by using a simplified color palate minimal layering.
I am so grateful for this client as they were extremely trusting and open to ideas. To see what the space looked like before the remodel you can go to the gallery page of the website www.cmnaturaldesigns.com
Photography by: Chipper Hatter
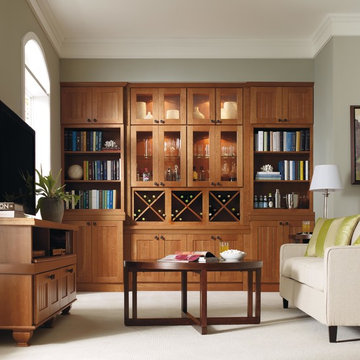
Create a place to display and access your favorite wine selections and glassware with cabinetry perfect for entertaining.
Martha Stewart Living Lily Pond Cherry cabinetry in Ground Nutmeg
Martha Stewart Living hardware in Soft Iron
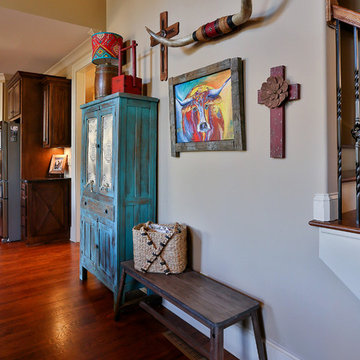
This is an example of a large open concept living room in Atlanta with beige walls, medium hardwood floors, a standard fireplace, a stone fireplace surround and a freestanding tv.
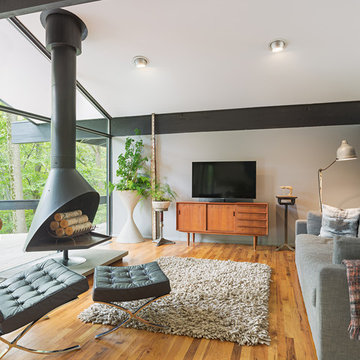
Sam Oberter Photography
Midcentury living room in Philadelphia with grey walls, medium hardwood floors and a freestanding tv.
Midcentury living room in Philadelphia with grey walls, medium hardwood floors and a freestanding tv.
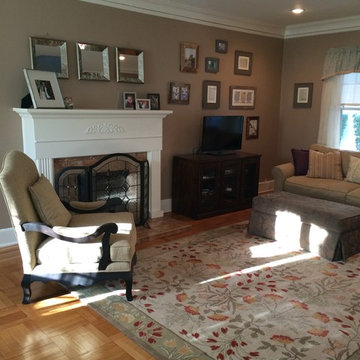
By Design Style
This is an example of a small transitional formal enclosed living room in New York with beige walls, light hardwood floors, a standard fireplace, a tile fireplace surround and a freestanding tv.
This is an example of a small transitional formal enclosed living room in New York with beige walls, light hardwood floors, a standard fireplace, a tile fireplace surround and a freestanding tv.
Living Room Design Photos with a Freestanding TV
7