Living Room Design Photos with Green Walls
Refine by:
Budget
Sort by:Popular Today
1 - 20 of 11,856 photos
Item 1 of 2

Photo of a mid-sized eclectic enclosed living room in Sydney with a library, green walls, medium hardwood floors, a standard fireplace, a corner tv and brown floor.

Living room with fireplace
Inspiration for a large contemporary open concept living room in Sydney with green walls, dark hardwood floors and a tile fireplace surround.
Inspiration for a large contemporary open concept living room in Sydney with green walls, dark hardwood floors and a tile fireplace surround.

First impression count as you enter this custom-built Horizon Homes property at Kellyville. The home opens into a stylish entryway, with soaring double height ceilings.
It’s often said that the kitchen is the heart of the home. And that’s literally true with this home. With the kitchen in the centre of the ground floor, this home provides ample formal and informal living spaces on the ground floor.
At the rear of the house, a rumpus room, living room and dining room overlooking a large alfresco kitchen and dining area make this house the perfect entertainer. It’s functional, too, with a butler’s pantry, and laundry (with outdoor access) leading off the kitchen. There’s also a mudroom – with bespoke joinery – next to the garage.
Upstairs is a mezzanine office area and four bedrooms, including a luxurious main suite with dressing room, ensuite and private balcony.
Outdoor areas were important to the owners of this knockdown rebuild. While the house is large at almost 454m2, it fills only half the block. That means there’s a generous backyard.
A central courtyard provides further outdoor space. Of course, this courtyard – as well as being a gorgeous focal point – has the added advantage of bringing light into the centre of the house.
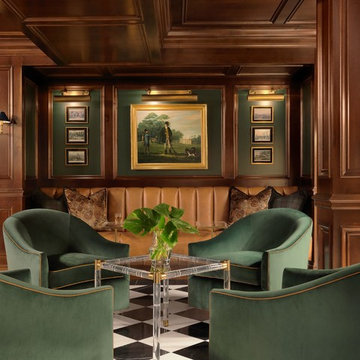
Lower Level Sitting Area
Design ideas for a traditional living room in St Louis with no fireplace, multi-coloured floor and green walls.
Design ideas for a traditional living room in St Louis with no fireplace, multi-coloured floor and green walls.
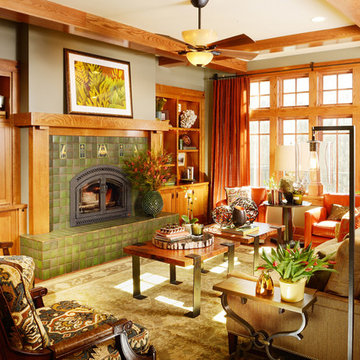
This newly built Old Mission style home gave little in concessions in regards to historical accuracies. To create a usable space for the family, Obelisk Home provided finish work and furnishings but in needed to keep with the feeling of the home. The coffee tables bunched together allow flexibility and hard surfaces for the girls to play games on. New paint in historical sage, window treatments in crushed velvet with hand-forged rods, leather swivel chairs to allow “bird watching” and conversation, clean lined sofa, rug and classic carved chairs in a heavy tapestry to bring out the love of the American Indian style and tradition.
Original Artwork by Jane Troup
Photos by Jeremy Mason McGraw
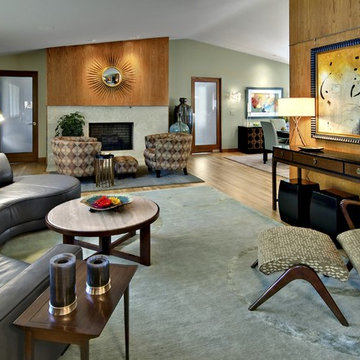
2009 ASID Showcase House
Award Winning Mid-Century Modern Interpretation
This is an example of a modern living room in Minneapolis with green walls and a standard fireplace.
This is an example of a modern living room in Minneapolis with green walls and a standard fireplace.

Elegant living room with fireplace and chic lighting solutions. Wooden furniture and indoor plants creating a natural atmosphere. Bay windows looking into the back garden, letting in natural light, presenting a well-lit formal living room.
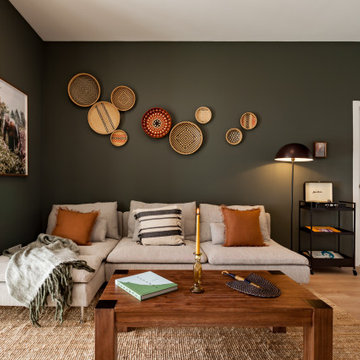
Inspiration for a tropical living room in Barcelona with green walls, medium hardwood floors and brown floor.

Living: pavimento originale in quadrotti di rovere massello; arredo vintage unito ad arredi disegnati su misura (panca e mobile bar) Tavolo in vetro con gambe anni 50; sedie da regista; divano anni 50 con nuovo tessuto blu/verde in armonia con il colore blu/verde delle pareti. Poltroncine anni 50 danesi; camino originale. Lampada tavolo originale Albini.

Located in Manhattan, this beautiful three-bedroom, three-and-a-half-bath apartment incorporates elements of mid-century modern, including soft greys, subtle textures, punchy metals, and natural wood finishes. Throughout the space in the living, dining, kitchen, and bedroom areas are custom red oak shutters that softly filter the natural light through this sun-drenched residence. Louis Poulsen recessed fixtures were placed in newly built soffits along the beams of the historic barrel-vaulted ceiling, illuminating the exquisite décor, furnishings, and herringbone-patterned white oak floors. Two custom built-ins were designed for the living room and dining area: both with painted-white wainscoting details to complement the white walls, forest green accents, and the warmth of the oak floors. In the living room, a floor-to-ceiling piece was designed around a seating area with a painting as backdrop to accommodate illuminated display for design books and art pieces. While in the dining area, a full height piece incorporates a flat screen within a custom felt scrim, with integrated storage drawers and cabinets beneath. In the kitchen, gray cabinetry complements the metal fixtures and herringbone-patterned flooring, with antique copper light fixtures installed above the marble island to complete the look. Custom closets were also designed by Studioteka for the space including the laundry room.

Large contemporary open concept living room in Paris with green walls, ceramic floors, a standard fireplace, a plaster fireplace surround, a freestanding tv, beige floor and timber.
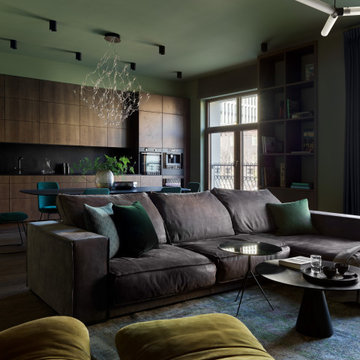
This is an example of a large contemporary open concept living room in Moscow with green walls, dark hardwood floors, a wall-mounted tv and brown floor.
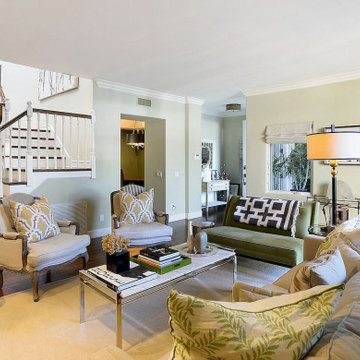
On the opposite end of this formal living room, the foyer. The client chose California red oak for most of the flooring throughout. A palette of earthy tones was selected for all public spaces. Despite its classical architecture, this home has an open floor plan reminiscent of California Living.
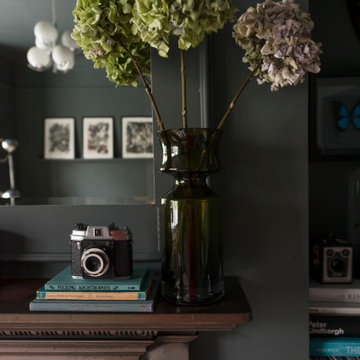
Traditional living room in Los Angeles with green walls, medium hardwood floors, a standard fireplace, a wood fireplace surround and brown floor.
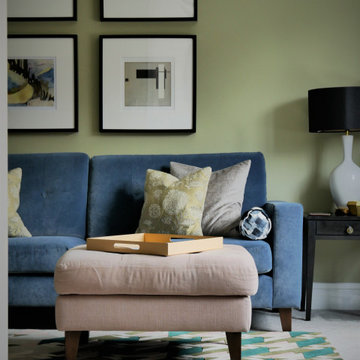
Lovely calming pallete of soft olive green, light navy blue and a powdery pink sharpened with black furniture and brass accents gives this small but perfectly formed living room a boutique drawing room vibe. Luxurious but practical for family use.
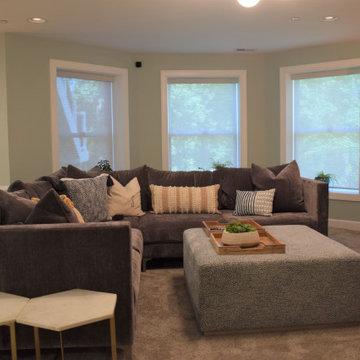
This is an example of a mid-sized transitional open concept living room in Baltimore with green walls, carpet, no fireplace, a wall-mounted tv and grey floor.
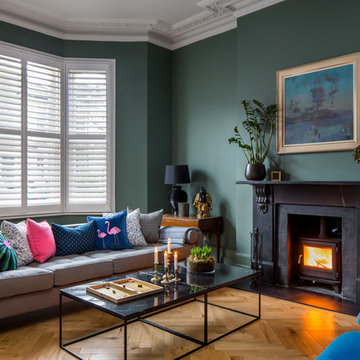
The Living Room is a very important room in your home, the central room for friends and family and entertaining within your property, it’s your shared living space and cosy retreat. Why not style it your way and finesse your vision with our Shutters, sit back and relax and take control of your privacy, light control and temperature. With good looks and versatility, Shutters are the perfect timeless addition for your Living Room.
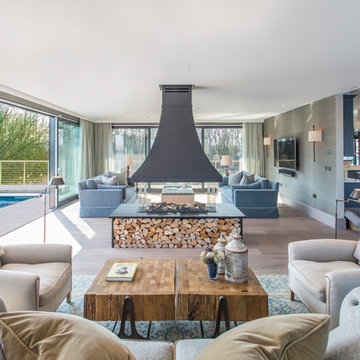
This is an example of a contemporary formal open concept living room in Gloucestershire with green walls, medium hardwood floors, a wall-mounted tv, a two-sided fireplace and brown floor.
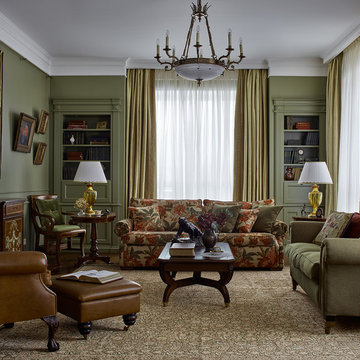
Сергей Ананьев, стилист Наталья Онуфрейчук
Design ideas for a mid-sized traditional living room in Moscow with a library and green walls.
Design ideas for a mid-sized traditional living room in Moscow with a library and green walls.
Living Room Design Photos with Green Walls
1
