Living Room Design Photos with a Stone Fireplace Surround
Refine by:
Budget
Sort by:Popular Today
1 - 20 of 97,612 photos
Item 1 of 2

Formal Living Dining with french oak parquetry and Marie Antoinette floor style reflected on the ceiling coffers, and a hand crafted travertine fire place mantel

A contemporary holiday home located on Victoria's Mornington Peninsula featuring rammed earth walls, timber lined ceilings and flagstone floors. This home incorporates strong, natural elements and the joinery throughout features custom, stained oak timber cabinetry and natural limestone benchtops. With a nod to the mid century modern era and a balance of natural, warm elements this home displays a uniquely Australian design style. This home is a cocoon like sanctuary for rejuvenation and relaxation with all the modern conveniences one could wish for thoughtfully integrated.

Contemporary open concept living room in Sydney with white walls, light hardwood floors, a ribbon fireplace, a stone fireplace surround, a wall-mounted tv and beige floor.

Beautiful all day, stunning by dusk, this luxurious Point Piper renovation is a quintessential ‘Sydney experience’.
An enclave of relaxed understated elegance, the art-filled living level flows seamlessly out to terraces surrounded by lush gardens.

Design ideas for a contemporary living room in Melbourne with white walls, light hardwood floors, a ribbon fireplace, a stone fireplace surround and brown floor.

Mid-sized contemporary open concept living room in Sydney with white walls, light hardwood floors, a standard fireplace, a stone fireplace surround and a wall-mounted tv.

A view from the dinning room through to the formal lounge
Traditional open concept living room in Sydney with white walls, dark hardwood floors, a stone fireplace surround and black floor.
Traditional open concept living room in Sydney with white walls, dark hardwood floors, a stone fireplace surround and black floor.
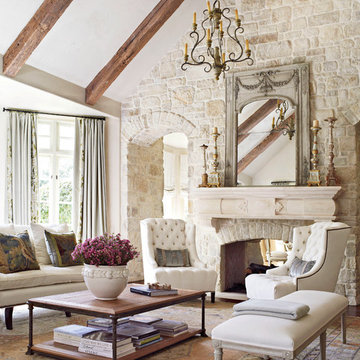
This is an example of an enclosed living room in Houston with beige walls, carpet, a standard fireplace, a stone fireplace surround and no tv.

Graced with character and a history, this grand merchant’s terrace was restored and expanded to suit the demands of a family of five.
This is an example of a large transitional living room in Sydney with blue walls, dark hardwood floors, a standard fireplace, a stone fireplace surround and no tv.
This is an example of a large transitional living room in Sydney with blue walls, dark hardwood floors, a standard fireplace, a stone fireplace surround and no tv.

Custom gas fireplace, stone cladding, sheer curtains
Contemporary formal open concept living room in Canberra - Queanbeyan with carpet, a standard fireplace, a stone fireplace surround, white walls, a freestanding tv and beige floor.
Contemporary formal open concept living room in Canberra - Queanbeyan with carpet, a standard fireplace, a stone fireplace surround, white walls, a freestanding tv and beige floor.
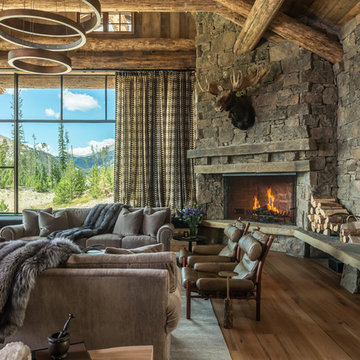
Large country formal open concept living room in Other with brown walls, medium hardwood floors, a corner fireplace, a stone fireplace surround, no tv and brown floor.
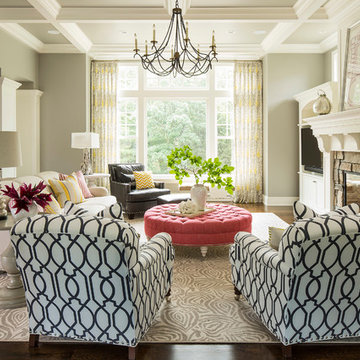
Martha O'Hara Interiors, Interior Design | L. Cramer Builders + Remodelers, Builder | Troy Thies, Photography | Shannon Gale, Photo Styling
Please Note: All “related,” “similar,” and “sponsored” products tagged or listed by Houzz are not actual products pictured. They have not been approved by Martha O’Hara Interiors nor any of the professionals credited. For information about our work, please contact design@oharainteriors.com.
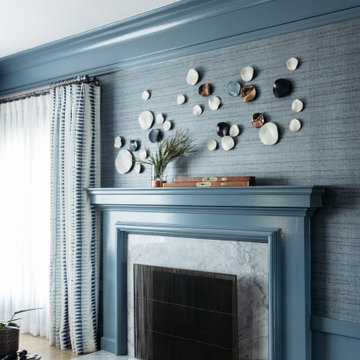
Photo: Nick Klein © 2022 Houzz
Large transitional open concept living room in San Francisco with a library, blue walls, light hardwood floors, a standard fireplace, a stone fireplace surround and beige floor.
Large transitional open concept living room in San Francisco with a library, blue walls, light hardwood floors, a standard fireplace, a stone fireplace surround and beige floor.

This warm and rustic home, set in the spacious Lakeview neighborhood, features incredible reclaimed wood accents from the vaulted ceiling beams connecting the great room and dining room to the wood mantel and other accents throughout.
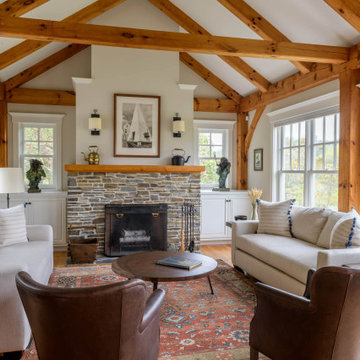
This is an example of a large transitional formal open concept living room in Burlington with a stone fireplace surround, beige walls, medium hardwood floors, a standard fireplace, no tv and brown floor.
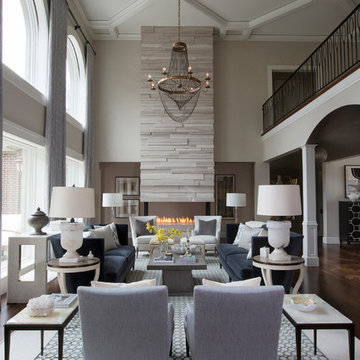
The two-story, stacked marble, open fireplace is the focal point of the formal living room. A geometric-design paneled ceiling can be illuminated in the evening.
Heidi Zeiger
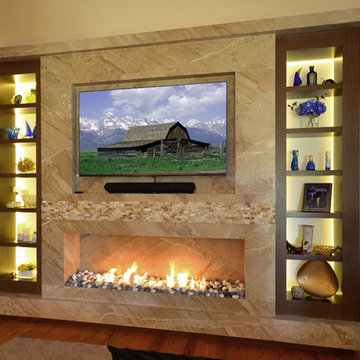
The completed project, with 75" TV, a 72" ethanol burning fireplace, marble slab facing with split-faced granite mantel. The flanking cabinets are 9' tall each, and are made of wenge veneer with dimmable LED backlighting behind frosted glass panels. a 6' tall person is at eye level with the bottom of the TV, which features a Sony 750 watt sound bar and wireless sub-woofer. Photo by Scot Trueblood, Paradise Aerial Imagery
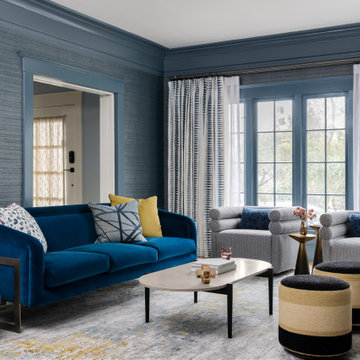
Large transitional open concept living room in San Francisco with blue walls, light hardwood floors, a standard fireplace, a stone fireplace surround and beige floor.

These clients came to my office looking for an architect who could design their "empty nest" home that would be the focus of their soon to be extended family. A place where the kids and grand kids would want to hang out: with a pool, open family room/ kitchen, garden; but also one-story so there wouldn't be any unnecessary stairs to climb. They wanted the design to feel like "old Pasadena" with the coziness and attention to detail that the era embraced. My sensibilities led me to recall the wonderful classic mansions of San Marino, so I designed a manor house clad in trim Bluestone with a steep French slate roof and clean white entry, eave and dormer moldings that would blend organically with the future hardscape plan and thoughtfully landscaped grounds.
The site was a deep, flat lot that had been half of the old Joan Crawford estate; the part that had an abandoned swimming pool and small cabana. I envisioned a pavilion filled with natural light set in a beautifully planted park with garden views from all sides. Having a one-story house allowed for tall and interesting shaped ceilings that carved into the sheer angles of the roof. The most private area of the house would be the central loggia with skylights ensconced in a deep woodwork lattice grid and would be reminiscent of the outdoor “Salas” found in early Californian homes. The family would soon gather there and enjoy warm afternoons and the wonderfully cool evening hours together.
Working with interior designer Jeffrey Hitchcock, we designed an open family room/kitchen with high dark wood beamed ceilings, dormer windows for daylight, custom raised panel cabinetry, granite counters and a textured glass tile splash. Natural light and gentle breezes flow through the many French doors and windows located to accommodate not only the garden views, but the prevailing sun and wind as well. The graceful living room features a dramatic vaulted white painted wood ceiling and grand fireplace flanked by generous double hung French windows and elegant drapery. A deeply cased opening draws one into the wainscot paneled dining room that is highlighted by hand painted scenic wallpaper and a barrel vaulted ceiling. The walnut paneled library opens up to reveal the waterfall feature in the back garden. Equally picturesque and restful is the view from the rotunda in the master bedroom suite.
Architect: Ward Jewell Architect, AIA
Interior Design: Jeffrey Hitchcock Enterprises
Contractor: Synergy General Contractors, Inc.
Landscape Design: LZ Design Group, Inc.
Photography: Laura Hull
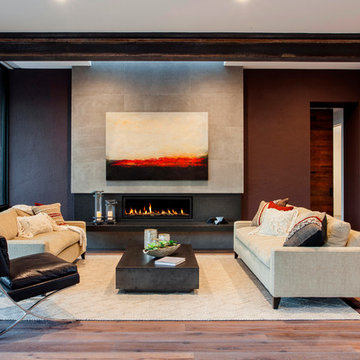
Modern Home Interiors and Exteriors, featuring clean lines, textures, colors and simple design with floor to ceiling windows. Hardwood, slate, and porcelain floors, all natural materials that give a sense of warmth throughout the spaces. Some homes have steel exposed beams and monolith concrete and galvanized steel walls to give a sense of weight and coolness in these very hot, sunny Southern California locations. Kitchens feature built in appliances, and glass backsplashes. Living rooms have contemporary style fireplaces and custom upholstery for the most comfort.
Bedroom headboards are upholstered, with most master bedrooms having modern wall fireplaces surounded by large porcelain tiles.
Project Locations: Ojai, Santa Barbara, Westlake, California. Projects designed by Maraya Interior Design. From their beautiful resort town of Ojai, they serve clients in Montecito, Hope Ranch, Malibu, Westlake and Calabasas, across the tri-county areas of Santa Barbara, Ventura and Los Angeles, south to Hidden Hills- north through Solvang and more.
Modern Ojai home designed by Maraya and Tim Droney
Patrick Price Photography.
Living Room Design Photos with a Stone Fireplace Surround
1