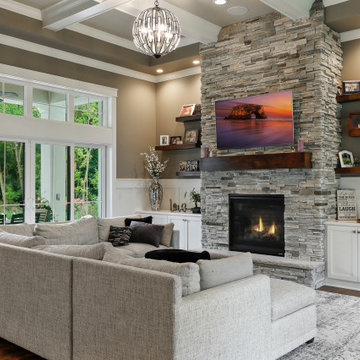Living Room Design Photos with Coffered
Refine by:
Budget
Sort by:Popular Today
21 - 40 of 3,654 photos
Item 1 of 2
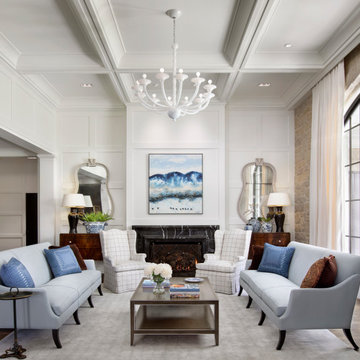
Paneled walls, Limestone accent wall, custom carved black honed marble fireplace, coffered ceiling
Design ideas for a traditional formal enclosed living room in Denver with white walls, medium hardwood floors, a standard fireplace, a stone fireplace surround, no tv, brown floor, coffered and panelled walls.
Design ideas for a traditional formal enclosed living room in Denver with white walls, medium hardwood floors, a standard fireplace, a stone fireplace surround, no tv, brown floor, coffered and panelled walls.
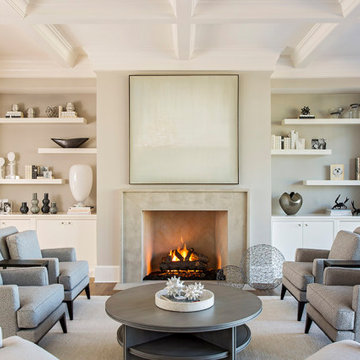
This is an example of a beach style formal living room in Charleston with grey walls, medium hardwood floors, a standard fireplace and coffered.

The task for this beautiful Hamilton East federation home was to create light-infused and timelessly sophisticated spaces for my client. This is proof in the success of choosing the right colour scheme, the use of mirrors and light-toned furniture, and allowing the beautiful features of the house to speak for themselves. Who doesn’t love the chandelier, ornate ceilings and picture rails?!

Detailed shot of updated living room with white natural stone full-wall fireplace, custom floating mantel, greige built-ins with inset doors and drawers, locally sourced artwork above the mantel, coffered ceiling and refinished hardwood floors in the Ballantyne Country Club neighborhood of Charlotte, NC

Inspiration for a large transitional formal enclosed living room in Surrey with carpet, a standard fireplace, a stone fireplace surround, a wall-mounted tv and coffered.

Inspiration for a mid-sized traditional open concept living room in Other with white walls, light hardwood floors, a standard fireplace, a stone fireplace surround, a wall-mounted tv and coffered.

Martha O'Hara Interiors, Interior Design & Photo Styling | Elevation Homes, Builder | Troy Thies, Photography | Murphy & Co Design, Architect |
Please Note: All “related,” “similar,” and “sponsored” products tagged or listed by Houzz are not actual products pictured. They have not been approved by Martha O’Hara Interiors nor any of the professionals credited. For information about our work, please contact design@oharainteriors.com.
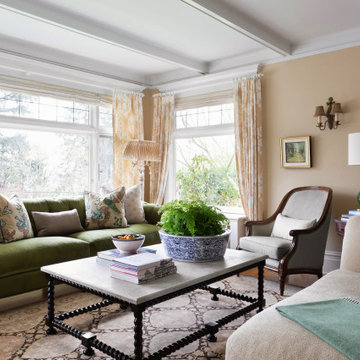
Photo of a mid-sized traditional formal enclosed living room in Seattle with yellow walls, light hardwood floors, a standard fireplace, a tile fireplace surround, no tv, coffered and wallpaper.
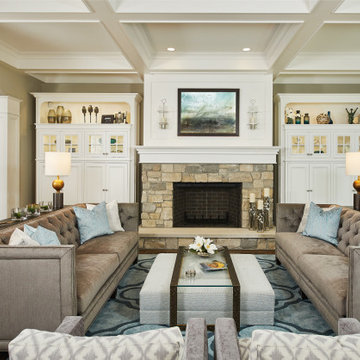
A comfortable living room with large furniture-style built-ins around the stone fireplace
Photo by Ashley Avila Photography
Photo of a mid-sized traditional open concept living room in Grand Rapids with beige walls, dark hardwood floors, a standard fireplace, a stone fireplace surround, no tv, brown floor and coffered.
Photo of a mid-sized traditional open concept living room in Grand Rapids with beige walls, dark hardwood floors, a standard fireplace, a stone fireplace surround, no tv, brown floor and coffered.
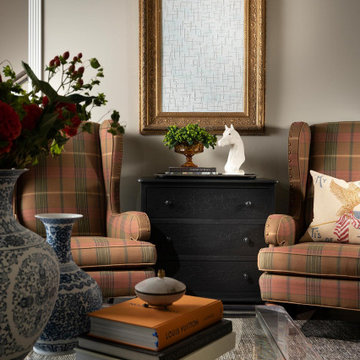
Design ideas for a large traditional formal enclosed living room in Other with coffered.
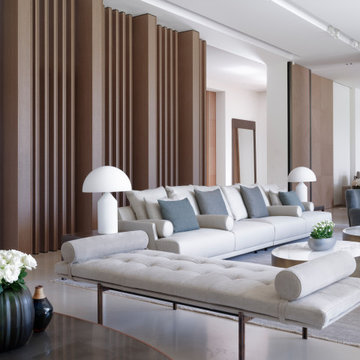
The Formal Living Room is elegant and quiet in its design.
Expansive contemporary formal open concept living room with white walls, limestone floors, a two-sided fireplace, a metal fireplace surround, beige floor and coffered.
Expansive contemporary formal open concept living room with white walls, limestone floors, a two-sided fireplace, a metal fireplace surround, beige floor and coffered.
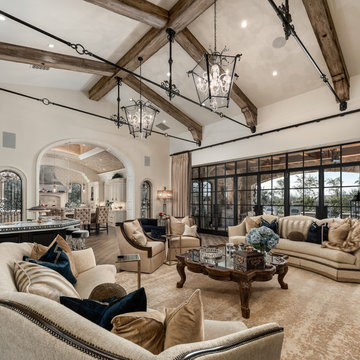
We love this living room featuring exposed beams, double doors and wood floors!
Photo of an expansive open concept living room in Phoenix with a home bar, white walls, medium hardwood floors, a standard fireplace, a stone fireplace surround, a wall-mounted tv, brown floor, coffered and panelled walls.
Photo of an expansive open concept living room in Phoenix with a home bar, white walls, medium hardwood floors, a standard fireplace, a stone fireplace surround, a wall-mounted tv, brown floor, coffered and panelled walls.

We offer a wide variety of coffered ceilings, custom made in different styles and finishes to fit any space and taste.
For more projects visit our website wlkitchenandhome.com
.
.
.
#cofferedceiling #customceiling #ceilingdesign #classicaldesign #traditionalhome #crown #finishcarpentry #finishcarpenter #exposedbeams #woodwork #carvedceiling #paneling #custombuilt #custombuilder #kitchenceiling #library #custombar #barceiling #livingroomideas #interiordesigner #newjerseydesigner #millwork #carpentry #whiteceiling #whitewoodwork #carved #carving #ornament #librarydecor #architectural_ornamentation

We updated this century-old iconic Edwardian San Francisco home to meet the homeowners' modern-day requirements while still retaining the original charm and architecture. The color palette was earthy and warm to play nicely with the warm wood tones found in the original wood floors, trim, doors and casework.

Great Room
Photo of a large modern formal open concept living room in Austin with white walls, porcelain floors, a tile fireplace surround, a wall-mounted tv, white floor, coffered and wallpaper.
Photo of a large modern formal open concept living room in Austin with white walls, porcelain floors, a tile fireplace surround, a wall-mounted tv, white floor, coffered and wallpaper.

A welcoming living room off the front foyer is anchored by a stone fireplace in a custom blend for the home owner. A limestone mantle and hearth provide great perching spaces for the homeowners and accessories. All furniture was custom designed by Lenox House Design for the Home Owners. The clock is antique and was a wedding gift from the wife's father. It was made in Excelsior, MN.
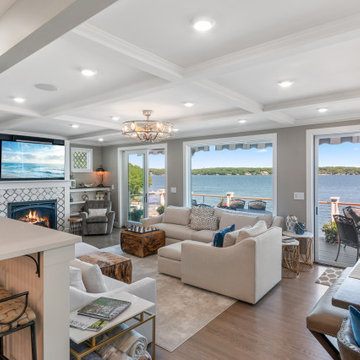
Practically every aspect of this home was worked on by the time we completed remodeling this Geneva lakefront property. We added an addition on top of the house in order to make space for a lofted bunk room and bathroom with tiled shower, which allowed additional accommodations for visiting guests. This house also boasts five beautiful bedrooms including the redesigned master bedroom on the second level.
The main floor has an open concept floor plan that allows our clients and their guests to see the lake from the moment they walk in the door. It is comprised of a large gourmet kitchen, living room, and home bar area, which share white and gray color tones that provide added brightness to the space. The level is finished with laminated vinyl plank flooring to add a classic feel with modern technology.
When looking at the exterior of the house, the results are evident at a single glance. We changed the siding from yellow to gray, which gave the home a modern, classy feel. The deck was also redone with composite wood decking and cable railings. This completed the classic lake feel our clients were hoping for. When the project was completed, we were thrilled with the results!
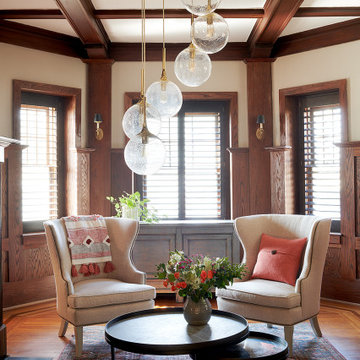
The original wood paneling and coffered ceiling in the living room was gorgeous, but the hero of the room was the brass and glass light fixture that the previous owner installed. We created a seating area around it with comfy chairs perfectly placed for conversation. Being eco-minded in our approach, we love to re-use items whenever possible. The nesting tables and pale blue storage cabinet are from our client’s previous home, which we also had the privilege to decorate. We supplemented these existing pieces with a new rug, pillow and throw blanket to infuse the space with personality and link the colors of the room together.
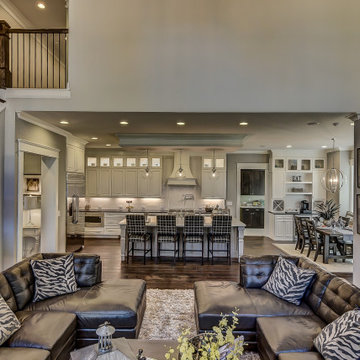
An expansive two-story living room in Charlotte with oak floors, a gas fireplace, two-story windows, and a coffered ceiling.
This is an example of an expansive transitional open concept living room in Charlotte with beige walls, medium hardwood floors, a standard fireplace, a brick fireplace surround and coffered.
This is an example of an expansive transitional open concept living room in Charlotte with beige walls, medium hardwood floors, a standard fireplace, a brick fireplace surround and coffered.
Living Room Design Photos with Coffered
2
