Living Room Design Photos with Dark Hardwood Floors
Refine by:
Budget
Sort by:Popular Today
281 - 300 of 86,200 photos
Item 1 of 4
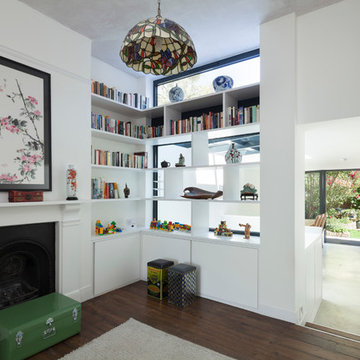
Matt Clayton
This is an example of an eclectic open concept living room in London with a library, white walls, dark hardwood floors and a standard fireplace.
This is an example of an eclectic open concept living room in London with a library, white walls, dark hardwood floors and a standard fireplace.
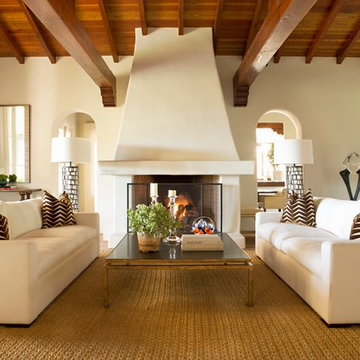
Photo of a mediterranean living room in Portland with beige walls, dark hardwood floors and a standard fireplace.
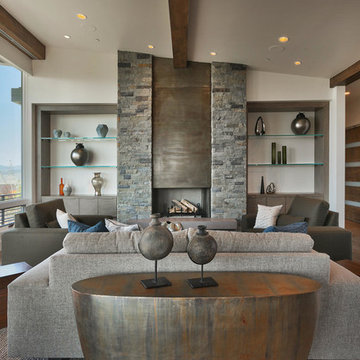
Inspiration for a mid-sized contemporary formal open concept living room in Salt Lake City with beige walls, dark hardwood floors, a ribbon fireplace, no tv and a stone fireplace surround.
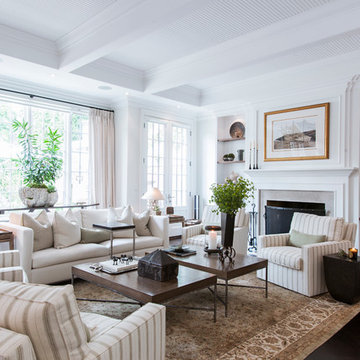
Design ideas for a large traditional formal open concept living room in Toronto with dark hardwood floors, a built-in media wall, white walls, a standard fireplace, a tile fireplace surround and brown floor.
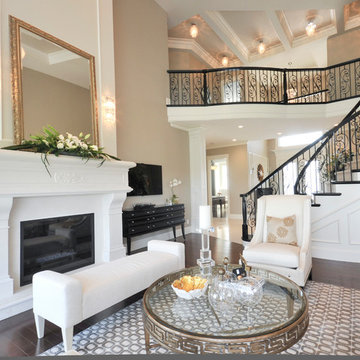
Photo of a large traditional open concept living room in Edmonton with beige walls, a standard fireplace, a wall-mounted tv, a music area, dark hardwood floors and a wood fireplace surround.
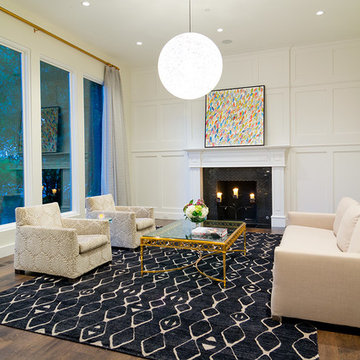
Inspiration for a large contemporary formal enclosed living room in Dallas with white walls, a standard fireplace, a tile fireplace surround, no tv, dark hardwood floors and brown floor.
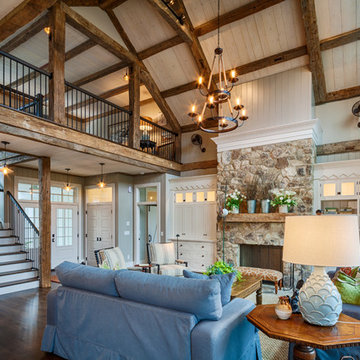
This 3200 square foot home features a maintenance free exterior of LP Smartside, corrugated aluminum roofing, and native prairie landscaping. The design of the structure is intended to mimic the architectural lines of classic farm buildings. The outdoor living areas are as important to this home as the interior spaces; covered and exposed porches, field stone patios and an enclosed screen porch all offer expansive views of the surrounding meadow and tree line.
The home’s interior combines rustic timbers and soaring spaces which would have traditionally been reserved for the barn and outbuildings, with classic finishes customarily found in the family homestead. Walls of windows and cathedral ceilings invite the outdoors in. Locally sourced reclaimed posts and beams, wide plank white oak flooring and a Door County fieldstone fireplace juxtapose with classic white cabinetry and millwork, tongue and groove wainscoting and a color palate of softened paint hues, tiles and fabrics to create a completely unique Door County homestead.
Mitch Wise Design, Inc.
Richard Steinberger Photography
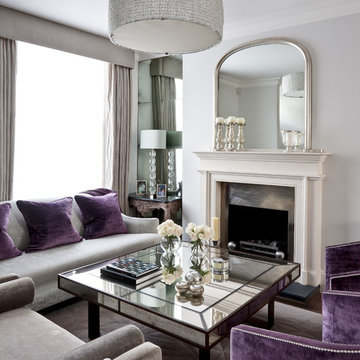
Kensington Drawing Room, with purple swivel club chairs and antique mirror coffee table. Mirror panels in the alcoves are medium antiqued. The silver accessories maintain the neutral scheme with accents of deep purple.
For all interior design and product information, please contact us at info@gzid.co.uk
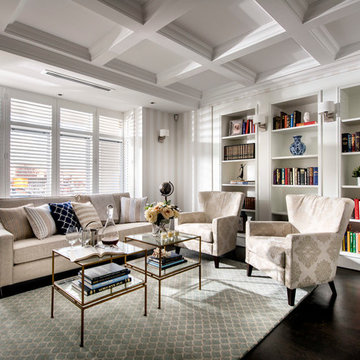
Mid-sized traditional enclosed living room in Perth with a library, multi-coloured walls and dark hardwood floors.
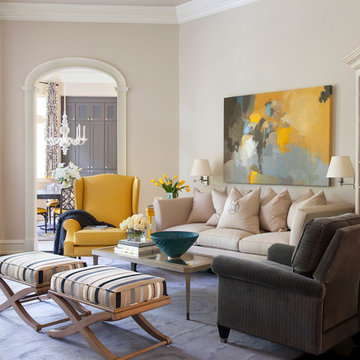
Photography - Nancy Nolan
Drapery fabric is F. Schumacher.
Photo of a large transitional enclosed living room in Little Rock with beige walls, dark hardwood floors and a built-in media wall.
Photo of a large transitional enclosed living room in Little Rock with beige walls, dark hardwood floors and a built-in media wall.
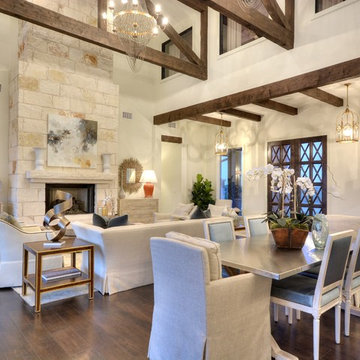
Hand-stressed wood beams and native stone fireplace add both drama and warmth to the great room.
Inspiration for a transitional formal open concept living room in Austin with white walls, dark hardwood floors, a standard fireplace, a stone fireplace surround and no tv.
Inspiration for a transitional formal open concept living room in Austin with white walls, dark hardwood floors, a standard fireplace, a stone fireplace surround and no tv.
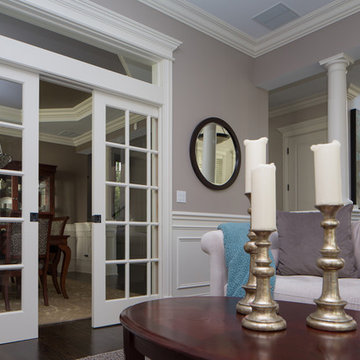
A transitional style living room with white wainscoting throughout, large vase with modern stick branches for decor, curtains / blinds, crown moulding millwork, art painting, pattern fabric chair, dark Hardwood Floors, simple, elegant rug and Classic Custom Hide Away Double Pocket Doors.
Custom Home Builder and General Contractor for this Home:
Leinster Construction, Inc., Chicago, IL
www.leinsterconstruction.com
Miller + Miller Architectural Photography
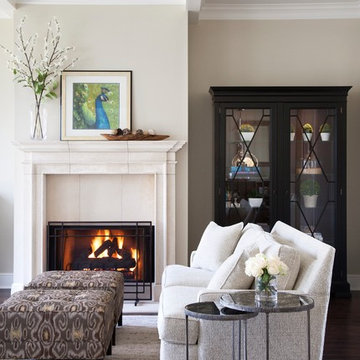
This is an example of a large traditional formal open concept living room in Austin with beige walls, dark hardwood floors, a standard fireplace, a stone fireplace surround, no tv and brown floor.
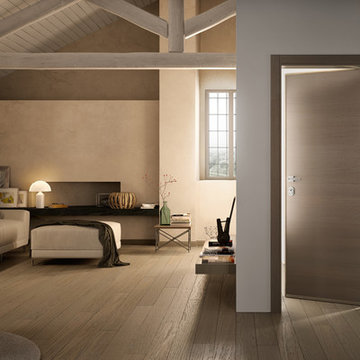
Security door with Gabilia 1L mod. Smooth Clay Grey Oak panels, exterior side (6 mm panel)view.
Clay Grey Oak parquet floor. Garofoli Clay Grey Oak and Wenge Oak shelves. |
Porta blindata con Gabilia mod. 1L con pannello 6mm grigio creta. Parquet rovere grigio creata. Mensola Garofoli rovere grigio creta e rovere wengé.
Credits: Garofoli Group
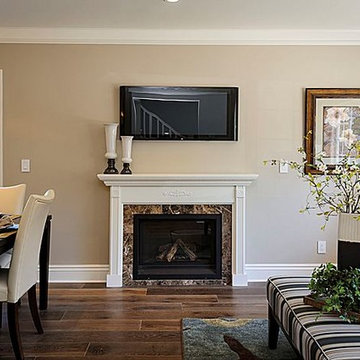
Mid-sized traditional open concept living room in San Francisco with beige walls, dark hardwood floors, a standard fireplace, a stone fireplace surround and a wall-mounted tv.
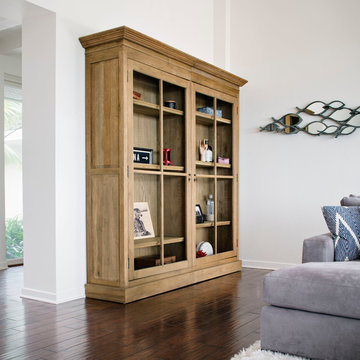
This darling young family of four recently moved to a beautiful home over looking La Jolla Shores. They wanted a home that represented their simple and sophisticated style that would still function as a livable space for their children. We incorporated a subtle nautical concept to blend with the location and dramatic color and texture contrasts to show off the architecture.
Photo cred: Chipper Hatter: www.chipperhatter.com
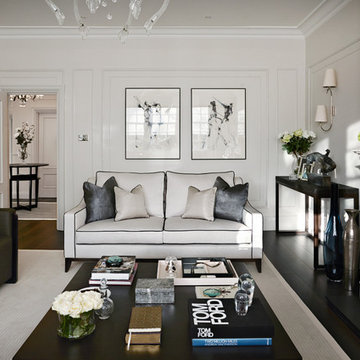
Photo of a contemporary formal living room in London with white walls, dark hardwood floors and a wall-mounted tv.
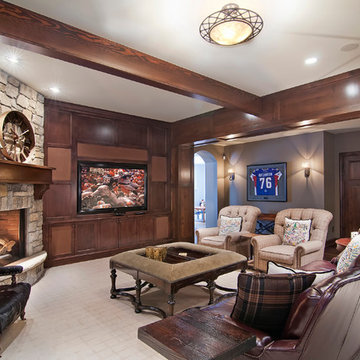
Dean Riedel of 360Vip Photography
Traditional living room in Minneapolis with brown walls, a corner fireplace, a stone fireplace surround and dark hardwood floors.
Traditional living room in Minneapolis with brown walls, a corner fireplace, a stone fireplace surround and dark hardwood floors.
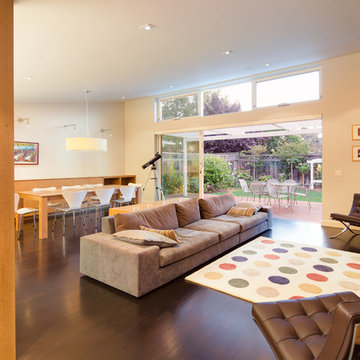
Large sliding glass door opens onto an attached deck to maximize indoor-outdoor living.
Photographer: Tyler Chartier
Design ideas for a mid-sized midcentury open concept living room in San Francisco with white walls, dark hardwood floors, a ribbon fireplace, a tile fireplace surround and a built-in media wall.
Design ideas for a mid-sized midcentury open concept living room in San Francisco with white walls, dark hardwood floors, a ribbon fireplace, a tile fireplace surround and a built-in media wall.
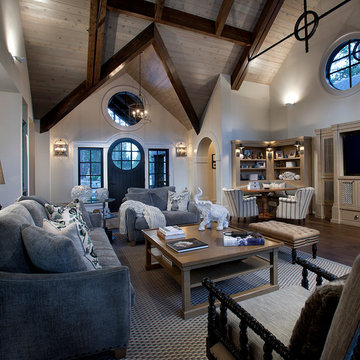
Perfect space for a family to get away from city life. Greatroom with game table and plenty of comfortable seating.
Photo of a country open concept living room in Sacramento with white walls, dark hardwood floors and a built-in media wall.
Photo of a country open concept living room in Sacramento with white walls, dark hardwood floors and a built-in media wall.
Living Room Design Photos with Dark Hardwood Floors
15