Living Room Design Photos with Dark Hardwood Floors
Refine by:
Budget
Sort by:Popular Today
221 - 240 of 86,151 photos
Item 1 of 4
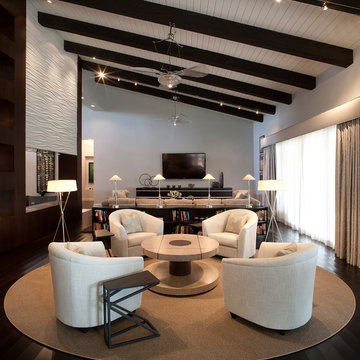
Interior Designer Scottsdale, AZ - Southwest Contemporary
Large contemporary open concept living room in Phoenix with grey walls, a wall-mounted tv, a home bar and dark hardwood floors.
Large contemporary open concept living room in Phoenix with grey walls, a wall-mounted tv, a home bar and dark hardwood floors.
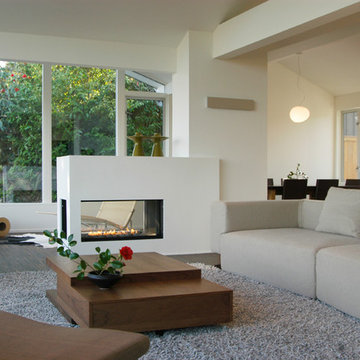
Photo of a modern open concept living room in Seattle with white walls, dark hardwood floors and a two-sided fireplace.
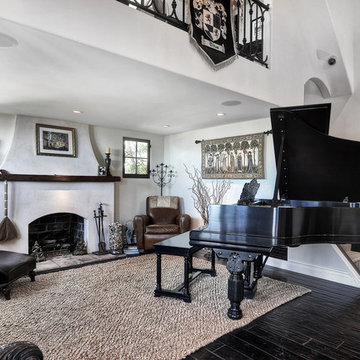
Mid-sized mediterranean open concept living room in Orange County with white walls, dark hardwood floors, a two-sided fireplace, a concrete fireplace surround and brown floor.
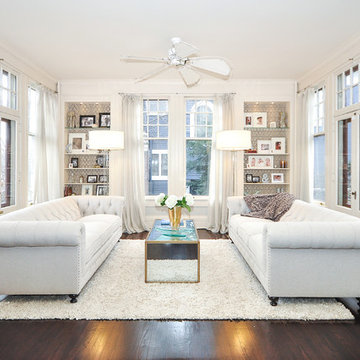
Katie Mueller
This is an example of a transitional living room in Minneapolis with white walls and dark hardwood floors.
This is an example of a transitional living room in Minneapolis with white walls and dark hardwood floors.
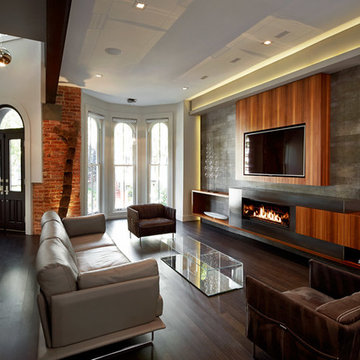
Paul Burk
This is an example of a contemporary open concept living room in DC Metro with white walls, dark hardwood floors, a ribbon fireplace, a metal fireplace surround and a wall-mounted tv.
This is an example of a contemporary open concept living room in DC Metro with white walls, dark hardwood floors, a ribbon fireplace, a metal fireplace surround and a wall-mounted tv.
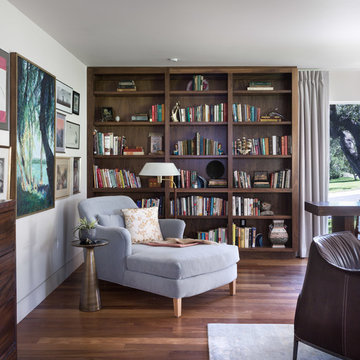
The new library room has several areas for one to enjoy. Including this cozy corner with chair and vintage reading lamp. Photo by Whit Preston.
Photo of a large contemporary living room in Austin with a library, white walls, dark hardwood floors, a standard fireplace and a brick fireplace surround.
Photo of a large contemporary living room in Austin with a library, white walls, dark hardwood floors, a standard fireplace and a brick fireplace surround.
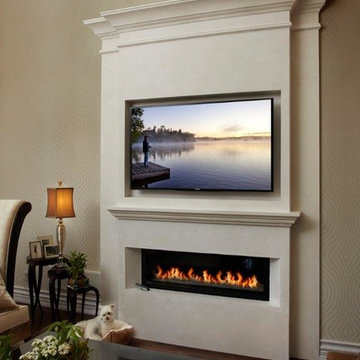
"custom fireplace mantel"
"custom fireplace overmantel"
"omega cast stone mantel"
"omega cast stone fireplace mantle" "fireplace design idea" Mantel. Fireplace. Omega. Mantel Design.
"custom cast stone mantel"
"linear fireplace mantle"
"linear cast stone fireplace mantel"
"linear fireplace design"
"linear fireplace overmantle"
"fireplace surround"
"carved fireplace mantle"
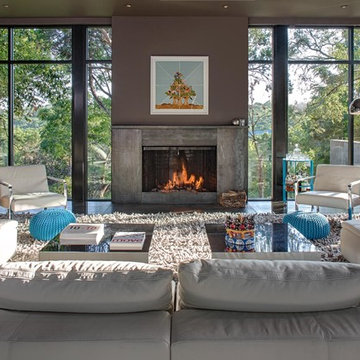
Large contemporary open concept living room in Austin with grey walls, dark hardwood floors, a standard fireplace and a concrete fireplace surround.
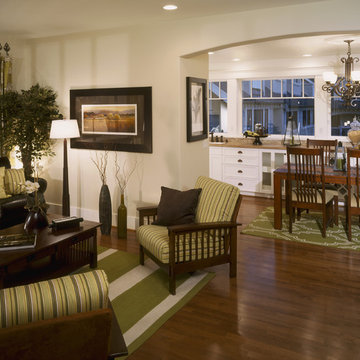
This is an example of a small arts and crafts formal open concept living room in Santa Barbara with beige walls, dark hardwood floors, no fireplace and no tv.
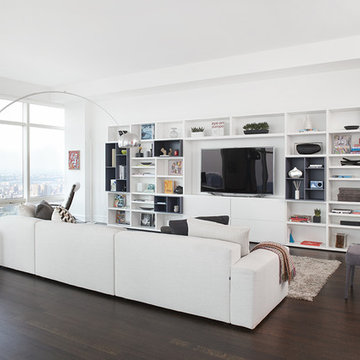
Inspiration for a large modern open concept living room in Other with white walls, a built-in media wall, dark hardwood floors, no fireplace and brown floor.
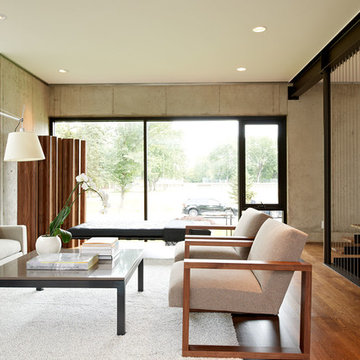
Living room.
Photo:Chad Holder
Inspiration for a mid-sized modern formal enclosed living room in Minneapolis with dark hardwood floors, white walls, no fireplace and no tv.
Inspiration for a mid-sized modern formal enclosed living room in Minneapolis with dark hardwood floors, white walls, no fireplace and no tv.
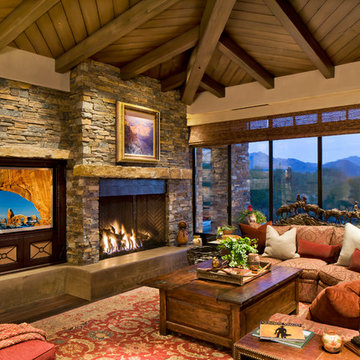
Contemporary living room with built-in media center, stone fireplace, and dark hardwood floors.
Architect: Urban Design Associates
Builder: Manship Builders
Interior Designer: Billi Springer
Photographer: Thompson Photographic
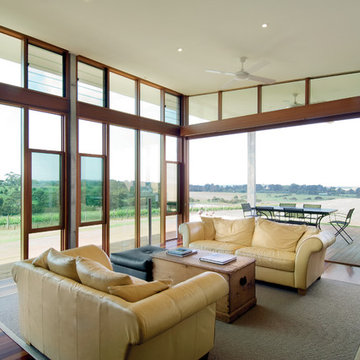
The living room, with flexible furniture arrangements and a concertina window wall leading to the outdoor living deck. Photo by Emma Cross
Inspiration for a large modern open concept living room in Melbourne with dark hardwood floors.
Inspiration for a large modern open concept living room in Melbourne with dark hardwood floors.
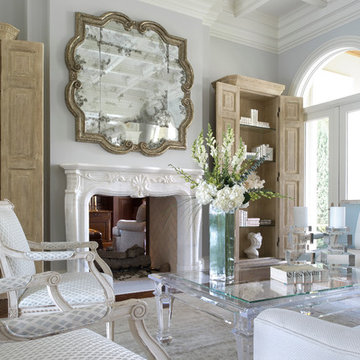
stephen allen photography
Expansive traditional formal enclosed living room in Miami with a two-sided fireplace, a stone fireplace surround, grey walls and dark hardwood floors.
Expansive traditional formal enclosed living room in Miami with a two-sided fireplace, a stone fireplace surround, grey walls and dark hardwood floors.
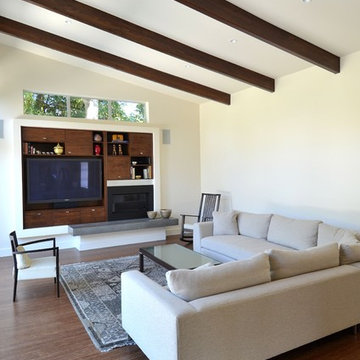
Carole Whitacre Photography
This is an example of a large midcentury formal open concept living room in San Francisco with white walls, dark hardwood floors, no fireplace, a built-in media wall and brown floor.
This is an example of a large midcentury formal open concept living room in San Francisco with white walls, dark hardwood floors, no fireplace, a built-in media wall and brown floor.
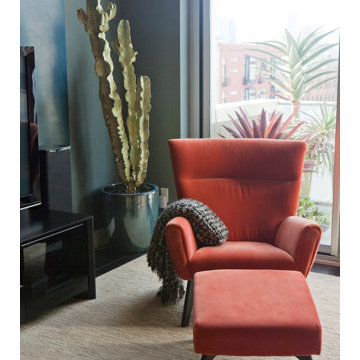
EURYDICE THOMAS http://www.eurydicegalka.com/
Photo of a mid-sized modern open concept living room in San Francisco with dark hardwood floors, a freestanding tv, blue walls and no fireplace.
Photo of a mid-sized modern open concept living room in San Francisco with dark hardwood floors, a freestanding tv, blue walls and no fireplace.
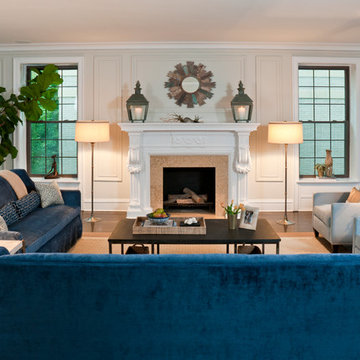
One LARGE room that serves multiple purposes.
Inspiration for an expansive eclectic open concept living room in Chicago with beige walls, a standard fireplace, dark hardwood floors and a tile fireplace surround.
Inspiration for an expansive eclectic open concept living room in Chicago with beige walls, a standard fireplace, dark hardwood floors and a tile fireplace surround.
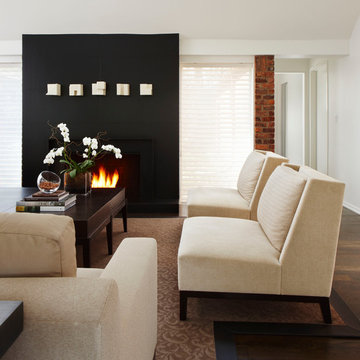
Inspiration for a contemporary living room in Detroit with white walls and dark hardwood floors.
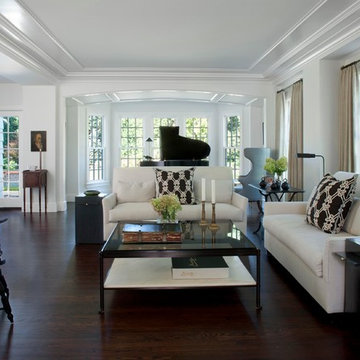
The home is roughly 80 years old and had a strong character to start our design from. The home had been added onto and updated several times previously so we stripped back most of these areas in order to get back to the original house before proceeding. The addition started around the Kitchen, updating and re-organizing this space making a beautiful, simply elegant space that makes a strong statement with its barrel vault ceiling. We opened up the rest of the family living area to the kitchen and pool patio areas, making this space flow considerably better than the original house. The remainder of the house, including attic areas, was updated to be in similar character and style of the new kitchen and living areas. Additional baths were added as well as rooms for future finishing. We added a new attached garage with a covered drive that leads to rear facing garage doors. The addition spaces (including the new garage) also include a full basement underneath for future finishing – this basement connects underground to the original homes basement providing one continuous space. New balconies extend the home’s interior to the quiet, well groomed exterior. The homes additions make this project’s end result look as if it all could have been built in the 1930’s.
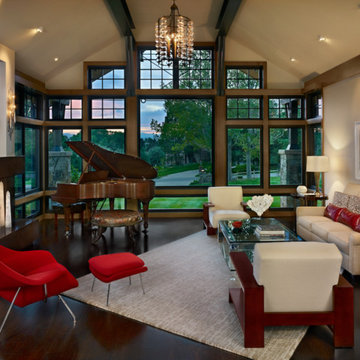
This elegant expression of a modern Colorado style home combines a rustic regional exterior with a refined contemporary interior. The client's private art collection is embraced by a combination of modern steel trusses, stonework and traditional timber beams. Generous expanses of glass allow for view corridors of the mountains to the west, open space wetlands towards the south and the adjacent horse pasture on the east.
Builder: Cadre General Contractors
http://www.cadregc.com
Interior Design: Comstock Design
http://comstockdesign.com
Photograph: Ron Ruscio Photography
http://ronrusciophotography.com/
Living Room Design Photos with Dark Hardwood Floors
12