Living Room Design Photos with Dark Hardwood Floors
Refine by:
Budget
Sort by:Popular Today
141 - 160 of 86,136 photos
Item 1 of 4
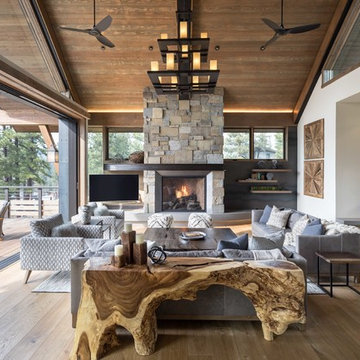
Photo of a country living room in San Francisco with white walls, dark hardwood floors, a standard fireplace, a stone fireplace surround, a freestanding tv and brown floor.
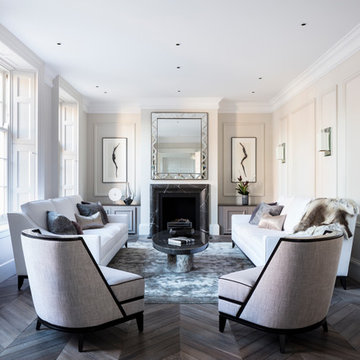
Formal Living Room...no kids zone!
Inspiration for a mid-sized contemporary formal enclosed living room in London with dark hardwood floors, a stone fireplace surround, beige walls, a standard fireplace and no tv.
Inspiration for a mid-sized contemporary formal enclosed living room in London with dark hardwood floors, a stone fireplace surround, beige walls, a standard fireplace and no tv.
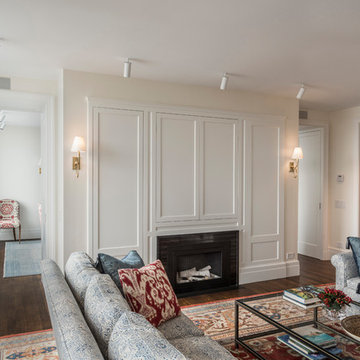
Combining three units in this large apartment overlooking Central Park, Weil Friedman created separate, yet connected Living and Dining Rooms in a central location. Custom millwork conceals a TV above a Hearth Cabinet firebox. A column is cleverly concealed on the right, while a storage cabinet is located to the left of the fireplace. Large framed openings between rooms incorporate closets and a dry bar.
photo by Josh Nefsky
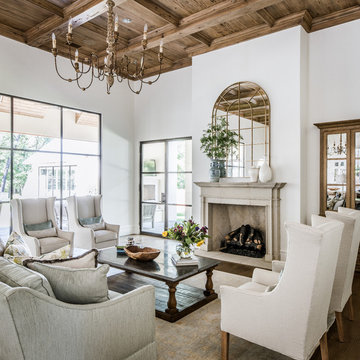
Open concept living room in Dallas with white walls, dark hardwood floors and a standard fireplace.
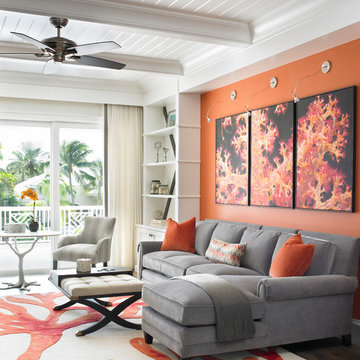
Photo of a transitional open concept living room in Miami with orange walls and dark hardwood floors.
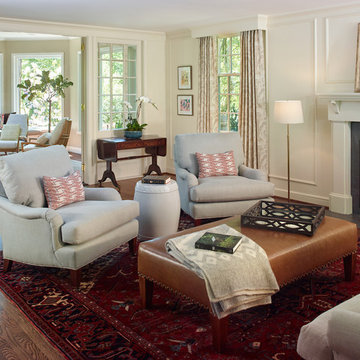
The Living Room furnishings include custom window treatments, Lee Industries arm chairs and sofa, an antique Persian carpet, and a custom leather ottoman. The paint color is Sherwin Williams Antique White.
Project by Portland interior design studio Jenni Leasia Interior Design. Also serving Lake Oswego, West Linn, Vancouver, Sherwood, Camas, Oregon City, Beaverton, and the whole of Greater Portland.
For more about Jenni Leasia Interior Design, click here: https://www.jennileasiadesign.com/
To learn more about this project, click here:
https://www.jennileasiadesign.com/crystal-springs
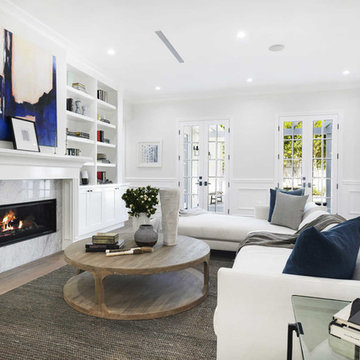
This home was fully remodeled with a cape cod feel including the interior, exterior, driveway, backyard and pool. We added beautiful moulding and wainscoting throughout and finished the home with chrome and black finishes. Our floor plan design opened up a ton of space in the master en suite for a stunning bath/shower combo, entryway, kitchen, and laundry room. We also converted the pool shed to a billiard room and wet bar.
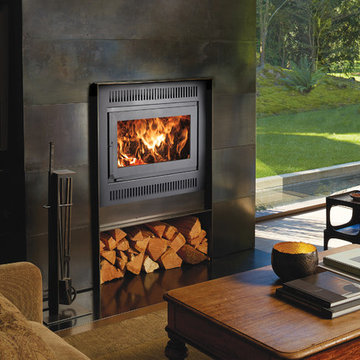
Design ideas for a mid-sized modern formal enclosed living room in Other with beige walls, dark hardwood floors, a standard fireplace, a metal fireplace surround, no tv and brown floor.
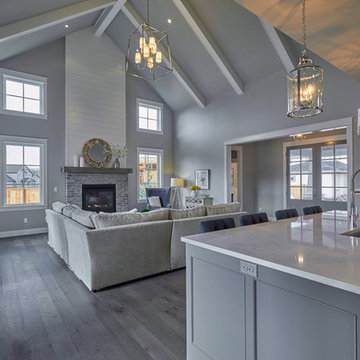
DC Fine Homes Inc.
Mid-sized arts and crafts open concept living room in Portland with grey walls, dark hardwood floors, a standard fireplace, a stone fireplace surround, no tv and grey floor.
Mid-sized arts and crafts open concept living room in Portland with grey walls, dark hardwood floors, a standard fireplace, a stone fireplace surround, no tv and grey floor.
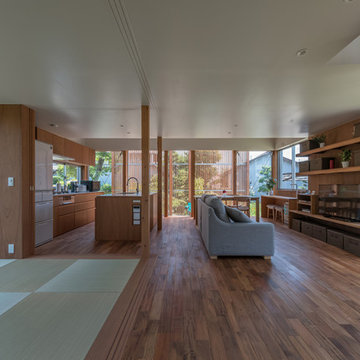
写真:谷川ヒロシ
Design ideas for an asian open concept living room in Nagoya with brown walls, a freestanding tv, brown floor and dark hardwood floors.
Design ideas for an asian open concept living room in Nagoya with brown walls, a freestanding tv, brown floor and dark hardwood floors.
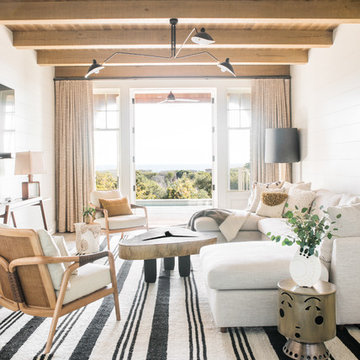
Design ideas for a beach style living room in Charleston with white walls, dark hardwood floors, a wall-mounted tv and brown floor.
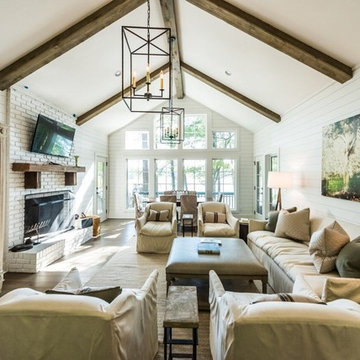
Design ideas for a mid-sized country formal open concept living room in Atlanta with white walls, a standard fireplace, a brick fireplace surround, a wall-mounted tv, brown floor and dark hardwood floors.
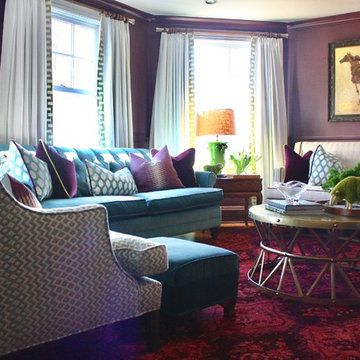
A color-saturated family-friendly living room. Walls in Farrow & Ball's Brinjal, a rich eggplant that is punctuated by pops of deep aqua velvet. Custom-upholstered furniture and loads of custom throw pillows. A round hammered brass cocktail table anchors the space. Bright citron-green accents add a lively pop. Loads of layers in this richly colored living space make this a cozy, inviting place for the whole family.
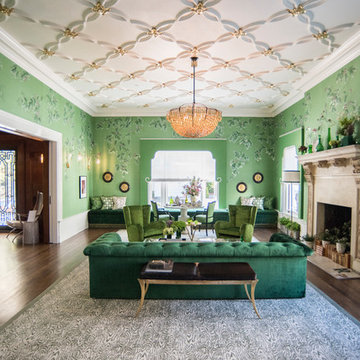
Julia Sperling
Eclectic formal enclosed living room in Seattle with green walls, dark hardwood floors, a standard fireplace and a stone fireplace surround.
Eclectic formal enclosed living room in Seattle with green walls, dark hardwood floors, a standard fireplace and a stone fireplace surround.
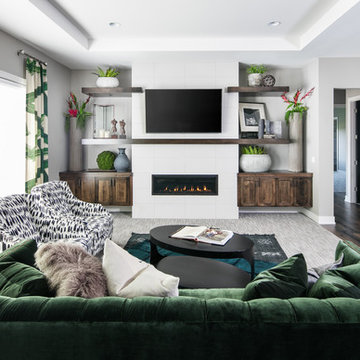
Inspiration for a transitional living room in Omaha with grey walls, dark hardwood floors, a ribbon fireplace, a tile fireplace surround and brown floor.
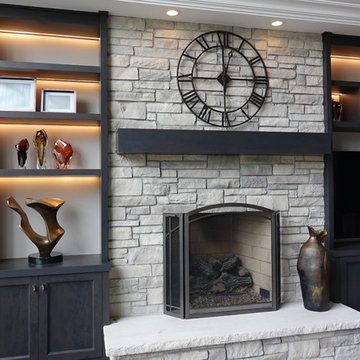
For a sophisticated, yet elegant look, consider our Ledge stone Style Stone (also referred to as a ledge stone or drystack (dry stack stone veneer). These stones are longer and more narrow than our cobble stone. There is a lot of relief (depth and character of the stone).
See more of our Ledge Stone Veneer here: https://northstarstone.biz/stone-fireplace-design-galleries/ledgestone-fireplace-picture-gallery/
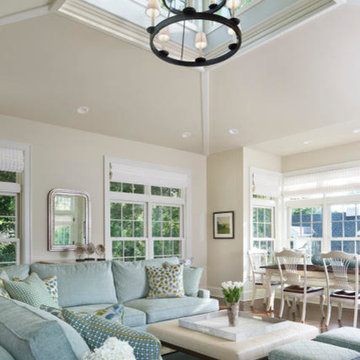
Photo of a large transitional open concept living room in Detroit with grey walls, dark hardwood floors, a standard fireplace, a tile fireplace surround, a wall-mounted tv and brown floor.
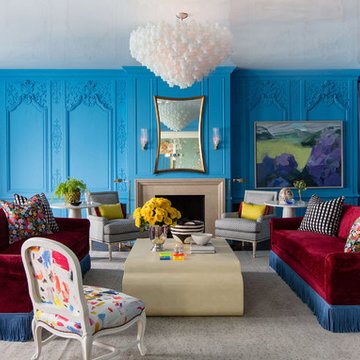
Josh Thornton
Photo of a large eclectic formal living room in Chicago with blue walls, dark hardwood floors, a standard fireplace, a stone fireplace surround and no tv.
Photo of a large eclectic formal living room in Chicago with blue walls, dark hardwood floors, a standard fireplace, a stone fireplace surround and no tv.
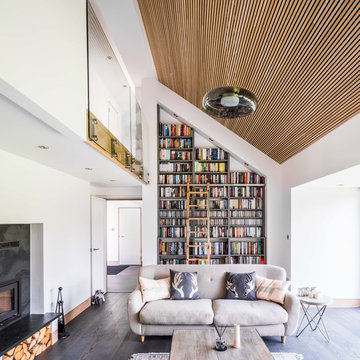
Kitchen Designed by Sustainable Kitchens at www.houzz.co.uk/pro/sustainablekitchens
Photography by Charlie O'Beirne at Lukonic.com
Photo of a scandinavian open concept living room in Oxfordshire with a library, white walls, dark hardwood floors, a ribbon fireplace and brown floor.
Photo of a scandinavian open concept living room in Oxfordshire with a library, white walls, dark hardwood floors, a ribbon fireplace and brown floor.
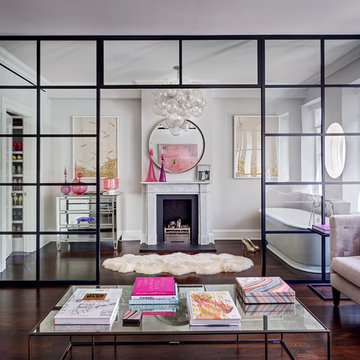
This is an example of an eclectic living room in New York with grey walls, dark hardwood floors, a standard fireplace and brown floor.
Living Room Design Photos with Dark Hardwood Floors
8