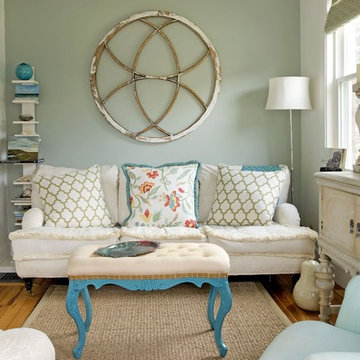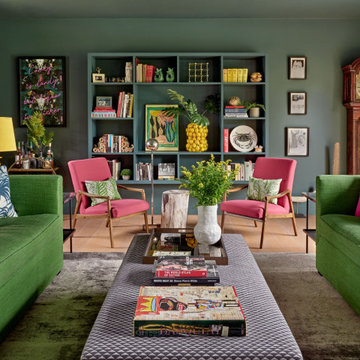Living Room Design Photos with Green Walls
Refine by:
Budget
Sort by:Popular Today
1 - 20 of 11,874 photos
Item 1 of 2

Photo of a mid-sized eclectic enclosed living room in Sydney with a library, green walls, medium hardwood floors, a standard fireplace, a corner tv and brown floor.

First impression count as you enter this custom-built Horizon Homes property at Kellyville. The home opens into a stylish entryway, with soaring double height ceilings.
It’s often said that the kitchen is the heart of the home. And that’s literally true with this home. With the kitchen in the centre of the ground floor, this home provides ample formal and informal living spaces on the ground floor.
At the rear of the house, a rumpus room, living room and dining room overlooking a large alfresco kitchen and dining area make this house the perfect entertainer. It’s functional, too, with a butler’s pantry, and laundry (with outdoor access) leading off the kitchen. There’s also a mudroom – with bespoke joinery – next to the garage.
Upstairs is a mezzanine office area and four bedrooms, including a luxurious main suite with dressing room, ensuite and private balcony.
Outdoor areas were important to the owners of this knockdown rebuild. While the house is large at almost 454m2, it fills only half the block. That means there’s a generous backyard.
A central courtyard provides further outdoor space. Of course, this courtyard – as well as being a gorgeous focal point – has the added advantage of bringing light into the centre of the house.

Living room with fireplace
Inspiration for a large contemporary open concept living room in Sydney with green walls, dark hardwood floors and a tile fireplace surround.
Inspiration for a large contemporary open concept living room in Sydney with green walls, dark hardwood floors and a tile fireplace surround.
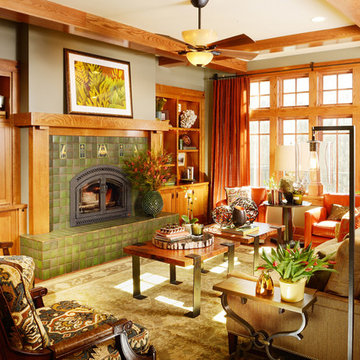
This newly built Old Mission style home gave little in concessions in regards to historical accuracies. To create a usable space for the family, Obelisk Home provided finish work and furnishings but in needed to keep with the feeling of the home. The coffee tables bunched together allow flexibility and hard surfaces for the girls to play games on. New paint in historical sage, window treatments in crushed velvet with hand-forged rods, leather swivel chairs to allow “bird watching” and conversation, clean lined sofa, rug and classic carved chairs in a heavy tapestry to bring out the love of the American Indian style and tradition.
Original Artwork by Jane Troup
Photos by Jeremy Mason McGraw
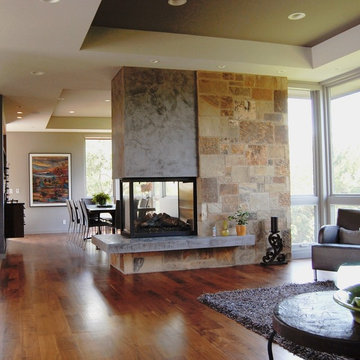
photo by Audrey Rothers
Inspiration for a mid-sized contemporary open concept living room in Kansas City with green walls, medium hardwood floors, a two-sided fireplace and a stone fireplace surround.
Inspiration for a mid-sized contemporary open concept living room in Kansas City with green walls, medium hardwood floors, a two-sided fireplace and a stone fireplace surround.
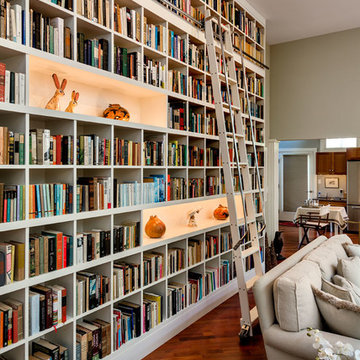
Inspiration for a contemporary living room in Burlington with a library, green walls and medium hardwood floors.
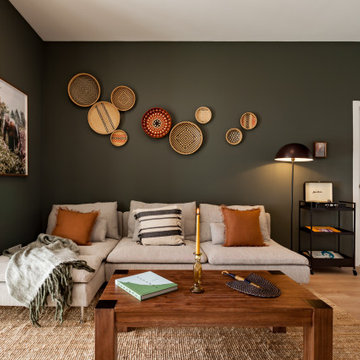
Inspiration for a tropical living room in Barcelona with green walls, medium hardwood floors and brown floor.
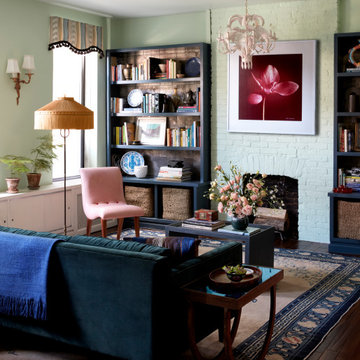
As featured in New York Magazine's Curbed and Brownstoner's weekly design column: New York based interior designer Tara McCauley designed the Park Slope, Brooklyn home of a young woman working in tech who has traveled the world and wanted to incorporate sentimental finds from her travels with a mix of colorful antique and vintage furnishings.

Inspiration for a mid-sized traditional formal living room in London with green walls, dark hardwood floors, a standard fireplace, a stone fireplace surround and brown floor.
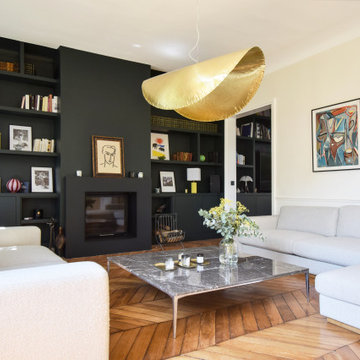
Le sentiment de luminosité de ce vaste séjour est accentué par ces grands canapés Bolia sans pied de couleurs clairs, dont l’ensemble reste dans la continuité de ce projet : sobre et élégant.
Le pan de mur, peint en vert foncé, habillé d’une bibliothèque sur mesure, fait écho au salon jouxtant ce séjour et contraste parfaitement avec la clarté de celui-ci. L’intégration de la cheminée encastrée à cette bibliothèque conserve cette cohérence harmonieuse, en fusionnant avec le décor.
Suspension signée Gervasoni, qui vient s’inscrire dans la pièce en créant un jeu de lumière.

Inspiration for a large contemporary open concept living room in Paris with green walls, light hardwood floors, a standard fireplace, a stone fireplace surround, a wall-mounted tv, brown floor and decorative wall panelling.
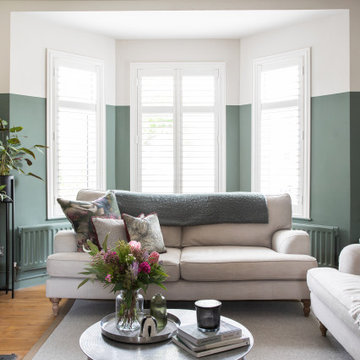
Lovely shot of the contrast paint tones with the shutters, used to create an open and airy room.
Design ideas for a mid-sized traditional living room in Belfast with green walls, medium hardwood floors, a standard fireplace, a wood fireplace surround and a built-in media wall.
Design ideas for a mid-sized traditional living room in Belfast with green walls, medium hardwood floors, a standard fireplace, a wood fireplace surround and a built-in media wall.

Design ideas for a large eclectic open concept living room in Kent with green walls, medium hardwood floors, a standard fireplace, a stone fireplace surround, a built-in media wall and brown floor.

Design ideas for a mid-sized contemporary open concept living room in Detroit with green walls, vinyl floors, no fireplace, a wall-mounted tv, brown floor and panelled walls.
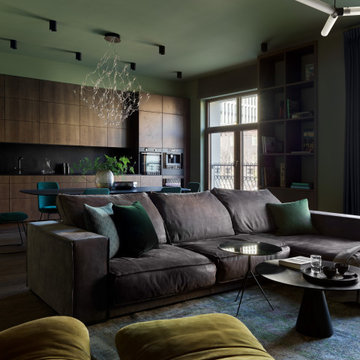
This is an example of a large contemporary open concept living room in Moscow with green walls, dark hardwood floors, a wall-mounted tv and brown floor.

This large family home in Brockley had incredible proportions & beautiful period details, which the owners lovingly restored and which we used as the focus of the redecoration. A mix of muted colours & traditional shapes contrast with bolder deep blues, black, mid-century furniture & contemporary patterns.
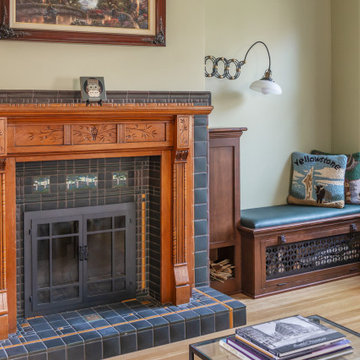
Photo by Tina Witherspoon.
This is an example of a mid-sized arts and crafts living room in Seattle with light hardwood floors, a wood fireplace surround, green walls and a standard fireplace.
This is an example of a mid-sized arts and crafts living room in Seattle with light hardwood floors, a wood fireplace surround, green walls and a standard fireplace.
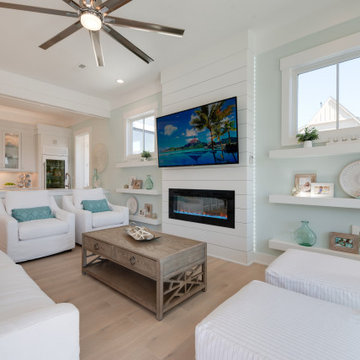
Inspiration for a large beach style open concept living room in Other with green walls, light hardwood floors, a ribbon fireplace, a wall-mounted tv, grey floor and planked wall panelling.
Living Room Design Photos with Green Walls
1
