Living Room Design Photos with Wallpaper
Refine by:
Budget
Sort by:Popular Today
141 - 160 of 3,682 photos
Item 1 of 2
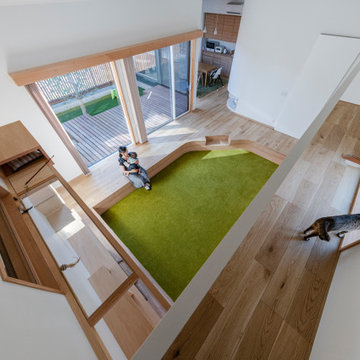
DK、廊下より一段下がったピットリビング。赤ちゃんや猫が汚しても部分的に取り外して洗えるタイルカーペットを採用。子供がが小さいうちはあえて大きな家具は置かずみんなでゴロゴロ。
Mid-sized scandinavian open concept living room in Other with white walls, carpet, a wall-mounted tv, green floor, wallpaper and wallpaper.
Mid-sized scandinavian open concept living room in Other with white walls, carpet, a wall-mounted tv, green floor, wallpaper and wallpaper.
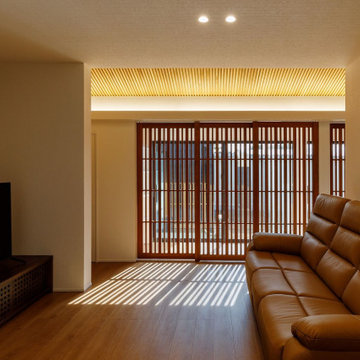
リビングルームは一番奥に有りダイニングキッチンの奥に有ります。またリビングルームは主寝室と直接繋がっていて廊下を介しないでそのまま移動できます。格子越しの柔らかく優しい光が室内を明るくしてくれます。
This is an example of a mid-sized formal enclosed living room in Osaka with white walls, painted wood floors, a freestanding tv, brown floor, wallpaper and wallpaper.
This is an example of a mid-sized formal enclosed living room in Osaka with white walls, painted wood floors, a freestanding tv, brown floor, wallpaper and wallpaper.
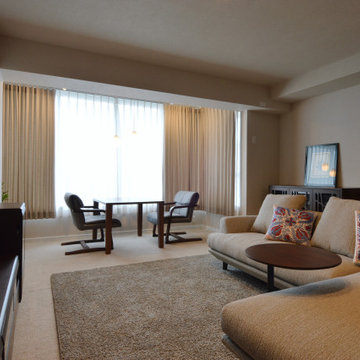
Photo of a mid-sized modern open concept living room in Tokyo with beige walls, carpet, no fireplace, a freestanding tv, beige floor and wallpaper.
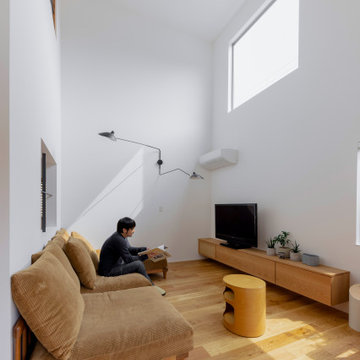
Design ideas for a small scandinavian enclosed living room in Other with a library, white walls, medium hardwood floors, no fireplace, a freestanding tv, beige floor, wallpaper and wallpaper.
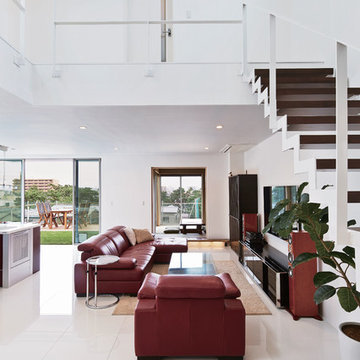
リビングからの吹き抜け、大開口サッシを開けるとそこには広いウッドデッキ。SE構法で実現するモダンな間取りの住宅
Photo of a large modern open concept living room in Other with white walls, ceramic floors, no fireplace, a wall-mounted tv, white floor, wallpaper and wallpaper.
Photo of a large modern open concept living room in Other with white walls, ceramic floors, no fireplace, a wall-mounted tv, white floor, wallpaper and wallpaper.
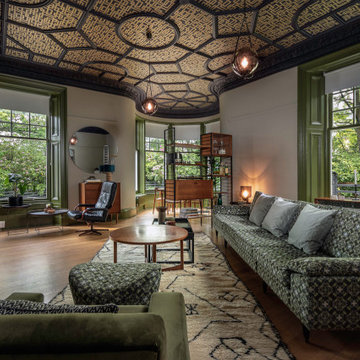
Wall Colour |
Woodwork Colour | Bancha, Farrow & Ball
Ceiling Wallpaper | Enigma BP5509, Farrow & Ball
Ceiling border | Paean Black, Farrow & Ball
Accessories | www.iamnomad.co.uk
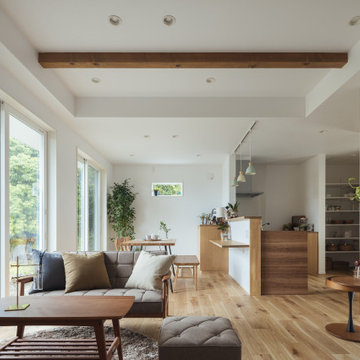
35坪の4人暮らし家族。
丁度良い広さで住みやすい大きさ。
美味しいご飯を食べた後は、家族みんなで
くつろぎタイム。
Design ideas for a mid-sized open concept living room in Other with white walls, light hardwood floors, a freestanding tv, beige floor, wallpaper and wallpaper.
Design ideas for a mid-sized open concept living room in Other with white walls, light hardwood floors, a freestanding tv, beige floor, wallpaper and wallpaper.

Photo of a large transitional open concept living room in Detroit with beige walls, light hardwood floors, a standard fireplace, a wood fireplace surround, brown floor and wallpaper.
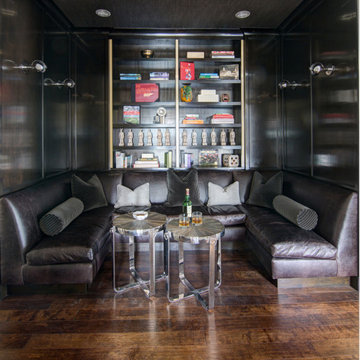
A large walk in storage closet converted into a home bar lounge seating area, complete with a built in u-shaped banquette, wood paneled walls, built in bookcase and mood lighting.
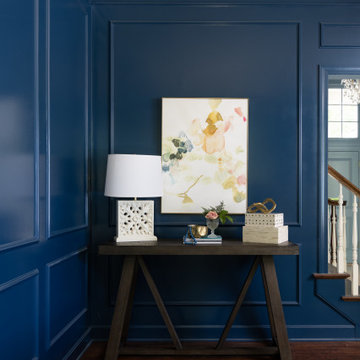
Inspiration for a transitional formal enclosed living room in Kansas City with blue walls, dark hardwood floors, a standard fireplace, a tile fireplace surround, no tv, brown floor, wallpaper and decorative wall panelling.
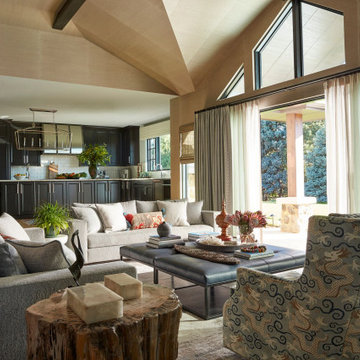
This living room features simple, white sofas that contrast with the Asian-inspired fabric covering the chairs. Pops of blue can be found in the chairs, coffee table, and floor-to-ceiling shelf.
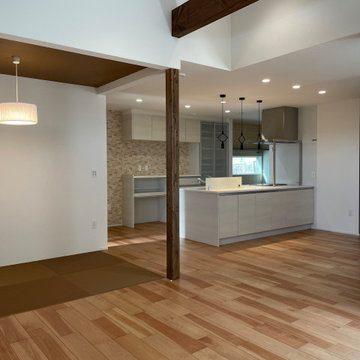
Inspiration for a mid-sized formal open concept living room in Other with white walls, plywood floors, a freestanding tv, brown floor, wallpaper and wallpaper.
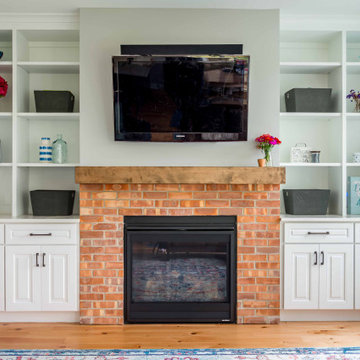
This is an example of a mid-sized country open concept living room in Chicago with white walls, light hardwood floors, a standard fireplace, a brick fireplace surround, a wall-mounted tv, brown floor, wallpaper and wallpaper.
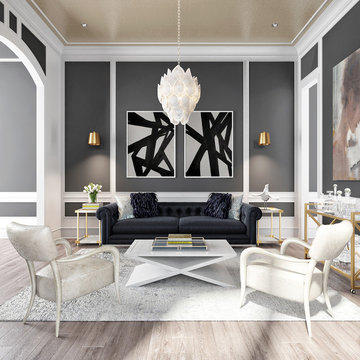
We connected with our client for this project via Instagram. He had this beautiful study with wainscoting details and beautiful millwork already in place, so we were immediately excited! The ask was for a magazine-ready look, something very textural with dark colors and high drama.
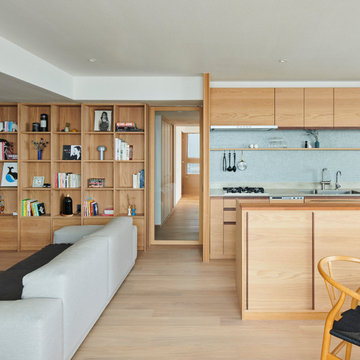
Design ideas for a mid-sized open concept living room in Osaka with a home bar, white walls, light hardwood floors, no fireplace, a wall-mounted tv, beige floor, wallpaper and wallpaper.
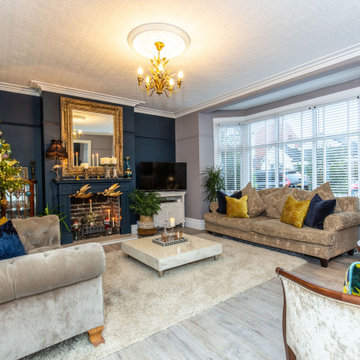
Inspiration for a mid-sized traditional enclosed living room in Sussex with blue walls and wallpaper.
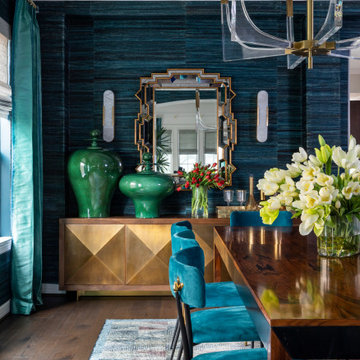
We started we a dated living space from the early 2000's. Our client loves color and wanted to go bold. We started removing old 12x12 ceramic tiles and replace them with hardwood flooring. We added wall paneling in the living room to give the space more architectural significance and bring the tall ceiling to human scale. Custom draperies were added for color on the walls. In the dining room we added a banana bark wallpaper on the walls and a patterned grasscloth on the ceiling.
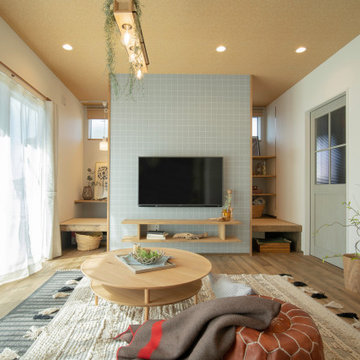
シンプルでナチュラルってフツウ?でもやっぱり一番居心地がよい。ほんのり落ち着いた癒しの時間をつくり出す、北欧ビターなお家。
This is an example of a scandinavian living room in Other with white walls, a wall-mounted tv, wallpaper and wallpaper.
This is an example of a scandinavian living room in Other with white walls, a wall-mounted tv, wallpaper and wallpaper.
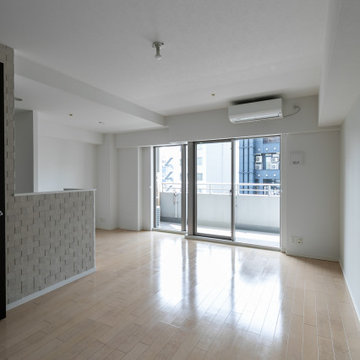
自然光が差し込む明るいリビング。
棚の側面にアクセントでエコカラットを使用しています。
Photo of a modern open concept living room in Tokyo with white walls, white floor, wallpaper and wallpaper.
Photo of a modern open concept living room in Tokyo with white walls, white floor, wallpaper and wallpaper.
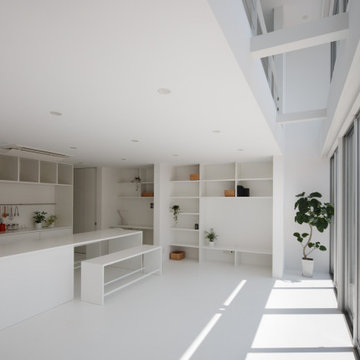
リビングダイニングキッチン。内部は白を基調とした空間。壁面収納があり、TV置き、一部家事スペースも備えている。
This is an example of a modern living room in Other with white walls, vinyl floors, a freestanding tv, white floor, wallpaper and wallpaper.
This is an example of a modern living room in Other with white walls, vinyl floors, a freestanding tv, white floor, wallpaper and wallpaper.
Living Room Design Photos with Wallpaper
8