Living Room Design Photos with Wallpaper
Refine by:
Budget
Sort by:Popular Today
161 - 180 of 3,682 photos
Item 1 of 2
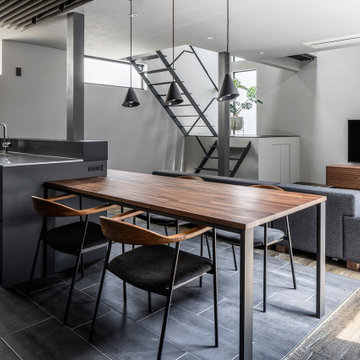
Design ideas for a mid-sized modern open concept living room in Tokyo with a music area, grey walls, dark hardwood floors, no fireplace, a wall-mounted tv, grey floor, wallpaper and wallpaper.

写真撮影:繁田 諭
Photo of a mid-sized open concept living room in Other with beige walls, medium hardwood floors, beige floor, wallpaper and wallpaper.
Photo of a mid-sized open concept living room in Other with beige walls, medium hardwood floors, beige floor, wallpaper and wallpaper.
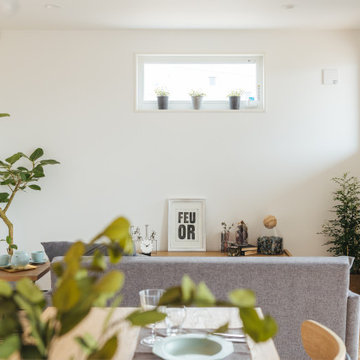
スッキリとしたリビング。内装は白の壁紙で全体を明るい雰囲気にしています。
Design ideas for a mid-sized modern open concept living room in Other with white walls, light hardwood floors, a freestanding tv, beige floor, wallpaper and wallpaper.
Design ideas for a mid-sized modern open concept living room in Other with white walls, light hardwood floors, a freestanding tv, beige floor, wallpaper and wallpaper.
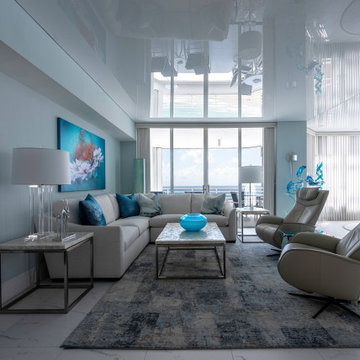
We chose High Gloss stretch ceilings for this seafront property!
Inspiration for a mid-sized contemporary open concept living room in Miami with blue walls, ceramic floors, no tv, grey floor and wallpaper.
Inspiration for a mid-sized contemporary open concept living room in Miami with blue walls, ceramic floors, no tv, grey floor and wallpaper.
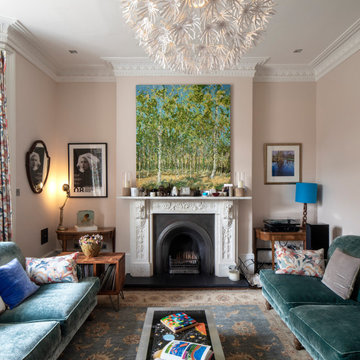
This is an example of a mid-sized eclectic formal enclosed living room with dark hardwood floors, a standard fireplace, no tv, a stone fireplace surround, beige floor, wallpaper and pink walls.
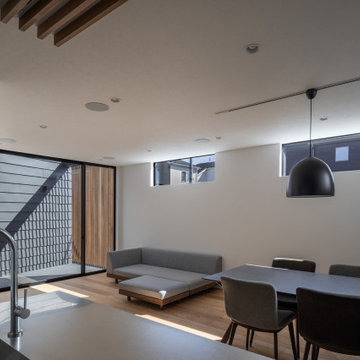
Design ideas for a mid-sized modern open concept living room in Other with white walls, ceramic floors, no fireplace, grey floor, wallpaper, wallpaper, a music area and a wall-mounted tv.
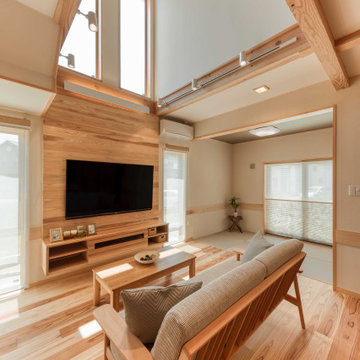
Photo of a large open concept living room in Other with brown walls, light hardwood floors, a wall-mounted tv, brown floor, wallpaper and wallpaper.
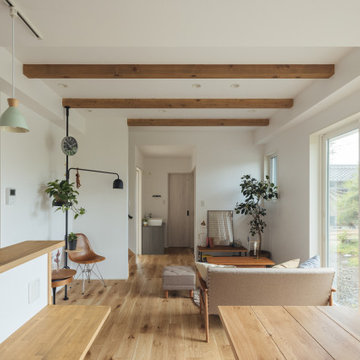
35坪の4人暮らし家族。
丁度良い広さで住みやすい大きさ。
美味しいご飯を食べた後は、家族みんなで
くつろぎタイム。
Inspiration for a mid-sized open concept living room in Other with white walls, light hardwood floors, a freestanding tv, beige floor, wallpaper and wallpaper.
Inspiration for a mid-sized open concept living room in Other with white walls, light hardwood floors, a freestanding tv, beige floor, wallpaper and wallpaper.
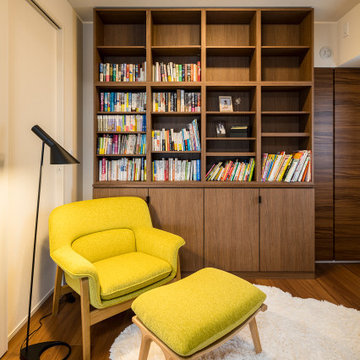
リビングに接する部屋は本棚を造作してライブラリーに。ラウンジチェアとスタンドライトでゆったりと読書を楽しめます。
Photo of a mid-sized scandinavian open concept living room in Tokyo with white walls, medium hardwood floors, no fireplace, a freestanding tv, wallpaper and wallpaper.
Photo of a mid-sized scandinavian open concept living room in Tokyo with white walls, medium hardwood floors, no fireplace, a freestanding tv, wallpaper and wallpaper.
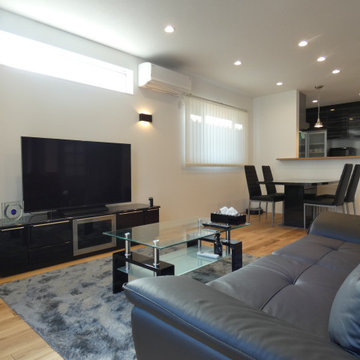
Inspiration for a mid-sized industrial open concept living room in Other with white walls, light hardwood floors, no fireplace, a freestanding tv, beige floor, wallpaper and wallpaper.
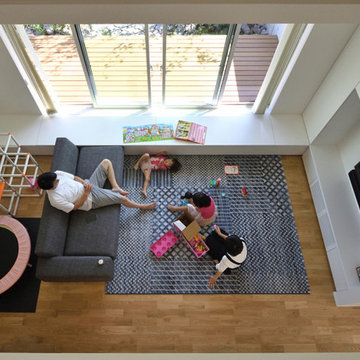
東郷の家(新城市)リビングです。
This is an example of a mid-sized modern open concept living room in Other with white walls, medium hardwood floors, no fireplace, a wall-mounted tv, wallpaper and wallpaper.
This is an example of a mid-sized modern open concept living room in Other with white walls, medium hardwood floors, no fireplace, a wall-mounted tv, wallpaper and wallpaper.
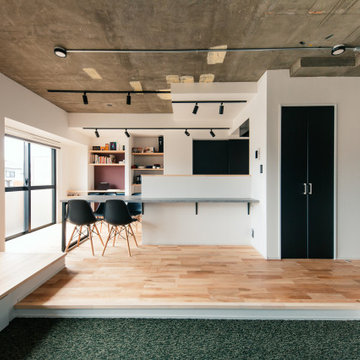
間仕切り壁によって空間を分けず、床のレベルを変えることで用途を明確にしました。
コンクリート剥き出しの天井が空間にいいアクセントになっています
Inspiration for a mid-sized industrial open concept living room in Nagoya with beige walls, light hardwood floors, a wall-mounted tv and wallpaper.
Inspiration for a mid-sized industrial open concept living room in Nagoya with beige walls, light hardwood floors, a wall-mounted tv and wallpaper.
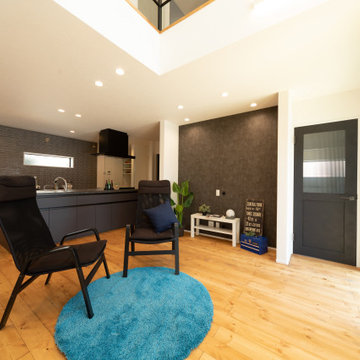
約22帖のリビングには広い吹き抜け空間があります。そこから見える内窓やスチール手摺の階段、2階ホールが素敵です。
Inspiration for an industrial open concept living room in Kobe with white walls, medium hardwood floors, a wall-mounted tv, brown floor, wallpaper and wallpaper.
Inspiration for an industrial open concept living room in Kobe with white walls, medium hardwood floors, a wall-mounted tv, brown floor, wallpaper and wallpaper.
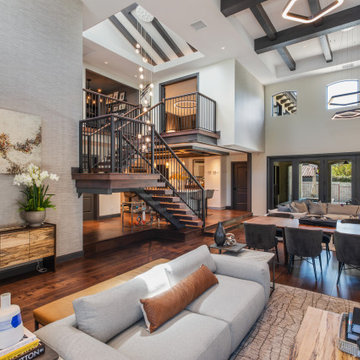
Living room.
JL Interiors is a LA-based creative/diverse firm that specializes in residential interiors. JL Interiors empowers homeowners to design their dream home that they can be proud of! The design isn’t just about making things beautiful; it’s also about making things work beautifully. Contact us for a free consultation Hello@JLinteriors.design _ 310.390.6849_ www.JLinteriors.design
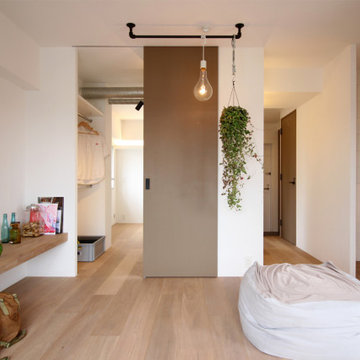
リビング
Inspiration for a small modern formal open concept living room in Tokyo Suburbs with light hardwood floors, beige floor, wallpaper, white walls and no fireplace.
Inspiration for a small modern formal open concept living room in Tokyo Suburbs with light hardwood floors, beige floor, wallpaper, white walls and no fireplace.
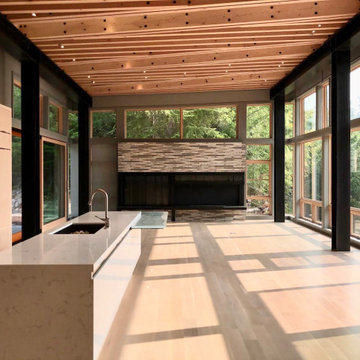
a living/dining/kitchen flooded with natural light
Photo of a mid-sized modern open concept living room in Seattle with brown walls, a standard fireplace, a brick fireplace surround, a concealed tv and wallpaper.
Photo of a mid-sized modern open concept living room in Seattle with brown walls, a standard fireplace, a brick fireplace surround, a concealed tv and wallpaper.
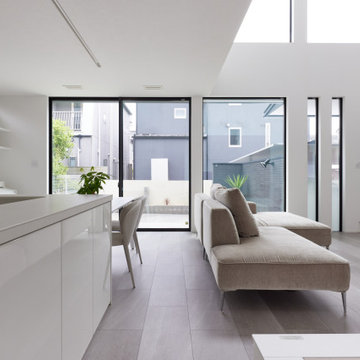
Photo of a large modern open concept living room in Other with white walls, vinyl floors, a wall-mounted tv, grey floor, wallpaper and wallpaper.
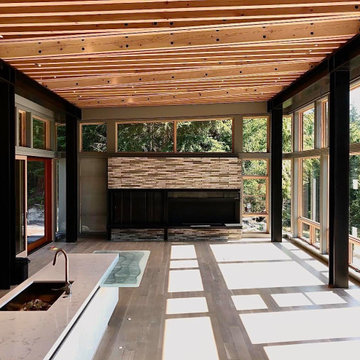
a living/dining/kitchen flooded with natural light
Inspiration for a mid-sized modern open concept living room in Seattle with brown walls, a standard fireplace, a brick fireplace surround, a concealed tv and wallpaper.
Inspiration for a mid-sized modern open concept living room in Seattle with brown walls, a standard fireplace, a brick fireplace surround, a concealed tv and wallpaper.
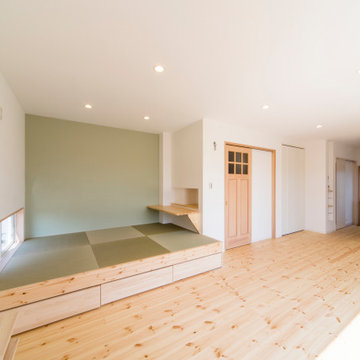
パイン材の床と建具が木の香を放ち、気持ちの良いLDKになりました。
Large mediterranean open concept living room in Other with white walls, light hardwood floors, beige floor, wallpaper and wallpaper.
Large mediterranean open concept living room in Other with white walls, light hardwood floors, beige floor, wallpaper and wallpaper.
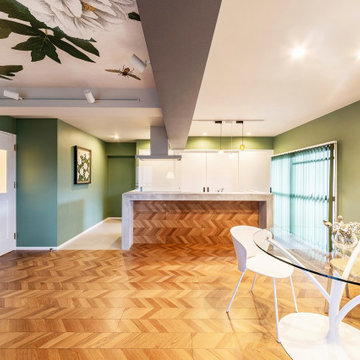
福岡県北九州市の『OLDGEAR』が手掛ける『Artctuary® アートクチュアリ』プロジェクト。空間の為に描き下ろされた“限定絵画”と、その絵画で製作した“オリジナル壁紙”を修飾。世界にひとつだけの“自分の為の美術館”のような物件。
Eclectic open concept living room in Fukuoka with green walls, medium hardwood floors, wallpaper, wallpaper and brown floor.
Eclectic open concept living room in Fukuoka with green walls, medium hardwood floors, wallpaper, wallpaper and brown floor.
Living Room Design Photos with Wallpaper
9