Living Room Design Photos with Wallpaper
Refine by:
Budget
Sort by:Popular Today
101 - 120 of 3,682 photos
Item 1 of 2
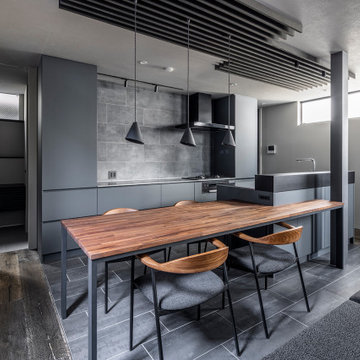
Mid-sized modern open concept living room in Tokyo with a music area, grey walls, dark hardwood floors, no fireplace, a wall-mounted tv, grey floor, wallpaper and wallpaper.

Wall Colour |
Woodwork Colour | Bancha, Farrow & Ball
Ceiling Wallpaper | Enigma BP5509, Farrow & Ball
Ceiling border | Paean Black, Farrow & Ball
Accessories | www.iamnomad.co.uk

開放的な、リビング・土間・ウッドデッキという構成が、奥へ行けば、落ち着いた、和室・縁側・濡縁という和の構成となり、その両者の間の4枚の襖を引き込めば、一体の空間として使うことができます。柔らかい雰囲気の杉のフローリングを走り廻る孫を見つめるご家族の姿が想像できる仲良し二世帯住宅です。
This is an example of a large open concept living room in Other with white walls, medium hardwood floors, a wood stove, a concrete fireplace surround, a wall-mounted tv, beige floor, wallpaper and wallpaper.
This is an example of a large open concept living room in Other with white walls, medium hardwood floors, a wood stove, a concrete fireplace surround, a wall-mounted tv, beige floor, wallpaper and wallpaper.
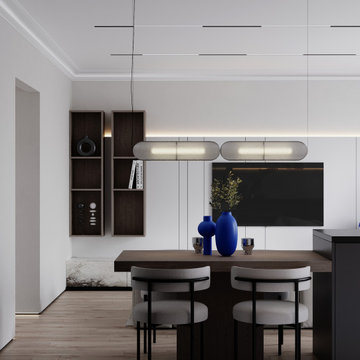
Mid-sized contemporary open concept living room in Other with a home bar, grey walls, vinyl floors, no fireplace, a wall-mounted tv, beige floor, wallpaper and panelled walls.
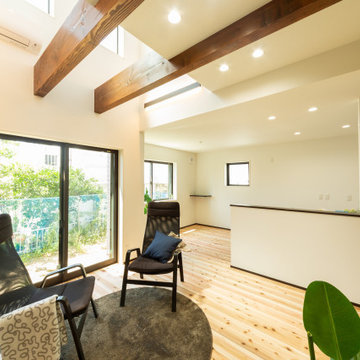
アールのアクセントウォールを和柄にしたこだわりポイントです。吹抜けからの日が入り明るく心休まる空間になりました。
Photo of an asian open concept living room in Kobe with green walls, light hardwood floors, no fireplace, a freestanding tv, beige floor, wallpaper and wallpaper.
Photo of an asian open concept living room in Kobe with green walls, light hardwood floors, no fireplace, a freestanding tv, beige floor, wallpaper and wallpaper.
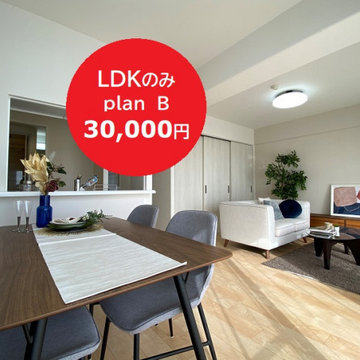
Mid-sized midcentury formal open concept living room in Osaka with white walls, plywood floors, no fireplace, no tv, white floor, wallpaper and wallpaper.
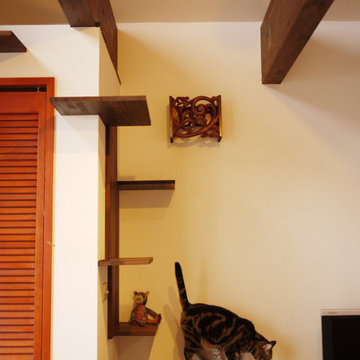
既存の梁をキャットウォークとして使用できるよう猫のためのステップを付けたDIY例
Inspiration for a small asian open concept living room in Yokohama with white walls, dark hardwood floors, a freestanding tv, brown floor, wallpaper and wallpaper.
Inspiration for a small asian open concept living room in Yokohama with white walls, dark hardwood floors, a freestanding tv, brown floor, wallpaper and wallpaper.
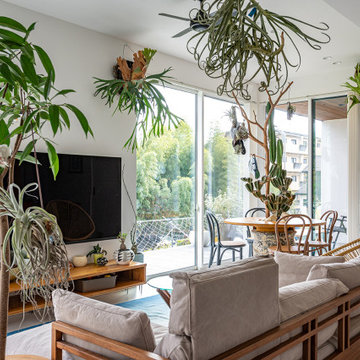
Inspiration for a mid-sized mediterranean open concept living room in Fukuoka with white walls, no fireplace, a wall-mounted tv, white floor, wallpaper and wallpaper.
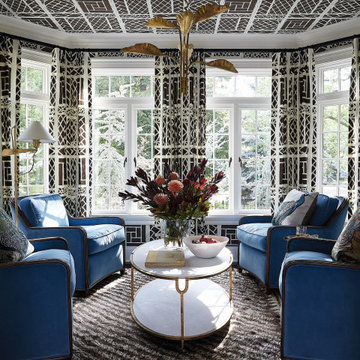
This gorgeous living room features a black and white patterned wallpaper covering the ceiling and walls. The same pattern covers the draperies. Blue accent chairs add a pop of color to the space. The black and white berber rug matches the patterned wallpaper and draperies. Gold accents and a gold chandelier finish off the space.
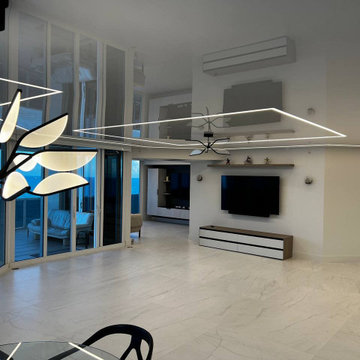
LED Lights and high gloss ceilings in Miami Beach.
Photo of an expansive contemporary formal open concept living room in Miami with marble floors, a freestanding tv, beige floor and wallpaper.
Photo of an expansive contemporary formal open concept living room in Miami with marble floors, a freestanding tv, beige floor and wallpaper.

This is an example of a small country enclosed living room in Chicago with yellow walls, medium hardwood floors, no fireplace, no tv, brown floor, wallpaper and wallpaper.
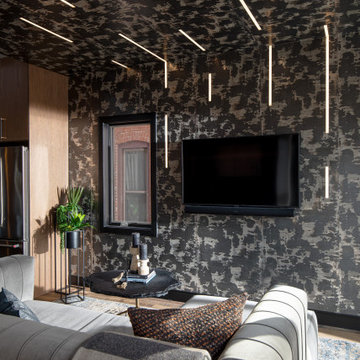
Design ideas for a mid-sized contemporary open concept living room in Detroit with beige walls, dark hardwood floors, brown floor and wallpaper.
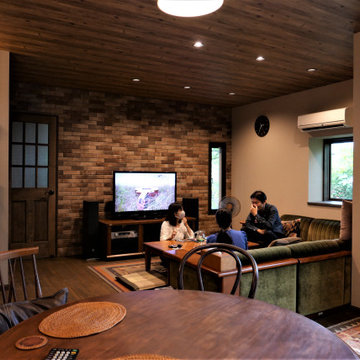
テレビ背面のブリックタイルは、同社の担当者と一緒に悩んで決めたデザイン。天井には、玄関、洗面スペースまで同じ木目のクロスを採用して、一体感のある落ち着いた空間に仕上げた
This is an example of a mid-sized open concept living room in Fukuoka with brown walls, dark hardwood floors, no fireplace, a freestanding tv, brown floor, wallpaper and wallpaper.
This is an example of a mid-sized open concept living room in Fukuoka with brown walls, dark hardwood floors, no fireplace, a freestanding tv, brown floor, wallpaper and wallpaper.
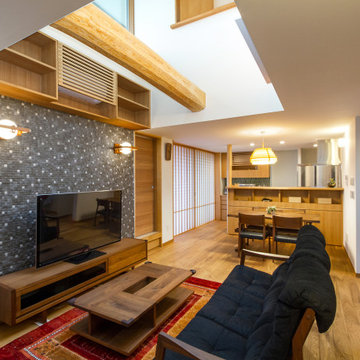
化粧丸太の吹抜けがあるリビング。
Inspiration for a mid-sized modern open concept living room in Nagoya with white walls, medium hardwood floors, no fireplace, brown floor, wallpaper and wallpaper.
Inspiration for a mid-sized modern open concept living room in Nagoya with white walls, medium hardwood floors, no fireplace, brown floor, wallpaper and wallpaper.
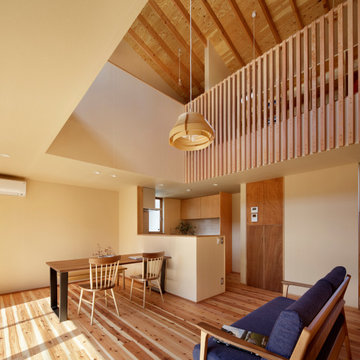
写真撮影:繁田 諭
This is an example of a mid-sized open concept living room in Other with beige walls, medium hardwood floors, beige floor, wallpaper and wallpaper.
This is an example of a mid-sized open concept living room in Other with beige walls, medium hardwood floors, beige floor, wallpaper and wallpaper.
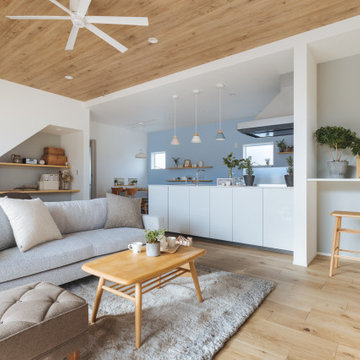
Design ideas for a mid-sized scandinavian open concept living room in Other with white walls, light hardwood floors, beige floor, wallpaper and wallpaper.
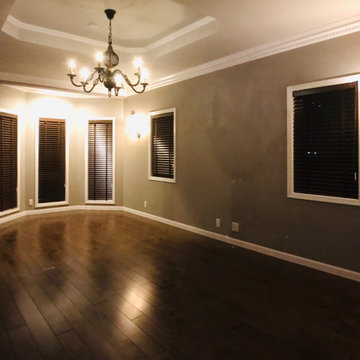
Photo of a large traditional formal open concept living room in Other with grey walls, dark hardwood floors, no fireplace, a freestanding tv, brown floor, wallpaper and wallpaper.
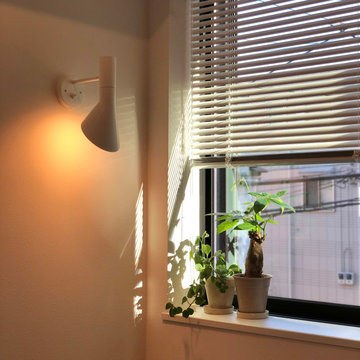
ルイスポールセンの定番ブラケットライト、アーネヤコブセンのAJウォールは角度を変えられるので壁に当てる光を調整し、光のイメージを絶妙に変えることが出来ます。寝室や階段などでも使用する事が多いですが、リビングの窓際などにもとても馴染みます。夜にはブラインドが美しい陰影を作り出しますので、昼間とはまた違った雰囲気を楽しむことが出来ます。
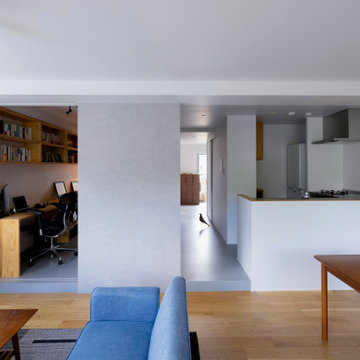
コア型収納で職住を別ける家
本計画は、京都市左京区にある築30年、床面積73㎡のマンショリノベーションです。
リモートワークをされるご夫婦で作業スペースと生活のスペースをゆるやかに分ける必要がありました。
そこで、マンション中心部にコアとなる収納を設け職と住を分ける計画としました。
約6mのカウンターデスクと背面には、収納を設けています。コンパクトにまとめられた
ワークスペースは、人の最小限の動作で作業ができるスペースとなっています。また、
ふんだんに設けられた収納スペースには、仕事の物だけではなく、趣味の物なども収納
することができます。仕事との物と、趣味の物がまざりあうことによっても、ゆとりがうまれています。
近年リモートワークが増加している中で、職と住との関係性が必要となっています。
多様化する働き方と住まいの考えかたをコア型収納でゆるやかに繋げることにより、
ONとOFFを切り替えながらも、豊かに生活ができる住宅となりました。
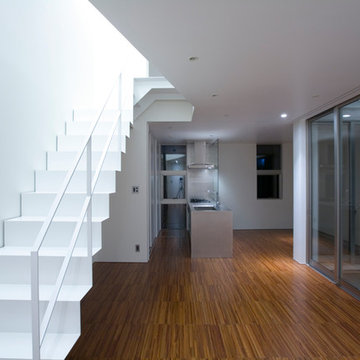
Inspiration for a small modern formal open concept living room in Tokyo Suburbs with white walls, dark hardwood floors, a freestanding tv, no fireplace, brown floor, wallpaper and wallpaper.
Living Room Design Photos with Wallpaper
6