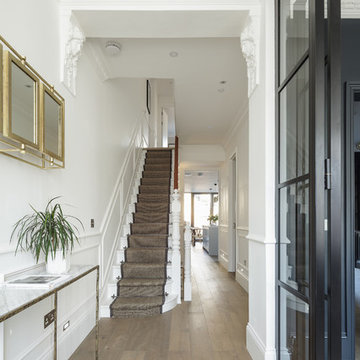Mid-sized Hallway Design Ideas
Refine by:
Budget
Sort by:Popular Today
1 - 20 of 34,020 photos
Item 1 of 2
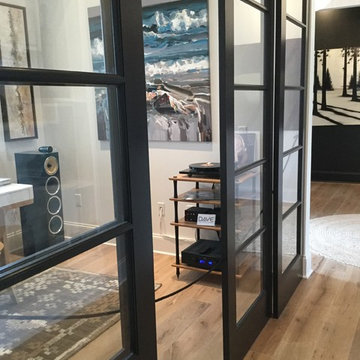
Design ideas for a mid-sized transitional hallway in New York with white walls, medium hardwood floors and brown floor.
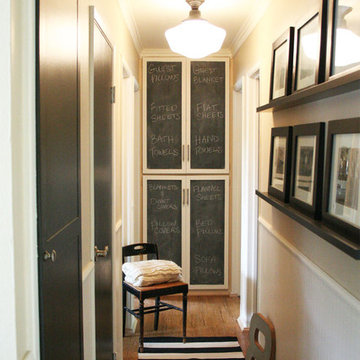
A narrow hallway with an awkward cabinet turned organized linen cabinet with style, featuring chalkboard painted doors with clever labeling ensuring everything's in its place.
Design by Jennifer Grey
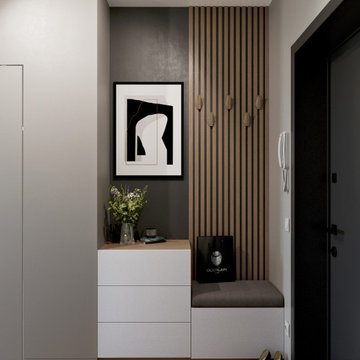
This is an example of a mid-sized contemporary hallway in Other with grey walls, laminate floors and beige floor.
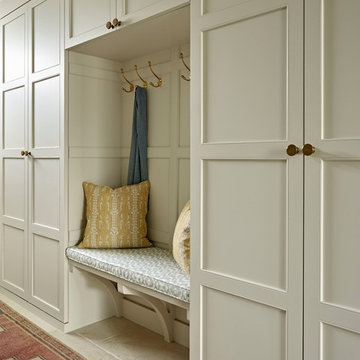
In the entrance hall we designed bespoke full-height storage cupboards with attractive panelling and integrated bench seat. We chose an earthy colour to match the natural limestone flooring, with printed cushions and aged Oushak rug lending to the warm, welcoming feel.
Photographer: Nick Smith
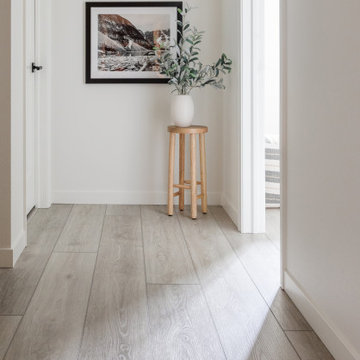
Influenced by classic Nordic design. Surprisingly flexible with furnishings. Amplify by continuing the clean modern aesthetic, or punctuate with statement pieces. With the Modin Collection, we have raised the bar on luxury vinyl plank. The result is a new standard in resilient flooring. Modin offers true embossed in register texture, a low sheen level, a rigid SPC core, an industry-leading wear layer, and so much more.
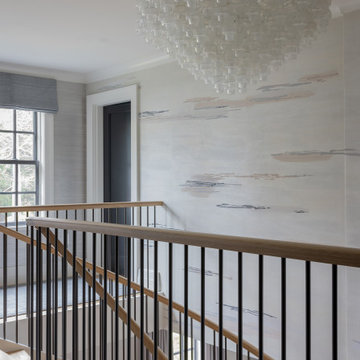
Reconciliation
Inspiration for a mid-sized contemporary hallway in Boston with grey walls, light hardwood floors and wallpaper.
Inspiration for a mid-sized contemporary hallway in Boston with grey walls, light hardwood floors and wallpaper.

Photo of a mid-sized transitional hallway in Atlanta with beige walls and medium hardwood floors.
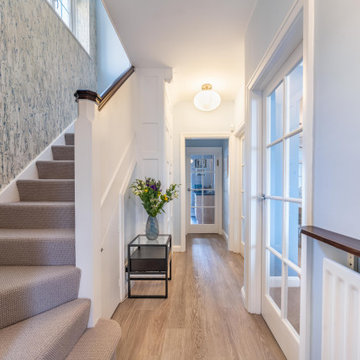
This hallway needed some refreshing with new karndean flooring, new carpet to stairs, new hallway table, new feature wallcovering to stairway wall and new lighting

Luminoso recibidor en doble altura con acceso directo al salón y a la escalera de subida.
Mid-sized mediterranean hallway in Barcelona with white walls, medium hardwood floors, brown floor and exposed beam.
Mid-sized mediterranean hallway in Barcelona with white walls, medium hardwood floors, brown floor and exposed beam.
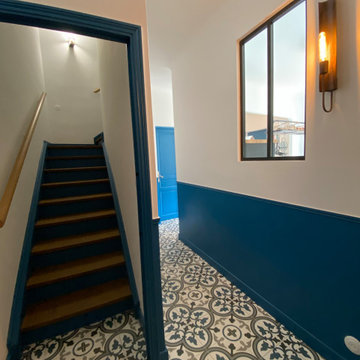
Les carreaux Barcelona s'étendent de l'entrée jusqu'au palier de l'escalier. Le soubassement bleu Laffrey apporte un côté bourgeois à cette maison de campagne, sans se prendre au sérieux, il coupe également la sensation de hauteur. Une fenêtre fixe au look atelier a été créée pour faire respirer ce couloir. Le luminaire métal rouillé, joue à la fois avec les codes rustique industriel et moderne, la lumière jaune est choisi pour réchauffer l'ambiance.
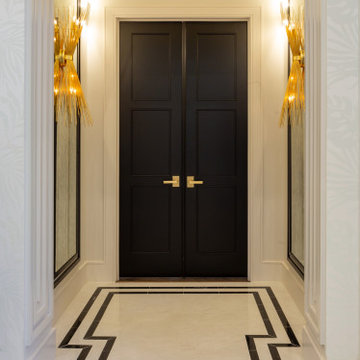
Master Bedroom Entrance
Mid-sized eclectic hallway in Houston with white walls, porcelain floors, white floor and wood walls.
Mid-sized eclectic hallway in Houston with white walls, porcelain floors, white floor and wood walls.
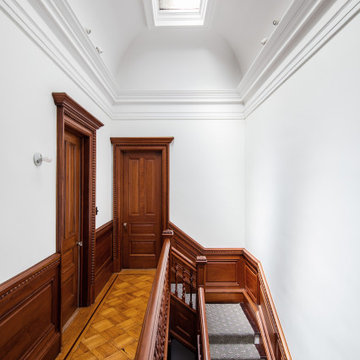
This Queen Anne style five story townhouse in Clinton Hill, Brooklyn is one of a pair that were built in 1887 by Charles Erhart, a co-founder of the Pfizer pharmaceutical company.
The brownstone façade was restored in an earlier renovation, which also included work to main living spaces. The scope for this new renovation phase was focused on restoring the stair hallways, gut renovating six bathrooms, a butler’s pantry, kitchenette, and work to the bedrooms and main kitchen. Work to the exterior of the house included replacing 18 windows with new energy efficient units, renovating a roof deck and restoring original windows.
In keeping with the Victorian approach to interior architecture, each of the primary rooms in the house has its own style and personality.
The Parlor is entirely white with detailed paneling and moldings throughout, the Drawing Room and Dining Room are lined with shellacked Oak paneling with leaded glass windows, and upstairs rooms are finished with unique colors or wallpapers to give each a distinct character.
The concept for new insertions was therefore to be inspired by existing idiosyncrasies rather than apply uniform modernity. Two bathrooms within the master suite both have stone slab walls and floors, but one is in white Carrara while the other is dark grey Graffiti marble. The other bathrooms employ either grey glass, Carrara mosaic or hexagonal Slate tiles, contrasted with either blackened or brushed stainless steel fixtures. The main kitchen and kitchenette have Carrara countertops and simple white lacquer cabinetry to compliment the historic details.
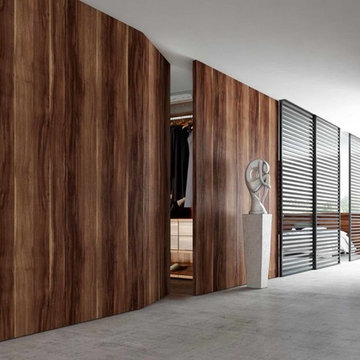
Inspiration for a mid-sized contemporary hallway in Miami with white walls, carpet and grey floor.
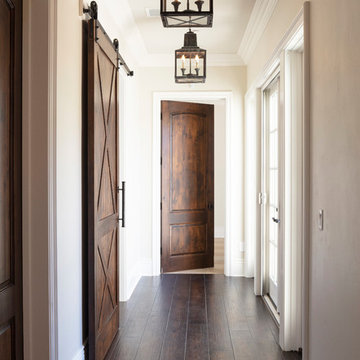
Guest hall with stained doors and lanterns to guild the way.
Photo of a mid-sized traditional hallway in San Francisco with grey walls, medium hardwood floors and brown floor.
Photo of a mid-sized traditional hallway in San Francisco with grey walls, medium hardwood floors and brown floor.
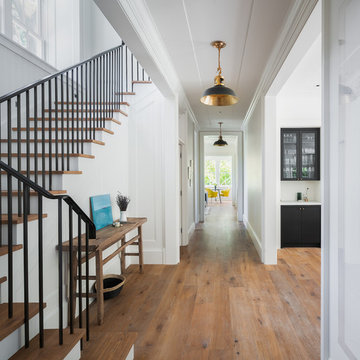
Design ideas for a mid-sized transitional hallway in San Francisco with white walls, medium hardwood floors and brown floor.
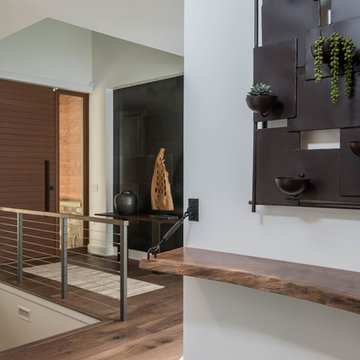
Photo of a mid-sized country hallway in Other with white walls, dark hardwood floors and brown floor.
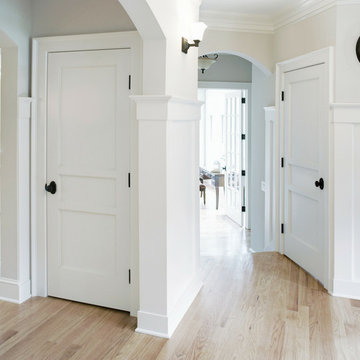
This is an example of a mid-sized transitional hallway in Chicago with beige walls, light hardwood floors and beige floor.

Inspiration for a mid-sized transitional hallway with grey walls and dark hardwood floors.
Mid-sized Hallway Design Ideas
1

