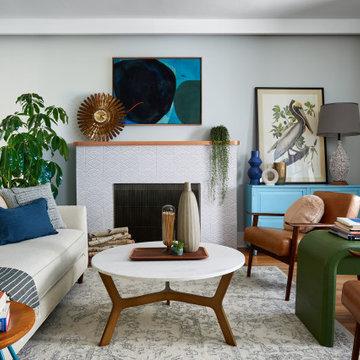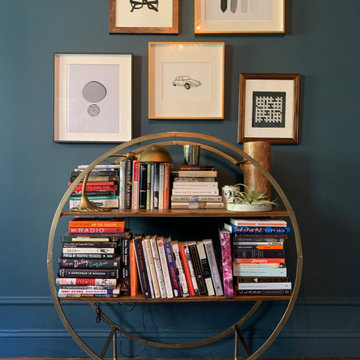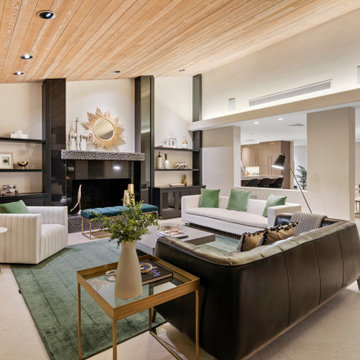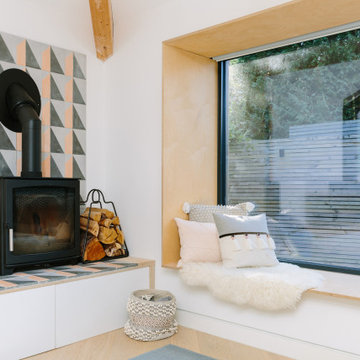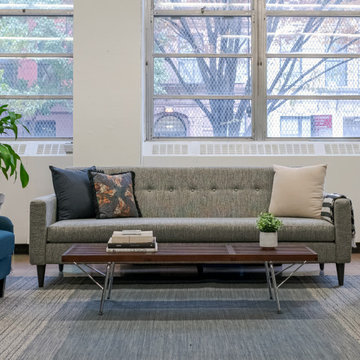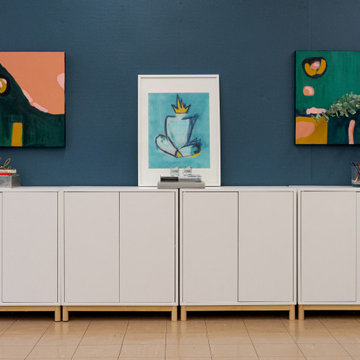Midcentury Living Room Design Photos
Refine by:
Budget
Sort by:Popular Today
141 - 160 of 35,382 photos
Item 1 of 2
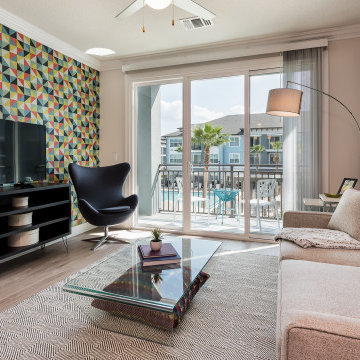
This luxury suite offers a spin on timeless mid-century design. Organic influences are expressed through clean lines that can be seen in the tulip cocktail table, locally sourced art, and other features that each tell their own story. Unconventional wallpaper and color saturation provide playful juxtaposition within the space, in addition to the contrasting materials and colors that fashion themselves into accordance. In the master bedroom stretches a mystical mountain mural that contrasts Florida's warm weather while, in the adjacent guest bedroom, a deep sea scene complete with fish are a nod to Florida beaches!

Mid-Century Modern Restoration
Mid-sized midcentury open concept living room in Minneapolis with white walls, a corner fireplace, a brick fireplace surround, white floor, exposed beam and wood walls.
Mid-sized midcentury open concept living room in Minneapolis with white walls, a corner fireplace, a brick fireplace surround, white floor, exposed beam and wood walls.
Find the right local pro for your project

Photo of a small midcentury open concept living room in Nashville with white walls, medium hardwood floors, a standard fireplace, a wall-mounted tv and brown floor.
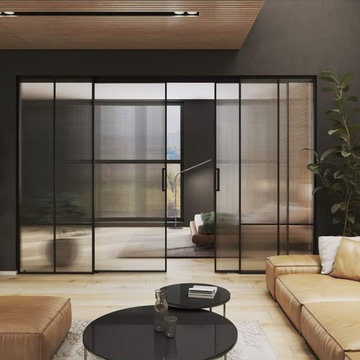
LUMI Doors Custom Made by Komandor. These doors are so versatile, available with sliding, barn & hinged doors as well as screens, room dividers & partitions. Great way to divide a space while keeping the light! Perfect for small spaces! Decorative glass can be used to increase privacy! Trend Alert!!

Liadesign
Inspiration for a small midcentury open concept living room in Milan with a library, multi-coloured walls, marble floors, a freestanding tv and red floor.
Inspiration for a small midcentury open concept living room in Milan with a library, multi-coloured walls, marble floors, a freestanding tv and red floor.

Small midcentury enclosed living room in Other with green walls, carpet, beige floor and panelled walls.
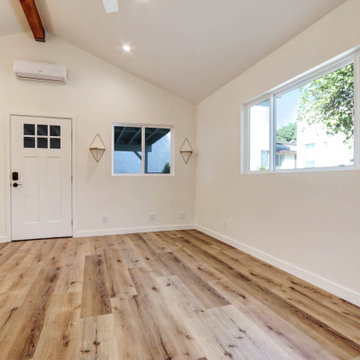
This ADU was born on Ran’s computer in the beginning of April 2020. After planning and designing process, Sow, and contract, we submitted the plans to the city and 3 months later we had permit in hand.
The job started on Aug 2020 and ended at mid-October with breaking time record.
The job included complete conversion of a detach garage, vault the ceiling to get a larger feel and look, running new gas line, plumbing lines, new electrical , creating new bathroom and huge closet in a small space and off course full kitchen!
At the end of the job when we finished the interior, we completed the outside which included new driveway and paving stone.
The customer was extremely happy and got is new house completed right on time for a new baby to come.
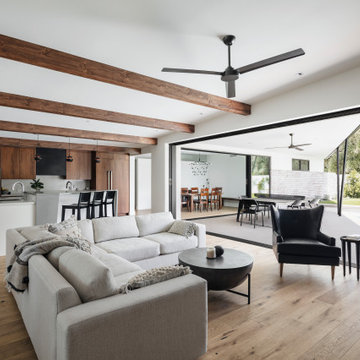
Design ideas for a midcentury open concept living room in Phoenix with white walls, medium hardwood floors, a ribbon fireplace, a plaster fireplace surround, a wall-mounted tv and exposed beam.
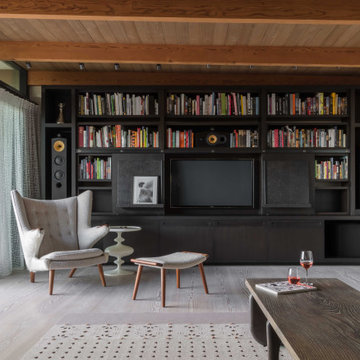
Originally built in 1955, this modest penthouse apartment typified the small, separated living spaces of its era. The design challenge was how to create a home that reflected contemporary taste and the client’s desire for an environment rich in materials and textures. The keys to updating the space were threefold: break down the existing divisions between rooms; emphasize the connection to the adjoining 850-square-foot terrace; and establish an overarching visual harmony for the home through the use of simple, elegant materials.
The renovation preserves and enhances the home’s mid-century roots while bringing the design into the 21st century—appropriate given the apartment’s location just a few blocks from the fairgrounds of the 1962 World’s Fair.
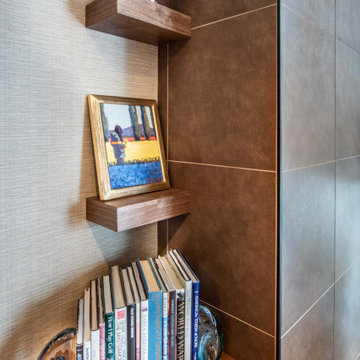
Floating shelves hold photos, artwork and mementos.
Small midcentury enclosed living room in Other with beige walls, light hardwood floors, a ribbon fireplace, a tile fireplace surround and a wall-mounted tv.
Small midcentury enclosed living room in Other with beige walls, light hardwood floors, a ribbon fireplace, a tile fireplace surround and a wall-mounted tv.
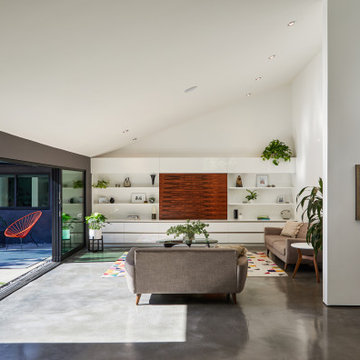
View from the Living Room (taken from the kitchen) with courtyard patio beyond. The interior spaces of the Great Room are punctuated by a series of wide Fleetwood Aluminum multi-sliding glass doors positioned to frame the gardens and patio beyond while the concrete floor transitions from inside to out. The rosewood panel door slides to the right to reveal a large television. The cabinetry is built to match the look and finish of the kitchen.
Midcentury Living Room Design Photos
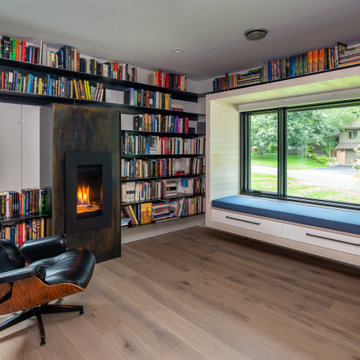
The clients for this project approached SALA ‘to create a house that we will be excited to come home to’. Having lived in their house for over 20 years, they chose to stay connected to their neighborhood, and accomplish their goals by extensively remodeling their existing split-entry home.
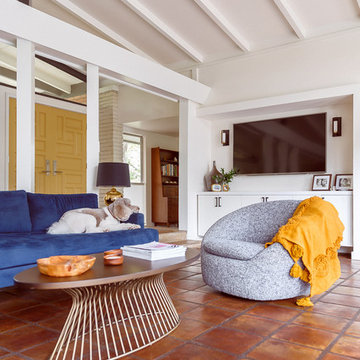
Midcentury modern living room with navy blue sofa, grey swivel chair, and platner style coffee table. The room includes saltillo tile and double carved doors that have been painted with Farrow and Ball paint. The wall-mounted t.v. is flanked by double-wall sconces. The builtin entertainment center is used for storage.
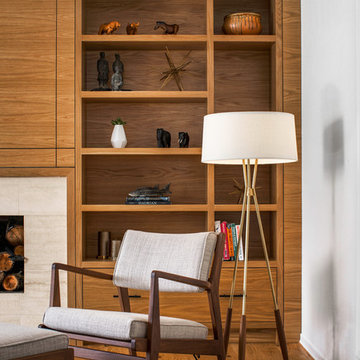
This extensive renovation brought a fresh and new look to a 1960s two level house and allowed the owners to remain in a neighborhood they love. The living spaces were reconfigured to be more open, light-filled and connected. This was achieved by opening walls, adding windows, and connecting the living and dining areas with a vaulted ceiling. The kitchen was given a new layout and lined with white oak cabinets. The entry and master suite were redesigned to be more inviting, functional, and serene. An indoor-outdoor sunroom and a second level workshop was added to the garage.
Finishes were refreshed throughout the house in a limited palette of white oak and black accents. The interiors were by Introspecs, and the builder was Hammer & Hand Construction.
Photo by Caleb Vandermeer Photography
8
